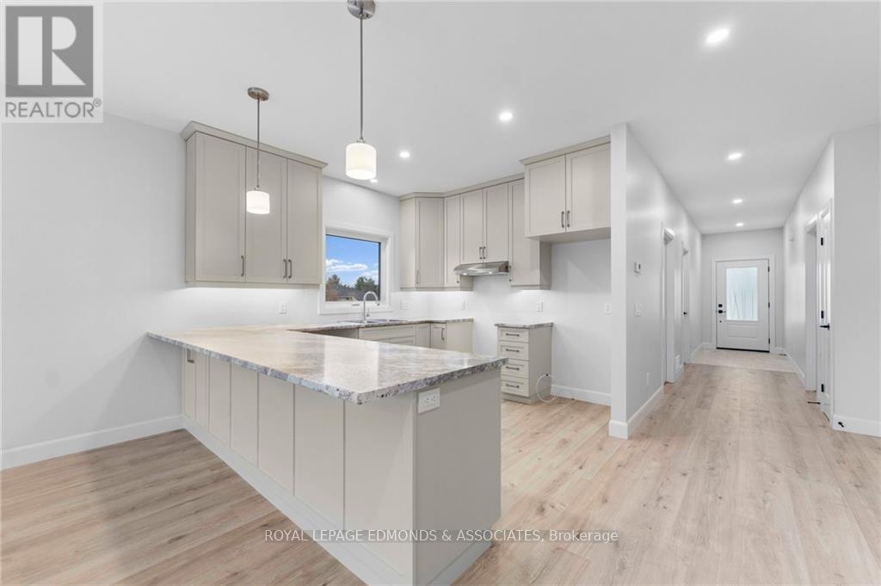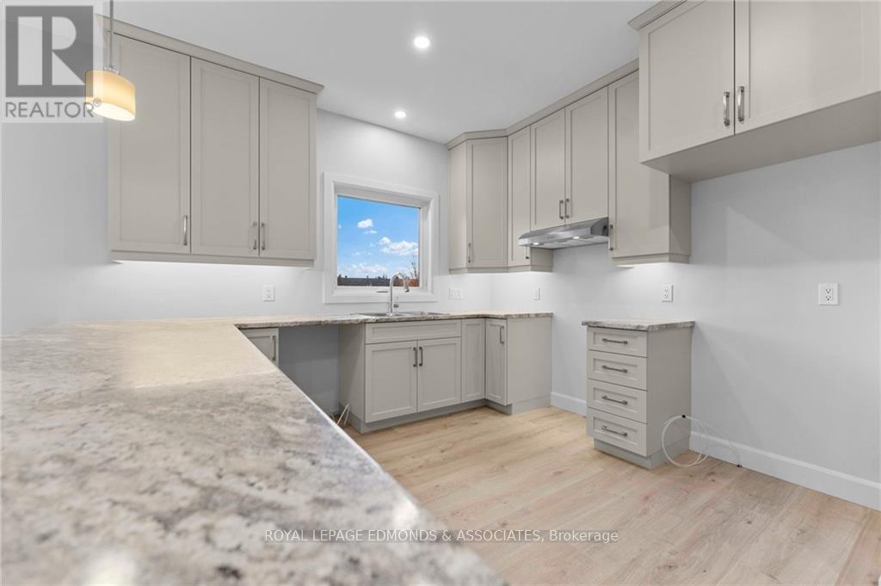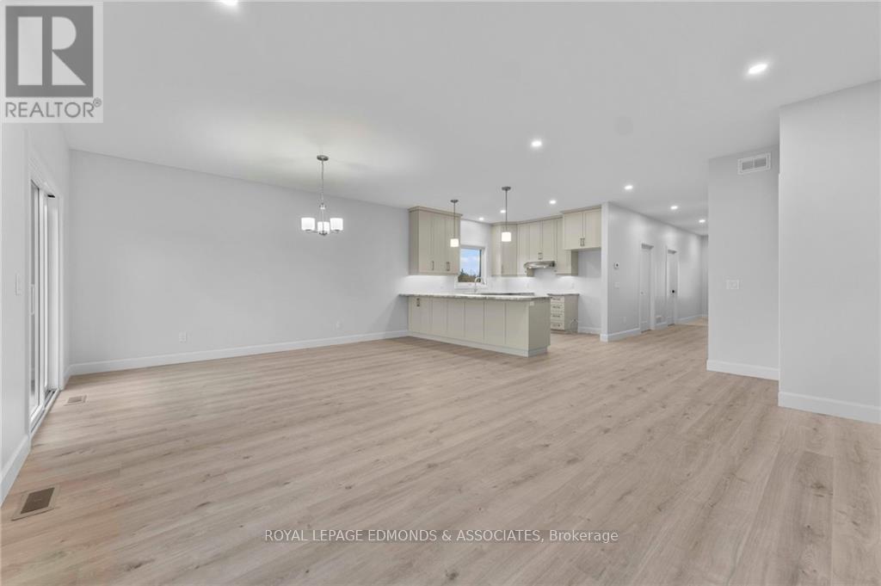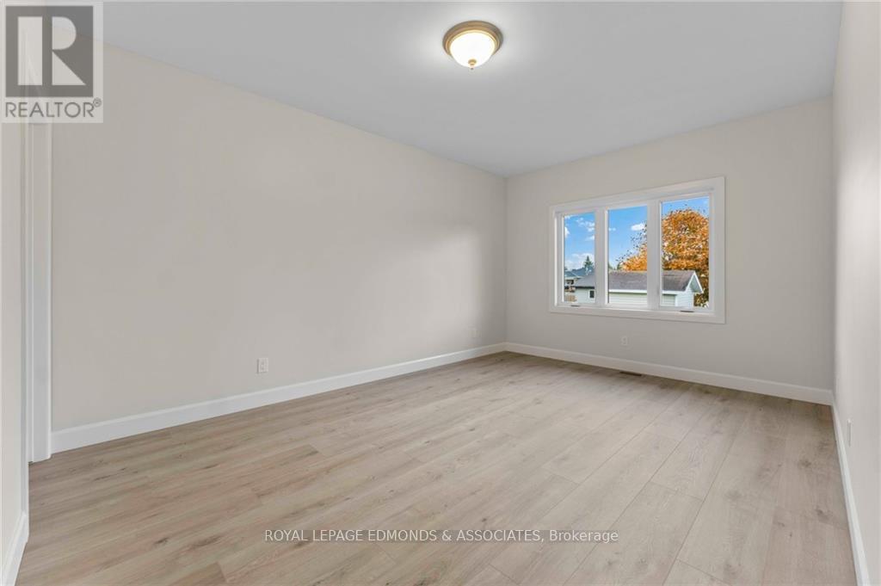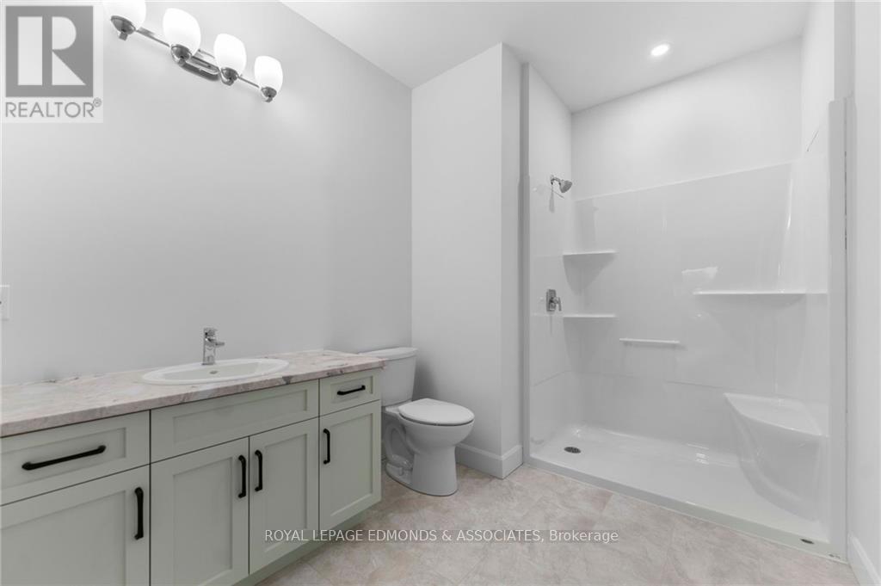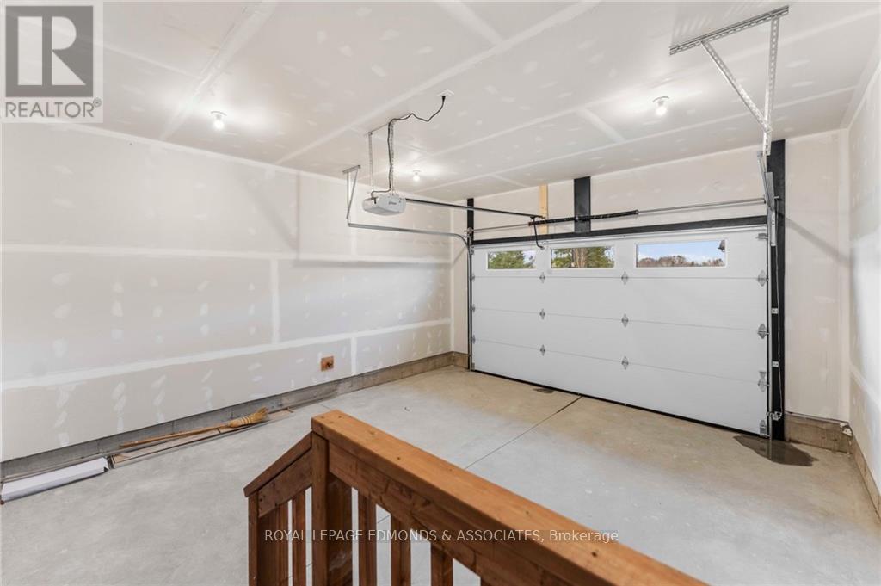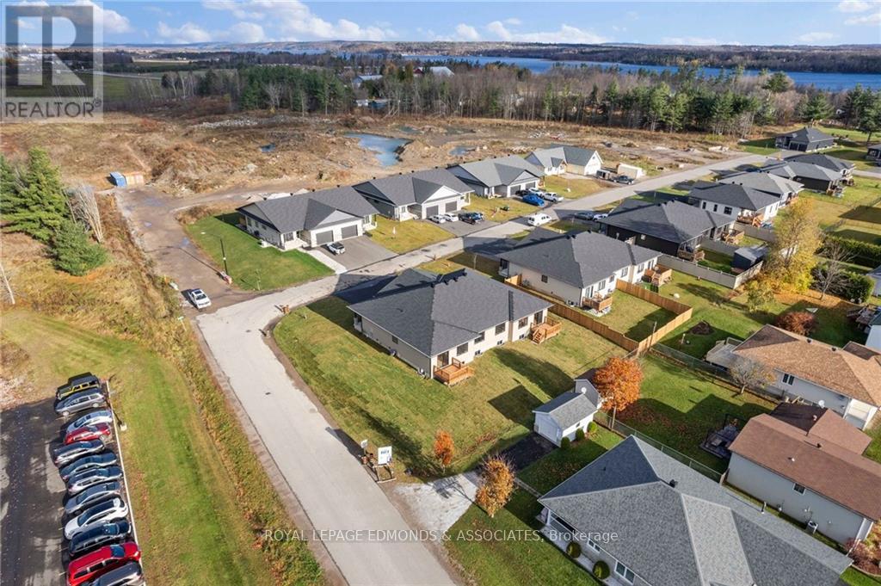2 Bedroom
2 Bathroom
Bungalow
Central Air Conditioning
Forced Air
Acreage
$479,900
Flooring: Vinyl, Discover your ideal home in this brand new BEI construction in Cobden, featuring Tarion Warranty for your assurance. This semi-detached end unit offers 2 bedrooms and 2 bathrooms, including a primary bedroom with a convenient walk-in closet and ensuite. The open-concept kitchen and living area boasts 9-ft ceilings, creating a spacious and inviting environment perfect for both entertaining and everyday living.The modern kitchen showcases elegant wall-to-ceiling, two-tone, soft-close cabinetry that combines style with practicality. Enjoy the added convenience of main floor laundry, making this home a perfect fit for retirees, first-time buyers, or those looking to downsize without compromise. Just a short stroll away, you’ll find the beautiful beach and the local favourite, Whitewater Brewery. With quick access to Renfrew (20 mins), Pembroke (25 mins), and Ottawa (1 hour), this home offers the perfect balance of serene living and urban convenience. Schedule your private tour today!, Flooring: Laminate (id:28469)
Open House
This property has open houses!
Starts at:
1:00 pm
Ends at:
3:00 pm
Property Details
|
MLS® Number
|
X10418900 |
|
Property Type
|
Single Family |
|
Neigbourhood
|
Wren Subdivision |
|
Community Name
|
582 - Cobden |
|
AmenitiesNearBy
|
Park |
|
ParkingSpaceTotal
|
3 |
Building
|
BathroomTotal
|
2 |
|
BedroomsAboveGround
|
2 |
|
BedroomsTotal
|
2 |
|
Appliances
|
Hood Fan |
|
ArchitecturalStyle
|
Bungalow |
|
BasementDevelopment
|
Unfinished |
|
BasementType
|
Full (unfinished) |
|
ConstructionStyleAttachment
|
Semi-detached |
|
CoolingType
|
Central Air Conditioning |
|
ExteriorFinish
|
Vinyl Siding, Stone |
|
FoundationType
|
Concrete |
|
HeatingFuel
|
Natural Gas |
|
HeatingType
|
Forced Air |
|
StoriesTotal
|
1 |
|
Type
|
House |
|
UtilityWater
|
Municipal Water |
Parking
Land
|
Acreage
|
Yes |
|
LandAmenities
|
Park |
|
Sewer
|
Sanitary Sewer |
|
SizeIrregular
|
1 |
|
SizeTotal
|
1.0000 |
|
SizeTotalText
|
1.0000 |
|
ZoningDescription
|
Residential |
Rooms
| Level |
Type |
Length |
Width |
Dimensions |
|
Main Level |
Bedroom |
3.68 m |
3.02 m |
3.68 m x 3.02 m |
|
Main Level |
Laundry Room |
5.51 m |
2.59 m |
5.51 m x 2.59 m |
|
Main Level |
Bathroom |
2.97 m |
1.62 m |
2.97 m x 1.62 m |
|
Main Level |
Kitchen |
3.63 m |
3.04 m |
3.63 m x 3.04 m |
|
Main Level |
Dining Room |
4.87 m |
3.3 m |
4.87 m x 3.3 m |
|
Main Level |
Family Room |
4.9 m |
3.7 m |
4.9 m x 3.7 m |
|
Main Level |
Primary Bedroom |
5.28 m |
3.42 m |
5.28 m x 3.42 m |
|
Main Level |
Other |
2.59 m |
1.62 m |
2.59 m x 1.62 m |
|
Main Level |
Bathroom |
3.12 m |
2.28 m |
3.12 m x 2.28 m |
Utilities








