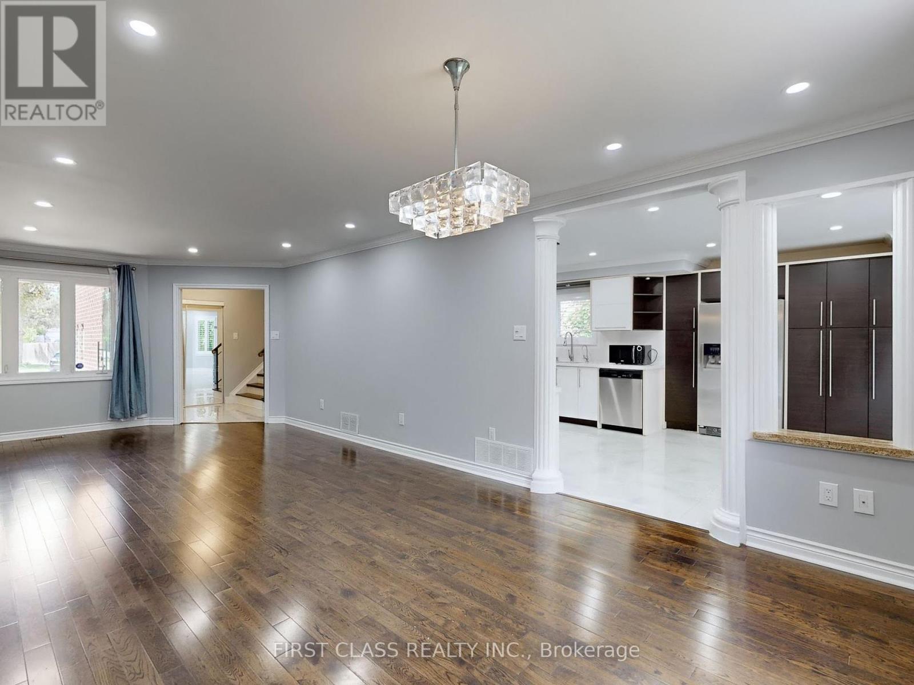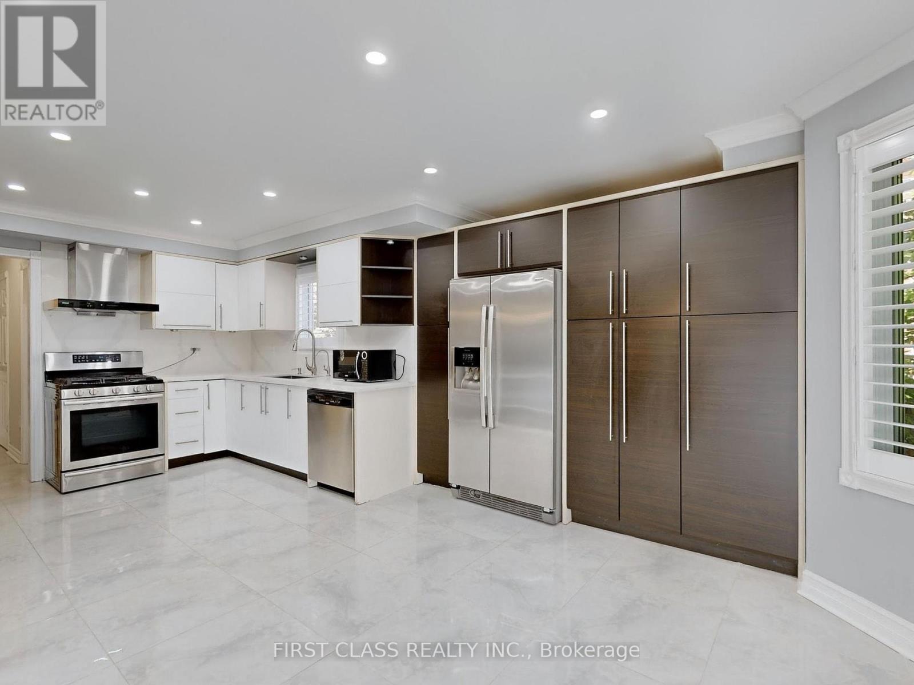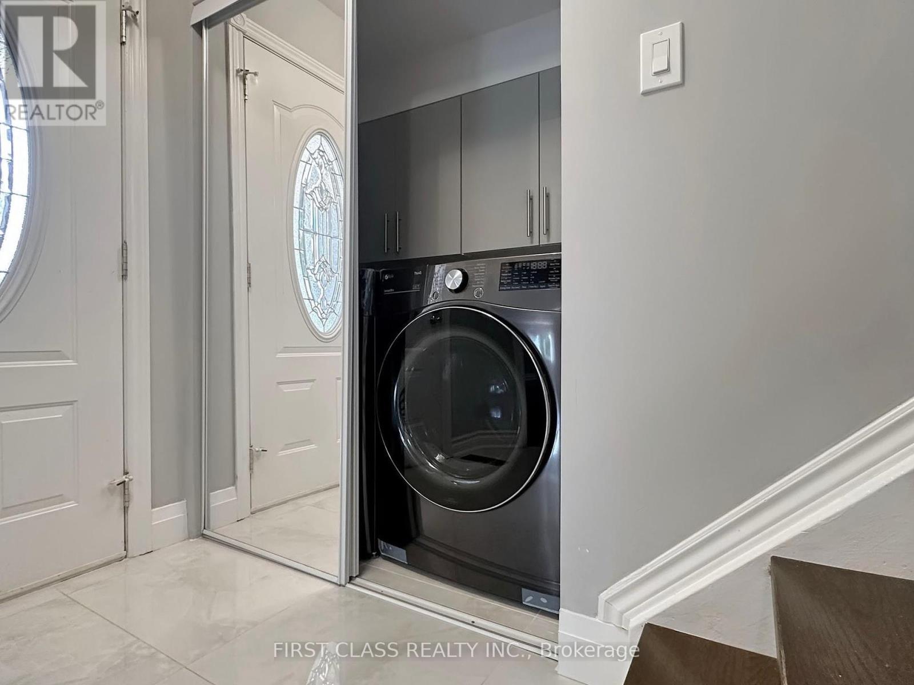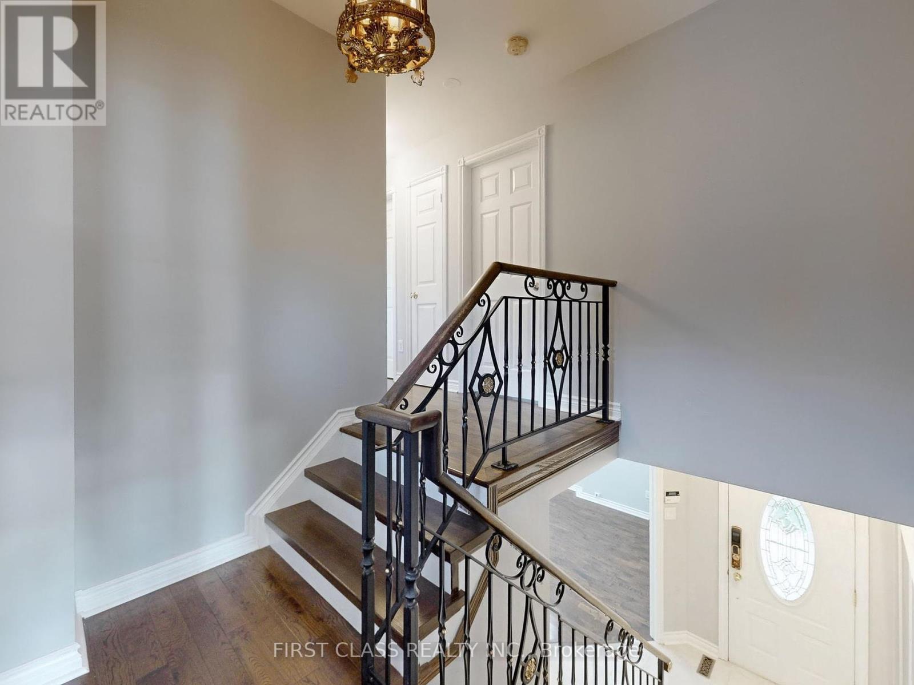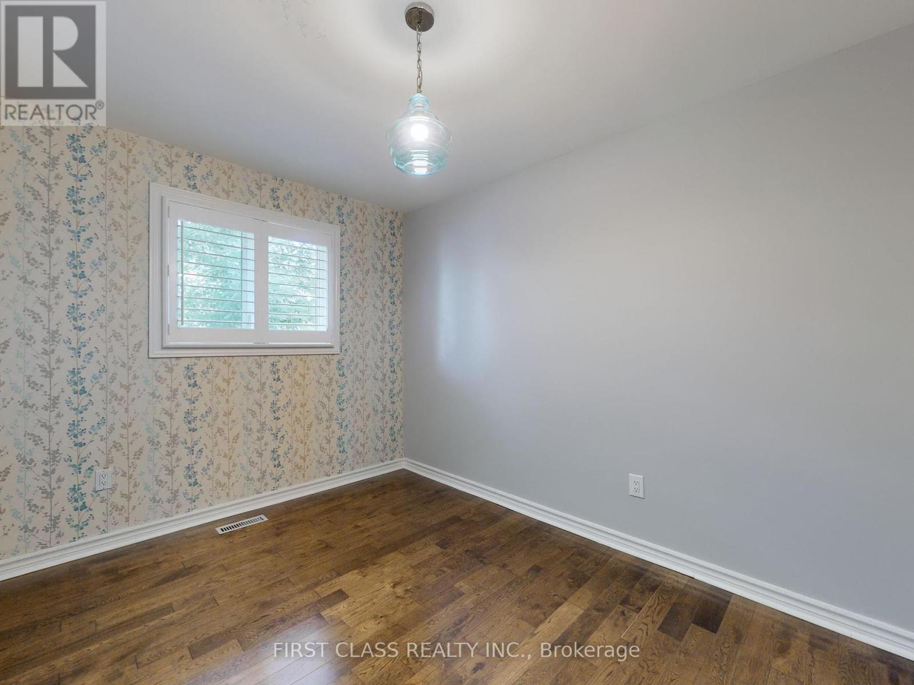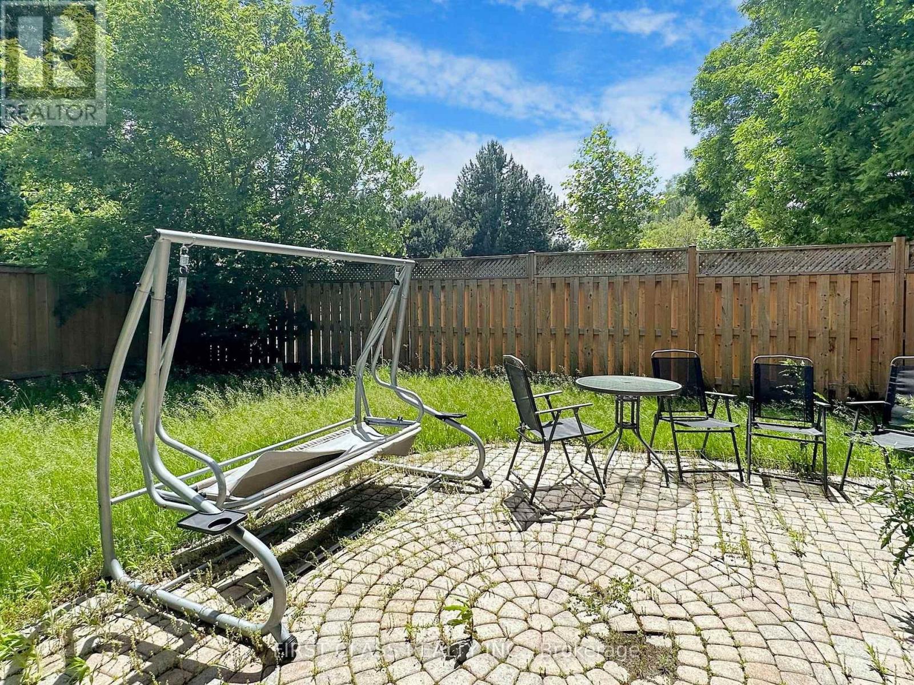4 Bedroom
4 Bathroom
Central Air Conditioning
Forced Air
$1,468,000
Home W Curb Appeal Across The Park In Central Richmond H. Walk To Yonge, Transit, Shopping & Schools. Large Corner Landscaped Lot W Over 50X107 Ft Offers You Plenty Of Outdoor Fun. And Ceramic Thru Out, Upd. Stylish Open Concept Kitch W Ss Appliances, Decorative Columns, Tasteful Window Coverings & Shutters, Led Pot Lights, 4 Upper bedrooms, One could be opition family rooms. Baths, Wrought Iron Railings **** EXTRAS **** Large Fam. Room W Build-Ins, Master W Ensuite & W/I Closet. Interlock Front & Backyard. Fin. Basem. W Kitch/Bath & Sep. Entrance. Include. 2 Sets Of Appliances, All Elfs,All Window Covers & Shutters, Cvac, 2Gdo, Garden Shed. (id:27910)
Property Details
|
MLS® Number
|
N8420208 |
|
Property Type
|
Single Family |
|
Community Name
|
Crosby |
|
Parking Space Total
|
4 |
Building
|
Bathroom Total
|
4 |
|
Bedrooms Above Ground
|
4 |
|
Bedrooms Total
|
4 |
|
Basement Development
|
Finished |
|
Basement Features
|
Separate Entrance |
|
Basement Type
|
N/a (finished) |
|
Construction Style Attachment
|
Detached |
|
Cooling Type
|
Central Air Conditioning |
|
Exterior Finish
|
Brick |
|
Foundation Type
|
Unknown |
|
Heating Fuel
|
Natural Gas |
|
Heating Type
|
Forced Air |
|
Stories Total
|
2 |
|
Type
|
House |
|
Utility Water
|
Municipal Water |
Parking
Land
|
Acreage
|
No |
|
Sewer
|
Sanitary Sewer |
|
Size Irregular
|
15.31 X 32.8 M |
|
Size Total Text
|
15.31 X 32.8 M |
Rooms
| Level |
Type |
Length |
Width |
Dimensions |
|
Second Level |
Family Room |
5.9 m |
5.57 m |
5.9 m x 5.57 m |
|
Second Level |
Primary Bedroom |
5.48 m |
3.65 m |
5.48 m x 3.65 m |
|
Second Level |
Bedroom 2 |
4.11 m |
3.05 m |
4.11 m x 3.05 m |
|
Second Level |
Bedroom 3 |
3.05 m |
2.98 m |
3.05 m x 2.98 m |
|
Basement |
Laundry Room |
2.1 m |
1 m |
2.1 m x 1 m |
|
Basement |
Living Room |
5.5 m |
8.9 m |
5.5 m x 8.9 m |
|
Basement |
Kitchen |
2 m |
1.5 m |
2 m x 1.5 m |
|
Main Level |
Living Room |
4.9 m |
3.65 m |
4.9 m x 3.65 m |
|
Main Level |
Dining Room |
3.65 m |
3.46 m |
3.65 m x 3.46 m |
|
Main Level |
Kitchen |
6.5 m |
4.06 m |
6.5 m x 4.06 m |
|
Main Level |
Eating Area |
6.5 m |
4.06 m |
6.5 m x 4.06 m |



