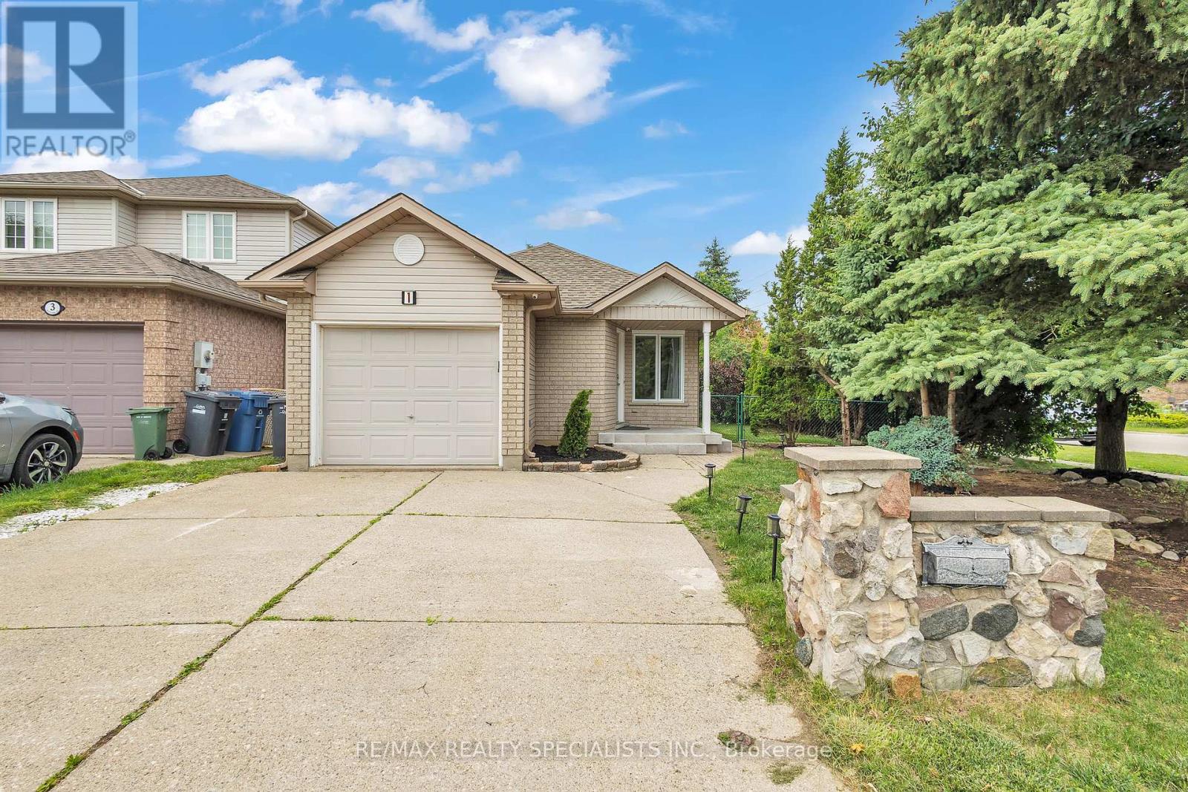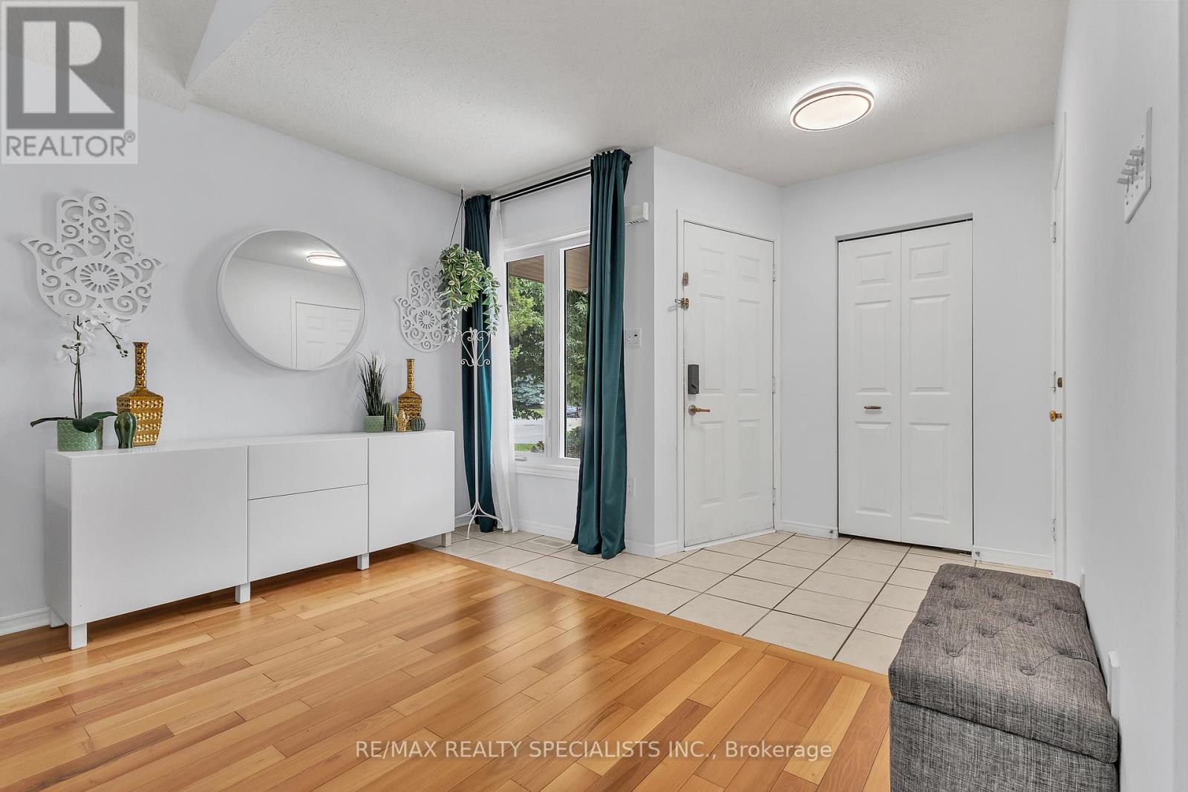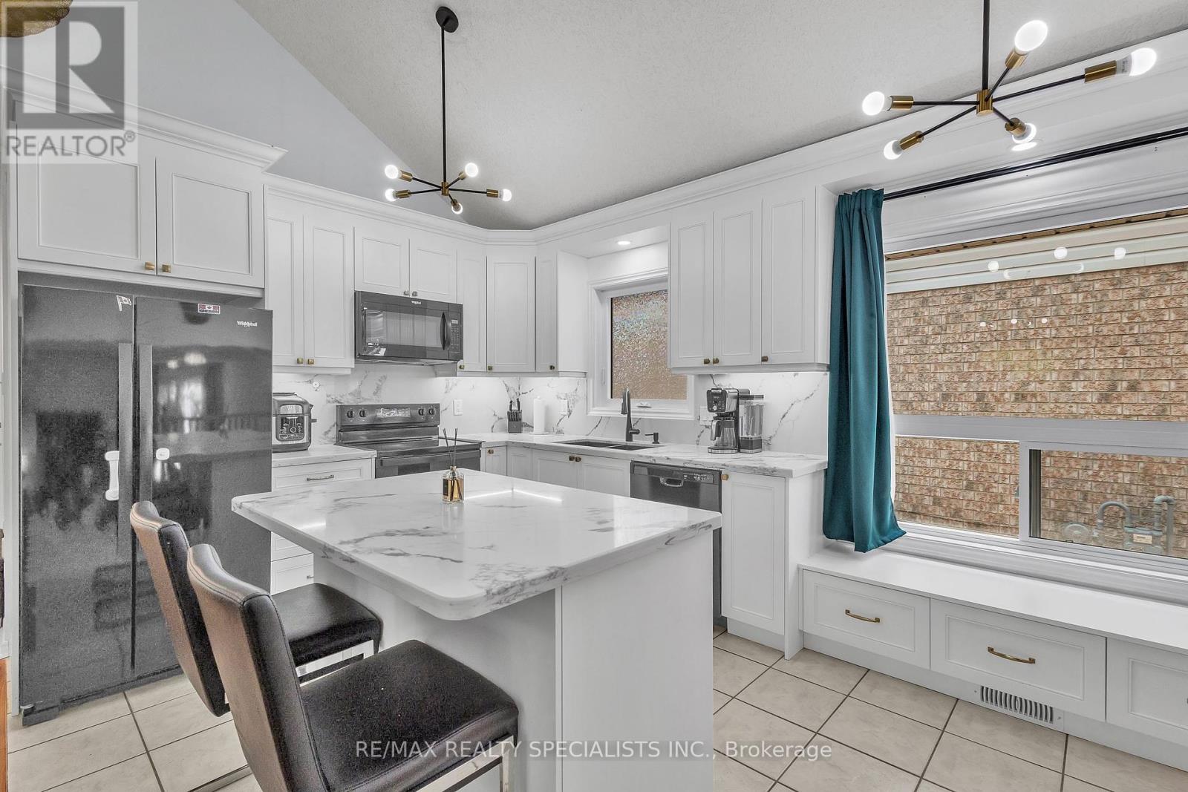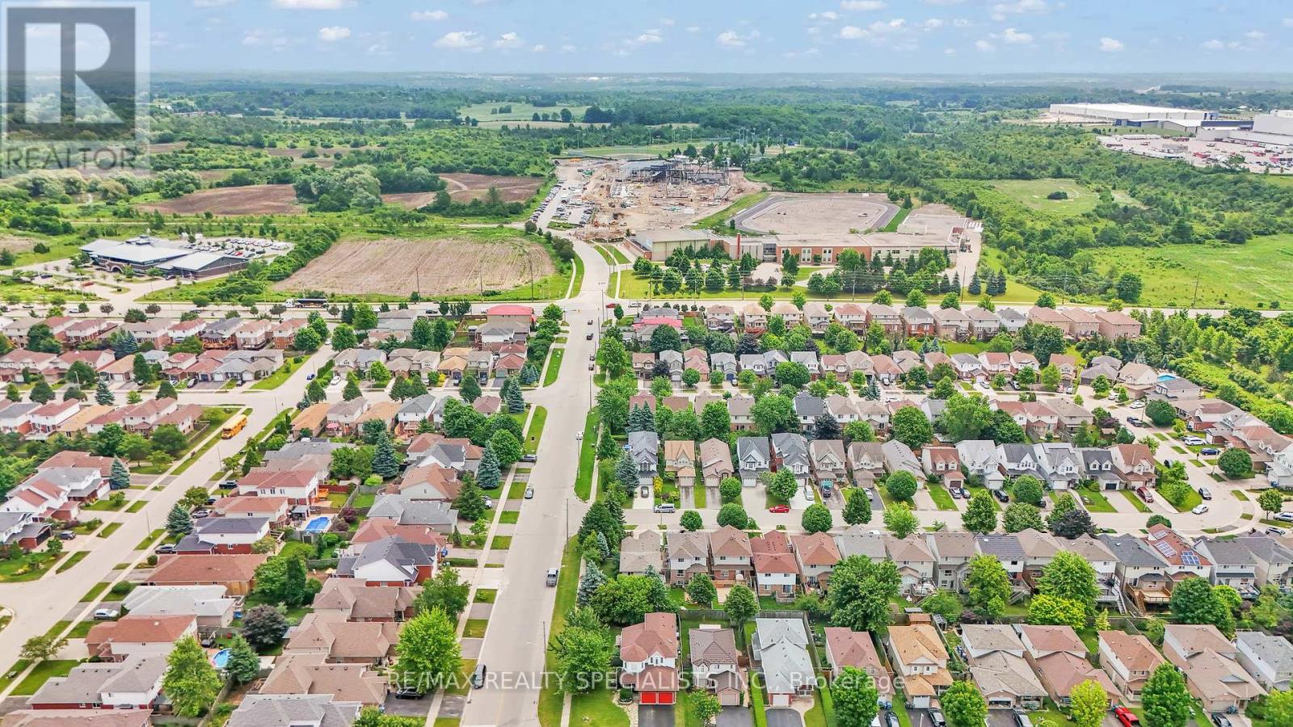3 Bedroom
2 Bathroom
Central Air Conditioning
Forced Air
$929,999
Welcome to 1 Boulder Crescent! This 3-bedroom, 2-bathroom detached backsplit in the highlysought-after South End neighborhood offers modern comforts and timeless appeal with spacious cornerlot. This home offers an updated kitchen and high ceilings with open concept living room offers anexpansive layout allowing sunlight in from all sides windows replaced in December 2023, with a25-year warranty. Bathrooms have been freshly updated, and the backyard features a deck added in2021 and the yard wraps around to the side yard which is lined with trees for added privacy, perfectfor outdoor gatherings. Clairfields is a vibrant, family-friendly neighborhood in Guelph, known forits excellent schools, convenient access to the 401, nearby Springfield Golf club and a variety ofshops and amenities. Dont miss out on this exceptional propertyschedule your viewing today! **** EXTRAS **** Double car parking, separate garage access from main foyer, Dishwasher, Microwave, Range Hood,Refrigerator, Stove, Washer, Dryer (id:27910)
Property Details
|
MLS® Number
|
X8467572 |
|
Property Type
|
Single Family |
|
Community Name
|
Clairfields |
|
Amenities Near By
|
Place Of Worship, Public Transit, Schools |
|
Community Features
|
Community Centre |
|
Parking Space Total
|
3 |
Building
|
Bathroom Total
|
2 |
|
Bedrooms Above Ground
|
3 |
|
Bedrooms Total
|
3 |
|
Appliances
|
Dishwasher, Dryer, Microwave, Range, Refrigerator, Stove, Washer |
|
Basement Development
|
Finished |
|
Basement Type
|
N/a (finished) |
|
Construction Style Attachment
|
Detached |
|
Construction Style Split Level
|
Backsplit |
|
Cooling Type
|
Central Air Conditioning |
|
Exterior Finish
|
Brick, Vinyl Siding |
|
Foundation Type
|
Concrete |
|
Heating Fuel
|
Natural Gas |
|
Heating Type
|
Forced Air |
|
Type
|
House |
|
Utility Water
|
Municipal Water |
Parking
Land
|
Acreage
|
No |
|
Land Amenities
|
Place Of Worship, Public Transit, Schools |
|
Sewer
|
Sanitary Sewer |
|
Size Irregular
|
47.24 X 104.94 Ft |
|
Size Total Text
|
47.24 X 104.94 Ft|under 1/2 Acre |
Rooms
| Level |
Type |
Length |
Width |
Dimensions |
|
Second Level |
Primary Bedroom |
|
|
Measurements not available |
|
Second Level |
Bedroom 2 |
|
|
Measurements not available |
|
Second Level |
Bedroom 3 |
|
|
Measurements not available |
|
Second Level |
Bathroom |
|
|
Measurements not available |
|
Lower Level |
Family Room |
|
|
Measurements not available |
|
Lower Level |
Dining Room |
|
|
Measurements not available |
|
Lower Level |
Bathroom |
|
|
Measurements not available |
|
Main Level |
Living Room |
|
|
Measurements not available |
|
Main Level |
Kitchen |
|
|
Measurements not available |
|
Main Level |
Foyer |
|
|
Measurements not available |
Utilities










































