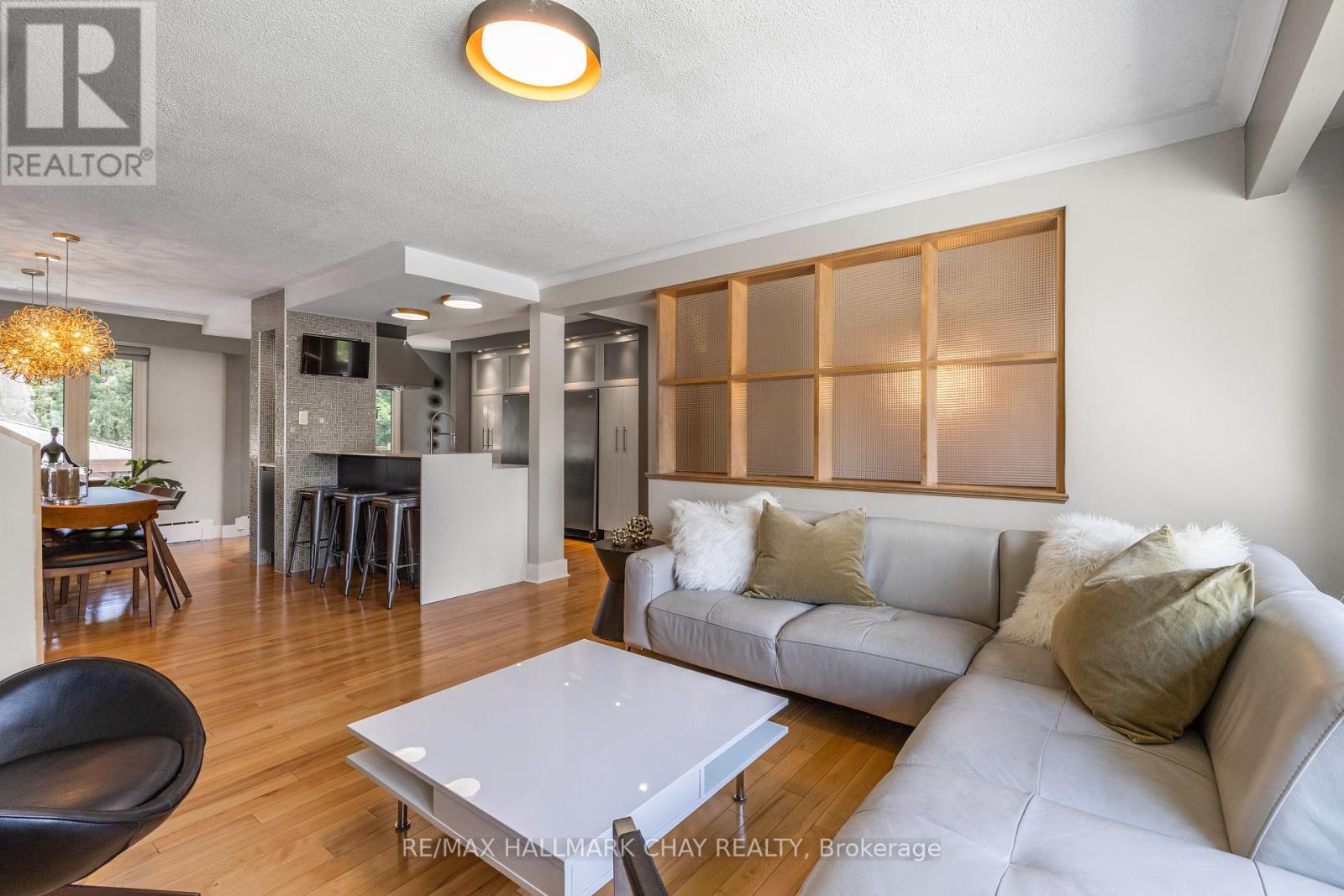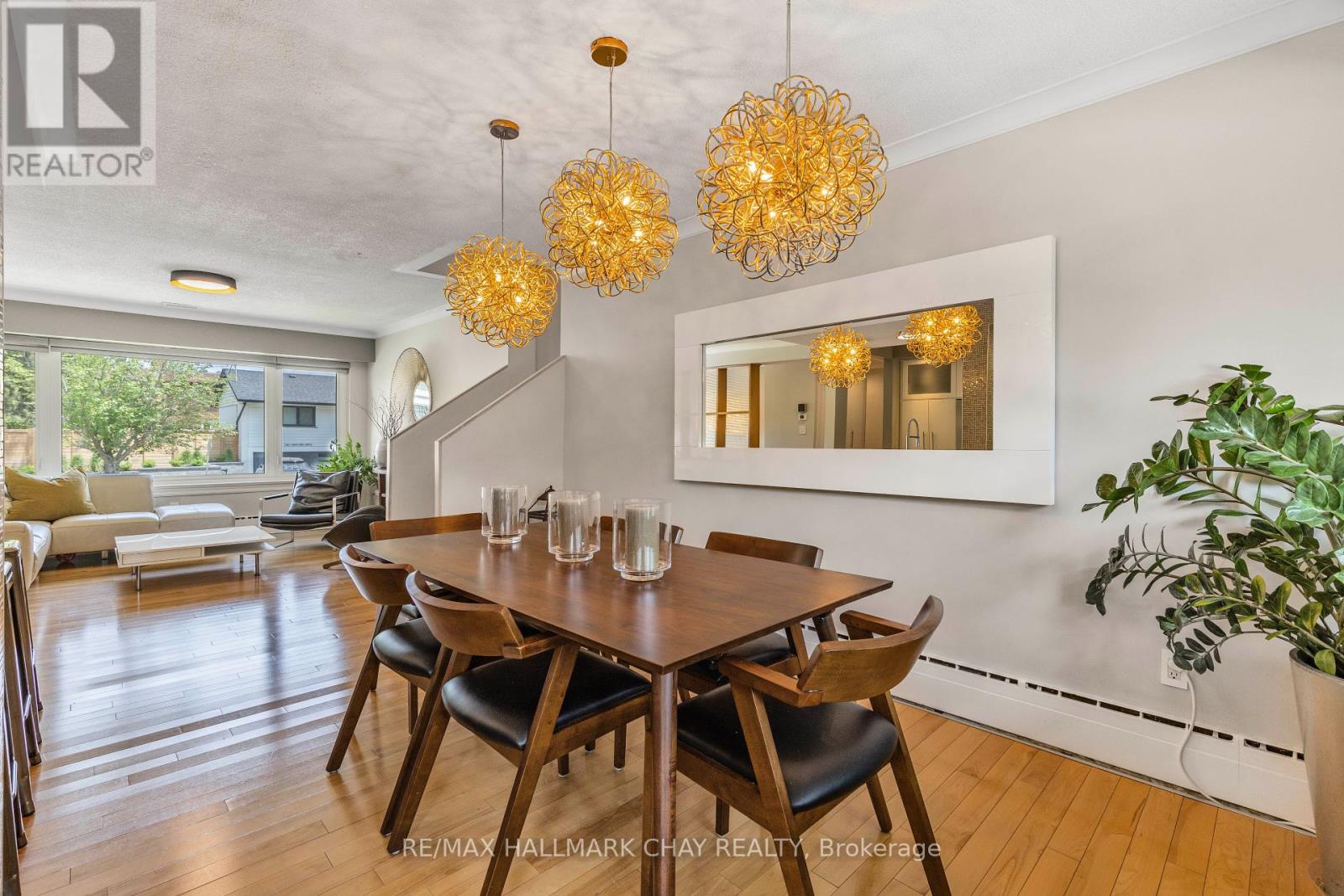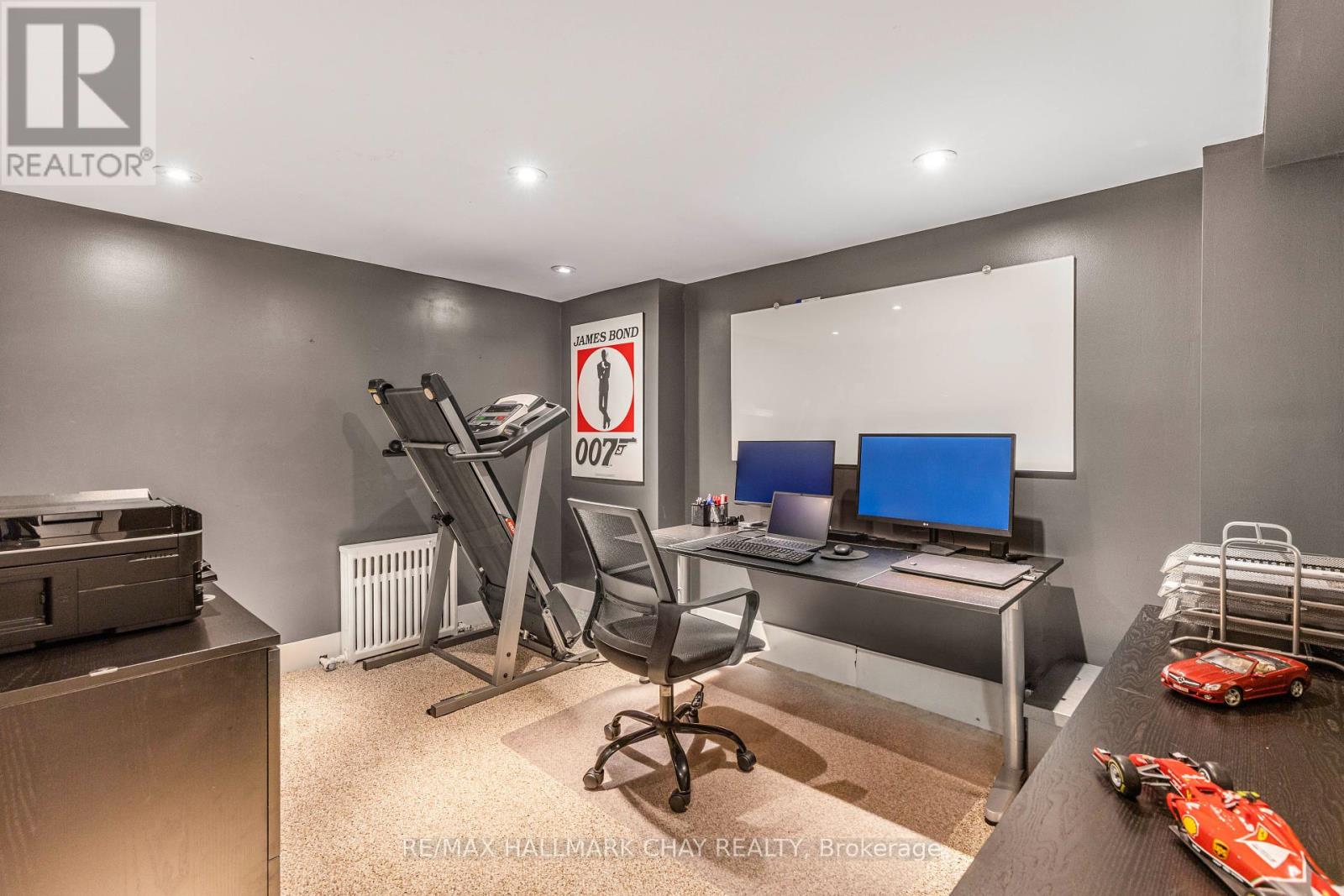5 Bedroom
3 Bathroom
Raised Bungalow
Fireplace
Central Air Conditioning
Radiant Heat
$1,649,900
Highly Desirable Family Home! Unique Quarter Acre Lot Nestled In Affluent Golfwood Village. Loaded With Curb Appeal!! Private Backyard Oasis Is An Entertainer's Dream With Expansive Yard, Covered Hot Tub, Gazebos, & Beautiful Lush Gardens. Flowing Open Concept Layout With Over 3000 SqFt Of Renovated Living Space. Hardwood Floors & Large Windows Throughout Allows Tons Of Natural Light To Pour In. Custom Chef's Kitchen Boasts High-End Stainless Steel Appliances, Pot Filler Faucet, Quartz Counters, & Backyard Access. Secluded Luxurious Primary Bedroom Features Floor To Ceiling Windows, Massive Walk-In Closet, 4 Piece Spa Like Ensuite & Fireplace. 4 Additional Spacious Bedrooms With Closets & 4 Piece Bath. Fully Finished Basement With Separate Entrance, Perfect In Law Suite. Custom Kitchen, Above Grade Windows, Built-In Sound System, Potlights, Hardwood Floors, Family & Rec Rooms, Additional Bedroom, Laundry, 3 Piece Bath & Office Space. Great Location In A Family Friendly Neighbourhood! **** EXTRAS **** Steps To Weston Golf & Country Club. Mins To HWY 401, Weston Go Station, Royal York TTC. Schools, Parks, Toronto Pearson Airport. Irrigation System. Security Cameras and Tablet. (id:27910)
Property Details
|
MLS® Number
|
W8472700 |
|
Property Type
|
Single Family |
|
Community Name
|
Kingsview Village-The Westway |
|
Amenities Near By
|
Park, Public Transit, Schools |
|
Parking Space Total
|
6 |
Building
|
Bathroom Total
|
3 |
|
Bedrooms Above Ground
|
4 |
|
Bedrooms Below Ground
|
1 |
|
Bedrooms Total
|
5 |
|
Appliances
|
Dryer, Hot Tub, Refrigerator, Stove, Washer |
|
Architectural Style
|
Raised Bungalow |
|
Basement Development
|
Finished |
|
Basement Features
|
Separate Entrance |
|
Basement Type
|
N/a (finished) |
|
Construction Style Attachment
|
Detached |
|
Cooling Type
|
Central Air Conditioning |
|
Exterior Finish
|
Stucco |
|
Fireplace Present
|
Yes |
|
Heating Type
|
Radiant Heat |
|
Stories Total
|
1 |
|
Type
|
House |
|
Utility Water
|
Municipal Water |
Parking
Land
|
Acreage
|
No |
|
Land Amenities
|
Park, Public Transit, Schools |
|
Sewer
|
Sanitary Sewer |
|
Size Irregular
|
182 Ft ; Irr Pie-183.06 Ft X 11.79 Ftx38.29x10.59 |
|
Size Total Text
|
182 Ft ; Irr Pie-183.06 Ft X 11.79 Ftx38.29x10.59 |
|
Surface Water
|
Lake/pond |
Rooms
| Level |
Type |
Length |
Width |
Dimensions |
|
Second Level |
Primary Bedroom |
4.66 m |
5.46 m |
4.66 m x 5.46 m |
|
Basement |
Recreational, Games Room |
3.09 m |
4.45 m |
3.09 m x 4.45 m |
|
Basement |
Kitchen |
3.37 m |
2.97 m |
3.37 m x 2.97 m |
|
Basement |
Bedroom 5 |
3.56 m |
3.27 m |
3.56 m x 3.27 m |
|
Basement |
Family Room |
5.49 m |
3.69 m |
5.49 m x 3.69 m |
|
Basement |
Office |
3.59 m |
3.37 m |
3.59 m x 3.37 m |
|
Main Level |
Living Room |
4.6 m |
3.77 m |
4.6 m x 3.77 m |
|
Main Level |
Kitchen |
4.39 m |
3.54 m |
4.39 m x 3.54 m |
|
Main Level |
Dining Room |
4.46 m |
2.46 m |
4.46 m x 2.46 m |
|
Main Level |
Bedroom 2 |
3.07 m |
3.07 m |
3.07 m x 3.07 m |
|
Main Level |
Bedroom 3 |
3.39 m |
4.15 m |
3.39 m x 4.15 m |
|
Main Level |
Bedroom 4 |
4.15 m |
3.73 m |
4.15 m x 3.73 m |
Utilities
|
Cable
|
Available |
|
Sewer
|
Installed |










































