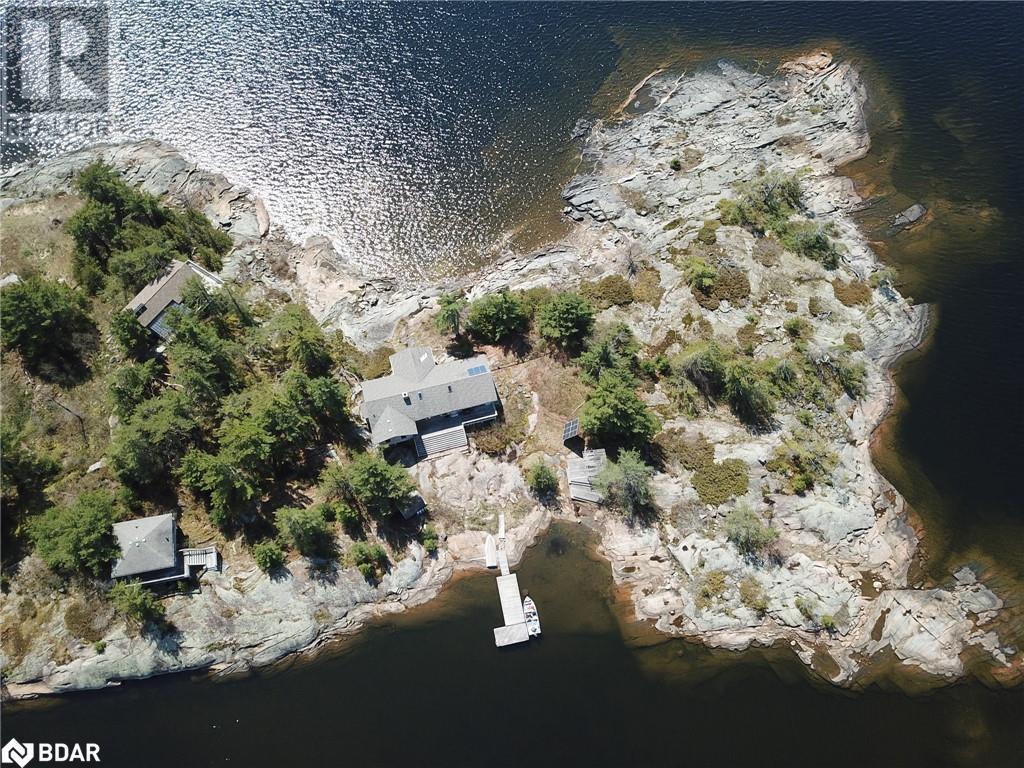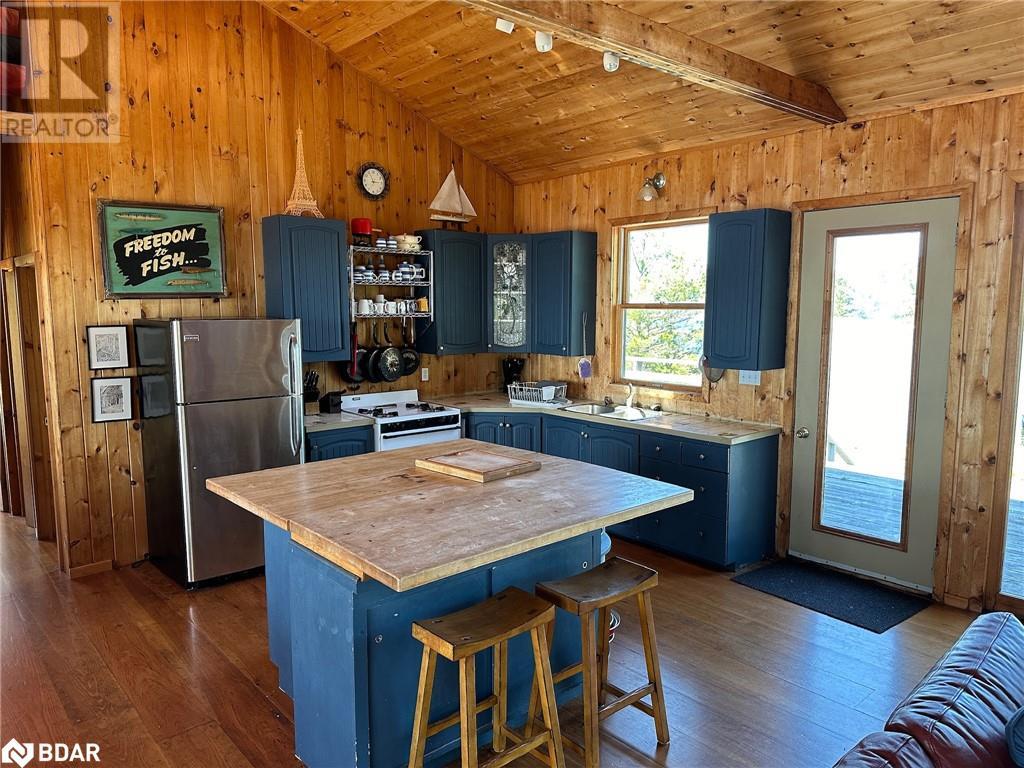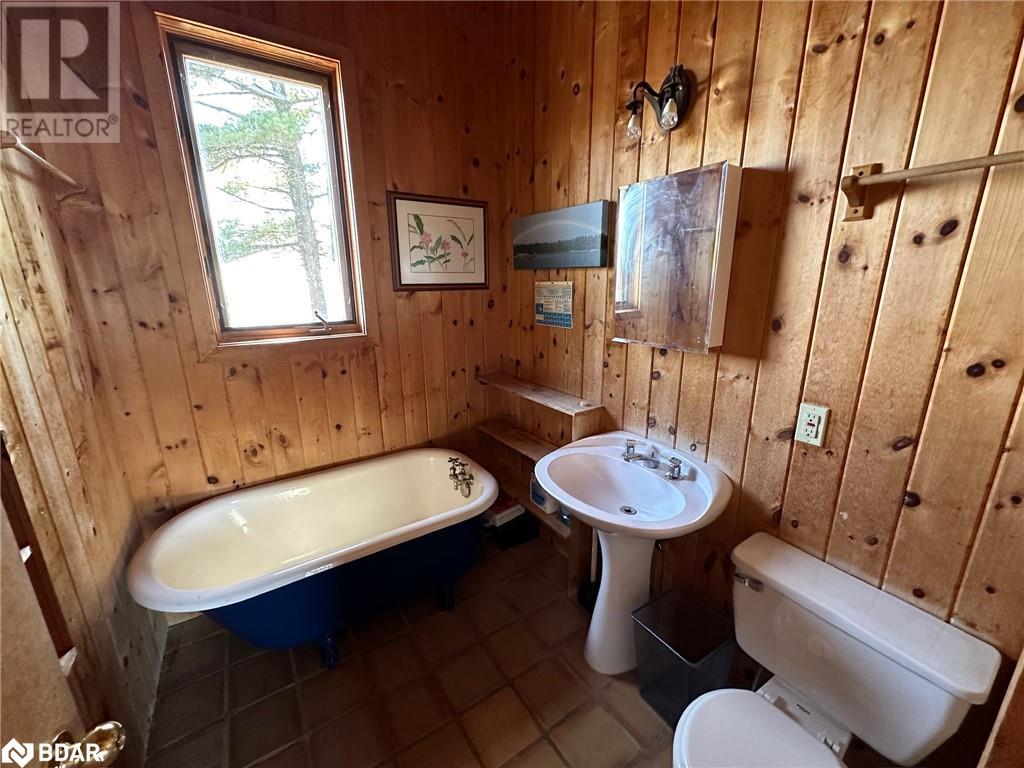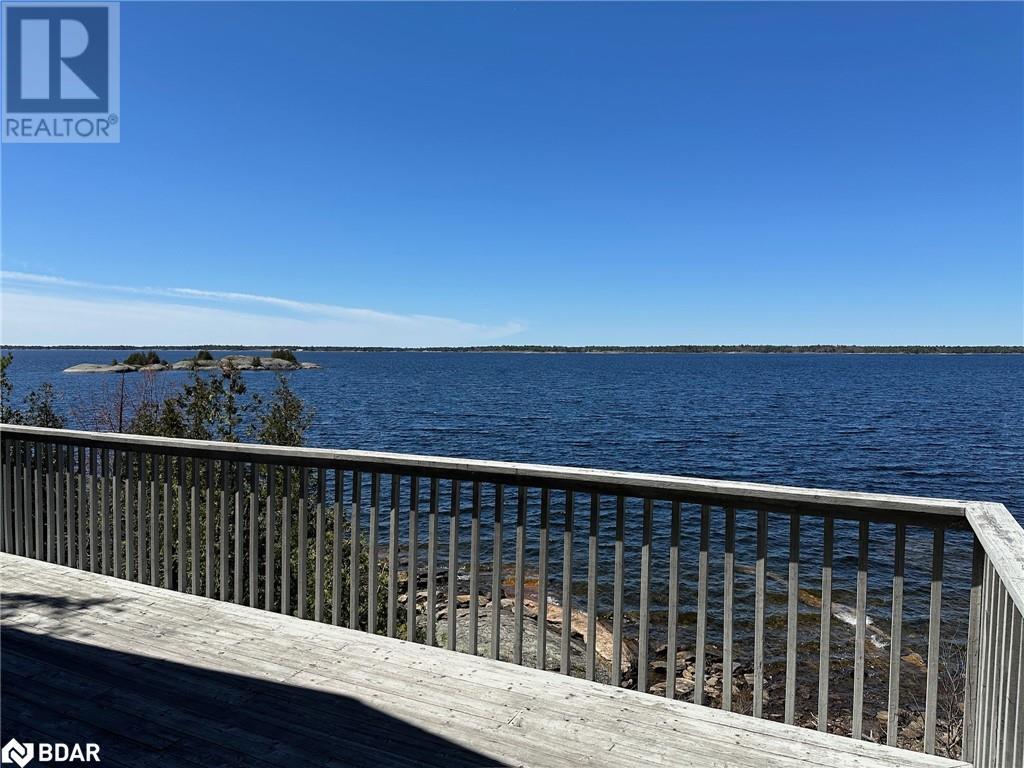8 Bedroom
4 Bathroom
2852 sqft
Bungalow
Fireplace
None
Waterfront
Acreage
$1,499,000
This breathtaking island offers expansive SW views, showcasing sunsets, & a protected harbor perfect for keeping your boats safe. The natural state lands surrounding the island create a private location with no neighbours off of Trim Tree Island. The property has areas of lovely exposed granite & classic windswept pines throughout. The main cottage & 2 cabins, all built in 1994 or later, are strategically placed to create a cohesive & private setup. 8 beds & 4 baths spread across the 2.9-acre property, provide ample capacity for guests. The main cottage with 4 beds & 2 baths has an open concept kitchen/dining/living room. 2 window walls with large sliding glass doors on opposing walls provide unbelievable views, natural light & the ability to merge indoor and outdoor spaces on gorgeous summer days. Large granite F/P offers a cozy retreat on cooler days. Screened-in porch overlooks the waves lapping against the shore - a perfect spot for coffee & outdoor meals, or to simply stare down Shawanaga Bay to the distant Twin Sisters Islands & beyond. The southern cabin has 1 bed, large loft, full bath & sitting area. It is situated high atop a rocky outcrop & faces directly west, designed with sunset views in mind. Its expansive windows define the western wall, while a wrap-around deck provides a vantage point over the smooth granite below. The eastern cabin rests on a smooth hump of rock facing the tranquil harbour. It features 2 beds, full bath & sitting area that walks out to a wraparound deck w/ views to nature over the harbour. The northwestern tip of the island boasts stunning stretches of exposed granite w/ multiple potential sites for a third cabin. This presents a rare opportunity to own a special piece of Pointe au Baril! The property is conveniently located approximately 10 mins from the Ojibway Club and 15 mins from marinas in the station, with amenities such as hardware store, nursing station with ambulance, groceries, LCBO, garbage transfer station & more. (id:27910)
Property Details
|
MLS® Number
|
40604249 |
|
Property Type
|
Single Family |
|
Amenities Near By
|
Marina |
|
Community Features
|
Quiet Area |
|
Equipment Type
|
Propane Tank |
|
Features
|
Southern Exposure, Country Residential |
|
Rental Equipment Type
|
Propane Tank |
|
Structure
|
Shed |
|
View Type
|
Lake View |
|
Water Front Name
|
Georgian Bay |
|
Water Front Type
|
Waterfront |
Building
|
Bathroom Total
|
4 |
|
Bedrooms Above Ground
|
8 |
|
Bedrooms Total
|
8 |
|
Appliances
|
Dryer, Refrigerator, Stove, Washer |
|
Architectural Style
|
Bungalow |
|
Basement Type
|
None |
|
Constructed Date
|
1994 |
|
Construction Material
|
Wood Frame |
|
Construction Style Attachment
|
Detached |
|
Cooling Type
|
None |
|
Exterior Finish
|
Wood |
|
Fire Protection
|
None |
|
Fireplace Fuel
|
Wood |
|
Fireplace Present
|
Yes |
|
Fireplace Total
|
1 |
|
Fireplace Type
|
Other - See Remarks |
|
Stories Total
|
1 |
|
Size Interior
|
2852 Sqft |
|
Type
|
House |
|
Utility Water
|
Lake/river Water Intake |
Parking
Land
|
Acreage
|
Yes |
|
Land Amenities
|
Marina |
|
Sewer
|
Septic System |
|
Size Frontage
|
1670 Ft |
|
Size Irregular
|
2.9 |
|
Size Total
|
2.9 Ac|2 - 4.99 Acres |
|
Size Total Text
|
2.9 Ac|2 - 4.99 Acres |
|
Zoning Description
|
Cr/d |
Rooms
| Level |
Type |
Length |
Width |
Dimensions |
|
Second Level |
Porch |
|
|
20'5'' x 11'7'' |
|
Second Level |
Breakfast |
|
|
9'1'' x 6'5'' |
|
Second Level |
Bedroom |
|
|
13'8'' x 9'11'' |
|
Second Level |
3pc Bathroom |
|
|
9'1'' x 6'10'' |
|
Second Level |
Living Room/dining Room |
|
|
17'5'' x 16'0'' |
|
Second Level |
Bedroom |
|
|
13'9'' x 19'10'' |
|
Third Level |
3pc Bathroom |
|
|
8'0'' x 5'11'' |
|
Third Level |
Bedroom |
|
|
13'1'' x 9'11'' |
|
Third Level |
Bedroom |
|
|
10'4'' x 9'11'' |
|
Third Level |
Living Room |
|
|
11'4'' x 14'11'' |
|
Main Level |
Porch |
|
|
11'9'' x 18'0'' |
|
Main Level |
Living Room |
|
|
17'0'' x 22'11'' |
|
Main Level |
Eat In Kitchen |
|
|
22'11'' x 13'8'' |
|
Main Level |
Bedroom |
|
|
8'7'' x 10'5'' |
|
Main Level |
Bedroom |
|
|
10'4'' x 14'10'' |
|
Main Level |
3pc Bathroom |
|
|
6'11'' x 6'5'' |
|
Main Level |
3pc Bathroom |
|
|
9'2'' x 6'5'' |
|
Main Level |
Laundry Room |
|
|
8'10'' x 2'10'' |
|
Main Level |
Bedroom |
|
|
9'6'' x 7'8'' |
|
Main Level |
Mud Room |
|
|
7'5'' x 7'5'' |
|
Main Level |
Primary Bedroom |
|
|
16'10'' x 14'0'' |




















































