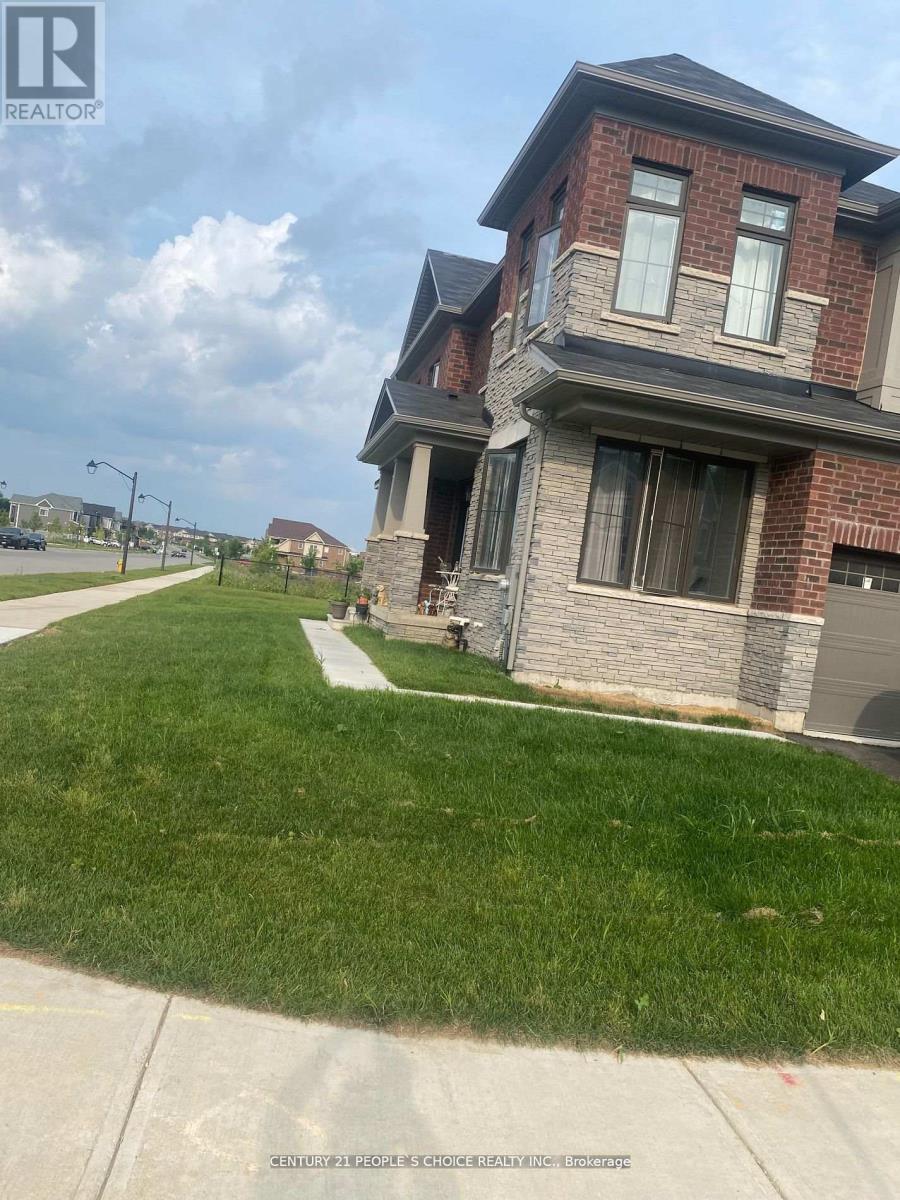4 Bedroom
3 Bathroom
Forced Air
$999,000
Huge Corner and Premium Ravine Lot, Less Than 2 Years New, 9 Ft Ceiling In main Floor With Hardwood Flooring and a Media Room. Full Stone and Brick Elevation. Walkout Deck From The Kitchen. Garage To Main Floor Entry with Garage Door Opener 3 Pieces Rough in the Basement, Gas line Connection To Stove. Must See... Seller is Very Motivated... Bring Your Best Offer With 24 Hours Irrevocable. Offers...Offers.... + Get a Bonus Quarter Point If Sold Firm By the End of June. (id:27910)
Property Details
|
MLS® Number
|
X8423004 |
|
Property Type
|
Single Family |
|
Parking Space Total
|
6 |
Building
|
Bathroom Total
|
3 |
|
Bedrooms Above Ground
|
4 |
|
Bedrooms Total
|
4 |
|
Appliances
|
Dishwasher, Dryer, Refrigerator, Stove, Washer, Window Coverings |
|
Basement Development
|
Unfinished |
|
Basement Type
|
Full (unfinished) |
|
Construction Style Attachment
|
Detached |
|
Exterior Finish
|
Brick, Stone |
|
Foundation Type
|
Concrete |
|
Heating Fuel
|
Natural Gas |
|
Heating Type
|
Forced Air |
|
Stories Total
|
2 |
|
Type
|
House |
|
Utility Water
|
Municipal Water |
Parking
Land
|
Acreage
|
No |
|
Sewer
|
Sanitary Sewer |
|
Size Irregular
|
49.3 X 135.4 Ft |
|
Size Total Text
|
49.3 X 135.4 Ft |
Rooms
| Level |
Type |
Length |
Width |
Dimensions |
|
Second Level |
Laundry Room |
|
|
Measurements not available |
|
Second Level |
Primary Bedroom |
4.4 m |
3.9 m |
4.4 m x 3.9 m |
|
Second Level |
Bedroom 2 |
4.4 m |
3.9 m |
4.4 m x 3.9 m |
|
Second Level |
Bedroom 3 |
3.3 m |
3.5 m |
3.3 m x 3.5 m |
|
Second Level |
Bedroom 4 |
3.3 m |
3.5 m |
3.3 m x 3.5 m |
|
Main Level |
Great Room |
3.9 m |
4.81 m |
3.9 m x 4.81 m |
|
Main Level |
Eating Area |
3.7 m |
2.9 m |
3.7 m x 2.9 m |
|
Main Level |
Dining Room |
4.4 m |
3.6 m |
4.4 m x 3.6 m |
|
Main Level |
Kitchen |
3.7 m |
2.6 m |
3.7 m x 2.6 m |
|
Main Level |
Office |
|
|
Measurements not available |










