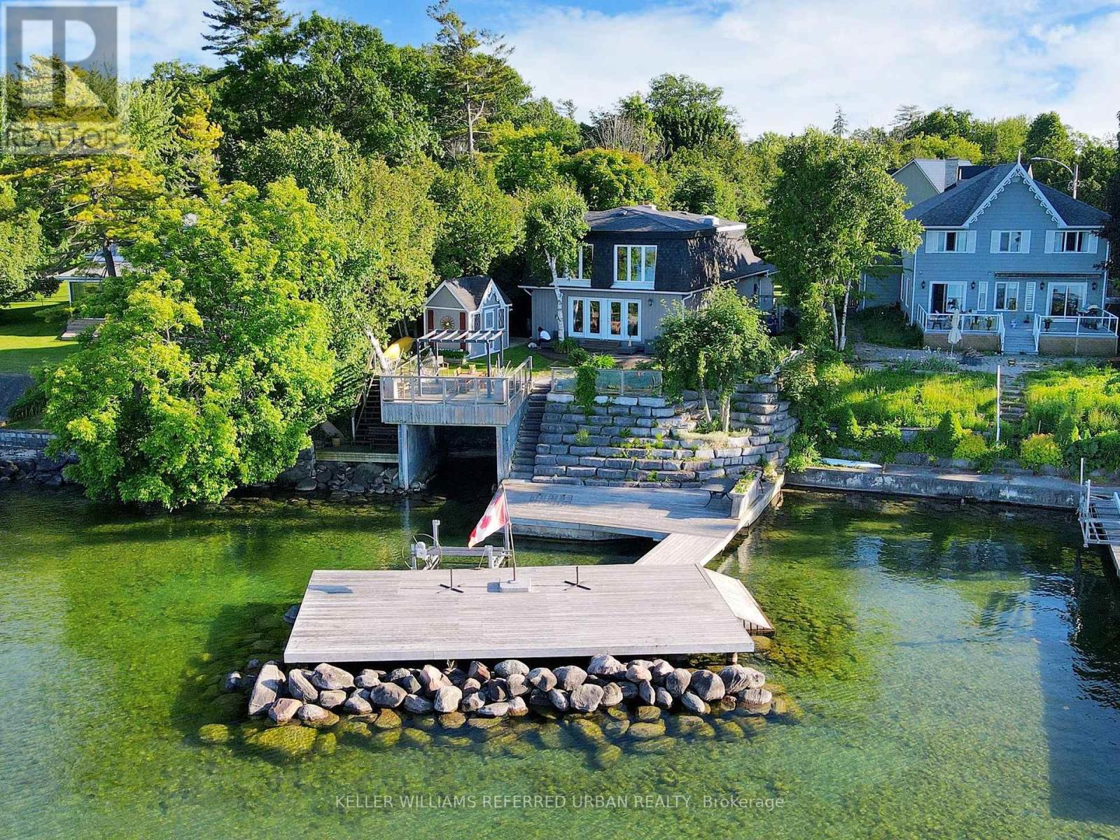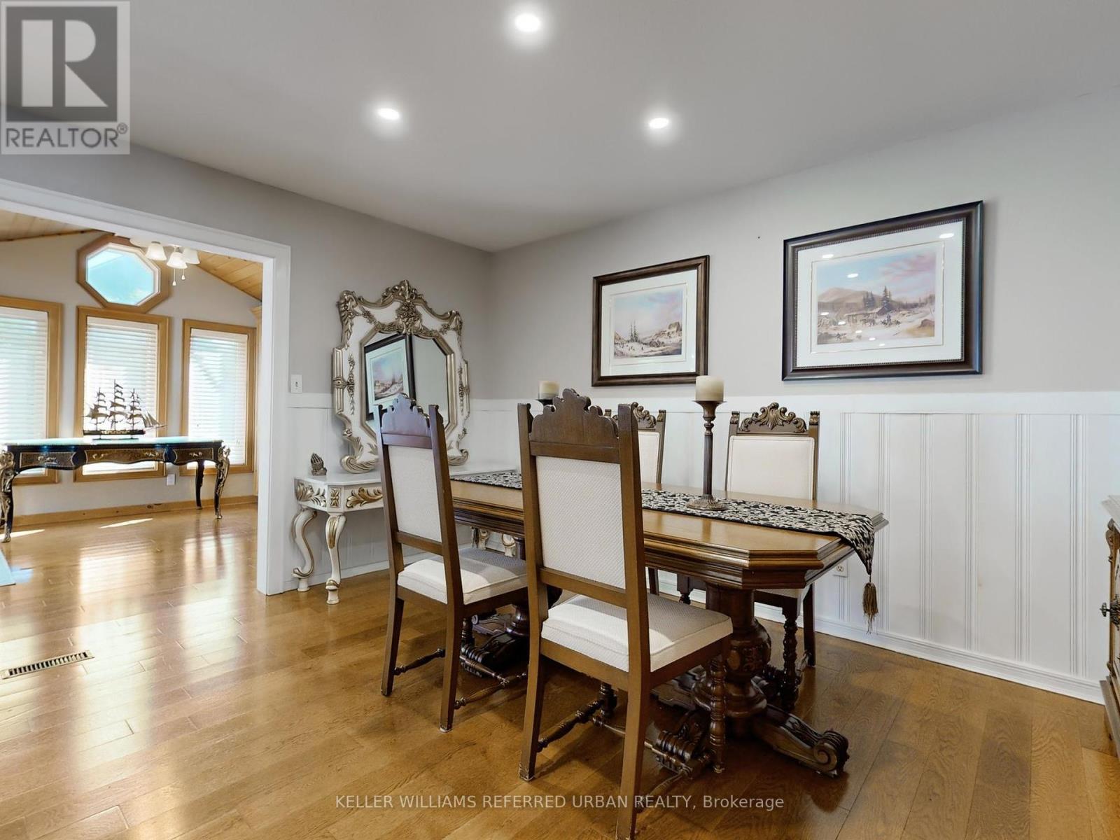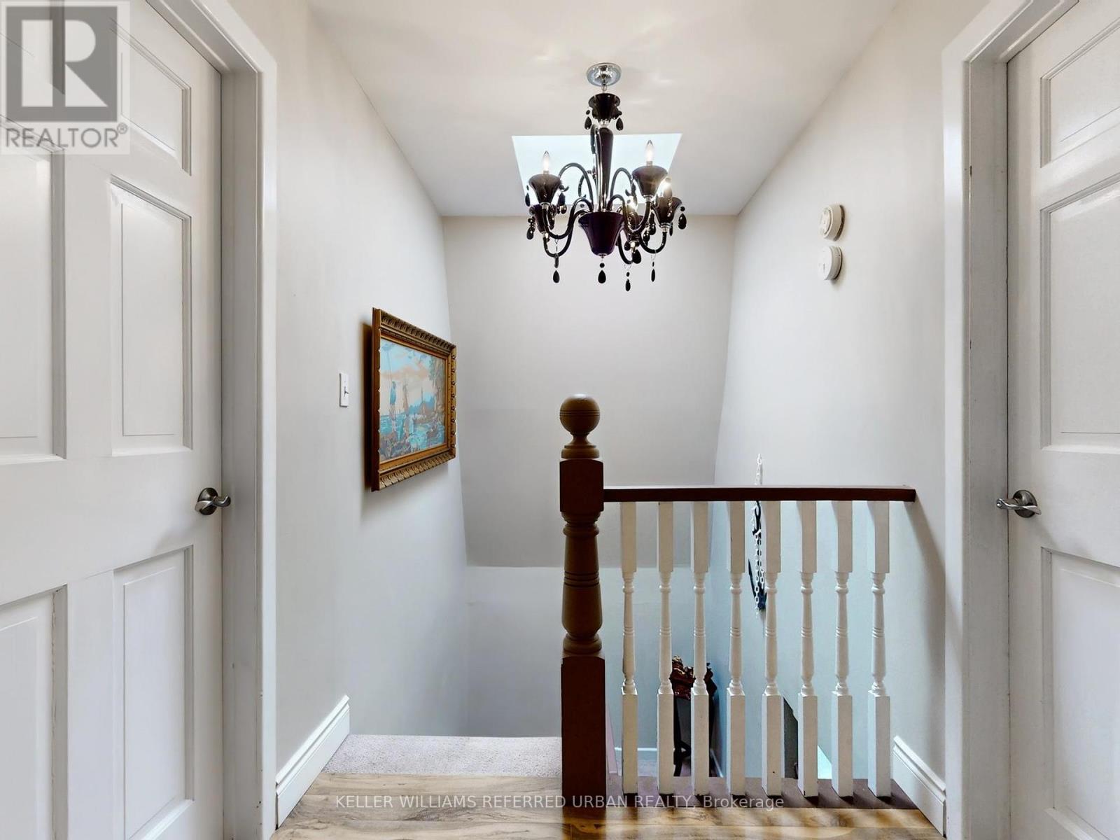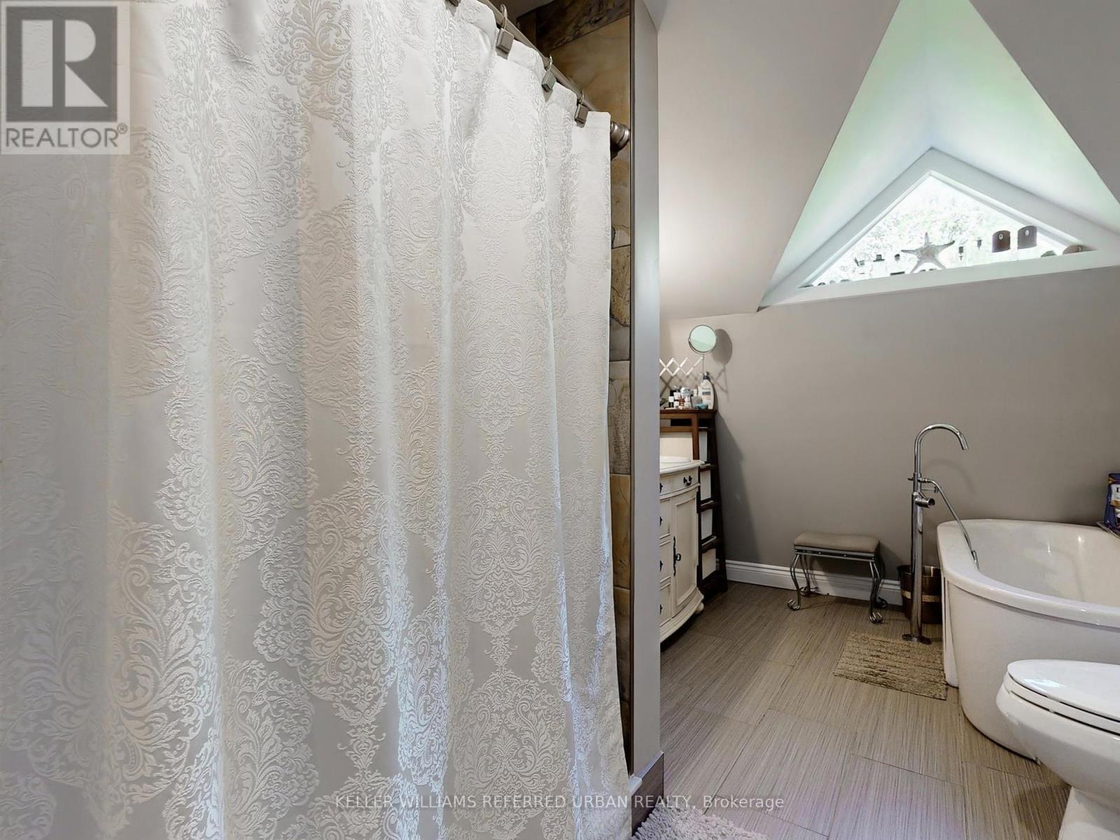4 Bedroom
3 Bathroom
Fireplace
Central Air Conditioning
Forced Air
$2,196,000
One-of-a-kind rarely offered direct waterfront on municipal services Just 1 (One) hour from Toronto. Ultimate lakefront living with w/exclusive views of lighthouse & harbor in Jackson's Point. Panoramic harbor & lighthouse views throughout. Upgraded, turn-key waterfront w/permanent oversized dock, rare wet slip boathouse w/top party deck & tiered decking to deep, clean water perfect for swimming/boating. Unparalleled luxury & exclusive views from every room. Features 3+1 beds,3 full baths & music room off the primary suite with custom instrument shelving. Chef's entertainment kitchen w/lighthouse views, granite island, oversized chef's fridge/freezer, built-in microwave &oven. Main floor w/family room, den w/gas F/P, liv room w/fieldstone F/P. Fin basement w/F/P in rec room& ample storage. Spacious primary bdrm w/direct waterfront & lighthouse views, ensuite bath, walk-in closet & entertainment room. Outside, enjoy fish pond, perennial gardens,3 decks, terraced stone gardens & professional landscaping. **** EXTRAS **** Potential for another Friday Night Harbour resort-style development in the future, further enhancing the prestige and value of this extraordinary location. (id:27910)
Property Details
|
MLS® Number
|
N8483204 |
|
Property Type
|
Single Family |
|
Community Name
|
Sutton & Jackson's Point |
|
Amenities Near By
|
Beach, Park, Marina |
|
Communication Type
|
Internet Access |
|
Community Features
|
Fishing |
|
Parking Space Total
|
4 |
|
Structure
|
Deck, Boathouse, Boathouse, Dock |
|
View Type
|
View, Lake View, View Of Water, Direct Water View, Unobstructed Water View |
Building
|
Bathroom Total
|
3 |
|
Bedrooms Above Ground
|
3 |
|
Bedrooms Below Ground
|
1 |
|
Bedrooms Total
|
4 |
|
Basement Development
|
Finished |
|
Basement Type
|
N/a (finished) |
|
Construction Style Attachment
|
Detached |
|
Cooling Type
|
Central Air Conditioning |
|
Exterior Finish
|
Stone, Vinyl Siding |
|
Fireplace Present
|
Yes |
|
Foundation Type
|
Concrete |
|
Heating Fuel
|
Natural Gas |
|
Heating Type
|
Forced Air |
|
Stories Total
|
2 |
|
Type
|
House |
|
Utility Water
|
Municipal Water |
Land
|
Access Type
|
Private Docking, Private Road, Public Road, Year-round Access, Marina Docking |
|
Acreage
|
No |
|
Land Amenities
|
Beach, Park, Marina |
|
Sewer
|
Sanitary Sewer |
|
Size Irregular
|
65.08 X 190.47 Ft |
|
Size Total Text
|
65.08 X 190.47 Ft |
|
Surface Water
|
Pond Or Stream |
Rooms
| Level |
Type |
Length |
Width |
Dimensions |
|
Second Level |
Primary Bedroom |
8.23 m |
7.7 m |
8.23 m x 7.7 m |
|
Second Level |
Media |
3.96 m |
2.54 m |
3.96 m x 2.54 m |
|
Second Level |
Bedroom 2 |
5.11 m |
4.18 m |
5.11 m x 4.18 m |
|
Second Level |
Bedroom 3 |
4.18 m |
3 m |
4.18 m x 3 m |
|
Basement |
Other |
4.03 m |
3.27 m |
4.03 m x 3.27 m |
|
Basement |
Recreational, Games Room |
6.61 m |
3.34 m |
6.61 m x 3.34 m |
|
Ground Level |
Living Room |
7.67 m |
7.21 m |
7.67 m x 7.21 m |
|
Ground Level |
Dining Room |
4.13 m |
3.47 m |
4.13 m x 3.47 m |
|
Ground Level |
Kitchen |
7.02 m |
4.36 m |
7.02 m x 4.36 m |
|
Ground Level |
Pantry |
3.66 m |
1.8 m |
3.66 m x 1.8 m |
|
Ground Level |
Office |
3.48 m |
3.37 m |
3.48 m x 3.37 m |
Utilities
|
Cable
|
Installed |
|
Electricity Connected
|
Connected |
|
Telephone
|
Connected |
|
Sewer
|
Installed |










































