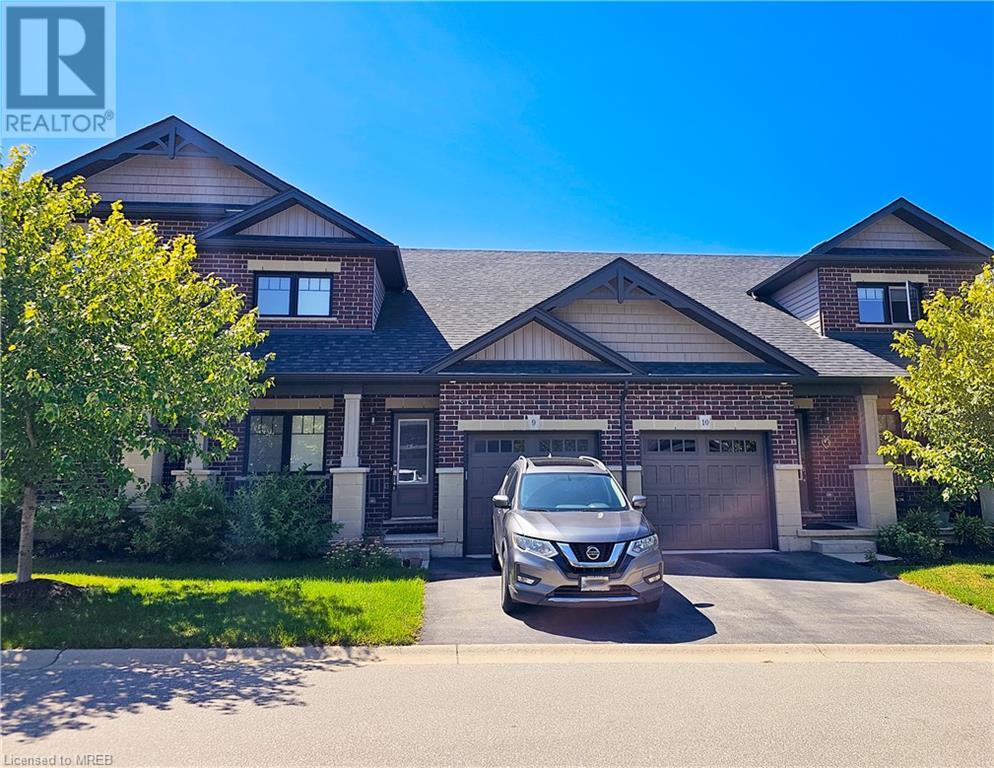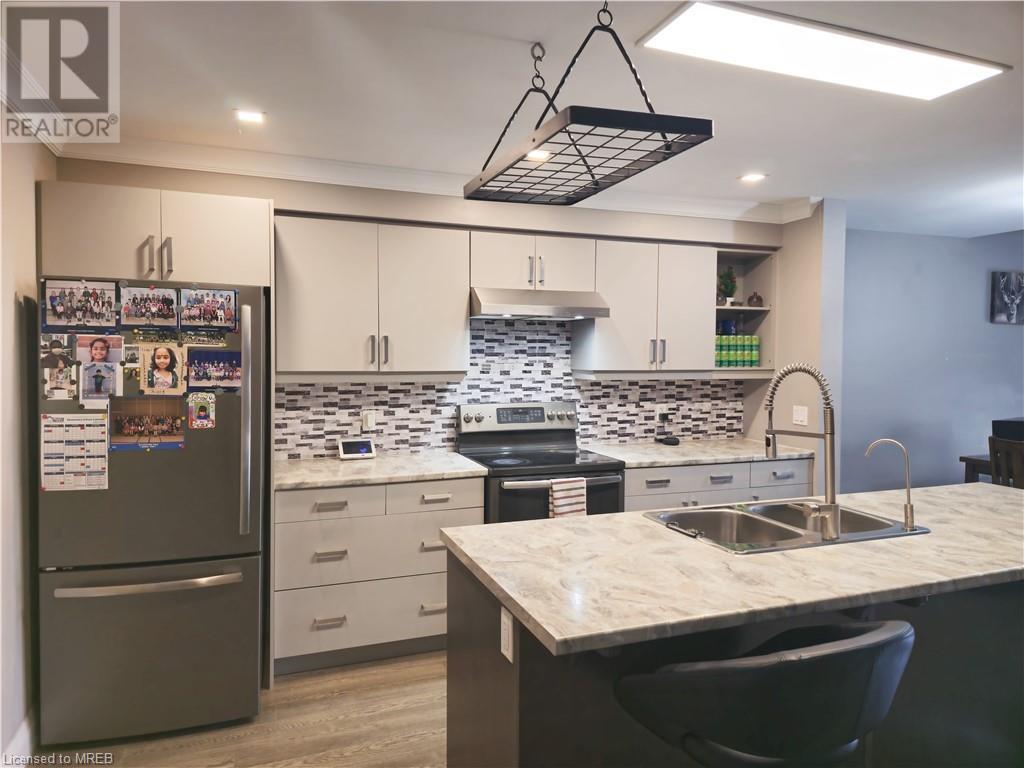2 Bedroom
3 Bathroom
2210 sqft
Bungalow
Central Air Conditioning
Forced Air
Landscaped
$629,000Maintenance,
$130 Monthly
Stunning 2 bedroom, 2.5 bathroom bungaloft is the former builders model that features 2,210 sqft of finished space that includes many upgrades that are sure to impress! The main floor offers a spacious mudroom with built-in shelving, powder room, main floor laundry, a large open kitchen with a modern barn door slider to the pantry,and stainless steel appliances. Grand living room with vaulted ceilings, gas fireplace with a ceramic tile accent wall.Solid maple stairs lead to a master open loft with a luxury en-suite and a huge, bright walk-in closet with custom built-in closet organizers that is nearly the size of another bedroom! The finished basement consists of a large L-shaped rec room and 3 pc bath that offers room to add an additional bedroom. The large unfinished mechanical room offers plenty of storage along with a laundry sink. This executive neighborhood is just one minute to the 401 and is within commuting distance to London(20 mins, Woodstock(10 mins)KW, Cambridge. (id:27910)
Property Details
|
MLS® Number
|
40595588 |
|
Property Type
|
Single Family |
|
Amenities Near By
|
Golf Nearby, Hospital, Park, Playground, Schools, Shopping |
|
Communication Type
|
High Speed Internet |
|
Community Features
|
Community Centre |
|
Equipment Type
|
Rental Water Softener, Water Heater |
|
Features
|
Paved Driveway, Sump Pump |
|
Parking Space Total
|
2 |
|
Rental Equipment Type
|
Rental Water Softener, Water Heater |
|
Structure
|
Porch |
Building
|
Bathroom Total
|
3 |
|
Bedrooms Above Ground
|
2 |
|
Bedrooms Total
|
2 |
|
Appliances
|
Central Vacuum - Roughed In, Dishwasher, Dryer, Refrigerator, Stove, Washer, Window Coverings |
|
Architectural Style
|
Bungalow |
|
Basement Development
|
Finished |
|
Basement Type
|
Full (finished) |
|
Constructed Date
|
2018 |
|
Construction Style Attachment
|
Attached |
|
Cooling Type
|
Central Air Conditioning |
|
Exterior Finish
|
Brick, Stone, Vinyl Siding |
|
Fire Protection
|
Smoke Detectors |
|
Foundation Type
|
Poured Concrete |
|
Half Bath Total
|
1 |
|
Heating Fuel
|
Natural Gas |
|
Heating Type
|
Forced Air |
|
Stories Total
|
1 |
|
Size Interior
|
2210 Sqft |
|
Type
|
Row / Townhouse |
|
Utility Water
|
Municipal Water |
Parking
Land
|
Access Type
|
Road Access, Highway Nearby |
|
Acreage
|
No |
|
Land Amenities
|
Golf Nearby, Hospital, Park, Playground, Schools, Shopping |
|
Landscape Features
|
Landscaped |
|
Sewer
|
Municipal Sewage System |
|
Size Frontage
|
26 Ft |
|
Size Total Text
|
Under 1/2 Acre |
|
Zoning Description
|
R1-3 |
Rooms
| Level |
Type |
Length |
Width |
Dimensions |
|
Second Level |
3pc Bathroom |
|
|
1'0'' x 1'0'' |
|
Second Level |
Primary Bedroom |
|
|
22'6'' x 15'6'' |
|
Basement |
3pc Bathroom |
|
|
1'0'' x 1'0'' |
|
Basement |
Recreation Room |
|
|
11'3'' x 10'0'' |
|
Basement |
Recreation Room |
|
|
13'2'' x 23'10'' |
|
Main Level |
2pc Bathroom |
|
|
1'0'' x 1'0'' |
|
Main Level |
Kitchen |
|
|
15'2'' x 11'0'' |
|
Main Level |
Bedroom |
|
|
10'1'' x 9'0'' |
|
Main Level |
Dining Room |
|
|
13'6'' x 8'4'' |
|
Main Level |
Living Room |
|
|
25'4'' x 14'0'' |
Utilities
|
Cable
|
Available |
|
Electricity
|
Available |
|
Natural Gas
|
Available |
|
Telephone
|
Available |





























