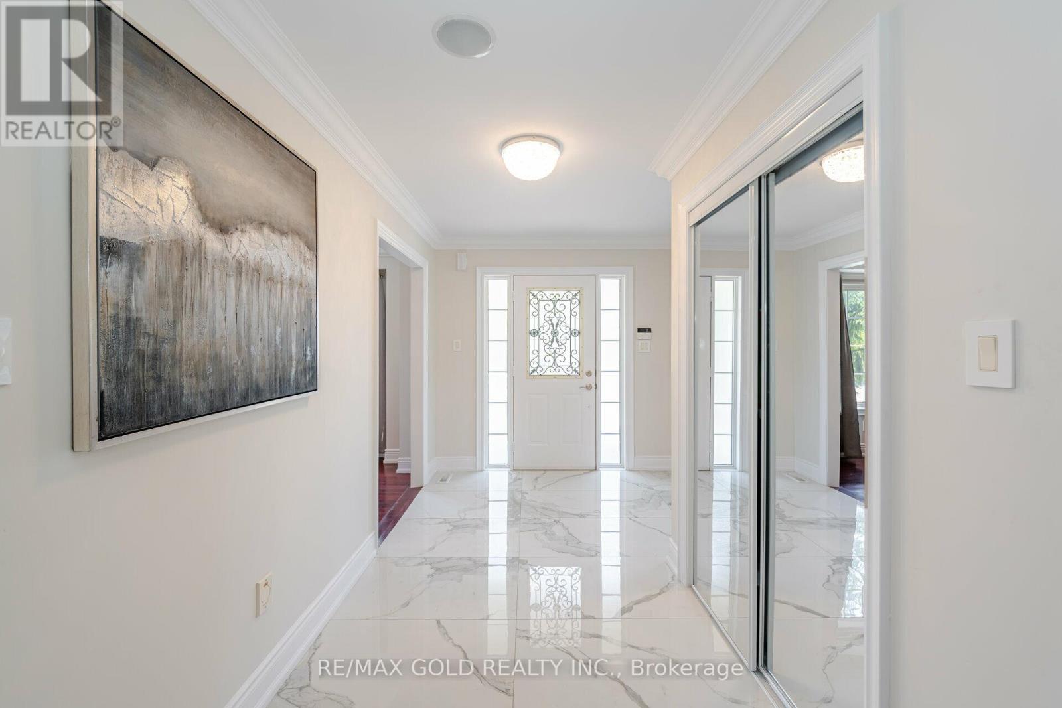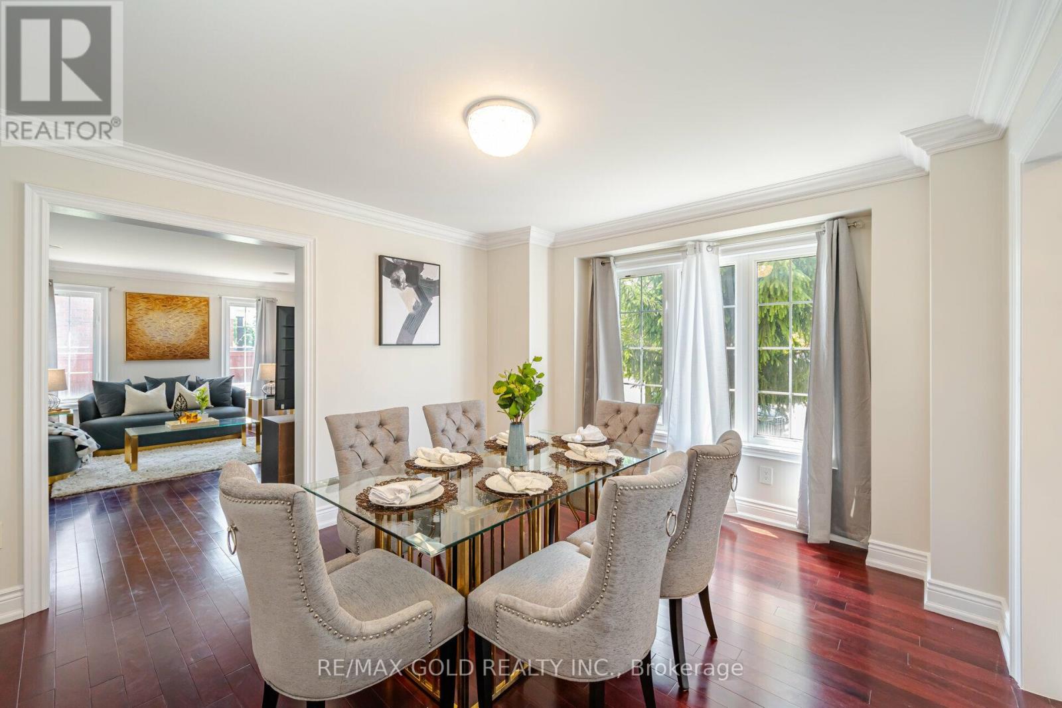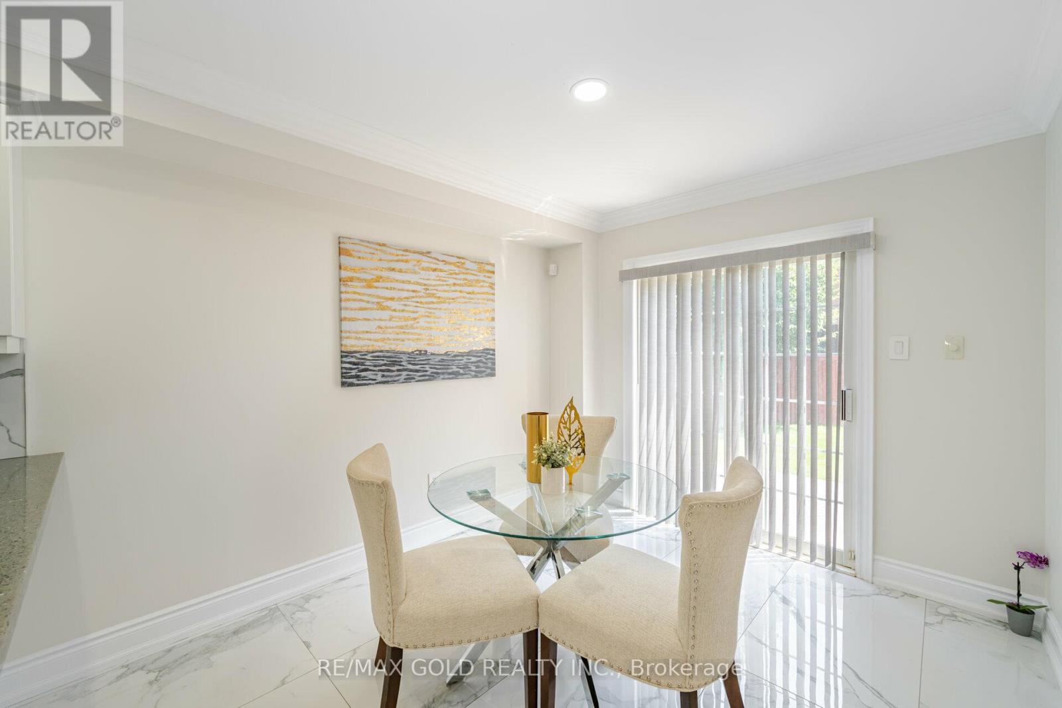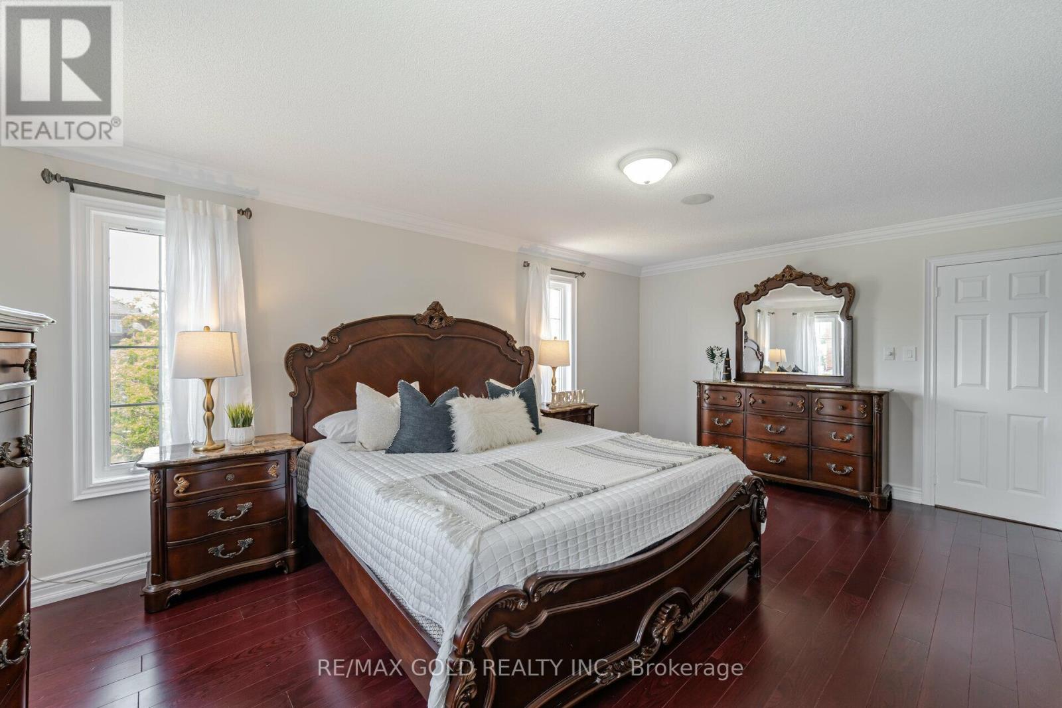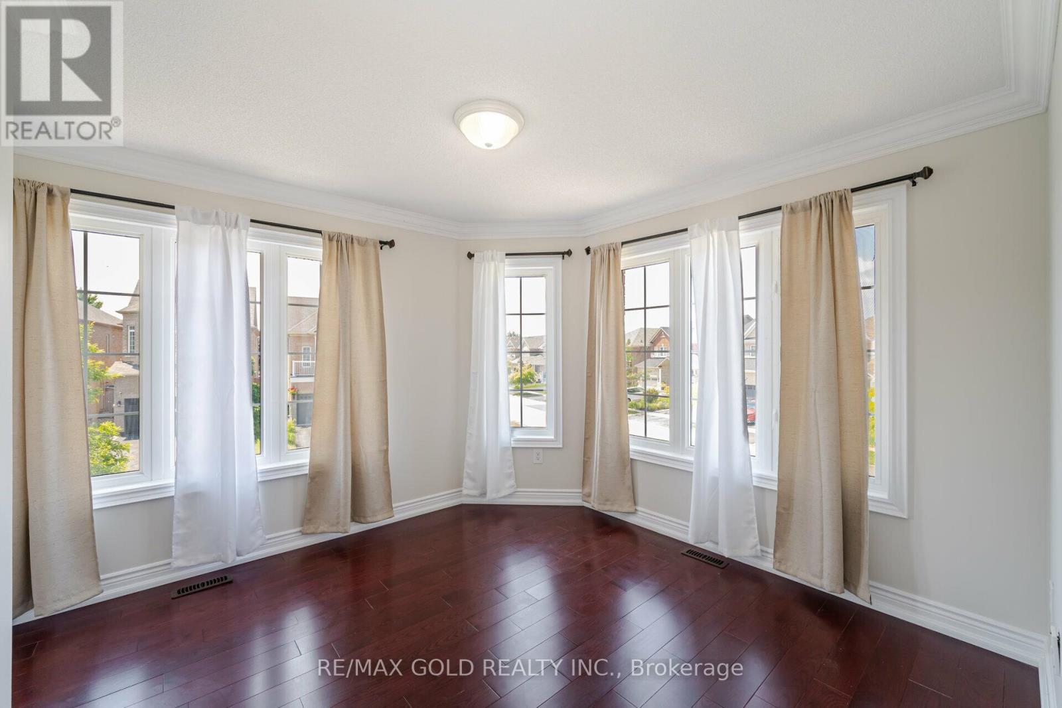6 Bedroom
4 Bathroom
Fireplace
Central Air Conditioning
Forced Air
$1,099,000
Welcome to 1 Chetholme Pl, a stunning upgraded detached house nestled on a generous 55x111 feet corner lot. This spacious 2384 sq ft home features 4 bedrooms, an updated kitchen with new porchline tiles, and modern washrooms also outfitted with new tiles. Hardwood floors adorn both the main and second levels, where you'll find the convenience of second-floor laundry. With separate living, dining, and family rooms, as well as a finished basement, this residence offers ample space for comfortable living and entertaining. Additionally, enjoy the benefits of updated air conditioning and furnace systems, ensuring year-round comfort and efficiency, Close to all amenities. **** EXTRAS **** New Exposed Driveway. (id:27910)
Property Details
|
MLS® Number
|
W8455674 |
|
Property Type
|
Single Family |
|
Community Name
|
Georgetown |
|
Parking Space Total
|
4 |
Building
|
Bathroom Total
|
4 |
|
Bedrooms Above Ground
|
4 |
|
Bedrooms Below Ground
|
2 |
|
Bedrooms Total
|
6 |
|
Appliances
|
Window Coverings |
|
Basement Development
|
Finished |
|
Basement Type
|
N/a (finished) |
|
Construction Style Attachment
|
Detached |
|
Cooling Type
|
Central Air Conditioning |
|
Exterior Finish
|
Brick |
|
Fireplace Present
|
Yes |
|
Fireplace Total
|
1 |
|
Foundation Type
|
Concrete |
|
Heating Fuel
|
Natural Gas |
|
Heating Type
|
Forced Air |
|
Stories Total
|
2 |
|
Type
|
House |
|
Utility Water
|
Municipal Water |
Parking
Land
|
Acreage
|
No |
|
Sewer
|
Sanitary Sewer |
|
Size Irregular
|
55.02 X 111.98 Ft |
|
Size Total Text
|
55.02 X 111.98 Ft |
Rooms
| Level |
Type |
Length |
Width |
Dimensions |
|
Second Level |
Primary Bedroom |
3.81 m |
5.79 m |
3.81 m x 5.79 m |
|
Second Level |
Bedroom 2 |
3.53 m |
3.35 m |
3.53 m x 3.35 m |
|
Second Level |
Bedroom 3 |
3.35 m |
3.04 m |
3.35 m x 3.04 m |
|
Second Level |
Bedroom 4 |
3.04 m |
2.98 m |
3.04 m x 2.98 m |
|
Basement |
Bedroom |
|
|
Measurements not available |
|
Basement |
Kitchen |
|
|
Measurements not available |
|
Basement |
Bedroom 5 |
|
|
Measurements not available |
|
Main Level |
Living Room |
3.26 m |
4.32 m |
3.26 m x 4.32 m |
|
Main Level |
Dining Room |
3.96 m |
3.65 m |
3.96 m x 3.65 m |
|
Main Level |
Family Room |
3.65 m |
4.87 m |
3.65 m x 4.87 m |
|
Main Level |
Kitchen |
2.92 m |
3.53 m |
2.92 m x 3.53 m |
|
Main Level |
Eating Area |
2.92 m |
3.53 m |
2.92 m x 3.53 m |






