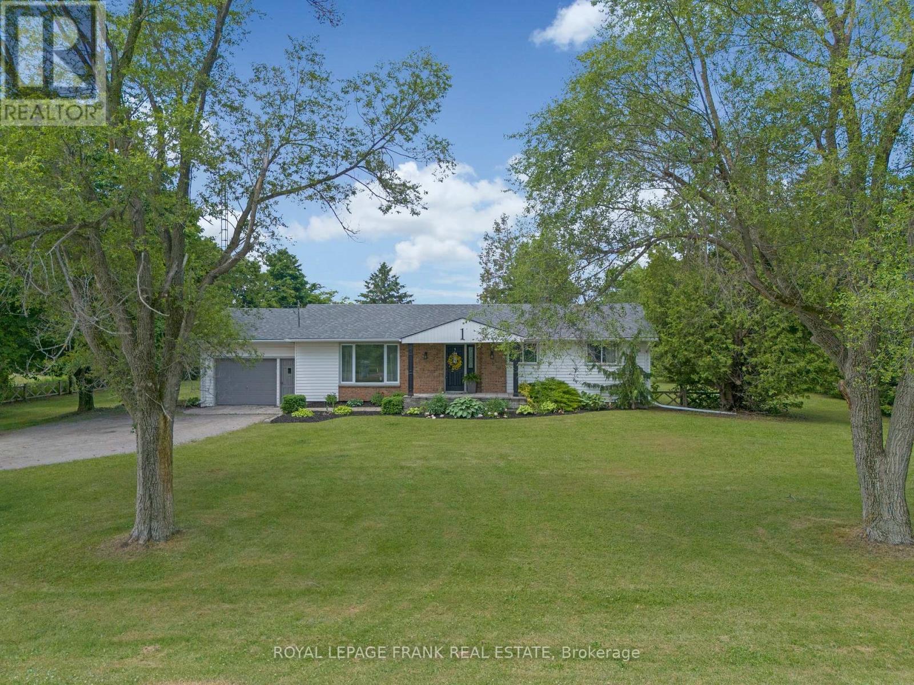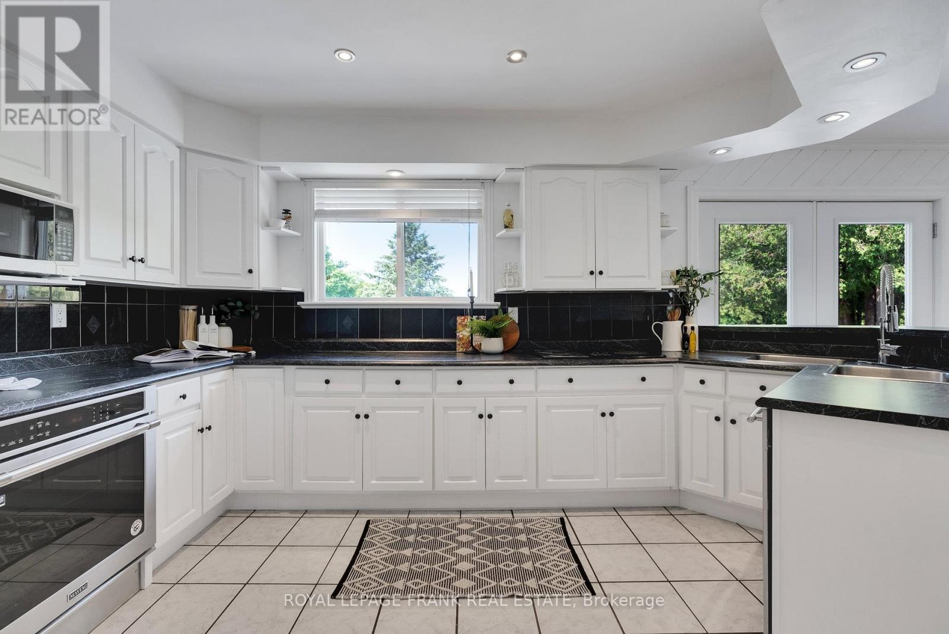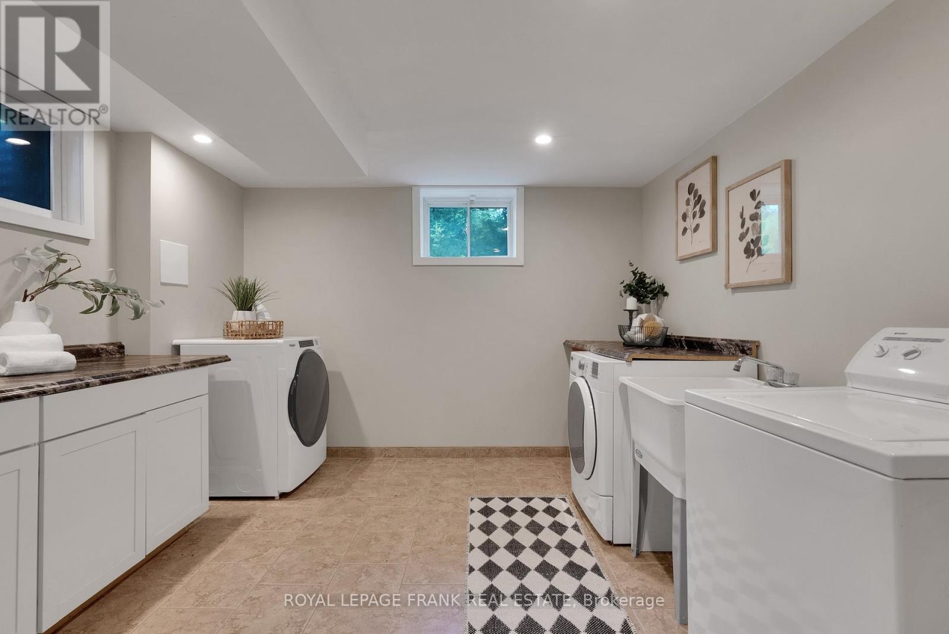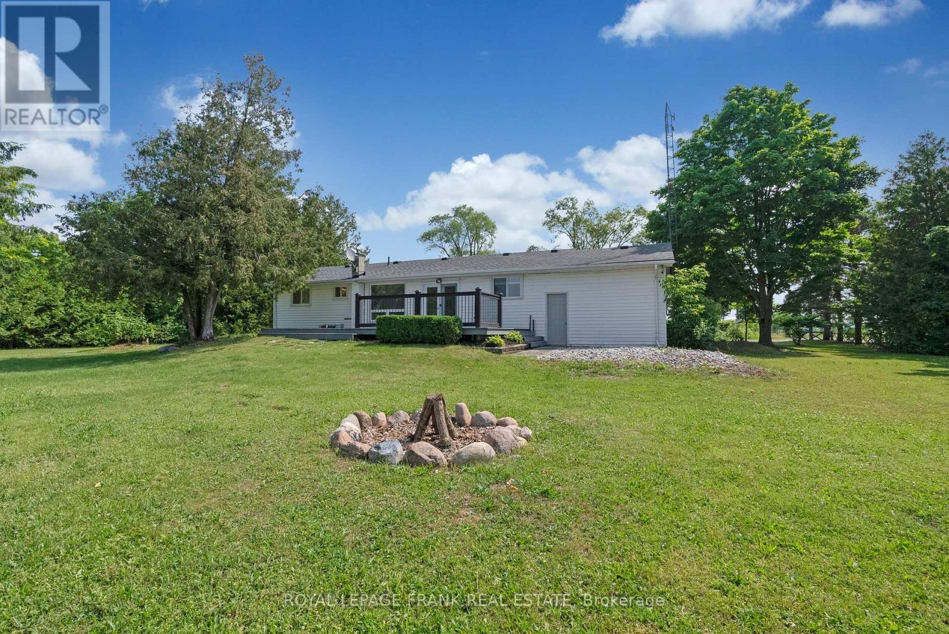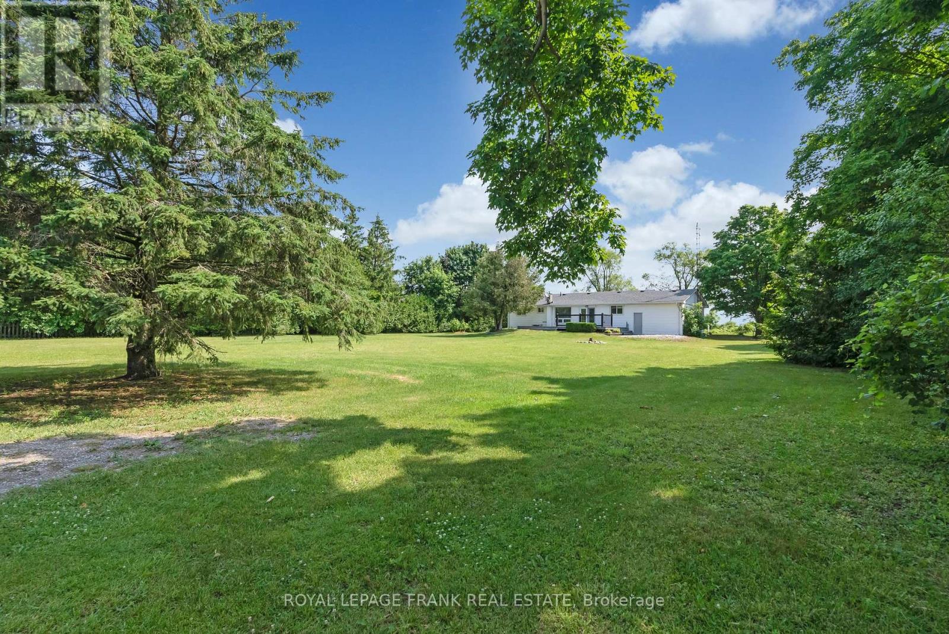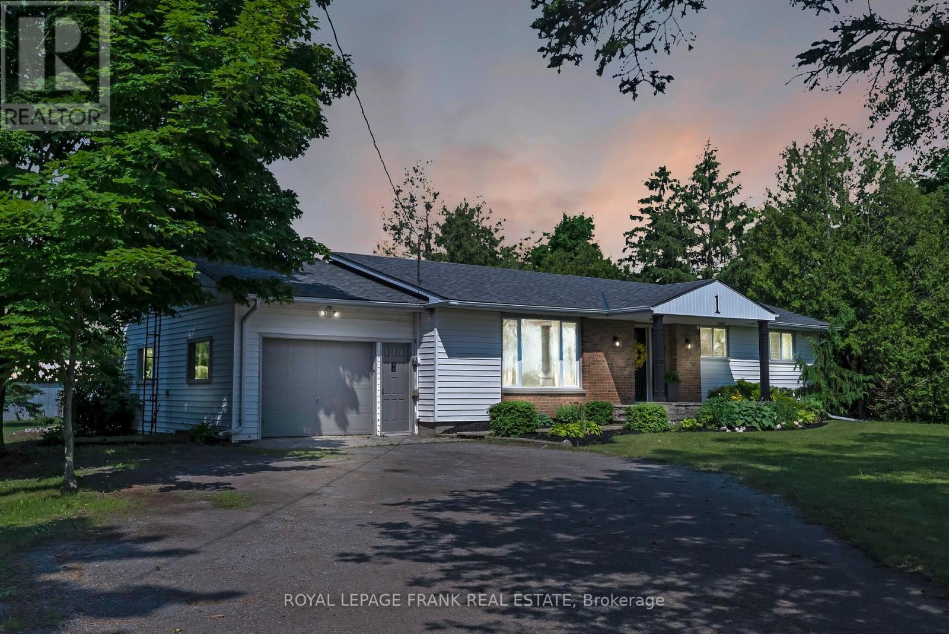4 Bedroom
1 Bathroom
Bungalow
Central Air Conditioning
Forced Air
Acreage
$899,900
This spectacular 4.84-acres country property offers the perfect blend of privacy and accessibility. Nestled in a secluded setting yet not remote, the property includes a versatile detached shop (50x27 ft) and a (30x16 ft) outbuilding. Equestrian enthusiasts will appreciate the 3 separate fenced paddock areas and a designated sand ring space. The spacious main floor features a bright, open, open living room with a large picture window overlooking the beautiful countryside. The updated kitchen comes with built-in appliances and a breakfast area with walk-out to a large deck, perfect for enjoying views of the expansive property. A massive workshop, equipped with separately metered 200 Amp hydro service and ductwork ready for future furnace installation, adds to the property's appeal. The additional outbuilding offers endless possibilities for various uses. Conveniently located just a few minutes from Highway 35, this property ensures a hassle-free commute while providing the tranquility of country living. This home truly has it all-ample living space, modern amenities, extensive outbuildings, & acreage. Don't miss this unique opportunity to own a piece of paradise. (id:27910)
Property Details
|
MLS® Number
|
X8465000 |
|
Property Type
|
Single Family |
|
Community Name
|
Janetville |
|
Parking Space Total
|
7 |
Building
|
Bathroom Total
|
1 |
|
Bedrooms Above Ground
|
3 |
|
Bedrooms Below Ground
|
1 |
|
Bedrooms Total
|
4 |
|
Appliances
|
Central Vacuum, Blinds, Oven, Refrigerator, Stove |
|
Architectural Style
|
Bungalow |
|
Basement Development
|
Finished |
|
Basement Type
|
Full (finished) |
|
Construction Style Attachment
|
Detached |
|
Cooling Type
|
Central Air Conditioning |
|
Exterior Finish
|
Brick, Vinyl Siding |
|
Foundation Type
|
Concrete |
|
Heating Fuel
|
Oil |
|
Heating Type
|
Forced Air |
|
Stories Total
|
1 |
|
Type
|
House |
Parking
Land
|
Acreage
|
Yes |
|
Sewer
|
Septic System |
|
Size Irregular
|
150.07 X 913.55 Ft ; 4.84 Acres As Per Geowarehouse |
|
Size Total Text
|
150.07 X 913.55 Ft ; 4.84 Acres As Per Geowarehouse|2 - 4.99 Acres |
Rooms
| Level |
Type |
Length |
Width |
Dimensions |
|
Basement |
Bedroom 4 |
3.54 m |
3.35 m |
3.54 m x 3.35 m |
|
Basement |
Recreational, Games Room |
7.92 m |
3.35 m |
7.92 m x 3.35 m |
|
Basement |
Laundry Room |
3.41 m |
3.23 m |
3.41 m x 3.23 m |
|
Basement |
Workshop |
8.11 m |
3.78 m |
8.11 m x 3.78 m |
|
Main Level |
Living Room |
5.49 m |
3.84 m |
5.49 m x 3.84 m |
|
Main Level |
Kitchen |
3.75 m |
3.6 m |
3.75 m x 3.6 m |
|
Main Level |
Eating Area |
4.14 m |
3.65 m |
4.14 m x 3.65 m |
|
Main Level |
Primary Bedroom |
3.78 m |
3.47 m |
3.78 m x 3.47 m |
|
Main Level |
Bedroom 2 |
3.47 m |
2.46 m |
3.47 m x 2.46 m |
|
Main Level |
Bedroom 3 |
3.78 m |
2.96 m |
3.78 m x 2.96 m |

