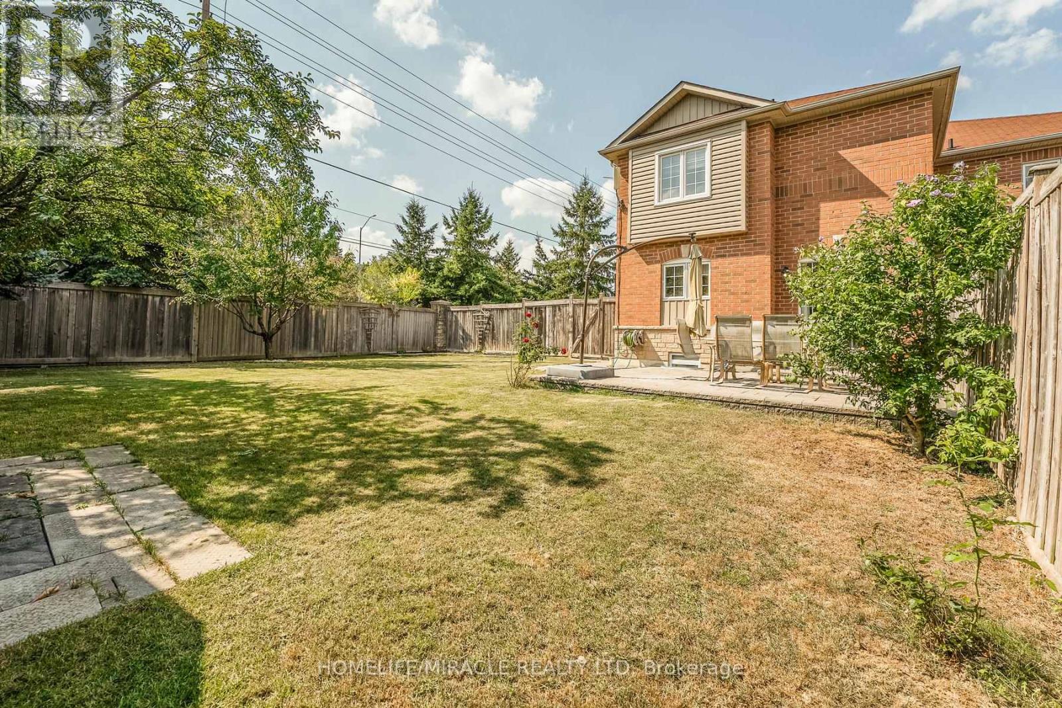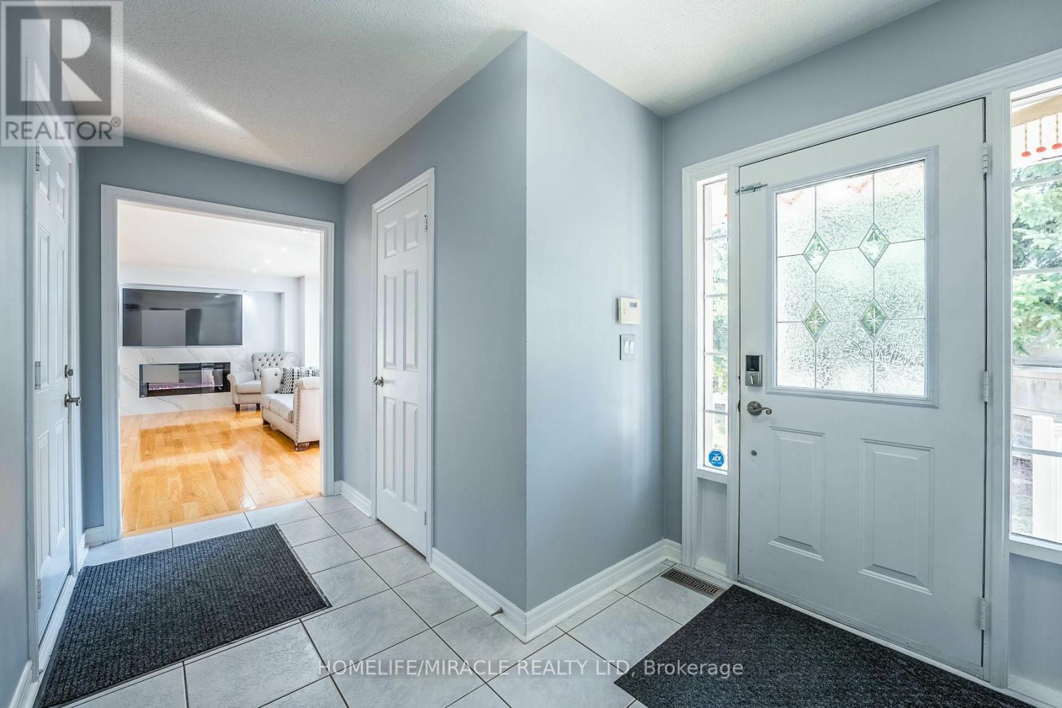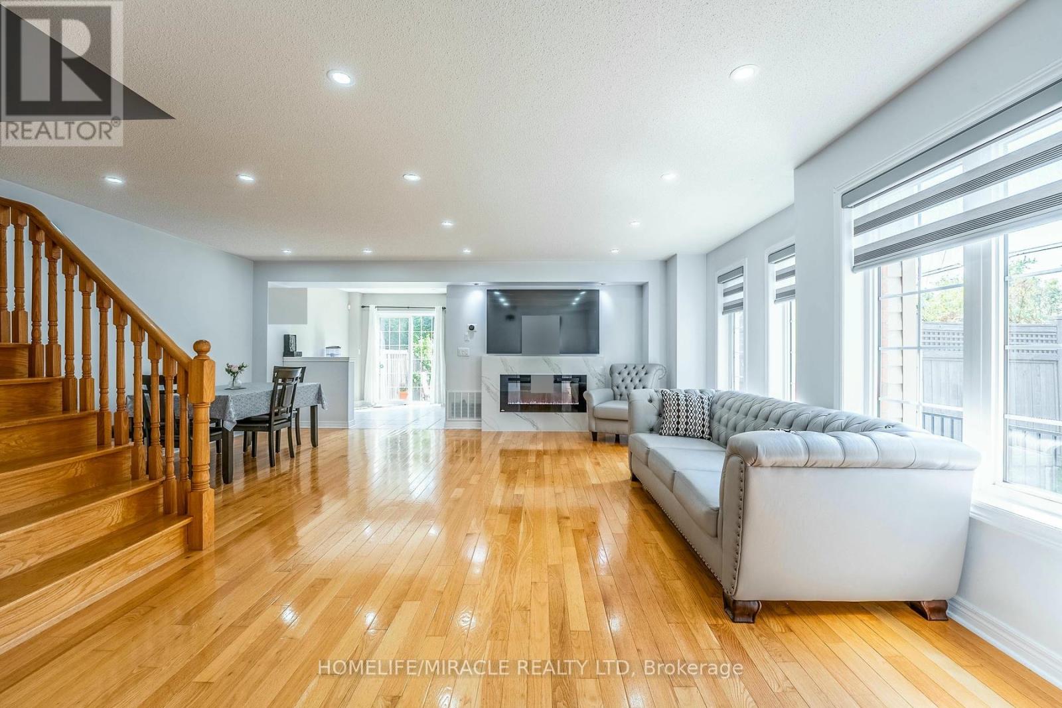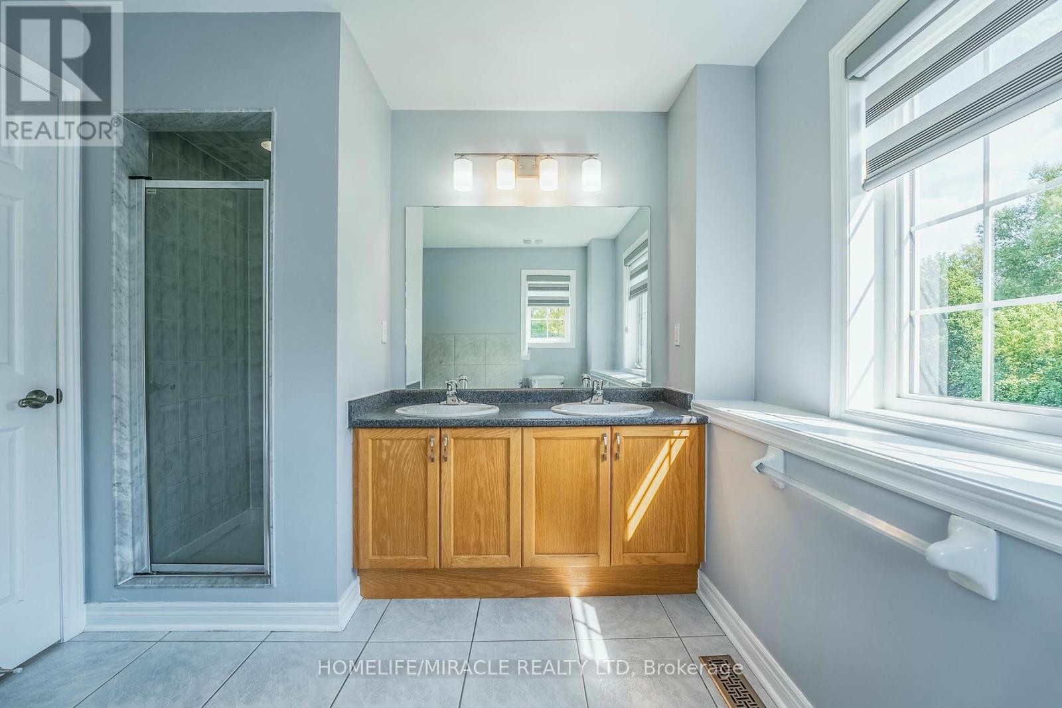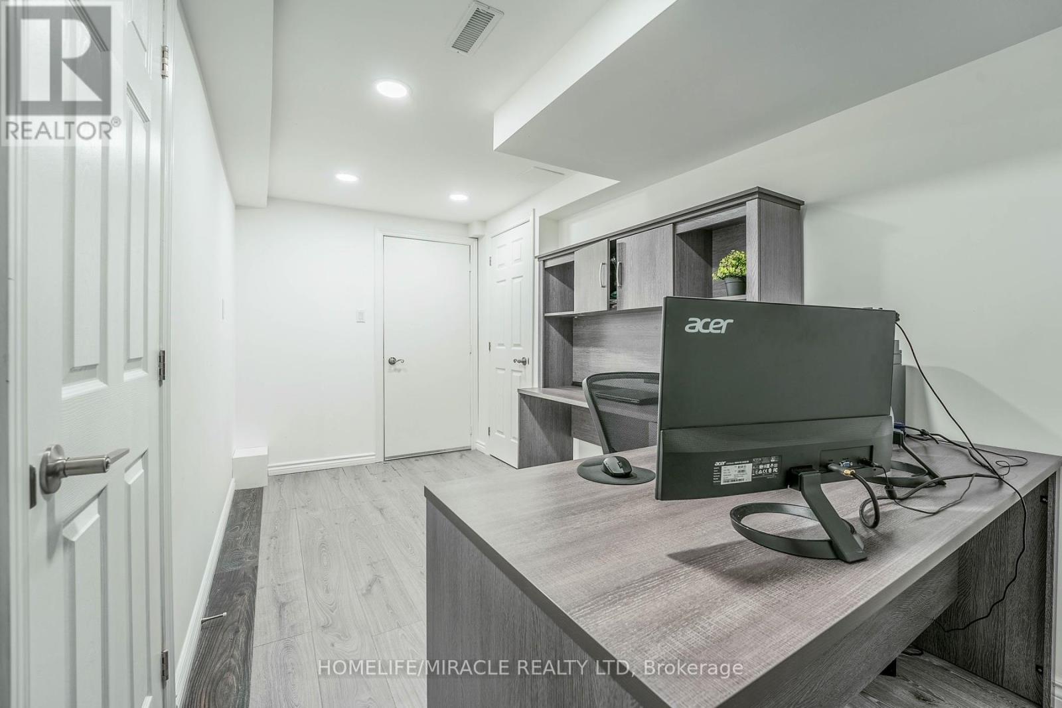5 Bedroom
5 Bathroom
Fireplace
Central Air Conditioning
Forced Air
$1,199,000
Very well Kept 3+2 Bedroom, 3+2 Washroom Home, Ravine lot, Large deep lot size 121.8 feet long, 1945 Sq. ft., 4 parkings, 2 bedroom 2 washroom Legal Basement (Approx. $2100 rental potential) , Very Spacious Entrance, Tons of Natural light, Entrance to the Garage from home, Huge backyard great opportunity to add Garden Suite (additional income of Approx. $1500-1700), Shed and Deck at backyard, Large Balcony with an Amazing View of Green Space. Close to Hwy 410, Trinity mall, Minutes drive to Turn berry Golf Club. (id:27910)
Property Details
|
MLS® Number
|
W9352525 |
|
Property Type
|
Single Family |
|
Community Name
|
Sandringham-Wellington |
|
ParkingSpaceTotal
|
4 |
Building
|
BathroomTotal
|
5 |
|
BedroomsAboveGround
|
3 |
|
BedroomsBelowGround
|
2 |
|
BedroomsTotal
|
5 |
|
Appliances
|
Dishwasher, Dryer, Range, Refrigerator, Stove, Washer |
|
BasementFeatures
|
Apartment In Basement, Separate Entrance |
|
BasementType
|
N/a |
|
ConstructionStyleAttachment
|
Attached |
|
CoolingType
|
Central Air Conditioning |
|
ExteriorFinish
|
Brick |
|
FireplacePresent
|
Yes |
|
FlooringType
|
Ceramic |
|
FoundationType
|
Concrete |
|
HalfBathTotal
|
1 |
|
HeatingFuel
|
Natural Gas |
|
HeatingType
|
Forced Air |
|
StoriesTotal
|
2 |
|
Type
|
Row / Townhouse |
|
UtilityWater
|
Municipal Water |
Parking
Land
|
Acreage
|
No |
|
Sewer
|
Sanitary Sewer |
|
SizeDepth
|
121 Ft ,9 In |
|
SizeFrontage
|
36 Ft |
|
SizeIrregular
|
36 X 121.8 Ft |
|
SizeTotalText
|
36 X 121.8 Ft |
Rooms
| Level |
Type |
Length |
Width |
Dimensions |
|
Second Level |
Primary Bedroom |
5.87 m |
4.55 m |
5.87 m x 4.55 m |
|
Second Level |
Bedroom 2 |
4.67 m |
3.2 m |
4.67 m x 3.2 m |
|
Second Level |
Bedroom 3 |
4.24 m |
2.54 m |
4.24 m x 2.54 m |
|
Basement |
Laundry Room |
|
|
Measurements not available |
|
Basement |
Kitchen |
2.31 m |
3.51 m |
2.31 m x 3.51 m |
|
Basement |
Recreational, Games Room |
3.25 m |
3.51 m |
3.25 m x 3.51 m |
|
Basement |
Bedroom |
2.59 m |
2.9 m |
2.59 m x 2.9 m |
|
Basement |
Bedroom |
4.85 m |
2.26 m |
4.85 m x 2.26 m |
|
Main Level |
Living Room |
6.12 m |
5.87 m |
6.12 m x 5.87 m |
|
Main Level |
Dining Room |
6.12 m |
5.87 m |
6.12 m x 5.87 m |
|
Main Level |
Kitchen |
3.2 m |
3.15 m |
3.2 m x 3.15 m |
|
Main Level |
Eating Area |
2.74 m |
2.74 m |
2.74 m x 2.74 m |




