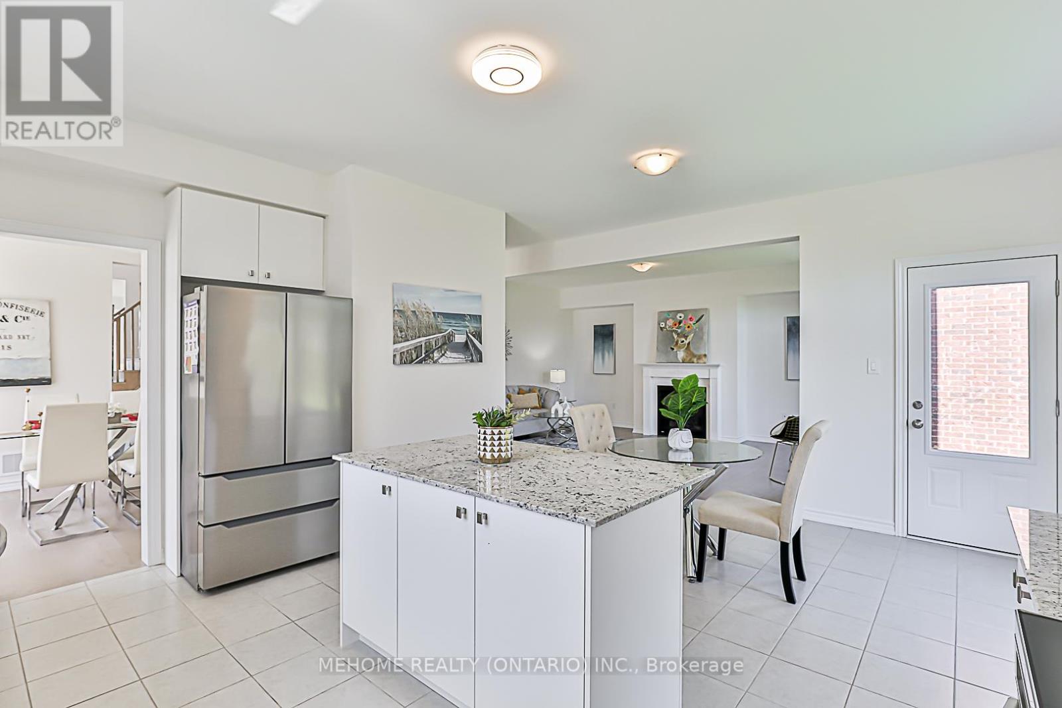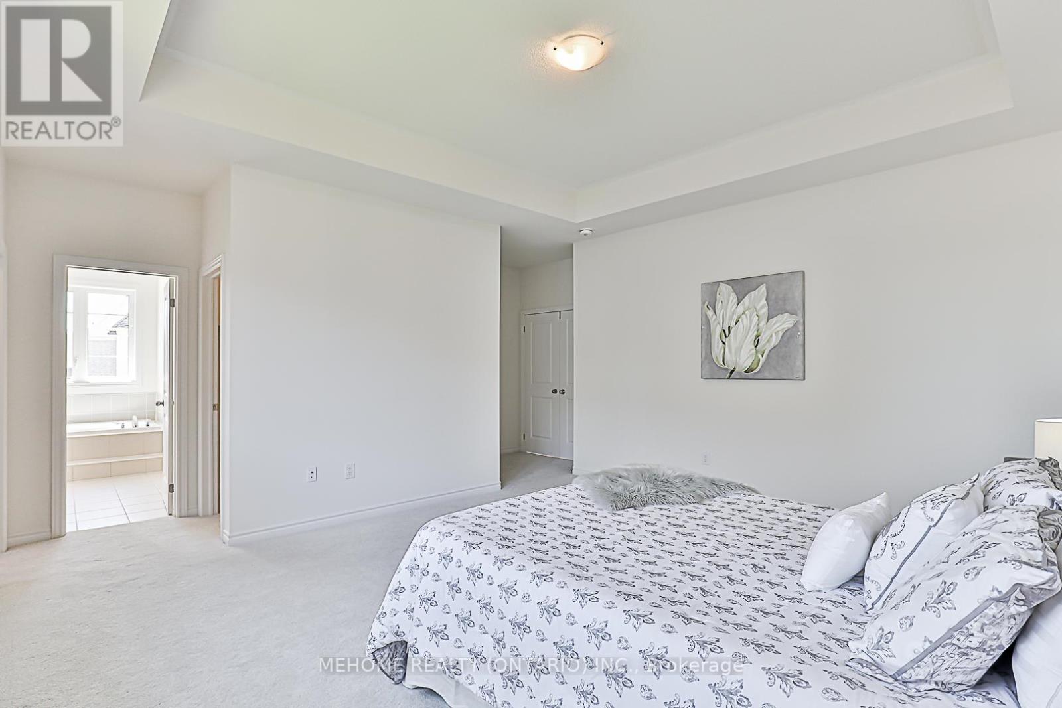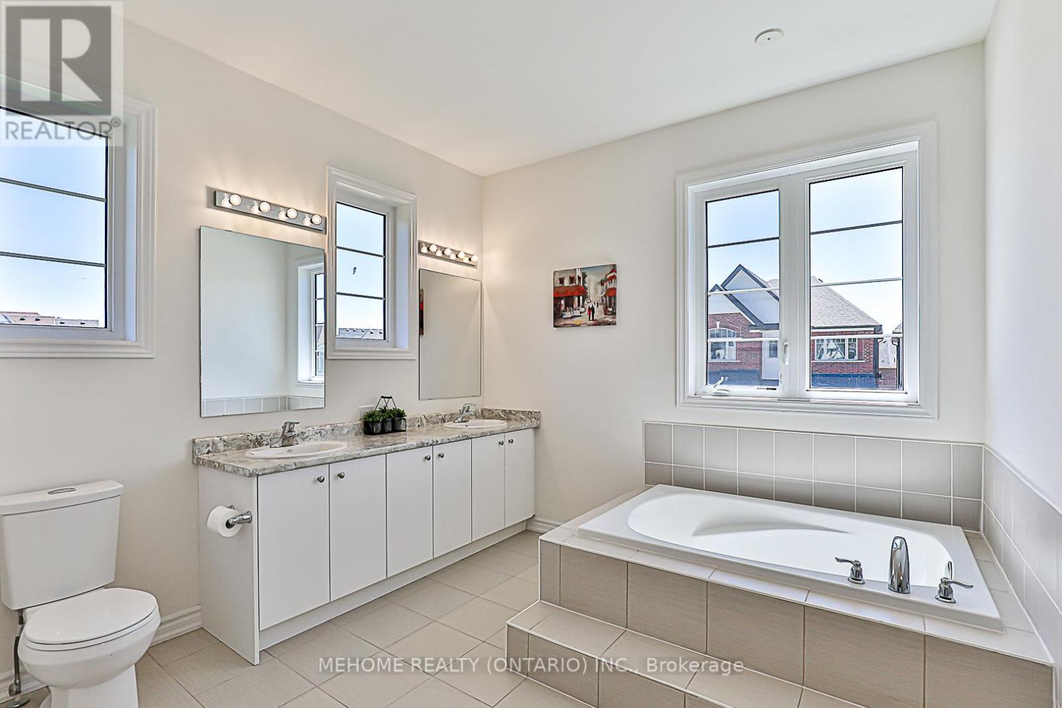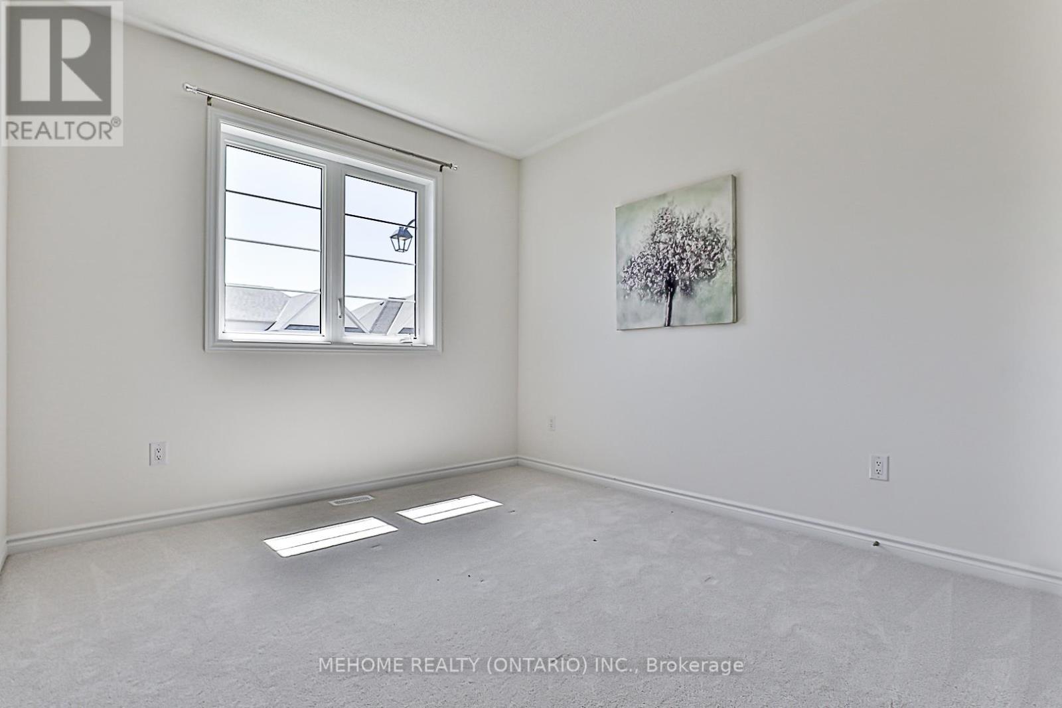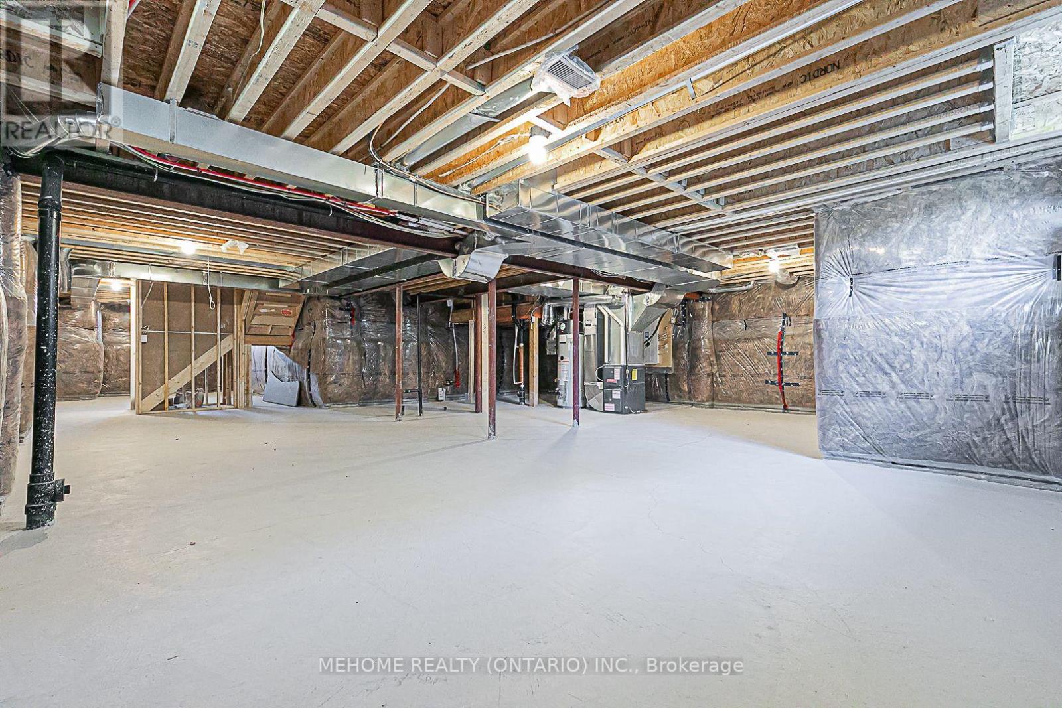4 Bedroom
4 Bathroom
Fireplace
Central Air Conditioning
Forced Air
$1,399,000
Stunning 1 Year New Gorgeous Quality Detached Home Located In Sharon Village, Premium Corner Lot,Bright & Spacious W/Plenty Natural Lights Flows Freely Thru The Large Windows. Hardwood Flr Throughout on Main.Modern Kitchen with Granite Countertop. 9 Feet Ceiling on both Main and 2nd Flr. 10 Feet Hignt Ceiling in Prim Bdrm with 5 Pc Ensuite,2 Semi-Ensuit ,Located Close To Go Train, 404 Highway, Upper Canada Mall, Costco, Walmart, Schools, Restaurants, T&T Super Mart, Banks, Movie Theatre, Reservation Park, Etc, Don't Miss This Opportunity. **** EXTRAS **** All Existing Fridge, Stove, Range Hood Washer & Dryer, Cac, Furnace, All Existing Elfs,Garage Opener and remote. (id:27910)
Property Details
|
MLS® Number
|
N8375118 |
|
Property Type
|
Single Family |
|
Community Name
|
Sharon |
|
Parking Space Total
|
4 |
Building
|
Bathroom Total
|
4 |
|
Bedrooms Above Ground
|
4 |
|
Bedrooms Total
|
4 |
|
Basement Development
|
Unfinished |
|
Basement Type
|
N/a (unfinished) |
|
Construction Style Attachment
|
Detached |
|
Cooling Type
|
Central Air Conditioning |
|
Exterior Finish
|
Stone, Brick |
|
Fireplace Present
|
Yes |
|
Foundation Type
|
Unknown |
|
Heating Fuel
|
Natural Gas |
|
Heating Type
|
Forced Air |
|
Stories Total
|
2 |
|
Type
|
House |
|
Utility Water
|
Municipal Water |
Parking
Land
|
Acreage
|
No |
|
Sewer
|
Sanitary Sewer |
|
Size Irregular
|
47.93 X 102.59 Ft ; Irregular Lot |
|
Size Total Text
|
47.93 X 102.59 Ft ; Irregular Lot |
Rooms
| Level |
Type |
Length |
Width |
Dimensions |
|
Second Level |
Primary Bedroom |
4.54 m |
4.6 m |
4.54 m x 4.6 m |
|
Second Level |
Bedroom 2 |
4 m |
4.42 m |
4 m x 4.42 m |
|
Second Level |
Bedroom 3 |
3.08 m |
3.47 m |
3.08 m x 3.47 m |
|
Second Level |
Bedroom 4 |
3.38 m |
3.47 m |
3.38 m x 3.47 m |
|
Ground Level |
Living Room |
4.08 m |
3.69 m |
4.08 m x 3.69 m |
|
Ground Level |
Dining Room |
5 m |
3.38 m |
5 m x 3.38 m |
|
Ground Level |
Kitchen |
6.13 m |
4.91 m |
6.13 m x 4.91 m |
|
Ground Level |
Eating Area |
2.96 m |
4.91 m |
2.96 m x 4.91 m |
|
Ground Level |
Family Room |
3.96 m |
5.24 m |
3.96 m x 5.24 m |
|
Ground Level |
Foyer |
2.74 m |
3.47 m |
2.74 m x 3.47 m |


















