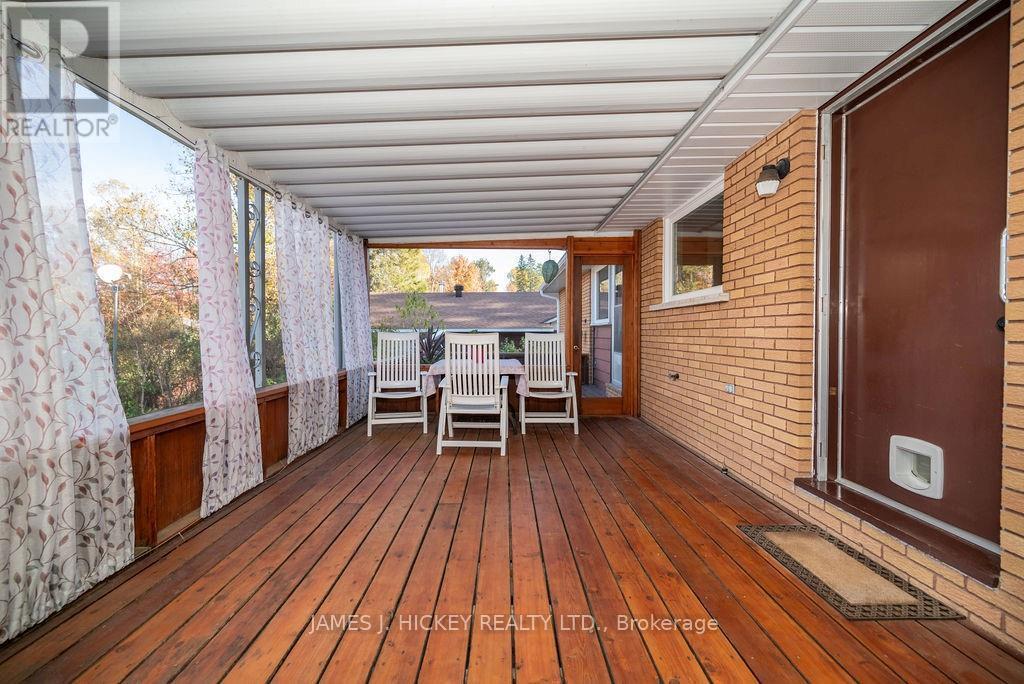3 Bedroom
2 Bathroom
Bungalow
Fireplace
Central Air Conditioning
Forced Air
$429,900
Flooring: Vinyl, Flooring: Hardwood, This sparkling 3-bedroom brick/frame bungalow features- updated oak kitchen, dining room, sun filled Livingroom with attractive gas fireplace, 4 pc. bath, main floor offers hardwood flooring, lovely screened room for those summer meals overlooking the back yard and the Laurentians, full basement with family room offering outside entrance, laundry/ 2 pc. bath, convenient inside garage entrance, Gas heat, central air 2020, new windows 2022. Refrigerator, stove, dishwasher included. a quiet setting with Town green space area across the street. All this and more just a short walk to Hospital, golf club, ski trails and Lamure Beach. Call today. 24 Hour irrevocable required on all offers. (id:28469)
Property Details
|
MLS® Number
|
X9522799 |
|
Property Type
|
Single Family |
|
Neigbourhood
|
Deep River |
|
Community Name
|
510 - Deep River |
|
AmenitiesNearBy
|
Ski Area |
|
ParkingSpaceTotal
|
3 |
|
Structure
|
Deck |
Building
|
BathroomTotal
|
2 |
|
BedroomsAboveGround
|
3 |
|
BedroomsTotal
|
3 |
|
Amenities
|
Fireplace(s) |
|
Appliances
|
Dishwasher, Refrigerator, Stove |
|
ArchitecturalStyle
|
Bungalow |
|
BasementDevelopment
|
Partially Finished |
|
BasementType
|
Full (partially Finished) |
|
ConstructionStyleAttachment
|
Detached |
|
CoolingType
|
Central Air Conditioning |
|
ExteriorFinish
|
Wood, Brick |
|
FireplacePresent
|
Yes |
|
FireplaceTotal
|
1 |
|
FoundationType
|
Block |
|
HeatingFuel
|
Natural Gas |
|
HeatingType
|
Forced Air |
|
StoriesTotal
|
1 |
|
Type
|
House |
|
UtilityWater
|
Municipal Water |
Parking
|
Attached Garage
|
|
|
Inside Entry
|
|
Land
|
Acreage
|
No |
|
LandAmenities
|
Ski Area |
|
Sewer
|
Sanitary Sewer |
|
SizeDepth
|
100 Ft |
|
SizeFrontage
|
66 Ft ,4 In |
|
SizeIrregular
|
66.36 X 100 Ft ; 0 |
|
SizeTotalText
|
66.36 X 100 Ft ; 0|under 1/2 Acre |
|
ZoningDescription
|
Residential |
Rooms
| Level |
Type |
Length |
Width |
Dimensions |
|
Basement |
Laundry Room |
6.01 m |
3.65 m |
6.01 m x 3.65 m |
|
Basement |
Bathroom |
2.61 m |
1.6 m |
2.61 m x 1.6 m |
|
Basement |
Workshop |
3.65 m |
3.68 m |
3.65 m x 3.68 m |
|
Basement |
Recreational, Games Room |
4.8 m |
3.75 m |
4.8 m x 3.75 m |
|
Main Level |
Kitchen |
3.14 m |
3.83 m |
3.14 m x 3.83 m |
|
Main Level |
Dining Room |
2.94 m |
3.96 m |
2.94 m x 3.96 m |
|
Main Level |
Living Room |
5.1 m |
3.75 m |
5.1 m x 3.75 m |
|
Main Level |
Bathroom |
2.74 m |
1.62 m |
2.74 m x 1.62 m |
|
Main Level |
Bedroom |
3.78 m |
2.54 m |
3.78 m x 2.54 m |
|
Main Level |
Primary Bedroom |
3.81 m |
3.27 m |
3.81 m x 3.27 m |
|
Main Level |
Bedroom |
3.35 m |
2.74 m |
3.35 m x 2.74 m |
|
Main Level |
Sunroom |
3.37 m |
5.71 m |
3.37 m x 5.71 m |
Utilities
|
Natural Gas Available
|
Available |
































