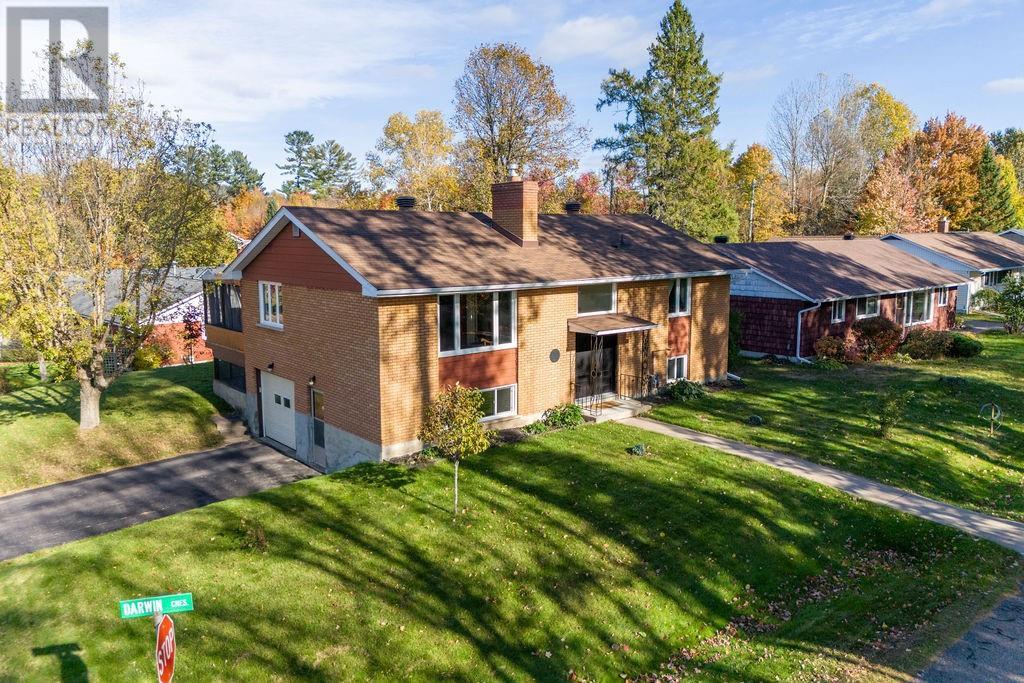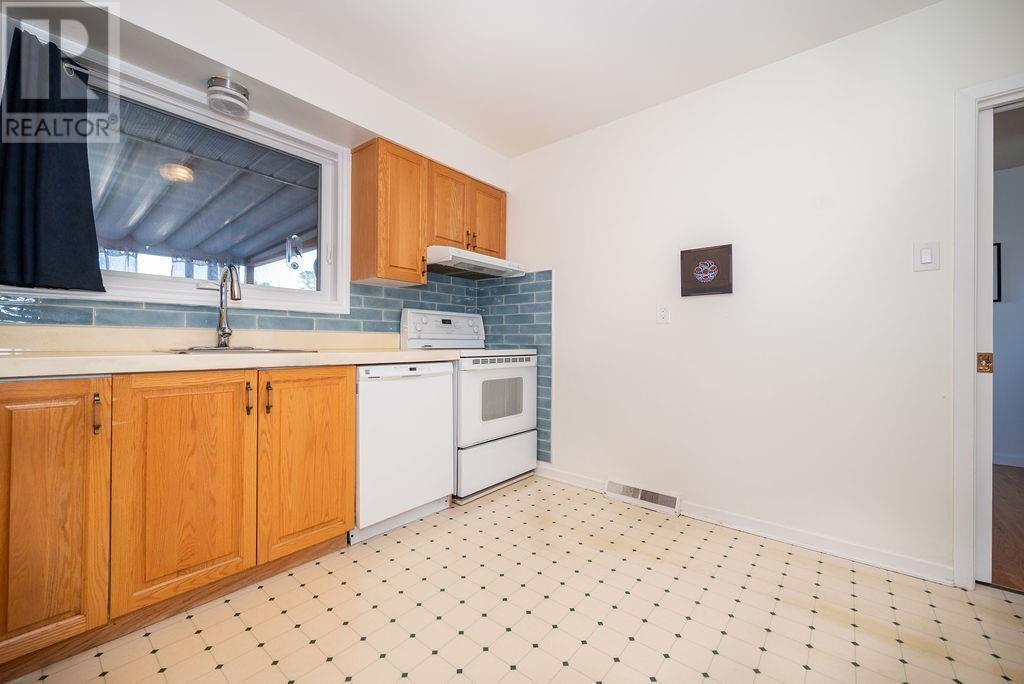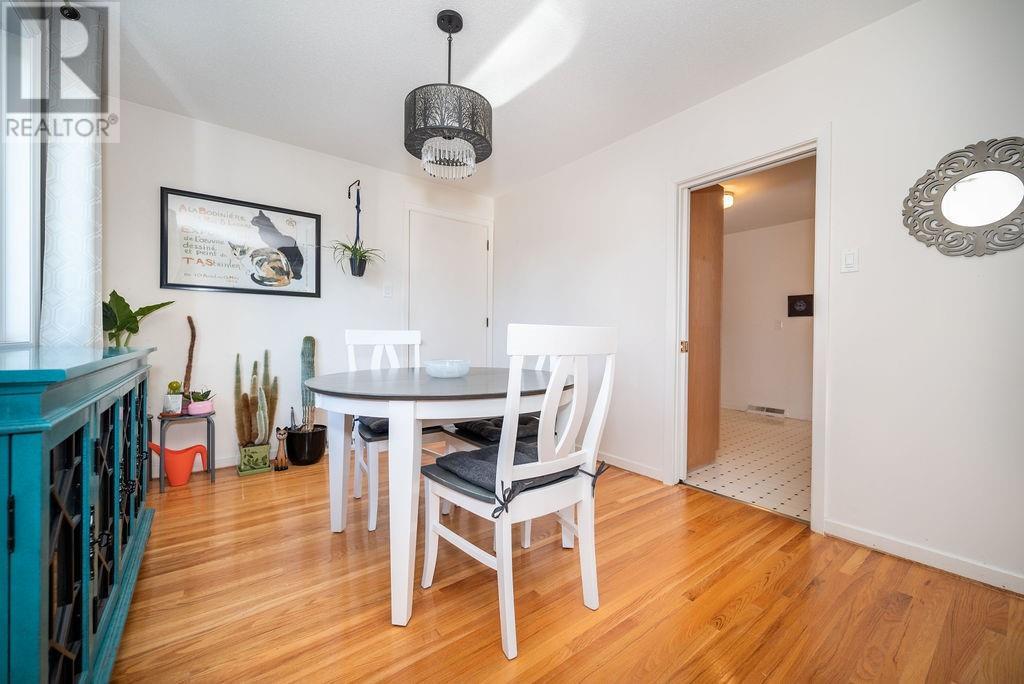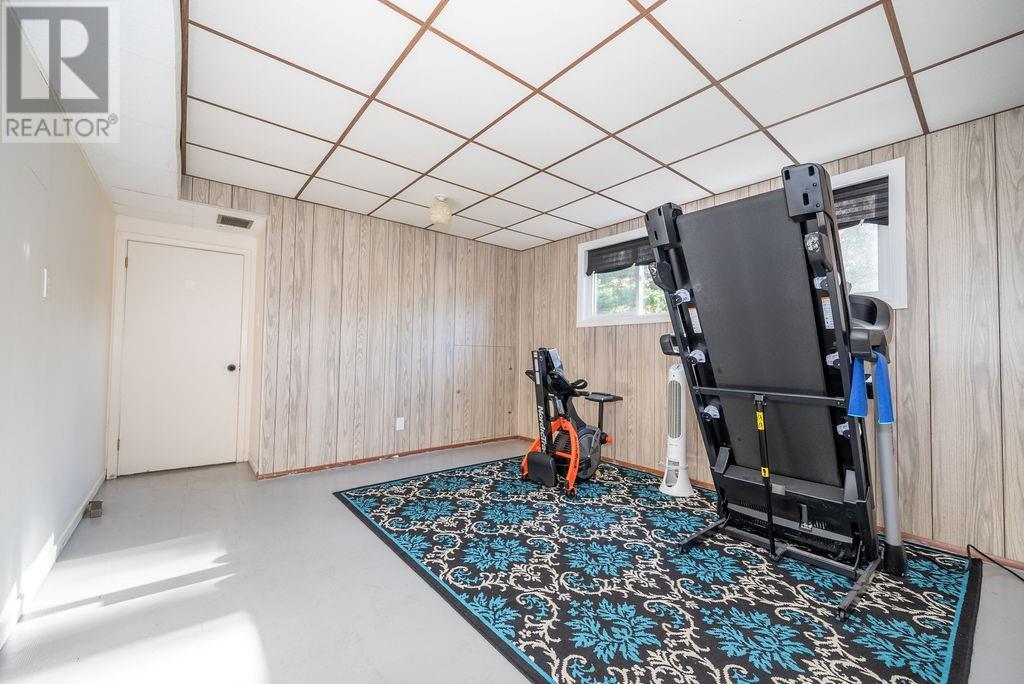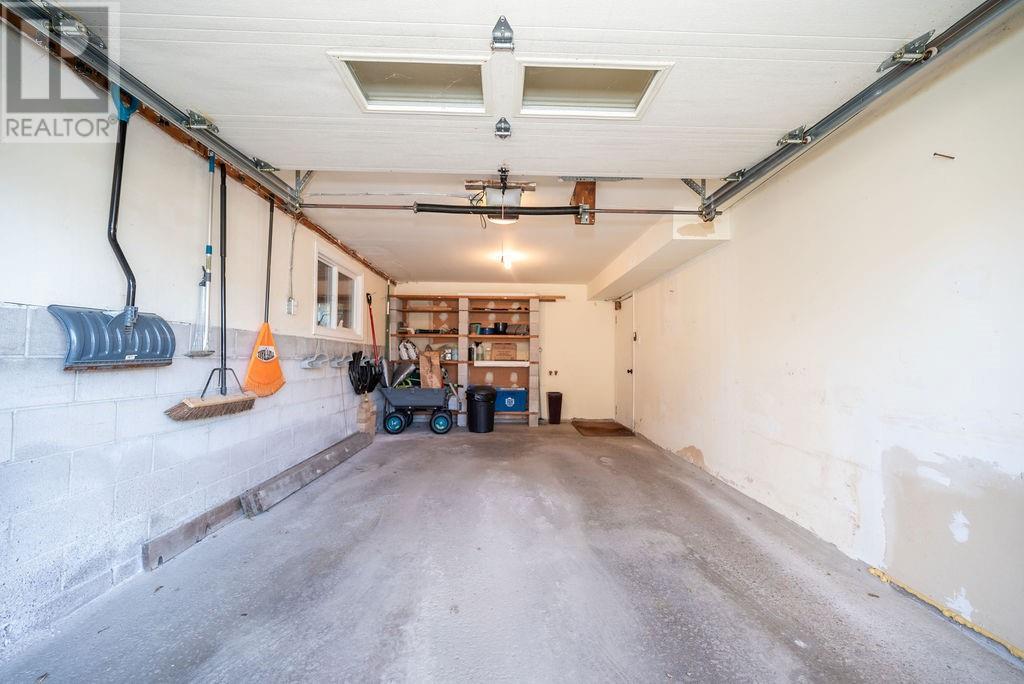3 Bedroom
2 Bathroom
Bungalow
Fireplace
Central Air Conditioning
Forced Air
$429,900
This sparkling 3-bedroom brick/frame bungalow features- updated oak kitchen, dining room, sun filled Livingroom with attractive gas fireplace, 4 pc. bath, main floor offers hardwood flooring, lovely screened room for those summer meals overlooking the back yard and the Laurentians, full basement with family room offering outside entrance, laundry/ 2 pc. bath, convenient inside garage entrance, Gas heat, central air 2020, new windows 2022. Refrigerator, stove, dishwasher included. a quiet setting with Town green space area across the street. All this and more just a short walk to Hospital, golf club, ski trails and Lamure Beach. Call today. 24 Hour irrevocable required on all offers. (id:28469)
Property Details
|
MLS® Number
|
1416888 |
|
Property Type
|
Single Family |
|
Neigbourhood
|
Deep River |
|
AmenitiesNearBy
|
Golf Nearby, Shopping, Ski Area, Water Nearby |
|
Features
|
Automatic Garage Door Opener |
|
ParkingSpaceTotal
|
3 |
|
Structure
|
Deck, Porch |
Building
|
BathroomTotal
|
2 |
|
BedroomsAboveGround
|
3 |
|
BedroomsTotal
|
3 |
|
Appliances
|
Refrigerator, Dishwasher, Stove |
|
ArchitecturalStyle
|
Bungalow |
|
BasementDevelopment
|
Partially Finished |
|
BasementType
|
Full (partially Finished) |
|
ConstructionStyleAttachment
|
Detached |
|
CoolingType
|
Central Air Conditioning |
|
ExteriorFinish
|
Brick, Wood |
|
FireProtection
|
Smoke Detectors |
|
FireplacePresent
|
Yes |
|
FireplaceTotal
|
1 |
|
FlooringType
|
Hardwood, Vinyl |
|
FoundationType
|
Block |
|
HalfBathTotal
|
1 |
|
HeatingFuel
|
Natural Gas |
|
HeatingType
|
Forced Air |
|
StoriesTotal
|
1 |
|
Type
|
House |
|
UtilityWater
|
Municipal Water |
Parking
|
Attached Garage
|
|
|
Inside Entry
|
|
|
Surfaced
|
|
Land
|
Acreage
|
No |
|
LandAmenities
|
Golf Nearby, Shopping, Ski Area, Water Nearby |
|
Sewer
|
Municipal Sewage System |
|
SizeDepth
|
100 Ft |
|
SizeFrontage
|
66 Ft ,4 In |
|
SizeIrregular
|
0.15 |
|
SizeTotal
|
0.15 Ac |
|
SizeTotalText
|
0.15 Ac |
|
ZoningDescription
|
Residential |
Rooms
| Level |
Type |
Length |
Width |
Dimensions |
|
Basement |
Recreation Room |
|
|
15'9" x 12'4" |
|
Basement |
Laundry Room |
|
|
19'9" x 12'0" |
|
Basement |
2pc Bathroom |
|
|
8'7" x 5'3" |
|
Basement |
Workshop |
|
|
12'0" x 12'1" |
|
Main Level |
Kitchen |
|
|
10'4" x 12'7" |
|
Main Level |
Dining Room |
|
|
9'8" x 13'0" |
|
Main Level |
Living Room/fireplace |
|
|
16'9" x 12'4" |
|
Main Level |
4pc Bathroom |
|
|
9'0" x 5'4" |
|
Main Level |
Bedroom |
|
|
12'5" x 8'4" |
|
Main Level |
Primary Bedroom |
|
|
12'6" x 10'9" |
|
Main Level |
Bedroom |
|
|
11'0" x 9'0" |
|
Main Level |
Sunroom |
|
|
11'1" x 18'9" |
Utilities

