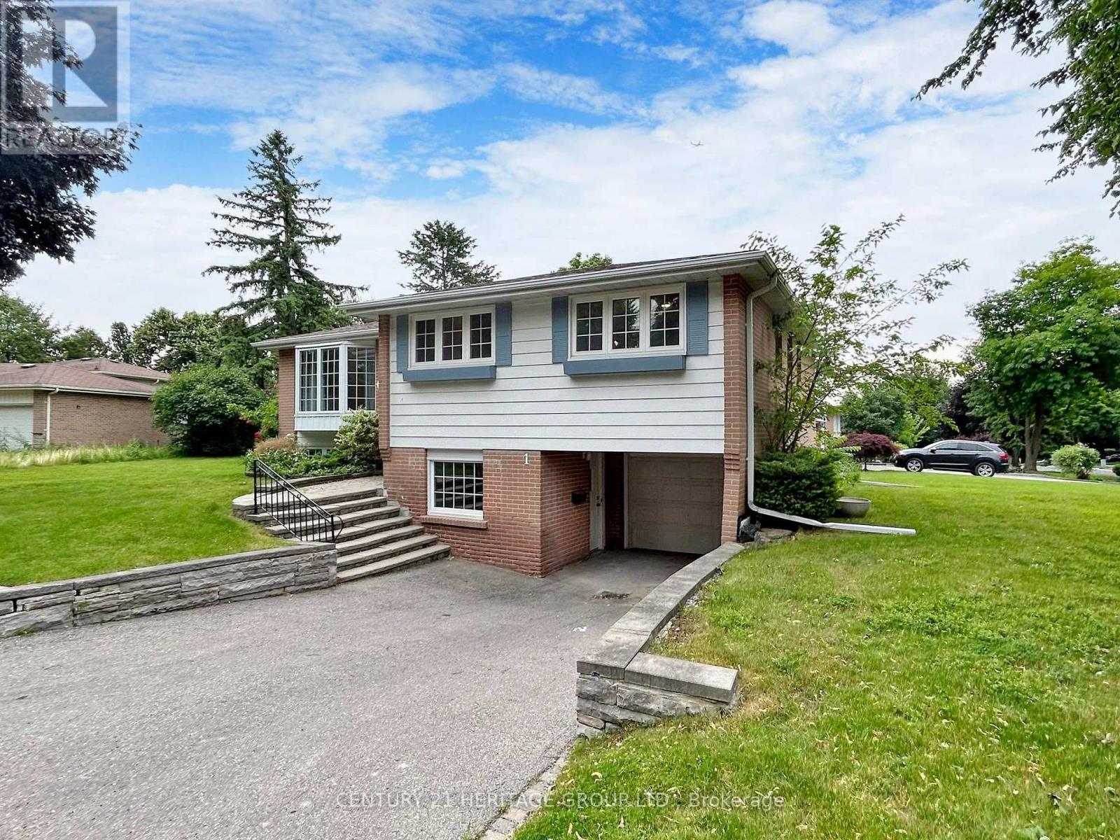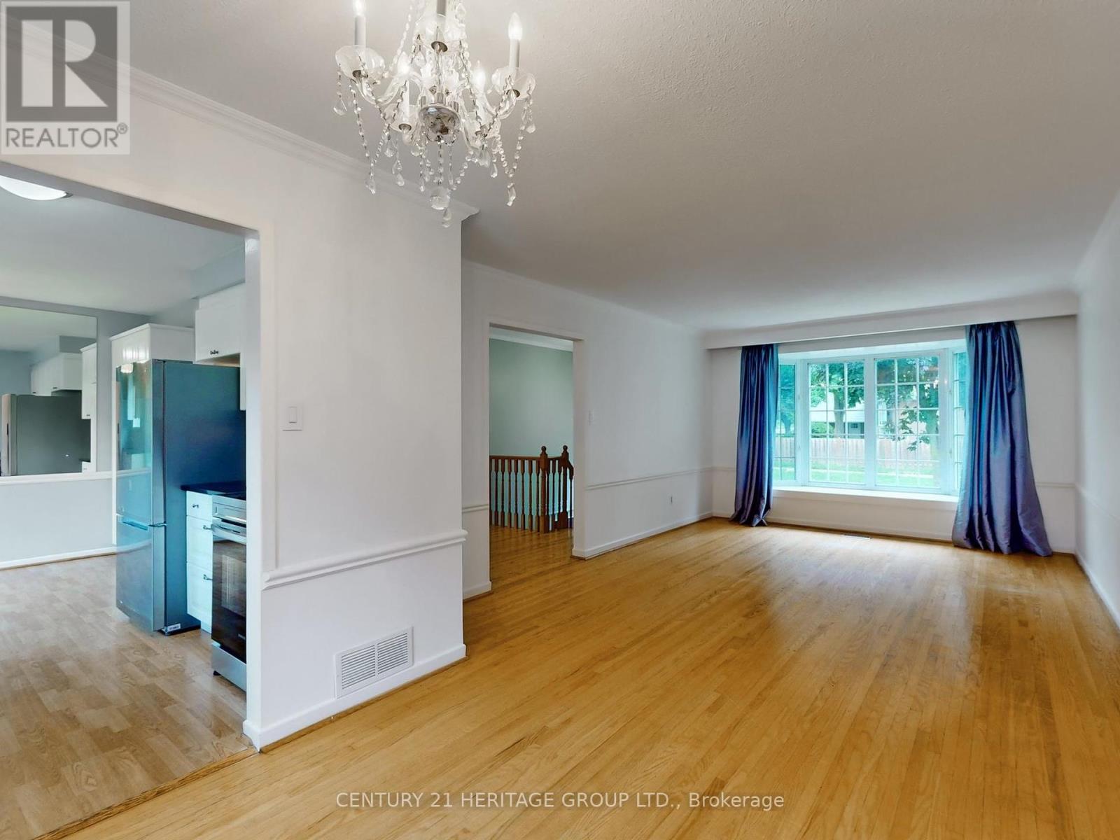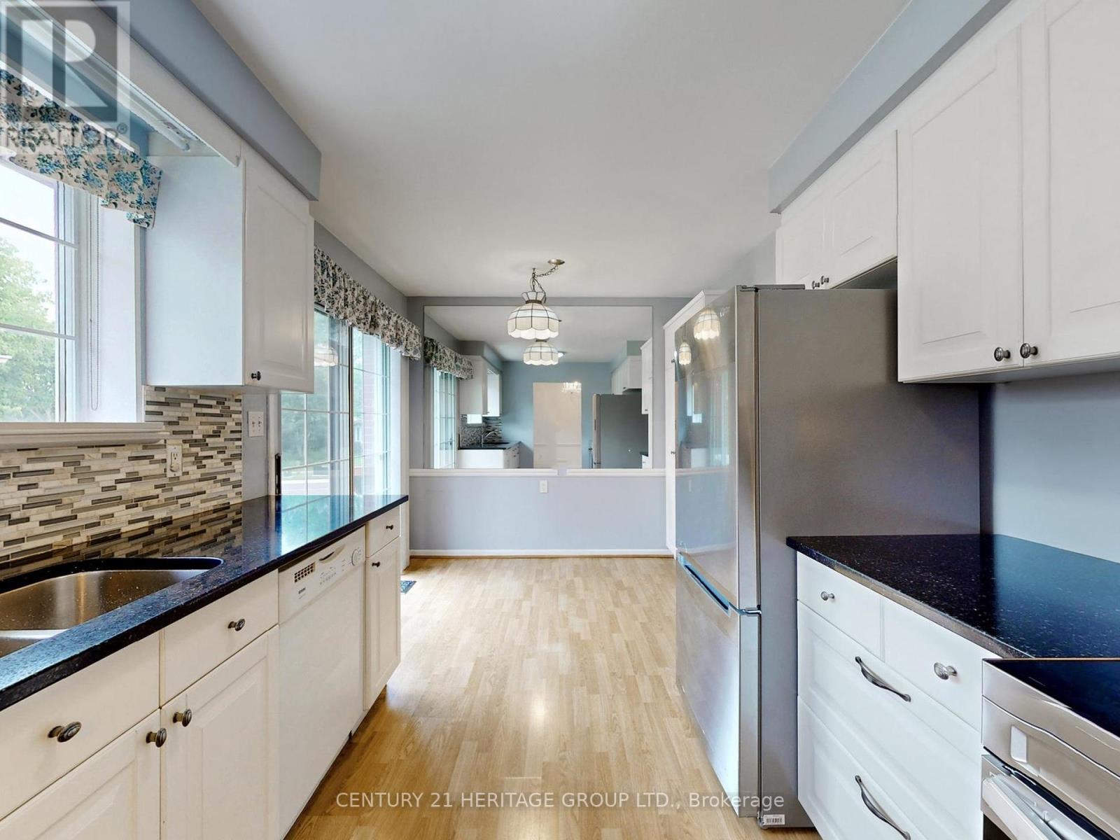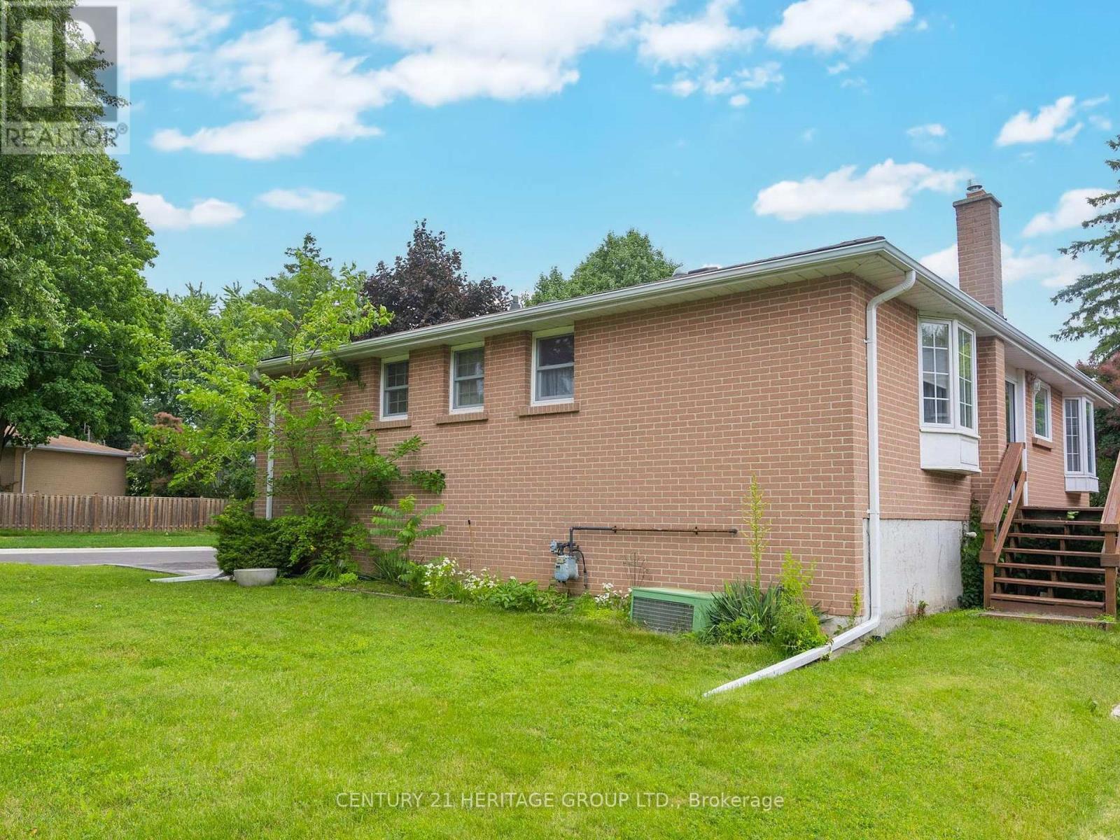3 Bedroom
2 Bathroom
Raised Bungalow
Central Air Conditioning
Forced Air
$3,300 Monthly
Location! Location! - Main Floor Plus Garage. A Well Maintained Raised Bungalow With 3 Bdrms; Open Concept Living Rm/Dining Rm with Bay Windows; Hrdwd Throughout; Family Size Eat-In Kitchen With W/O To Deck. Garage Is Extra Deep; Good For Car & Storage. Steps To Park; Stornoway P.S.; Hwy & Transit, Community Centre, All Conveniently Nearby. Very Quiet Neighbourhood, Family!! **** EXTRAS **** The Utilities Are Paid On 60/40 Split. The Main Floor Residents Pay Sixty Percent. (id:27910)
Property Details
|
MLS® Number
|
N8479946 |
|
Property Type
|
Single Family |
|
Community Name
|
Royal Orchard |
|
Amenities Near By
|
Park, Public Transit, Schools |
|
Community Features
|
Community Centre |
|
Parking Space Total
|
3 |
Building
|
Bathroom Total
|
2 |
|
Bedrooms Above Ground
|
3 |
|
Bedrooms Total
|
3 |
|
Appliances
|
Garage Door Opener Remote(s), Dishwasher, Dryer, Microwave, Refrigerator, Stove, Washer, Window Coverings |
|
Architectural Style
|
Raised Bungalow |
|
Construction Style Attachment
|
Detached |
|
Cooling Type
|
Central Air Conditioning |
|
Exterior Finish
|
Brick, Aluminum Siding |
|
Foundation Type
|
Block |
|
Heating Fuel
|
Natural Gas |
|
Heating Type
|
Forced Air |
|
Stories Total
|
1 |
|
Type
|
House |
|
Utility Water
|
Municipal Water |
Parking
Land
|
Acreage
|
No |
|
Land Amenities
|
Park, Public Transit, Schools |
|
Sewer
|
Sanitary Sewer |
Rooms
| Level |
Type |
Length |
Width |
Dimensions |
|
Main Level |
Foyer |
2.08 m |
3.33 m |
2.08 m x 3.33 m |
|
Main Level |
Living Room |
5.05 m |
3.63 m |
5.05 m x 3.63 m |
|
Main Level |
Dining Room |
2.93 m |
2.81 m |
2.93 m x 2.81 m |
|
Main Level |
Kitchen |
4.62 m |
2.79 m |
4.62 m x 2.79 m |
|
Main Level |
Primary Bedroom |
4.45 m |
3.25 m |
4.45 m x 3.25 m |
|
Main Level |
Bedroom 2 |
3.38 m |
2.87 m |
3.38 m x 2.87 m |
|
Main Level |
Bedroom 3 |
3.71 m |
2.87 m |
3.71 m x 2.87 m |
Utilities







































