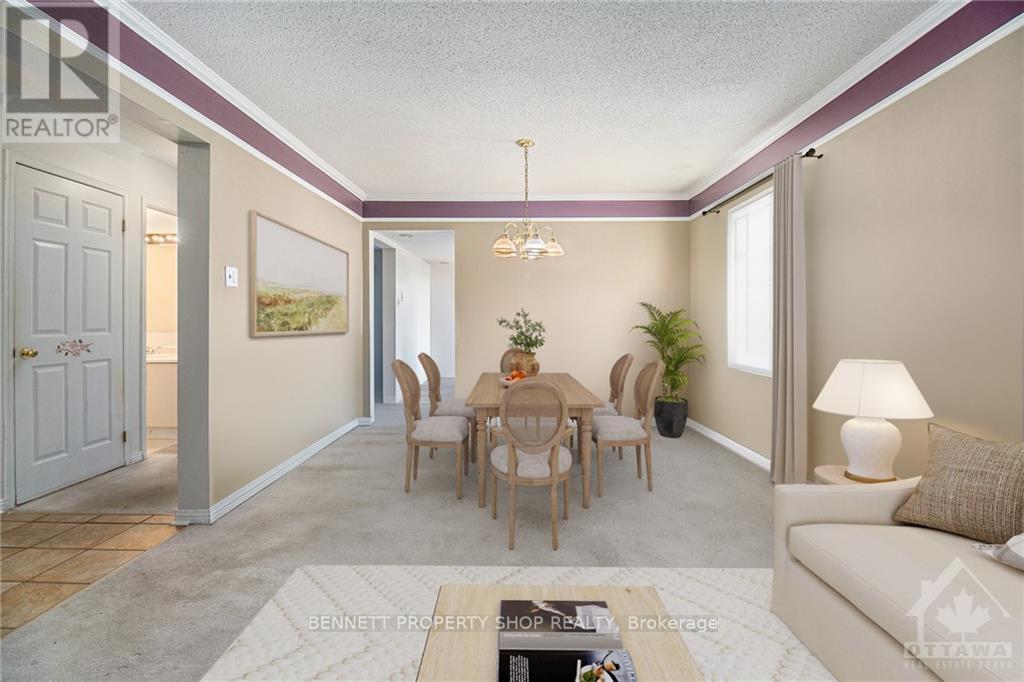4 Bedroom
3 Bathroom
Fireplace
Inground Pool
Central Air Conditioning
Forced Air
$769,000
LOCATION LOCATION!! Do I have a great family home to present to you! This home is nestled in the heart of one of the greatest neighbourhoods in Stittsville. Beautiful matured trees with an inground pool fenced in, in your luscious private backyard. Sit on your back deck around the pool with your wine and enjoy the peace and quiet. This large 4 bedroom 3 bath home hosts the 4 bedrooms on the top floor. The main floor hosts a great-sized living/dining area, eat-in kitchen and family room. The lower level is completely finished for your teenagers to go down and enjoy their space. Located minutes from some of the best schools around and has plenty of shopping and amenities at your fingertips. Bring your children to some of the many parks in the area to play or have your heavenly strolls in this peaceful spot. (id:28469)
Property Details
|
MLS® Number
|
X10424067 |
|
Property Type
|
Single Family |
|
Neigbourhood
|
Stittsville (Central) |
|
Community Name
|
8202 - Stittsville (Central) |
|
Amenities Near By
|
Park |
|
Parking Space Total
|
4 |
|
Pool Type
|
Inground Pool |
|
Structure
|
Deck |
Building
|
Bathroom Total
|
3 |
|
Bedrooms Above Ground
|
4 |
|
Bedrooms Total
|
4 |
|
Amenities
|
Fireplace(s) |
|
Appliances
|
Dishwasher, Dryer, Refrigerator, Stove, Washer |
|
Basement Development
|
Finished |
|
Basement Type
|
Full (finished) |
|
Construction Style Attachment
|
Detached |
|
Cooling Type
|
Central Air Conditioning |
|
Exterior Finish
|
Brick |
|
Fireplace Present
|
Yes |
|
Fireplace Total
|
1 |
|
Foundation Type
|
Concrete |
|
Half Bath Total
|
1 |
|
Heating Fuel
|
Natural Gas |
|
Heating Type
|
Forced Air |
|
Stories Total
|
2 |
|
Type
|
House |
|
Utility Water
|
Municipal Water |
Parking
Land
|
Acreage
|
No |
|
Fence Type
|
Fenced Yard |
|
Land Amenities
|
Park |
|
Sewer
|
Sanitary Sewer |
|
Size Depth
|
99 Ft ,11 In |
|
Size Frontage
|
67 Ft ,6 In |
|
Size Irregular
|
67.58 X 99.97 Ft ; 1 |
|
Size Total Text
|
67.58 X 99.97 Ft ; 1 |
|
Zoning Description
|
Residential |
Rooms
| Level |
Type |
Length |
Width |
Dimensions |
|
Second Level |
Bedroom |
2.74 m |
3.32 m |
2.74 m x 3.32 m |
|
Second Level |
Bathroom |
1.82 m |
2.23 m |
1.82 m x 2.23 m |
|
Second Level |
Bedroom |
2.97 m |
3.3 m |
2.97 m x 3.3 m |
|
Second Level |
Bedroom |
3.37 m |
4.21 m |
3.37 m x 4.21 m |
|
Second Level |
Primary Bedroom |
4.29 m |
4.21 m |
4.29 m x 4.21 m |
|
Second Level |
Bathroom |
1.7 m |
2.43 m |
1.7 m x 2.43 m |
|
Second Level |
Other |
1.57 m |
1.39 m |
1.57 m x 1.39 m |
|
Lower Level |
Recreational, Games Room |
6.7 m |
9.22 m |
6.7 m x 9.22 m |
|
Main Level |
Dining Room |
3.4 m |
2.76 m |
3.4 m x 2.76 m |
|
Main Level |
Kitchen |
3.37 m |
4.41 m |
3.37 m x 4.41 m |
|
Main Level |
Family Room |
3.2 m |
3.68 m |
3.2 m x 3.68 m |
|
Main Level |
Bathroom |
2.43 m |
1.42 m |
2.43 m x 1.42 m |
























