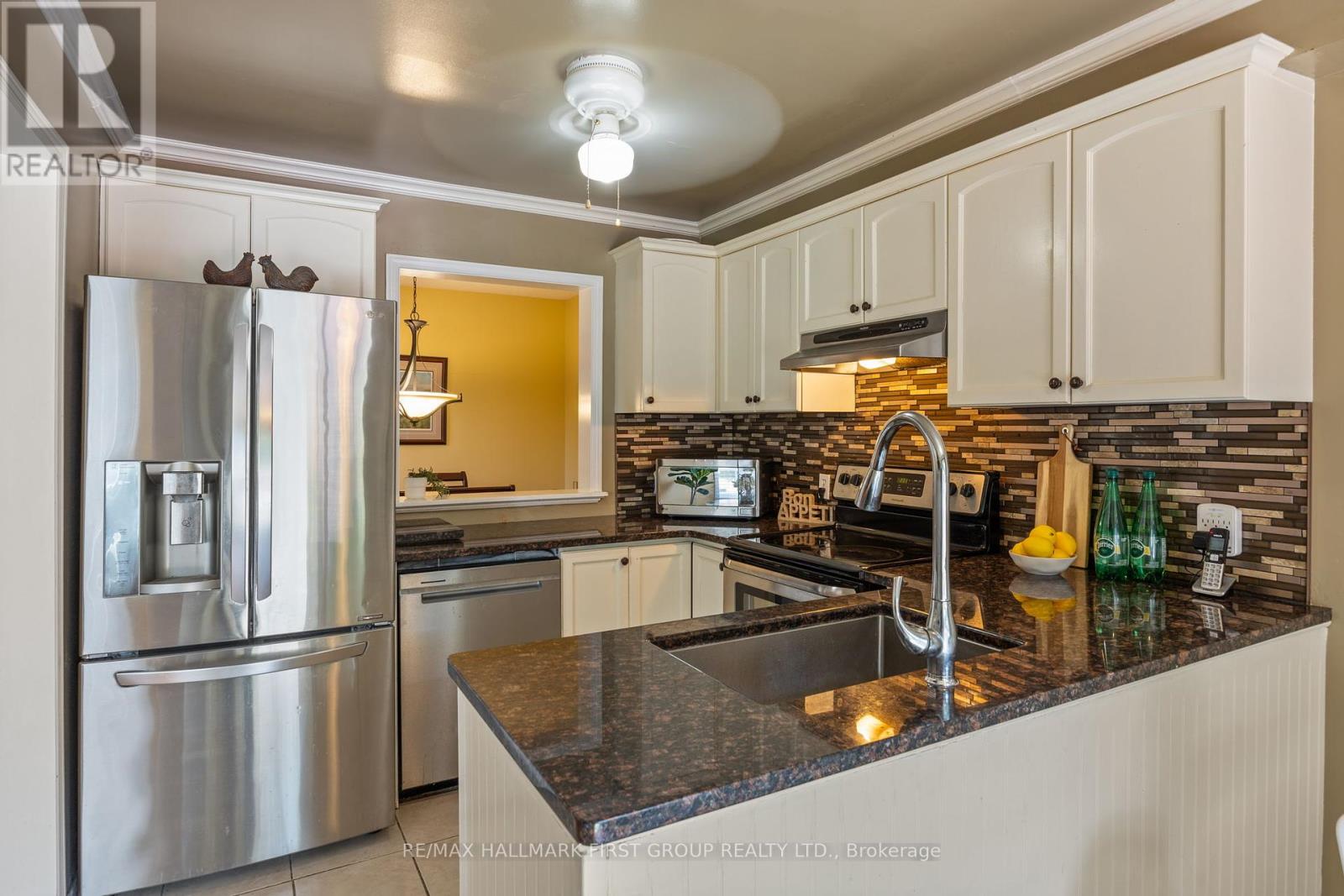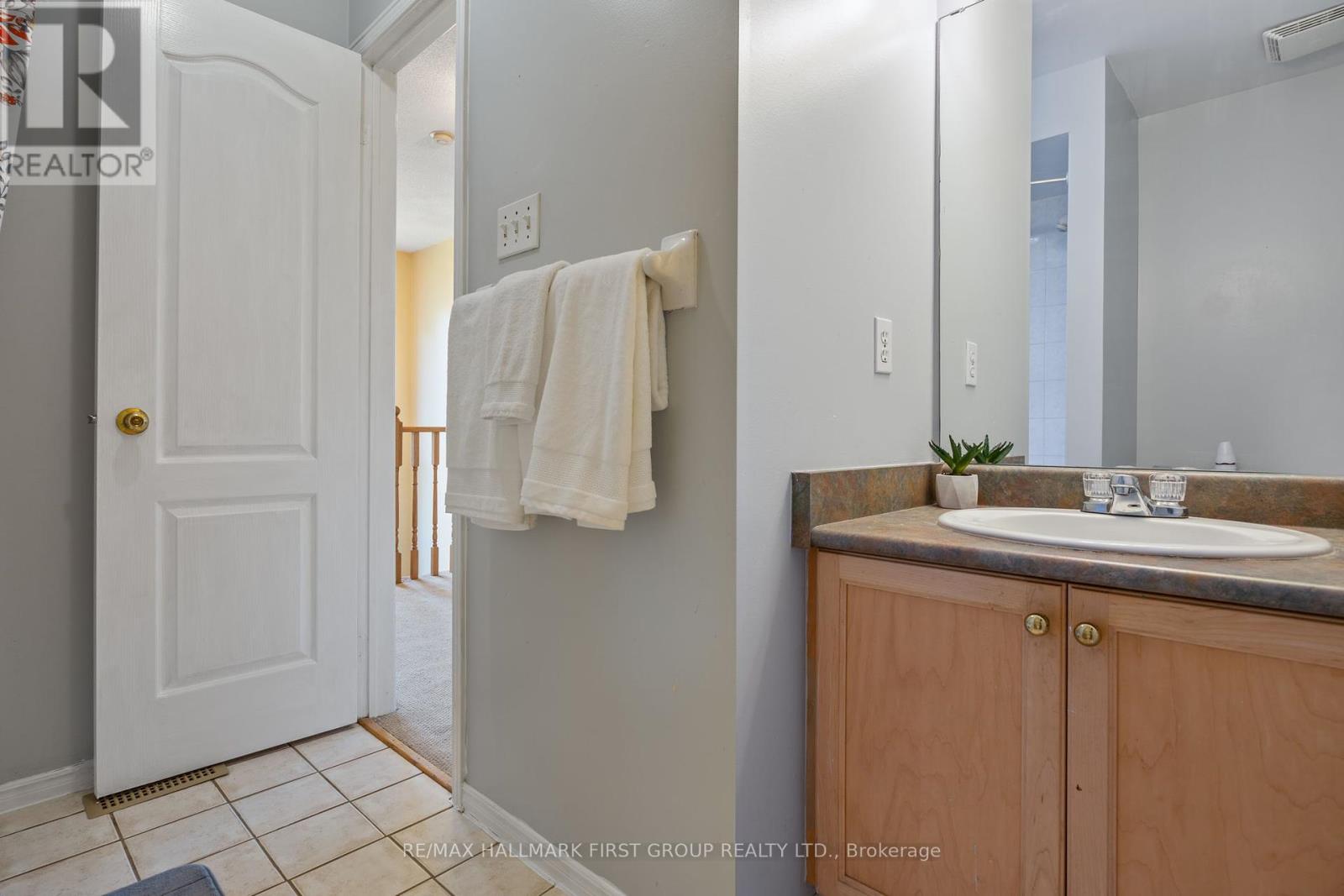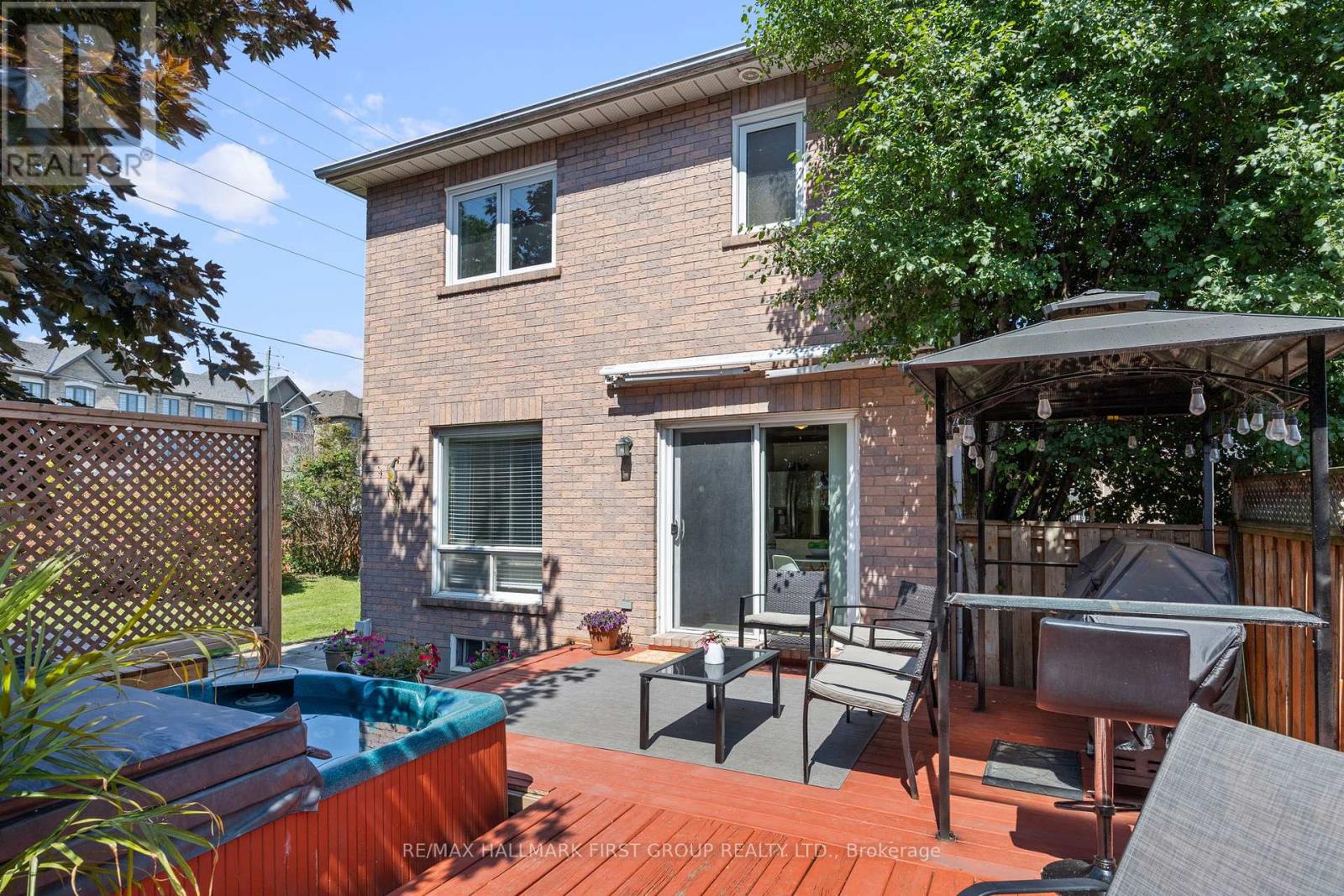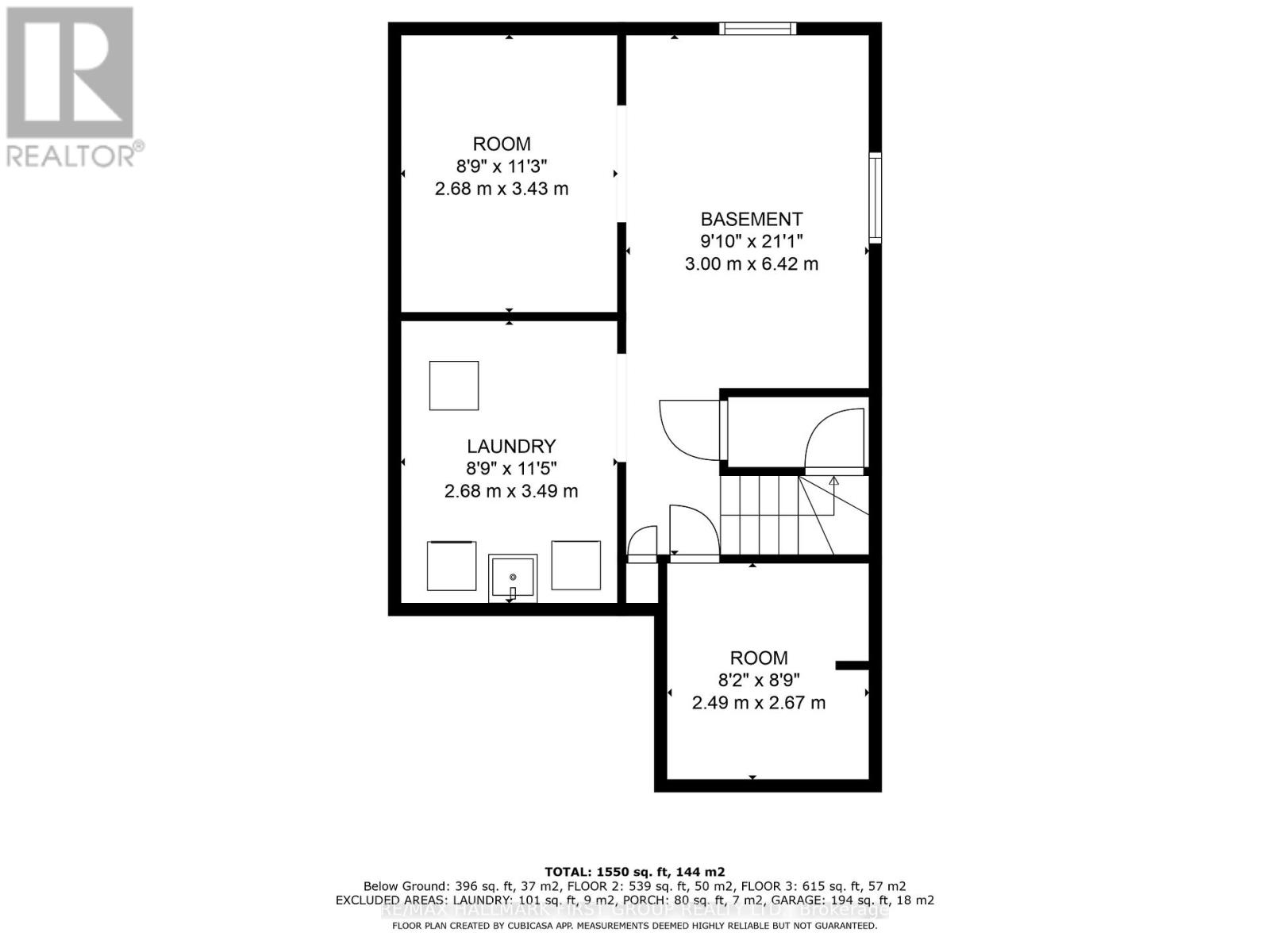4 Bedroom
3 Bathroom
Fireplace
Above Ground Pool
Central Air Conditioning
Forced Air
$799,900
Conveniently located West Whitby home near easy Highway #401/#412/#407 access, transit, parks, schools, shops and restaurants. Over-sized corner lot with no neighbours on one side. Solid all brick construction. Inviting wrap-around front porch. Bright interior with extra windows. Gas fireplace in living room. Hardwood flooring throughout dining and living rooms. Renovated classic white kitchen with granite counter tops, backsplash, stainless steel appliances, crown mouldings and 2 ceiling fans. Walk-out from kitchen eating area to party-sized deck, hot tub and heated above ground swimming pool. Huge side yard with patio and gazebo. Pass through from kitchen to open concept dining room. Main floor powder room. Soaring two-storey window at staircase to second floor. Mostly finished basement with recreation room, games room, 4th bedroom and laundry/utility room. Low maintenance laminate flooring in bedrooms. Primary suite with huge walk-in closet and 3 piece ensuite bath. 4 piece main bath. ** This is a linked property.** **** EXTRAS **** Some windows replaced. (id:27910)
Property Details
|
MLS® Number
|
E8440594 |
|
Property Type
|
Single Family |
|
Community Name
|
Lynde Creek |
|
Amenities Near By
|
Park, Public Transit |
|
Features
|
Cul-de-sac, Level Lot, Irregular Lot Size, Flat Site |
|
Parking Space Total
|
5 |
|
Pool Type
|
Above Ground Pool |
|
Structure
|
Deck, Patio(s), Porch |
Building
|
Bathroom Total
|
3 |
|
Bedrooms Above Ground
|
3 |
|
Bedrooms Below Ground
|
1 |
|
Bedrooms Total
|
4 |
|
Amenities
|
Canopy |
|
Appliances
|
Hot Tub, Central Vacuum, Water Heater - Tankless, Blinds, Dishwasher, Dryer, Refrigerator, Stove, Washer |
|
Basement Development
|
Finished |
|
Basement Type
|
Full (finished) |
|
Construction Style Attachment
|
Detached |
|
Cooling Type
|
Central Air Conditioning |
|
Exterior Finish
|
Brick |
|
Fireplace Present
|
Yes |
|
Fireplace Total
|
1 |
|
Foundation Type
|
Poured Concrete |
|
Heating Fuel
|
Natural Gas |
|
Heating Type
|
Forced Air |
|
Stories Total
|
2 |
|
Type
|
House |
|
Utility Water
|
Municipal Water |
Parking
Land
|
Acreage
|
No |
|
Land Amenities
|
Park, Public Transit |
|
Sewer
|
Sanitary Sewer |
|
Size Irregular
|
59 X 111.94 Ft ; 111.94x34.18x.99x5.8x5.8x5.8x5.8x5.8x5.8 |
|
Size Total Text
|
59 X 111.94 Ft ; 111.94x34.18x.99x5.8x5.8x5.8x5.8x5.8x5.8|under 1/2 Acre |
Rooms
| Level |
Type |
Length |
Width |
Dimensions |
|
Second Level |
Primary Bedroom |
4.37 m |
3.46 m |
4.37 m x 3.46 m |
|
Second Level |
Bedroom 3 |
3.34 m |
2.64 m |
3.34 m x 2.64 m |
|
Basement |
Recreational, Games Room |
6.42 m |
3 m |
6.42 m x 3 m |
|
Basement |
Games Room |
3.43 m |
2.68 m |
3.43 m x 2.68 m |
|
Basement |
Bedroom 4 |
2.67 m |
2.49 m |
2.67 m x 2.49 m |
|
Basement |
Laundry Room |
3.49 m |
2.68 m |
3.49 m x 2.68 m |
|
Ground Level |
Living Room |
4.85 m |
3.08 m |
4.85 m x 3.08 m |
|
Ground Level |
Dining Room |
4.63 m |
2.53 m |
4.63 m x 2.53 m |
|
Ground Level |
Kitchen |
4.74 m |
2.83 m |
4.74 m x 2.83 m |
|
Ground Level |
Bedroom 2 |
3.27 m |
2.97 m |
3.27 m x 2.97 m |










































