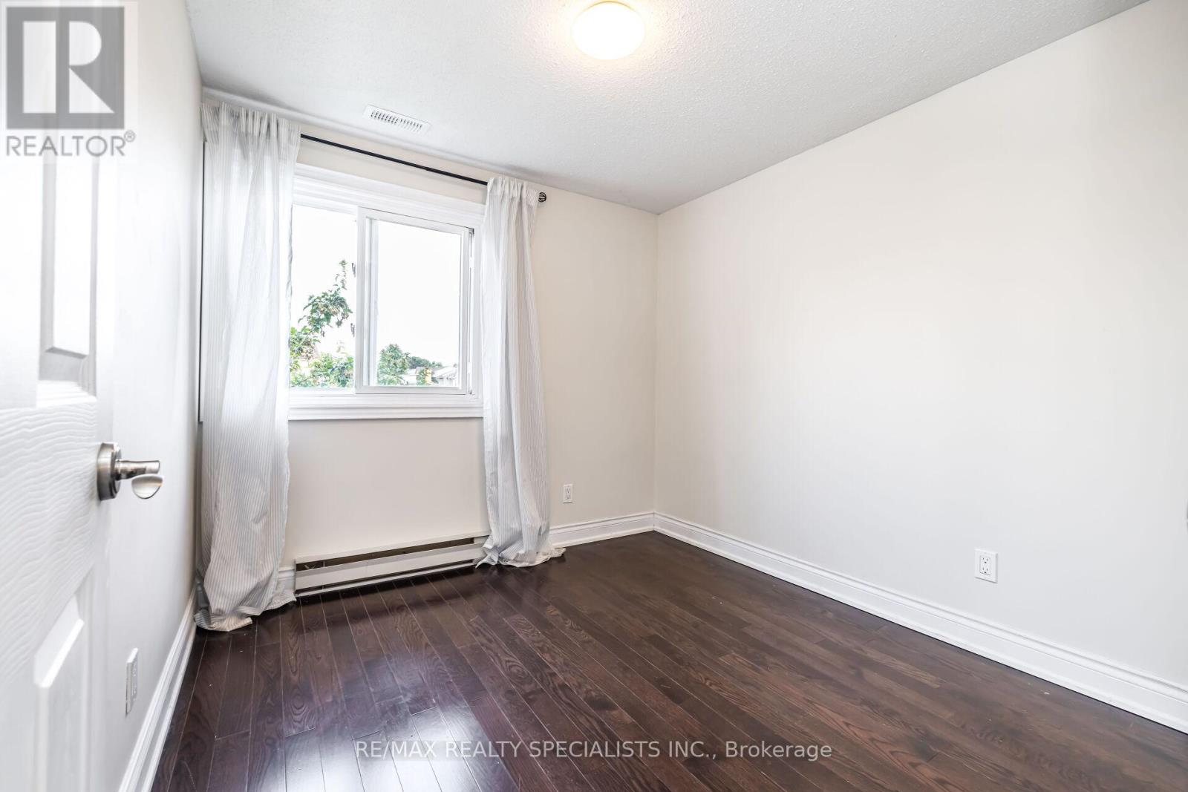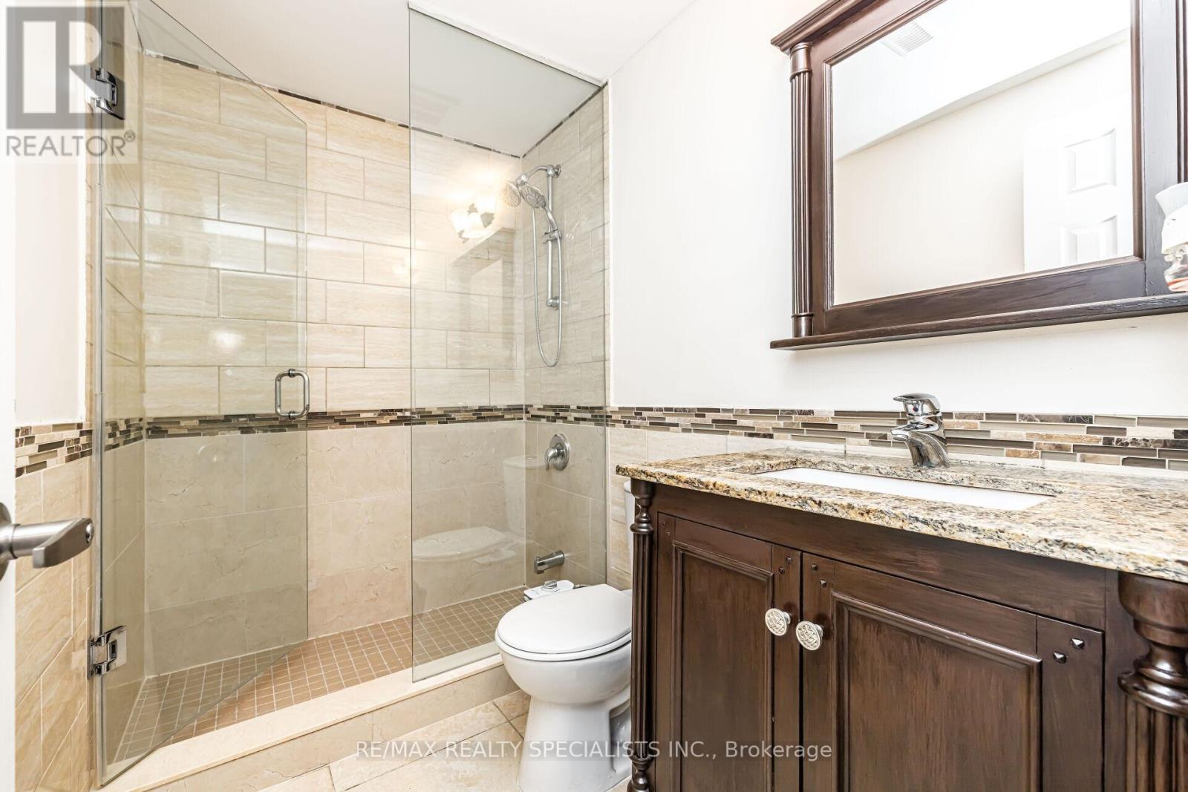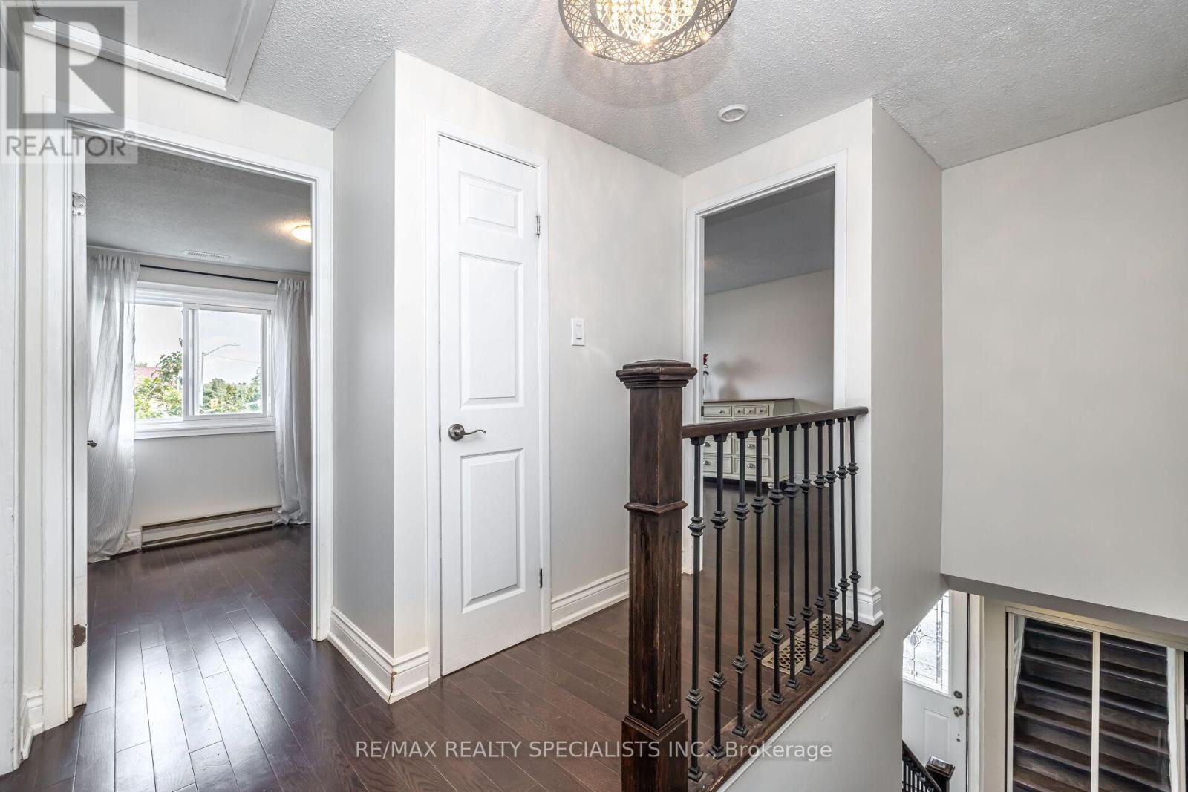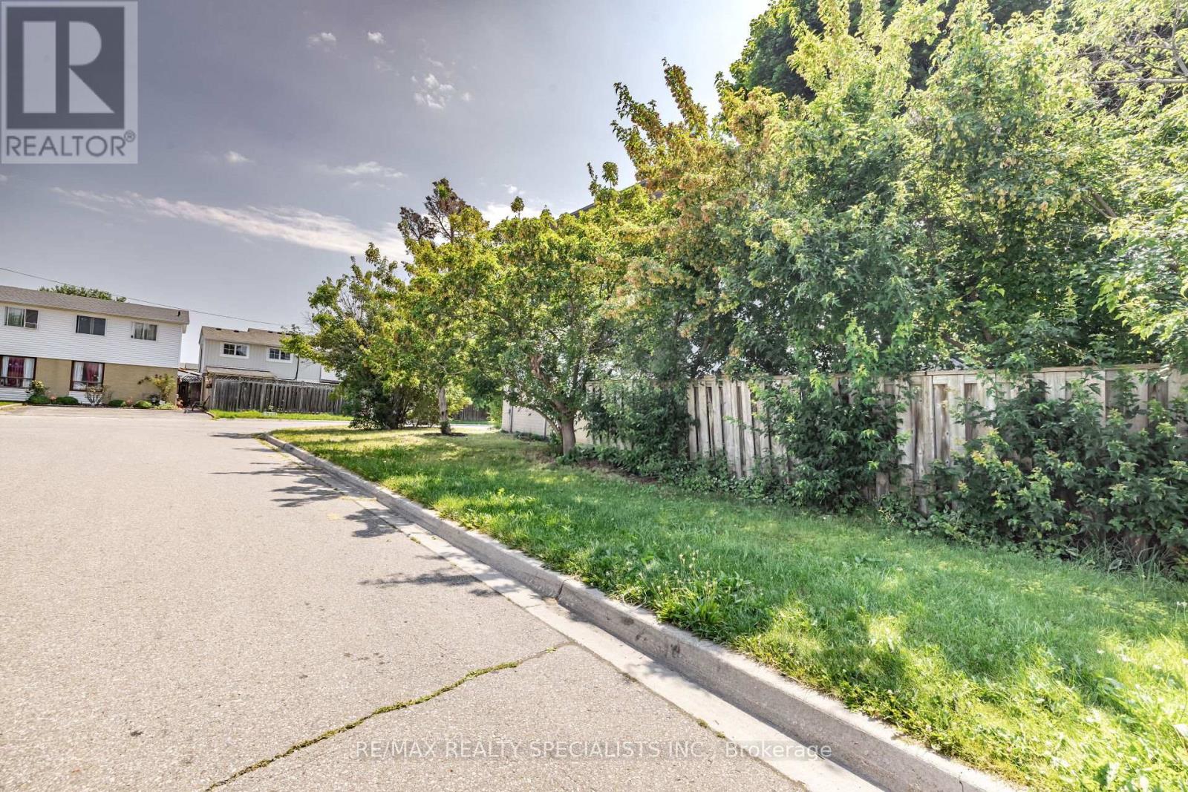4 Bedroom
2 Bathroom
Central Air Conditioning
Forced Air
$799,000
Welcome to your dream home on a picturesque corner lot in the heart of Brampton! This beautifully updated property features 3 spacious bedrooms and 2 modern bathrooms, perfect for families seeking comfort and style. Step inside to discover a bright and inviting living room adorned with hardwood floors that flow seamlessly throughout the main level. The gourmet kitchen boasts stunning granite countertops, a breakfast bar, ceramic backsplash, and top-of-the-line stainless steel appliances, including a gas stove, built-in microwave, and dishwasher.This home is designed for convenience and versatility, featuring a separate entrance leading to a fully renovated self-contained in-law suite complete with its own kitchen and common laundry area. The finished walkout basement includes an additional bedroom, offering even more space for family or guests.Enjoy your private oasis in the beautifully landscaped backyard, surrounded by mature trees for added privacy. The built-in deck provides a fantastic outdoor space for entertaining, complete with a large seating area, making it perfect for summer gatherings.Located in a friendly neighborhood, this home is just minutes away from three schools, a hospital, and a shopping center, ensuring all your needs are within reach. With numerous upgrades including new windows, renovated bathrooms, and modern lighting fixtures, this home is move-in ready.Dont miss out on this incredible opportunity to own a slice of paradise in Brampton! Schedule your viewing today! **** EXTRAS **** (Fridges, Stoves), Dishwasher, Built-In Microwave, Washer And Dryer, All Electrical Light Fixtures, New Windows And Doors (id:27910)
Property Details
|
MLS® Number
|
W9036418 |
|
Property Type
|
Single Family |
|
Community Name
|
Brampton North |
|
AmenitiesNearBy
|
Park, Public Transit, Schools |
|
ParkingSpaceTotal
|
4 |
Building
|
BathroomTotal
|
2 |
|
BedroomsAboveGround
|
3 |
|
BedroomsBelowGround
|
1 |
|
BedroomsTotal
|
4 |
|
BasementDevelopment
|
Finished |
|
BasementFeatures
|
Separate Entrance |
|
BasementType
|
N/a (finished) |
|
ConstructionStyleAttachment
|
Detached |
|
CoolingType
|
Central Air Conditioning |
|
ExteriorFinish
|
Brick, Vinyl Siding |
|
FlooringType
|
Hardwood, Laminate |
|
FoundationType
|
Concrete |
|
HeatingFuel
|
Natural Gas |
|
HeatingType
|
Forced Air |
|
StoriesTotal
|
2 |
|
Type
|
House |
|
UtilityWater
|
Municipal Water |
Land
|
Acreage
|
No |
|
LandAmenities
|
Park, Public Transit, Schools |
|
Sewer
|
Sanitary Sewer |
|
SizeDepth
|
81 Ft |
|
SizeFrontage
|
28 Ft ,10 In |
|
SizeIrregular
|
28.85 X 81 Ft |
|
SizeTotalText
|
28.85 X 81 Ft|under 1/2 Acre |
Rooms
| Level |
Type |
Length |
Width |
Dimensions |
|
Second Level |
Primary Bedroom |
5.01 m |
2.99 m |
5.01 m x 2.99 m |
|
Second Level |
Bedroom 2 |
3.95 m |
2.35 m |
3.95 m x 2.35 m |
|
Second Level |
Bedroom 3 |
2.95 m |
2.61 m |
2.95 m x 2.61 m |
|
Basement |
Bedroom 4 |
3.5 m |
2.57 m |
3.5 m x 2.57 m |
|
Basement |
Living Room |
4.9 m |
3.25 m |
4.9 m x 3.25 m |
|
Main Level |
Living Room |
4.38 m |
3.36 m |
4.38 m x 3.36 m |
|
Main Level |
Dining Room |
3.9 m |
2.46 m |
3.9 m x 2.46 m |
|
Main Level |
Kitchen |
3.3 m |
2.1 m |
3.3 m x 2.1 m |
Utilities
|
Cable
|
Installed |
|
Sewer
|
Installed |










































