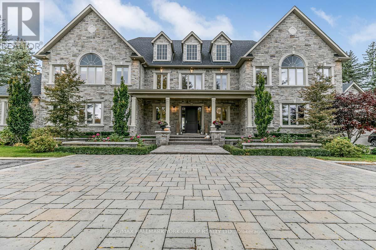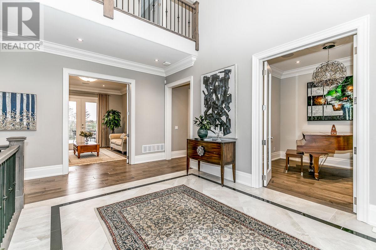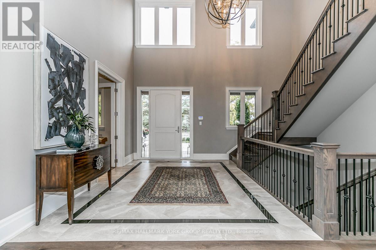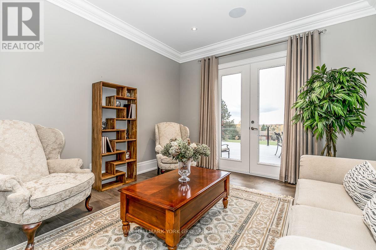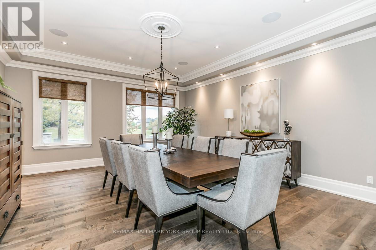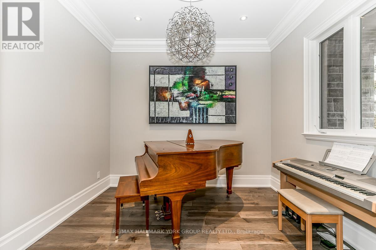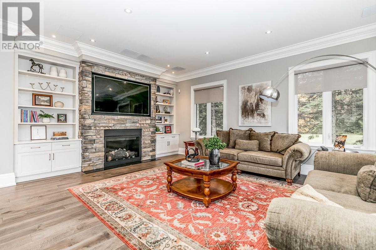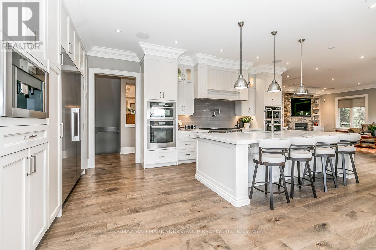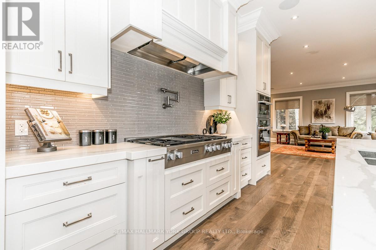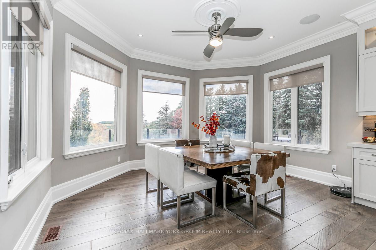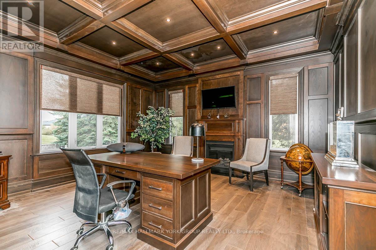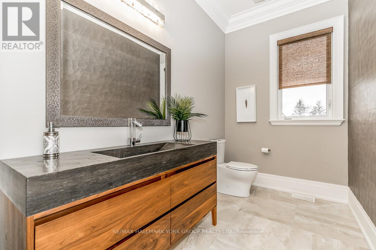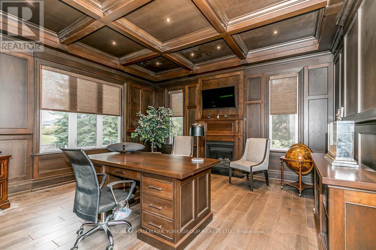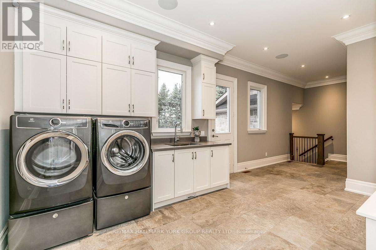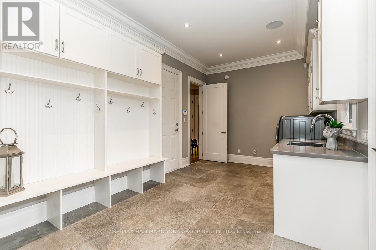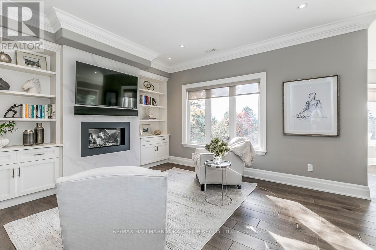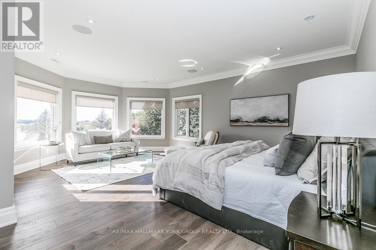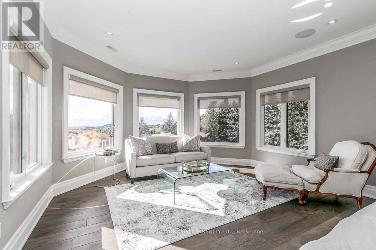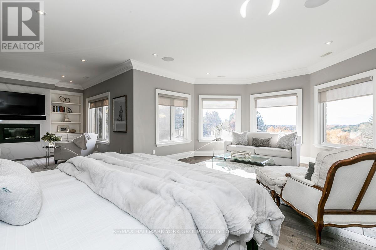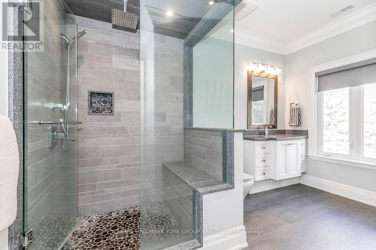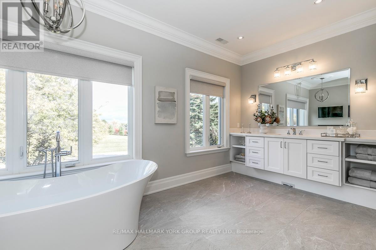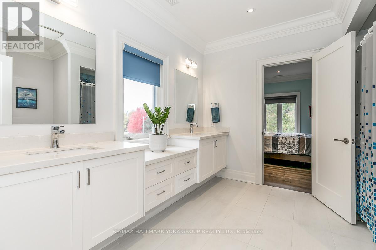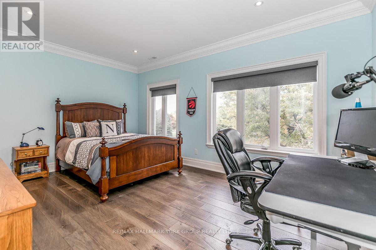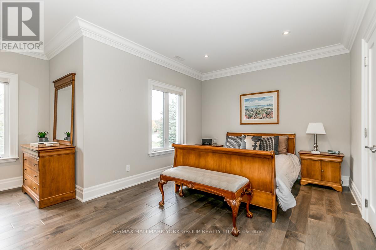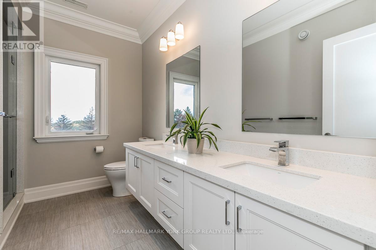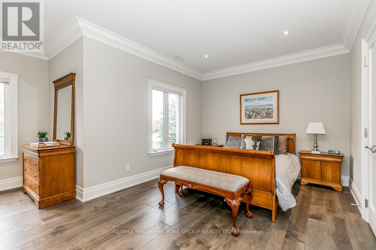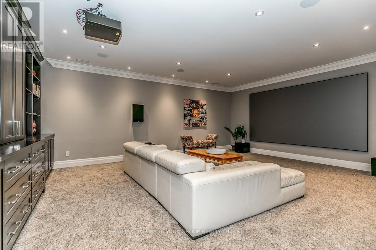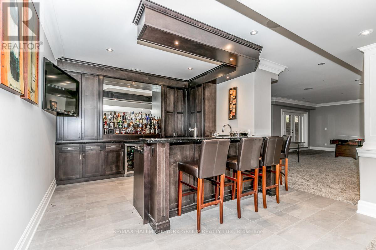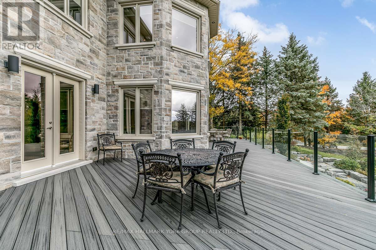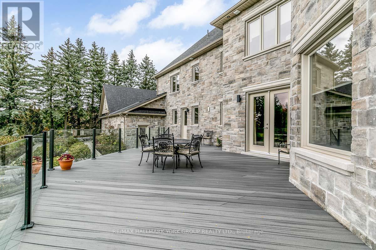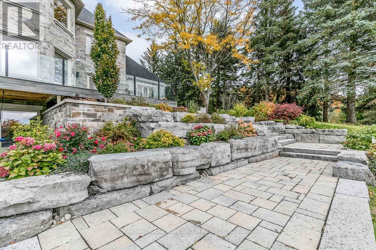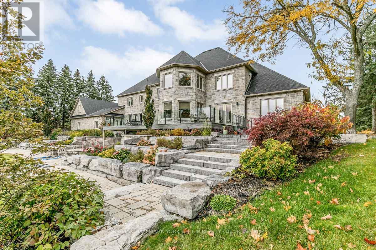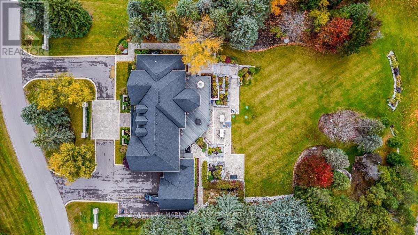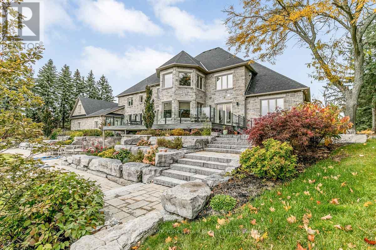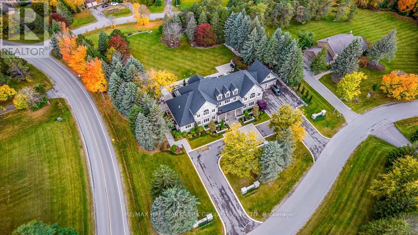6 Bedroom
7 Bathroom
Fireplace
Central Air Conditioning
Forced Air
$5,495,000
Panoramic Views to the West provide the serene backdrop for this custom built stone residence in Aurora. Hardwood Floors, 10 ft ceilings & Picture windows create an airy ambience. Gourmet Kitchen, State of the Art Appliances Sumptuous Primary Suite, 5 further bedrooms and luxurious bathrooms, Finished Walk Out Lower Level, Games Room, Wet Bar, Media Room, 6th Bedroom & bathroom. Outside, lush landscaping frames dining terraces, sun drenched entertaining areas completing a setting impeccably tailored to outdoor country lifestyle. Incredible western sunset views of surrounding countryside **** EXTRAS **** Heated 5 car garage, 2 laundry rooms (main floor and Upper), Generac Generator, Gazebo (id:27910)
Property Details
|
MLS® Number
|
N8064760 |
|
Property Type
|
Single Family |
|
Community Name
|
Rural Aurora |
|
Parking Space Total
|
13 |
Building
|
Bathroom Total
|
7 |
|
Bedrooms Above Ground
|
5 |
|
Bedrooms Below Ground
|
1 |
|
Bedrooms Total
|
6 |
|
Basement Development
|
Finished |
|
Basement Features
|
Walk Out |
|
Basement Type
|
N/a (finished) |
|
Construction Style Attachment
|
Detached |
|
Cooling Type
|
Central Air Conditioning |
|
Exterior Finish
|
Stone |
|
Fireplace Present
|
Yes |
|
Heating Fuel
|
Natural Gas |
|
Heating Type
|
Forced Air |
|
Stories Total
|
2 |
|
Type
|
House |
Parking
Land
|
Acreage
|
No |
|
Sewer
|
Septic System |
|
Size Irregular
|
236.13 X 300.18 Ft ; 285.78 X 365.75 Ft See Geo Map |
|
Size Total Text
|
236.13 X 300.18 Ft ; 285.78 X 365.75 Ft See Geo Map |
Rooms
| Level |
Type |
Length |
Width |
Dimensions |
|
Second Level |
Primary Bedroom |
8.63 m |
6.73 m |
8.63 m x 6.73 m |
|
Second Level |
Bedroom 2 |
3.87 m |
3.82 m |
3.87 m x 3.82 m |
|
Second Level |
Bedroom 3 |
5.04 m |
3.52 m |
5.04 m x 3.52 m |
|
Second Level |
Bedroom 4 |
5.09 m |
3.76 m |
5.09 m x 3.76 m |
|
Second Level |
Bedroom 5 |
5.06 m |
5.12 m |
5.06 m x 5.12 m |
|
Lower Level |
Recreational, Games Room |
|
|
Measurements not available |
|
Main Level |
Living Room |
4.54 m |
3.86 m |
4.54 m x 3.86 m |
|
Main Level |
Dining Room |
5.54 m |
4.94 m |
5.54 m x 4.94 m |
|
Main Level |
Family Room |
6.26 m |
5.04 m |
6.26 m x 5.04 m |
|
Main Level |
Kitchen |
8.23 m |
6.84 m |
8.23 m x 6.84 m |
|
Main Level |
Study |
3.35 m |
3.18 m |
3.35 m x 3.18 m |
|
Main Level |
Office |
4.86 m |
4.54 m |
4.86 m x 4.54 m |

