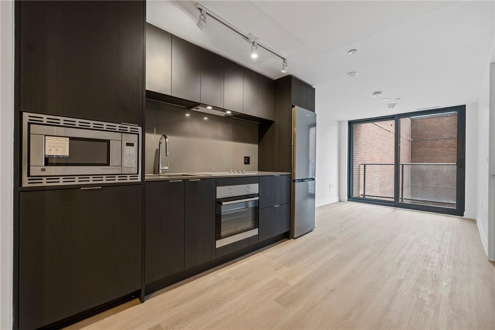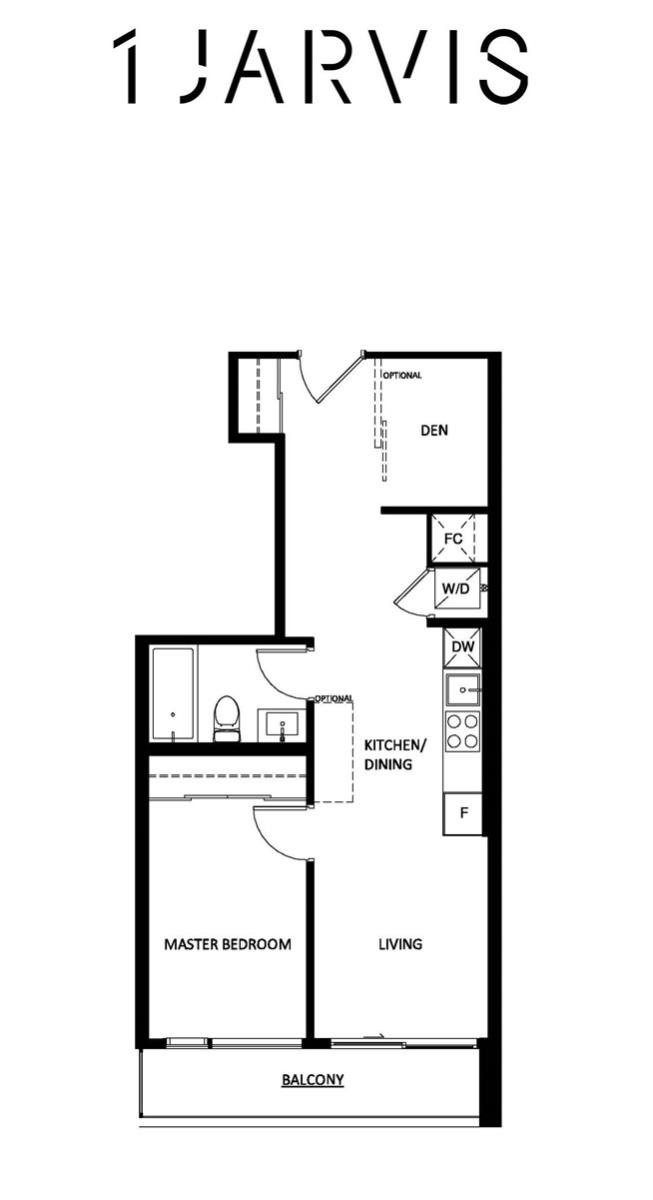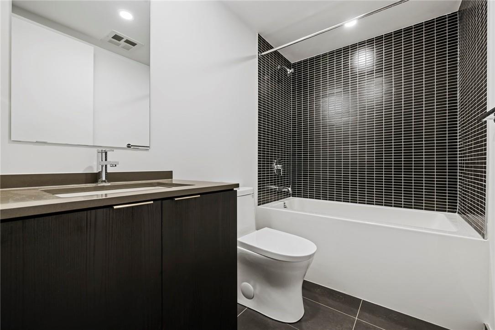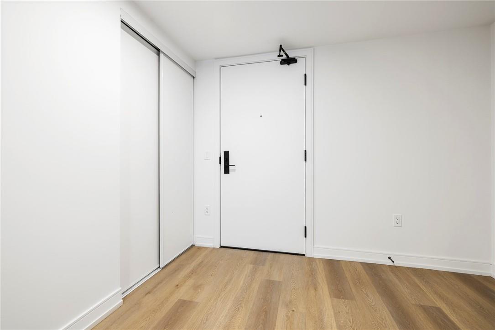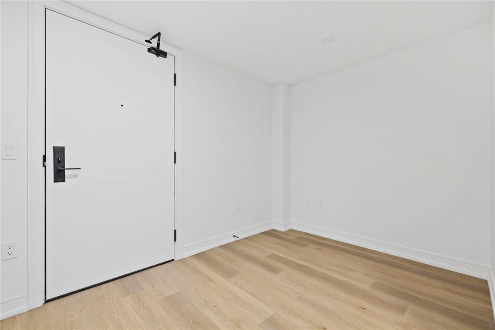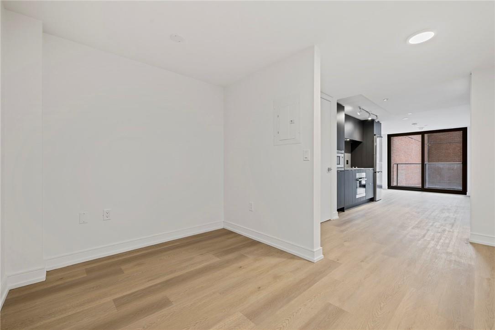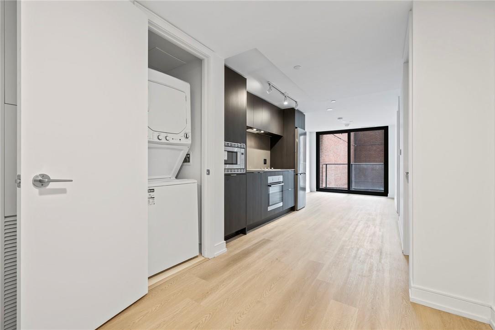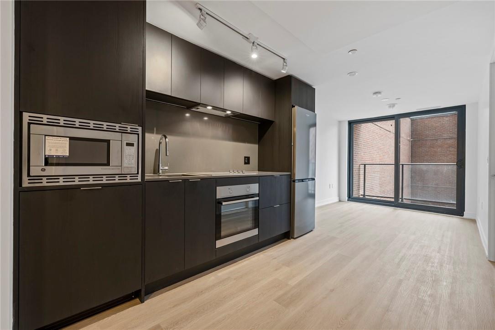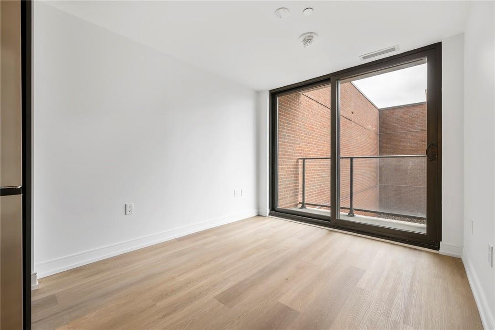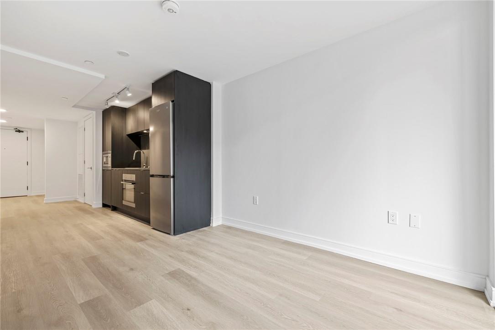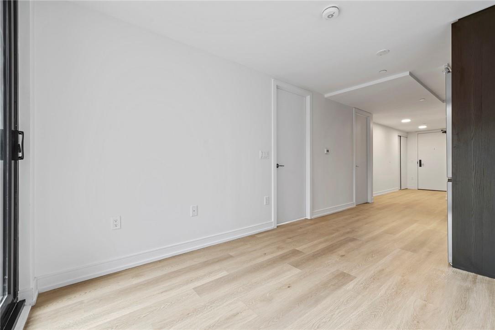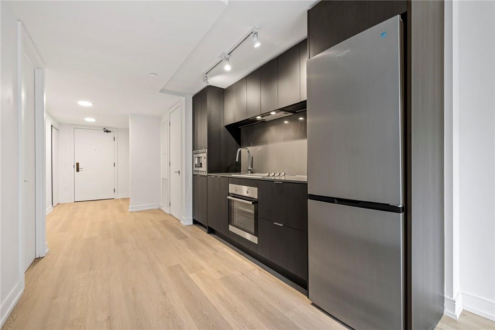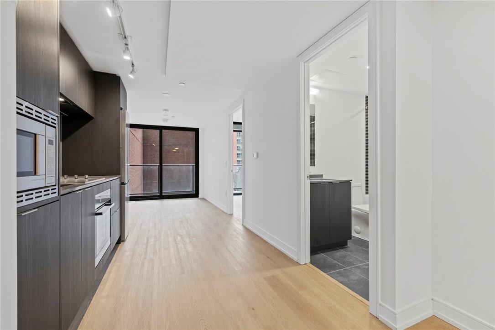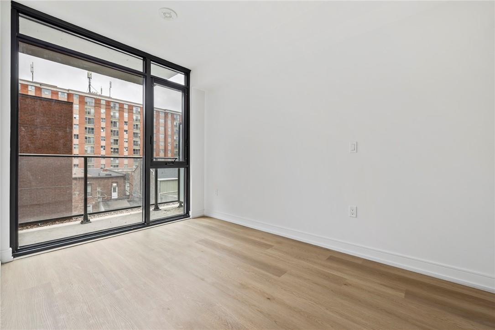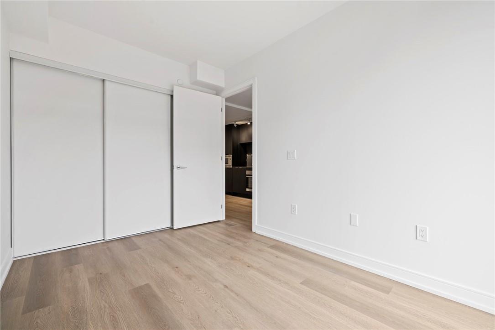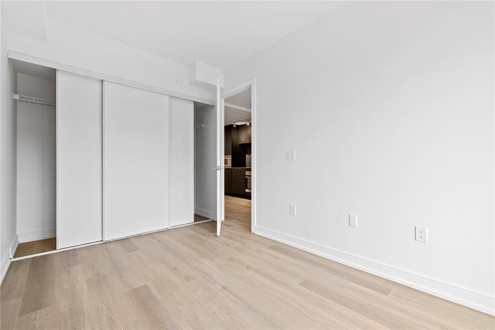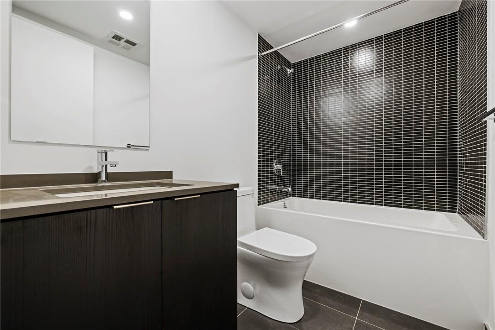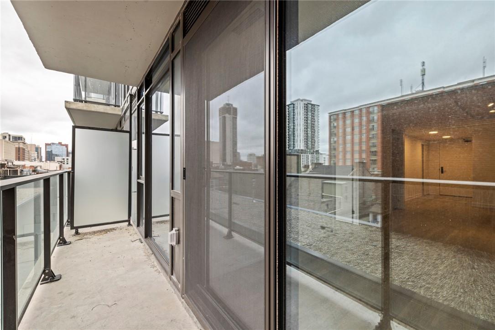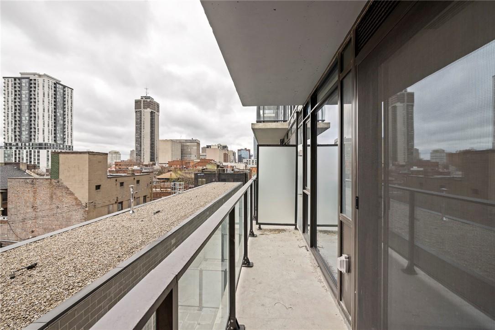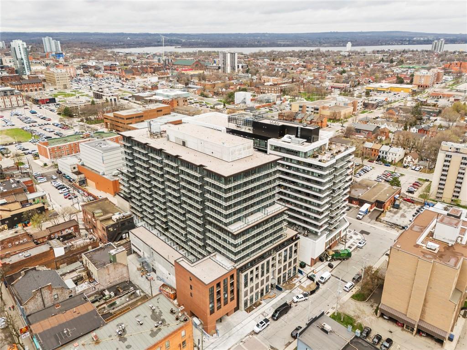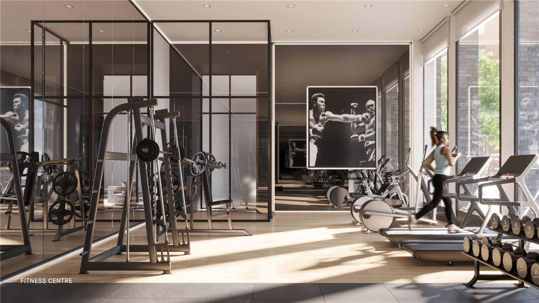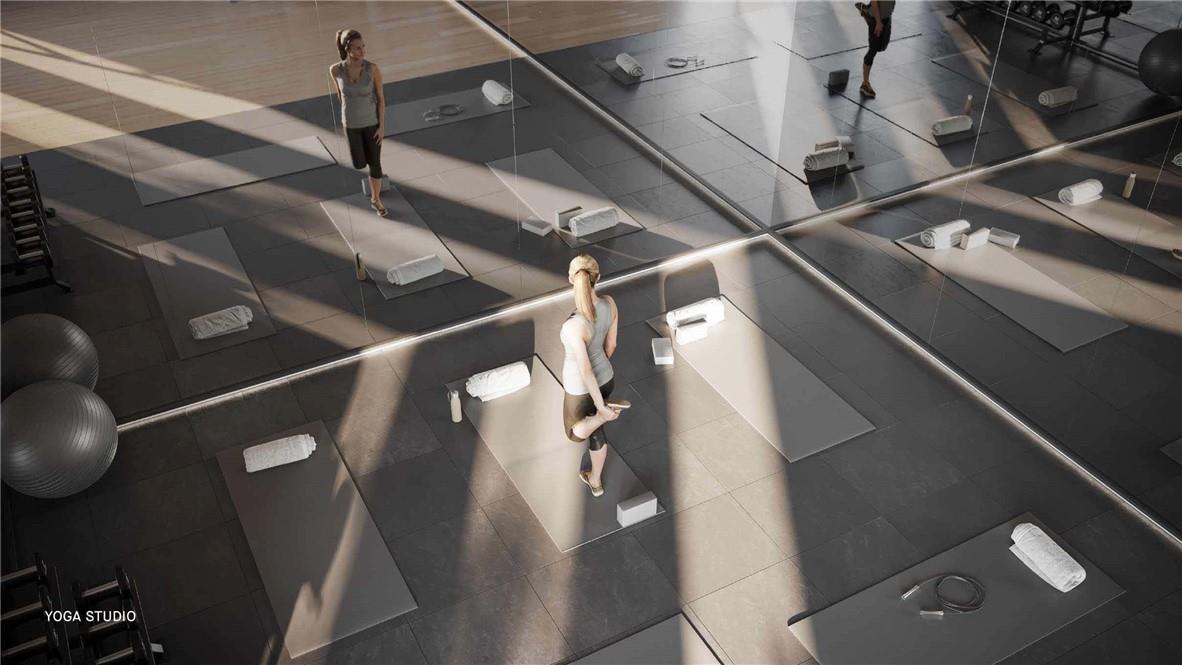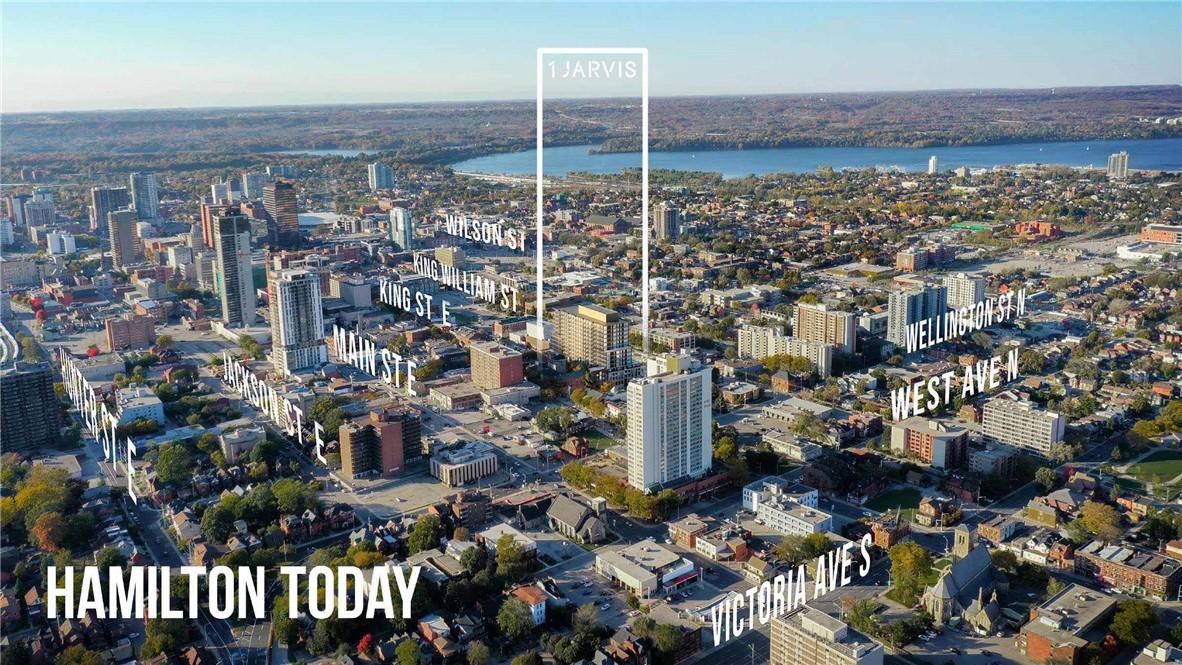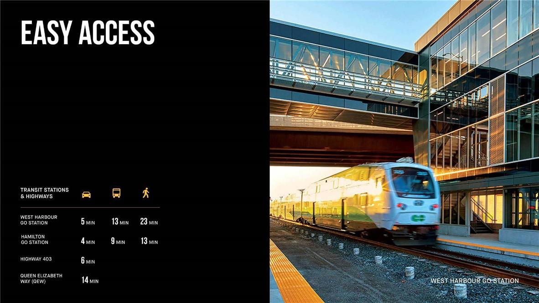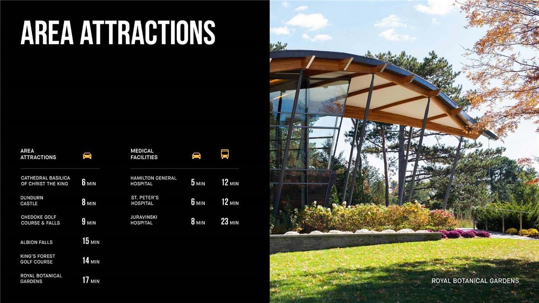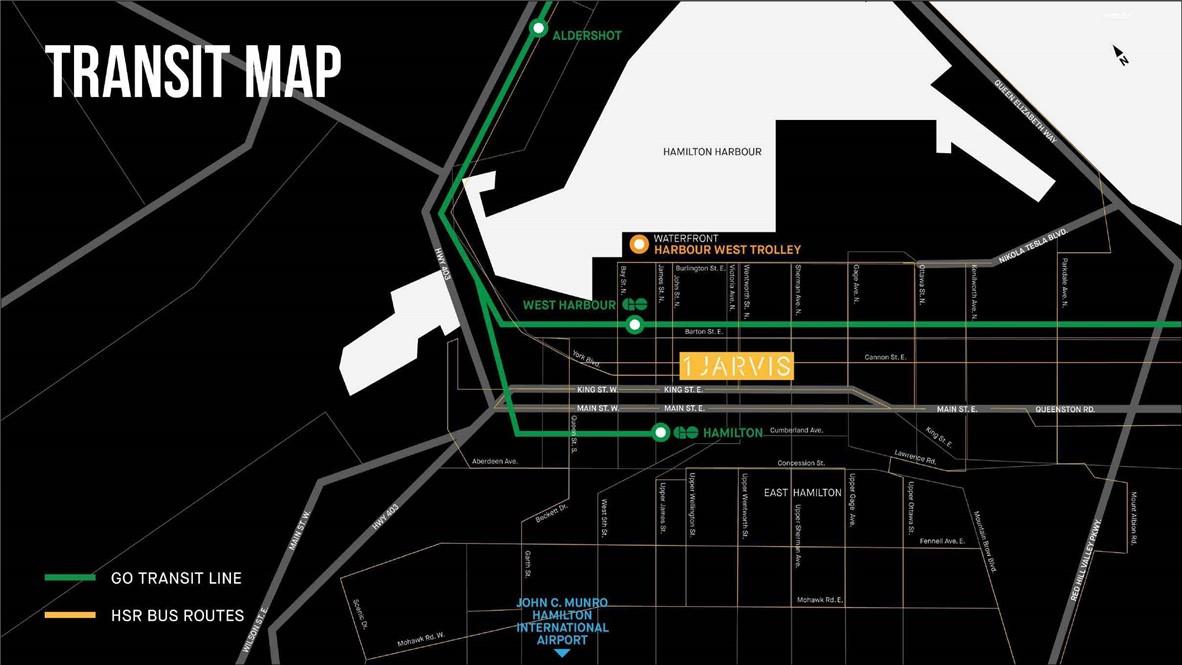1 Bedroom
1 Bathroom
605 sqft
Central Air Conditioning
Forced Air
$509,999
Welcome to 1 Jarvis! This charming condo is the ultimate in convenience, offering a perfect blend of comfort and luxury living. The building boasts Concierge service, a fitness centre, a lobby lounge, and more, providing residents with a truly elevated lifestyle experience. Step inside to discover an open-concept layout flooded with natural light, and contemporary finishes throughout. Enjoy your morning coffee or evening cocktails on the private balcony, offering panoramic views of the city skyline. Located in a prime Hamilton location, you'll have easy access to trendy shops, delicious dining options, parks, schools, and all the amenities the city has to offer. Commuting is a breeze with nearby transit options and quick access to major highways. Don't miss this opportunity to experience luxury condo living in one of Hamilton's most sought-after neighborhoods. (id:27910)
Property Details
|
MLS® Number
|
H4192400 |
|
Property Type
|
Single Family |
|
Amenities Near By
|
Hospital, Public Transit |
|
Equipment Type
|
None |
|
Features
|
Park Setting, Southern Exposure, Park/reserve, Balcony, Carpet Free, No Driveway |
|
Rental Equipment Type
|
None |
Building
|
Bathroom Total
|
1 |
|
Bedrooms Above Ground
|
1 |
|
Bedrooms Total
|
1 |
|
Amenities
|
Exercise Centre |
|
Appliances
|
Dryer, Refrigerator, Stove, Washer |
|
Basement Type
|
None |
|
Constructed Date
|
2023 |
|
Construction Material
|
Concrete Block, Concrete Walls |
|
Cooling Type
|
Central Air Conditioning |
|
Exterior Finish
|
Brick, Concrete, Stucco |
|
Heating Fuel
|
Natural Gas |
|
Heating Type
|
Forced Air |
|
Stories Total
|
1 |
|
Size Exterior
|
605 Sqft |
|
Size Interior
|
605 Sqft |
|
Type
|
Apartment |
|
Utility Water
|
Municipal Water |
Parking
Land
|
Acreage
|
No |
|
Land Amenities
|
Hospital, Public Transit |
|
Sewer
|
Municipal Sewage System |
|
Size Irregular
|
X |
|
Size Total Text
|
X |
Rooms
| Level |
Type |
Length |
Width |
Dimensions |
|
Ground Level |
Bedroom |
|
|
8' '' x 11' 10'' |
|
Ground Level |
4pc Bathroom |
|
|
8' '' x 4' 11'' |
|
Ground Level |
Eat In Kitchen |
|
|
8' 1'' x 16' 4'' |
|
Ground Level |
Living Room |
|
|
8' 9'' x 9' 9'' |
|
Ground Level |
Den |
|
|
7' 5'' x 6' 0'' |

