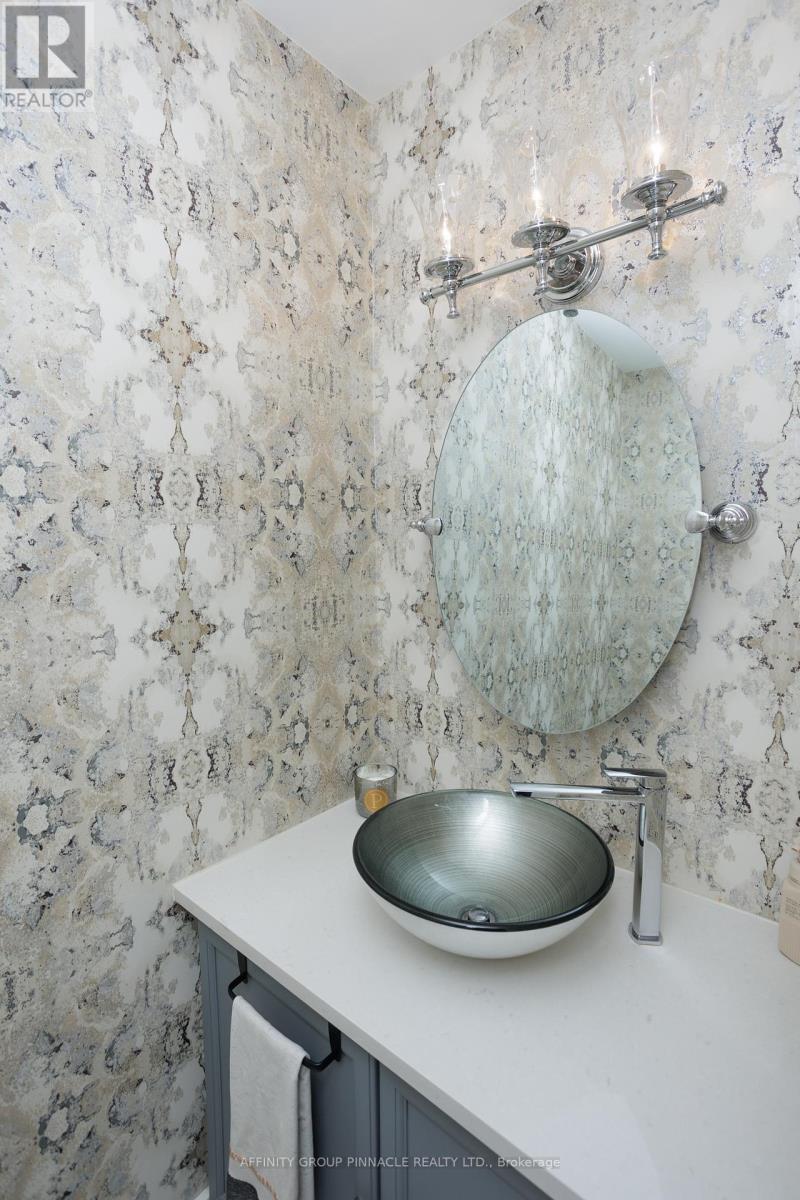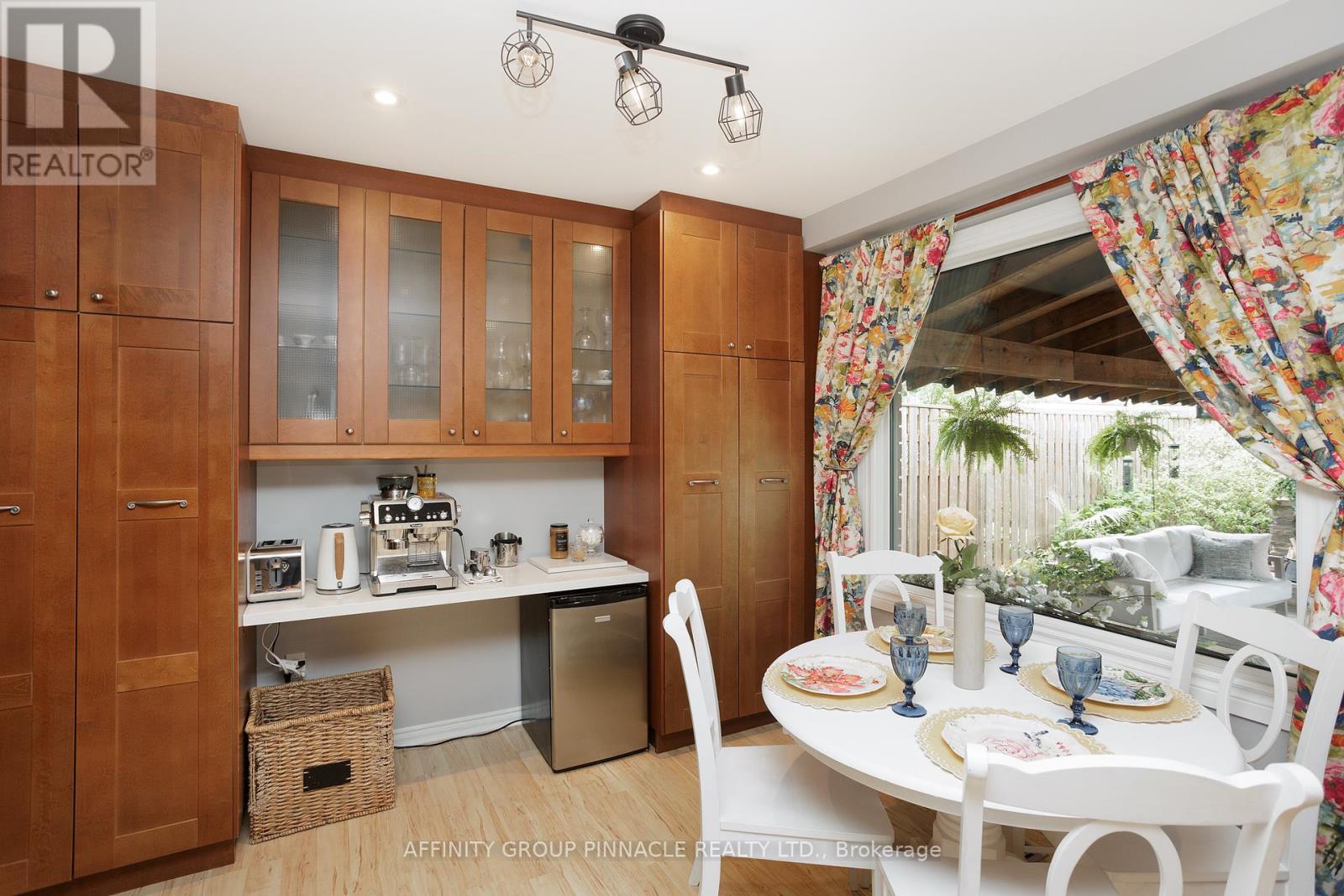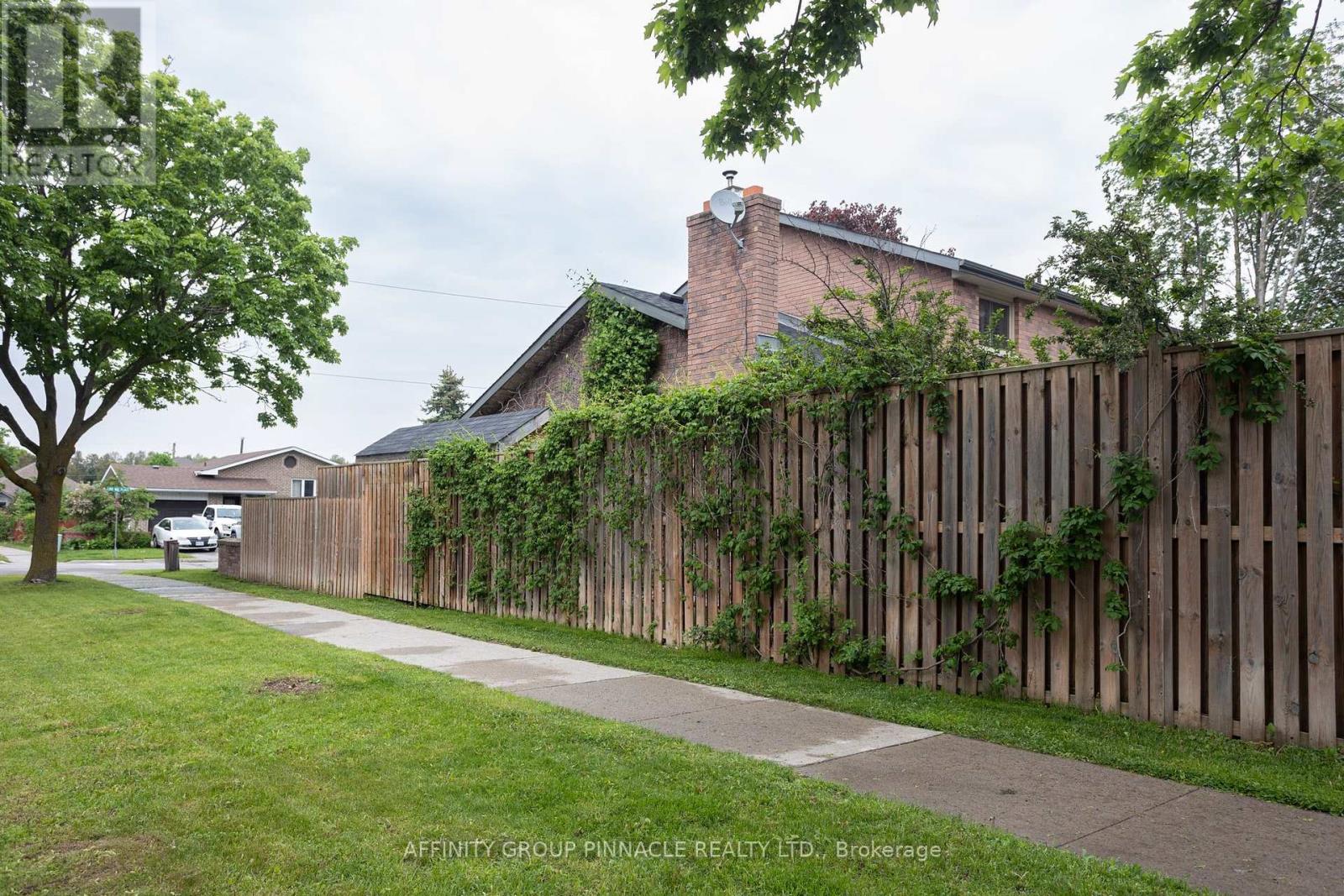4 Bedroom
3 Bathroom
Fireplace
Central Air Conditioning
Forced Air
$849,900
2 Storey brick home in the northward, close to schools and parks. The foyer has a beautiful wooden staircase, tiled floor, closet and entrance to the garage. The dining room with potlights and a large bright window overlooks the front yard. The family room with a cozy gas fireplace flows into the eat in kitchen with loads of cupboard space, Caesar stone counterop, stainless steel appliances and a picture window. Step out and experience the gorgeous private backyard paradise a 24 x 18' custom made pavillion and stone fireplace, hot tub, stone patio, new trees and a privacy fence. The second floor has 3 bedrooms including a spacious primary with walkin closet and an ensuite complete with Italian tile and soaker tub. The partially finished basement has a 4th bedroom and high ceilings awaiting your finishing touches. (id:27910)
Property Details
|
MLS® Number
|
X8369502 |
|
Property Type
|
Single Family |
|
Community Name
|
Lindsay |
|
Amenities Near By
|
Hospital, Public Transit, Schools |
|
Parking Space Total
|
4 |
Building
|
Bathroom Total
|
3 |
|
Bedrooms Above Ground
|
3 |
|
Bedrooms Below Ground
|
1 |
|
Bedrooms Total
|
4 |
|
Appliances
|
Central Vacuum, Dishwasher, Dryer, Hot Tub, Microwave, Refrigerator, Stove, Washer, Window Coverings |
|
Basement Development
|
Partially Finished |
|
Basement Type
|
Full (partially Finished) |
|
Construction Style Attachment
|
Detached |
|
Cooling Type
|
Central Air Conditioning |
|
Exterior Finish
|
Brick |
|
Fireplace Present
|
Yes |
|
Foundation Type
|
Block |
|
Heating Fuel
|
Natural Gas |
|
Heating Type
|
Forced Air |
|
Stories Total
|
2 |
|
Type
|
House |
|
Utility Water
|
Municipal Water |
Parking
Land
|
Acreage
|
No |
|
Land Amenities
|
Hospital, Public Transit, Schools |
|
Sewer
|
Sanitary Sewer |
|
Size Irregular
|
64.99 X 103.16 Ft |
|
Size Total Text
|
64.99 X 103.16 Ft|under 1/2 Acre |
Rooms
| Level |
Type |
Length |
Width |
Dimensions |
|
Second Level |
Primary Bedroom |
4.3 m |
3.08 m |
4.3 m x 3.08 m |
|
Second Level |
Bedroom 2 |
3.47 m |
2.77 m |
3.47 m x 2.77 m |
|
Second Level |
Bedroom 3 |
3.1 m |
2.92 m |
3.1 m x 2.92 m |
|
Main Level |
Kitchen |
7.95 m |
2.92 m |
7.95 m x 2.92 m |
|
Main Level |
Recreational, Games Room |
4.6 m |
4.81 m |
4.6 m x 4.81 m |
|
Main Level |
Dining Room |
4.51 m |
3.96 m |
4.51 m x 3.96 m |
|
Main Level |
Foyer |
3.38 m |
2.13 m |
3.38 m x 2.13 m |
Utilities
|
Cable
|
Installed |
|
Sewer
|
Installed |










































