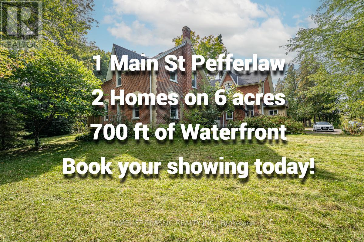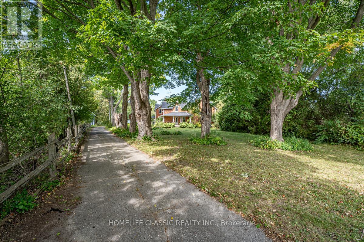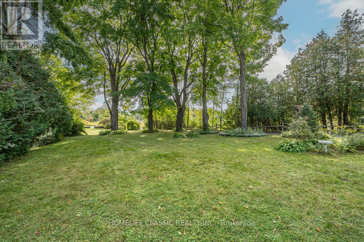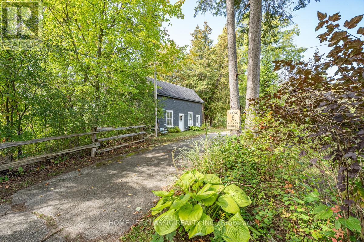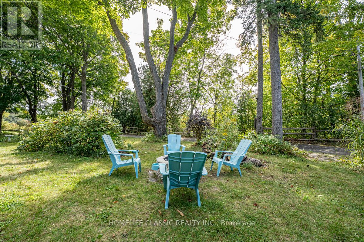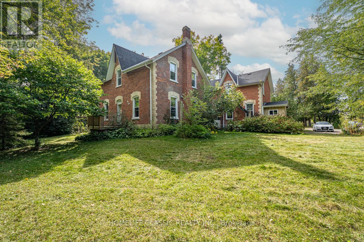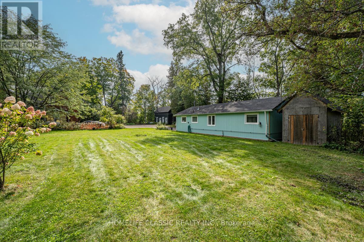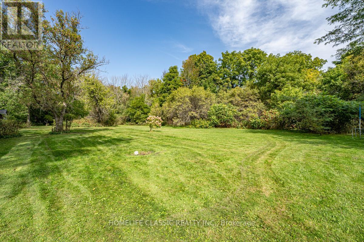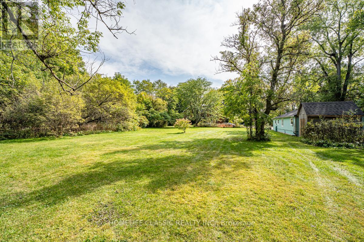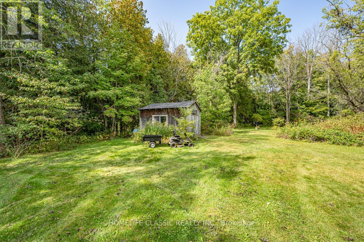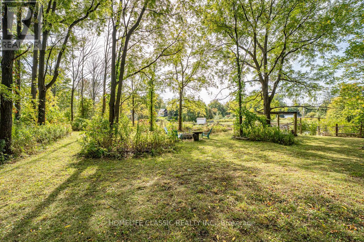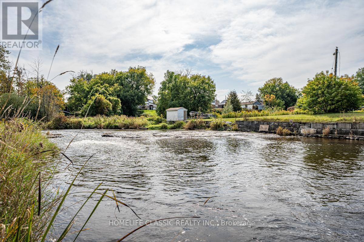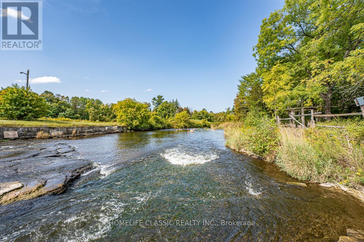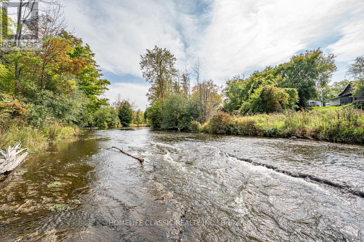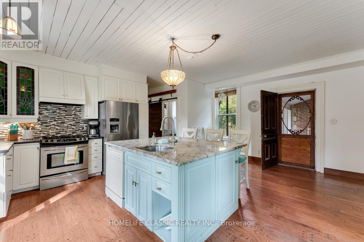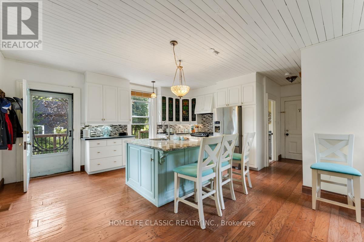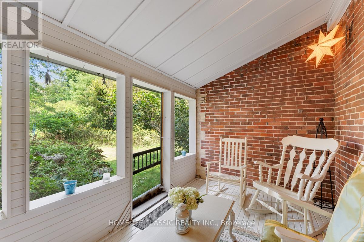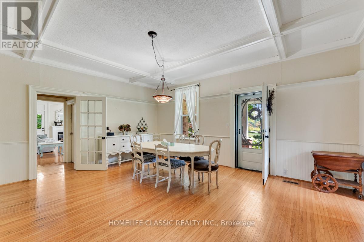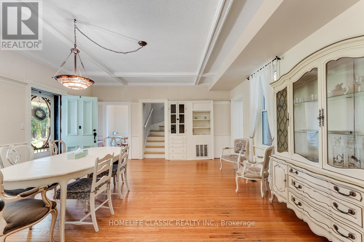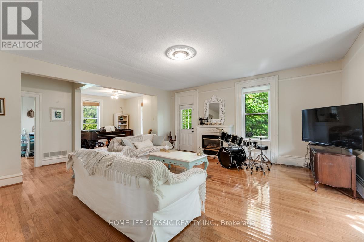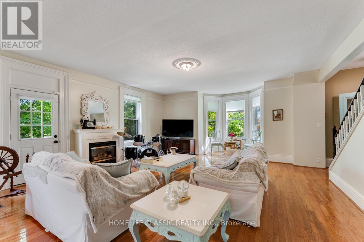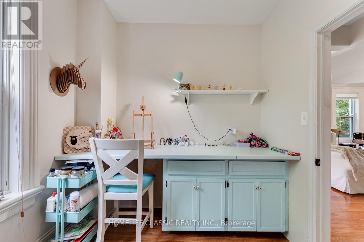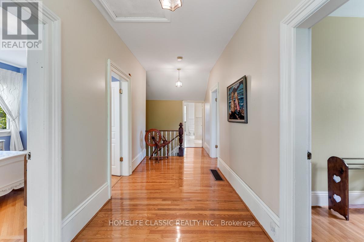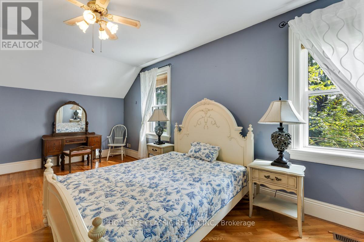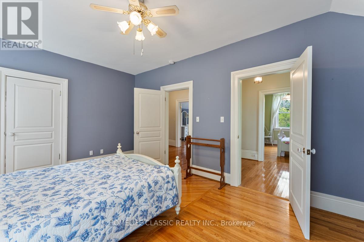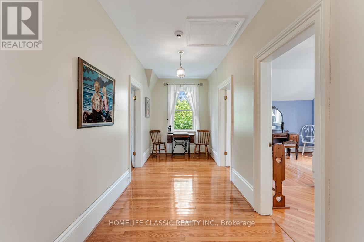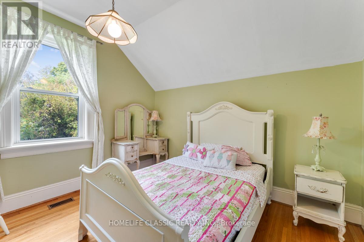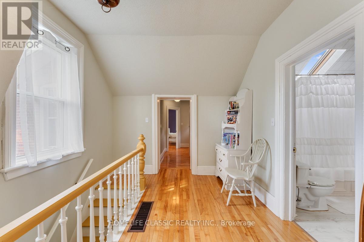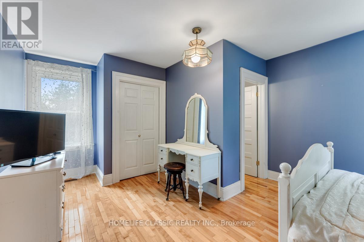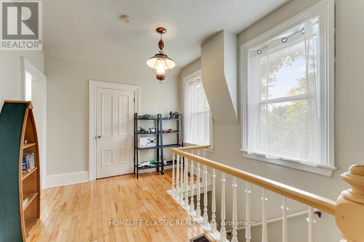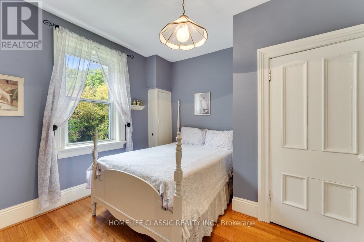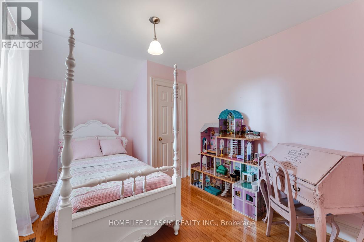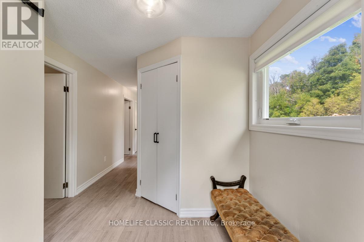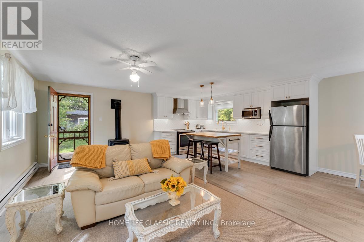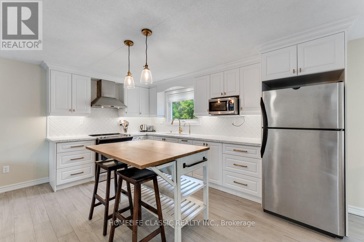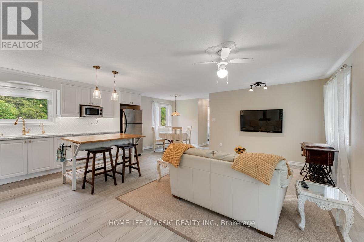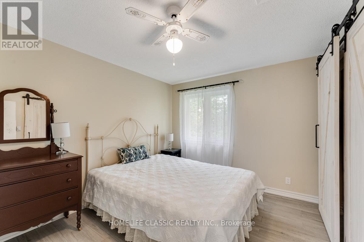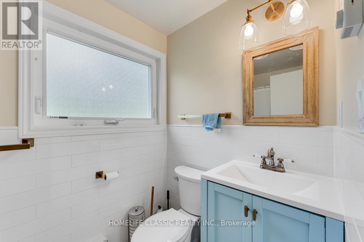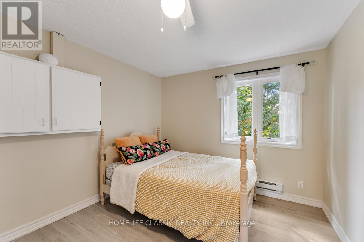8 Bedroom
5 Bathroom
Fireplace
Forced Air
$1,790,000
Peace and tranquility- You want it - You deserve it - Now you can have it! This property can only be described one way ZEN-CREDIBLE! Come by and walk the grounds, admire the views, and listen to the sounds of the river. Enjoy kayaking or water tubing by day, and roasting marshmallows on the fire-pit down by the river at night. This property comes with two homes and a potential 3rd that calls out to be an amazing tiny house or AirBnB. The main house is a charming 3,665 sq ft century home with 6 bedrooms and a huge main level, perfect for entertaining. The 2nd home is a beautifully renovated 2 bedroom bungalow. The 3rd, is the historic 2 level dam keepers building, which is the perfect palate for your creation. If that's not enough. A section of the 700 foot long property could potentially be five future building lots (See attached survey). This can be the family compound you always wanted, or a home with two separate rental opportunities. Total land size is approx.5.8 acres. **** EXTRAS **** The possibilities are truly endless! Only 1 hour away from downtown Toronto, and 30 minutes from Newmarket. DON'T MISS IT! Call your agent to book a showing. You'll fall in love with this property once you see it. (id:27910)
Property Details
|
MLS® Number
|
N8153018 |
|
Property Type
|
Single Family |
|
Community Name
|
Pefferlaw |
|
Parking Space Total
|
8 |
Building
|
Bathroom Total
|
5 |
|
Bedrooms Above Ground
|
6 |
|
Bedrooms Below Ground
|
2 |
|
Bedrooms Total
|
8 |
|
Basement Development
|
Unfinished |
|
Basement Type
|
Full (unfinished) |
|
Construction Style Attachment
|
Detached |
|
Exterior Finish
|
Brick |
|
Fireplace Present
|
Yes |
|
Heating Fuel
|
Natural Gas |
|
Heating Type
|
Forced Air |
|
Stories Total
|
2 |
|
Type
|
House |
Land
|
Acreage
|
No |
|
Sewer
|
Septic System |
|
Size Irregular
|
121.24 X 695 Ft ; Irregular |
|
Size Total Text
|
121.24 X 695 Ft ; Irregular |
Rooms
| Level |
Type |
Length |
Width |
Dimensions |
|
Second Level |
Bedroom |
5.5 m |
4.03 m |
5.5 m x 4.03 m |
|
Second Level |
Bedroom 2 |
5.72 m |
3.61 m |
5.72 m x 3.61 m |
|
Second Level |
Bedroom 3 |
3.44 m |
3.18 m |
3.44 m x 3.18 m |
|
Second Level |
Bedroom 4 |
4.32 m |
3.5 m |
4.32 m x 3.5 m |
|
Second Level |
Bedroom 5 |
3.86 m |
2.14 m |
3.86 m x 2.14 m |
|
Second Level |
Bedroom |
13.81 m |
3.71 m |
13.81 m x 3.71 m |
|
Main Level |
Living Room |
7.8 m |
5.65 m |
7.8 m x 5.65 m |
|
Main Level |
Dining Room |
5.69 m |
5.2 m |
5.69 m x 5.2 m |
|
Main Level |
Kitchen |
6.7 m |
5.47 m |
6.7 m x 5.47 m |
|
Main Level |
Games Room |
3.43 m |
2.42 m |
3.43 m x 2.42 m |

