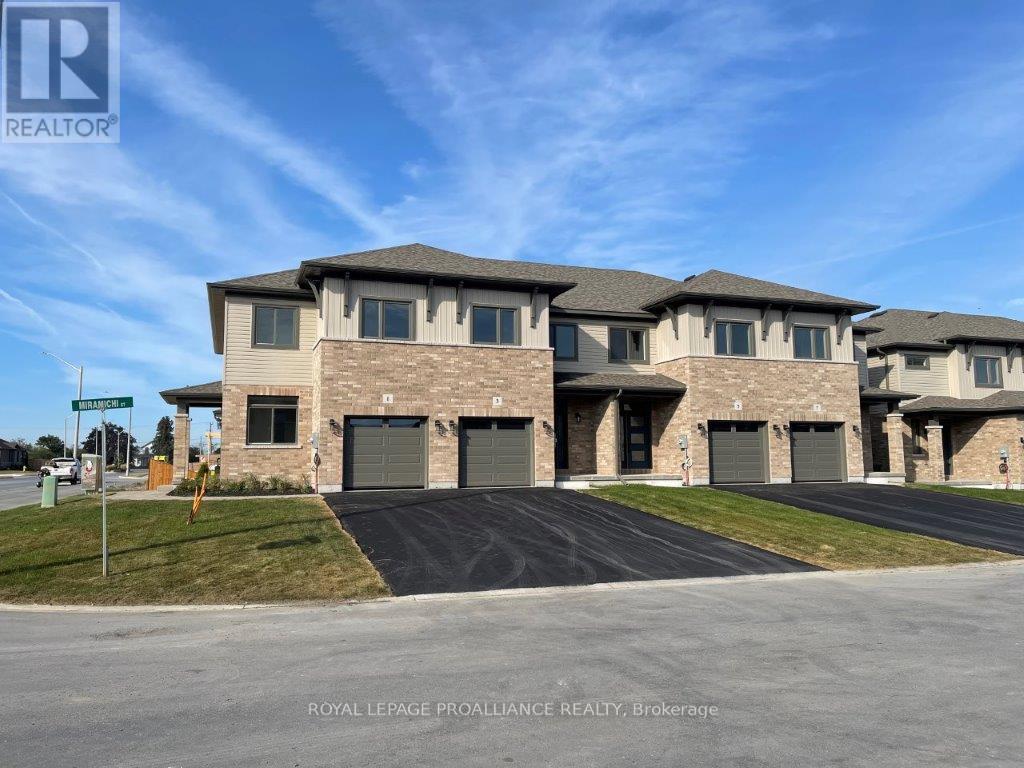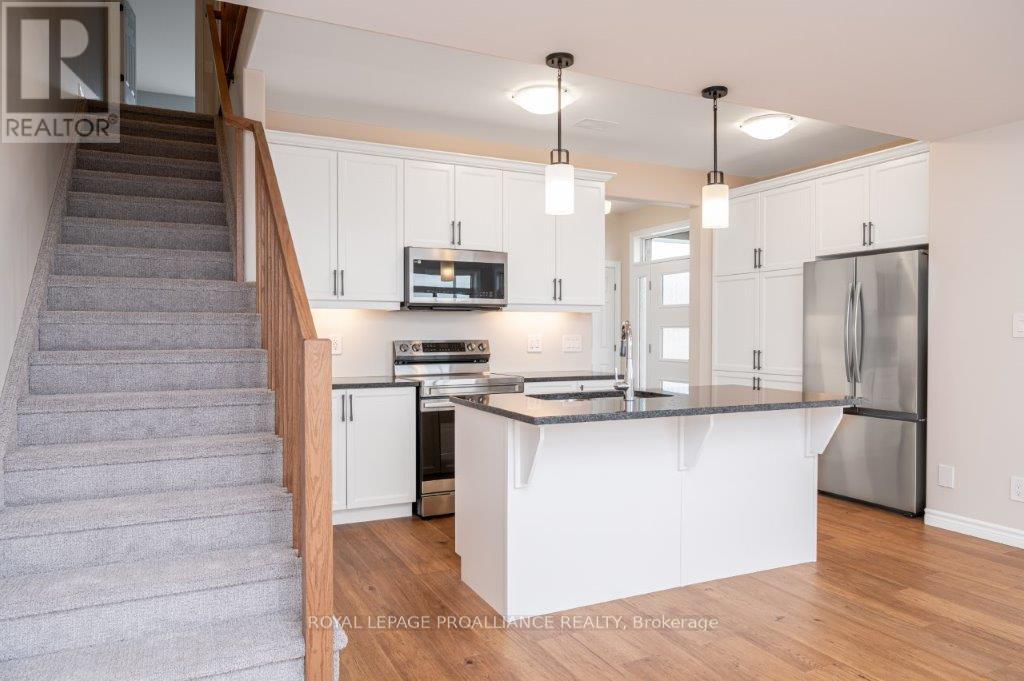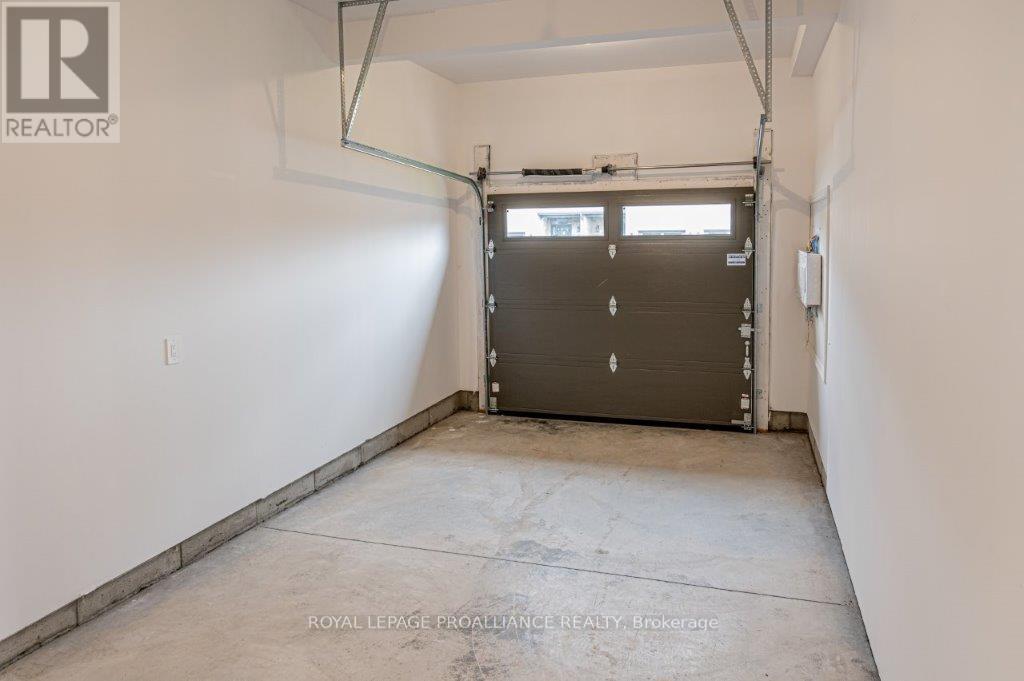1 Miramichi Street Belleville, Ontario K8N 0T3
3 Bedroom
3 Bathroom
Central Air Conditioning
Forced Air
$629,900
Welcome to 1 Miramichi Street, a large welcoming 3 bedroom plus den two storey town home located just north of the 401 in Belleville. just off the open foyer you will find the separate office area, powder room, garage access, basement stairwell and entrance to the well appointed kitchen. The kitchen opens up to a bright living/dining area. Just up the stairs you will find the primary suite complete with spa like 5 piece ensuite bathroom and large walk in closet. The second and third bedroom, main bathroom and laundry room complete the second floor. (id:27910)
Open House
This property has open houses!
June
22
Saturday
Starts at:
11:00 am
Ends at:1:00 pm
Property Details
| MLS® Number | X8355426 |
| Property Type | Single Family |
| Amenities Near By | Hospital, Place Of Worship, Schools |
| Community Features | School Bus |
| Features | Sump Pump |
| Parking Space Total | 2 |
Building
| Bathroom Total | 3 |
| Bedrooms Above Ground | 3 |
| Bedrooms Total | 3 |
| Appliances | Central Vacuum |
| Basement Development | Unfinished |
| Basement Type | N/a (unfinished) |
| Construction Style Attachment | Attached |
| Cooling Type | Central Air Conditioning |
| Exterior Finish | Brick |
| Foundation Type | Poured Concrete |
| Heating Fuel | Natural Gas |
| Heating Type | Forced Air |
| Stories Total | 2 |
| Type | Row / Townhouse |
| Utility Water | Municipal Water |
Parking
| Attached Garage |
Land
| Acreage | No |
| Land Amenities | Hospital, Place Of Worship, Schools |
| Sewer | Sanitary Sewer |
| Size Irregular | 6.197 X 30 M |
| Size Total Text | 6.197 X 30 M|under 1/2 Acre |
Rooms
| Level | Type | Length | Width | Dimensions |
|---|---|---|---|---|
| Second Level | Laundry Room | 1.6764 m | 2.0066 m | 1.6764 m x 2.0066 m |
| Second Level | Primary Bedroom | 4.8768 m | 3.175 m | 4.8768 m x 3.175 m |
| Second Level | Bathroom | 5.2832 m | 2.032 m | 5.2832 m x 2.032 m |
| Second Level | Bathroom | 2.4892 m | 1.5748 m | 2.4892 m x 1.5748 m |
| Second Level | Bedroom 2 | 4.064 m | 2.921 m | 4.064 m x 2.921 m |
| Second Level | Bedroom 3 | 4.064 m | 2.8448 m | 4.064 m x 2.8448 m |
| Ground Level | Foyer | 2.1336 m | 2.3114 m | 2.1336 m x 2.3114 m |
| Ground Level | Den | 3.4036 m | 2.3876 m | 3.4036 m x 2.3876 m |
| Ground Level | Bathroom | 0.9144 m | 2.2606 m | 0.9144 m x 2.2606 m |
| Ground Level | Kitchen | 3.4544 m | 4.6482 m | 3.4544 m x 4.6482 m |
| Ground Level | Living Room | 3.8862 m | 5.4864 m | 3.8862 m x 5.4864 m |
Utilities
| Cable | Available |
| Sewer | Installed |
























