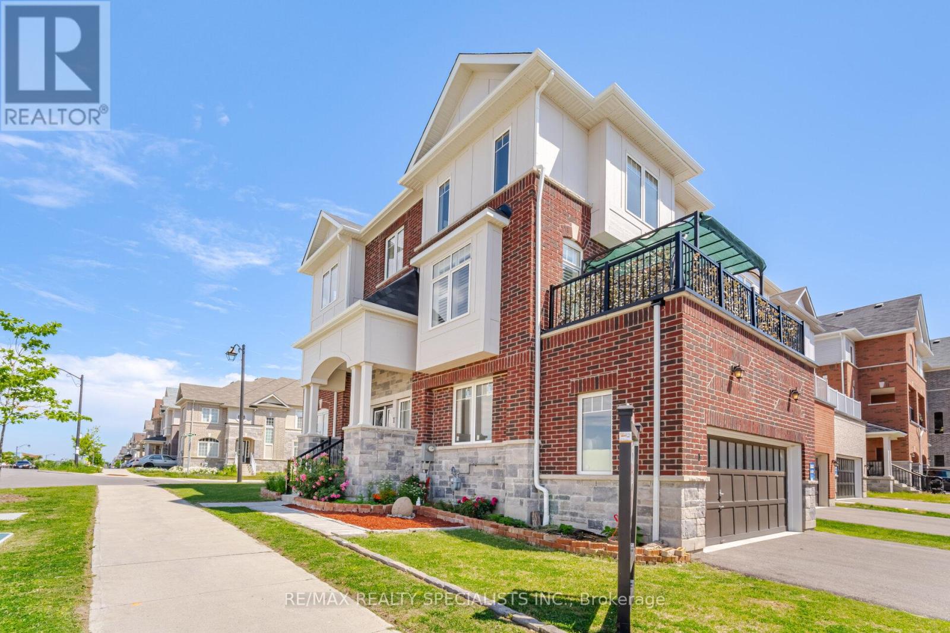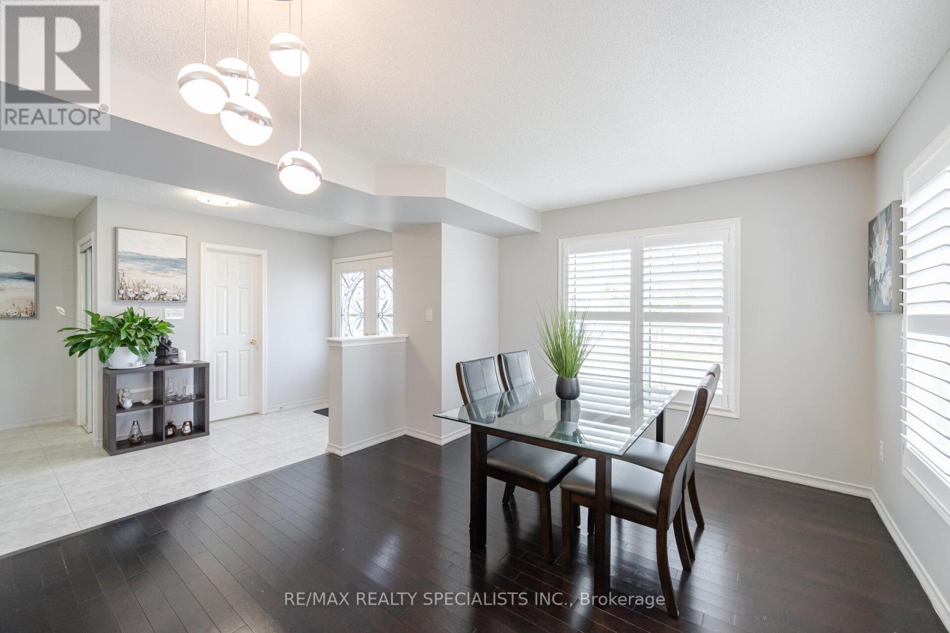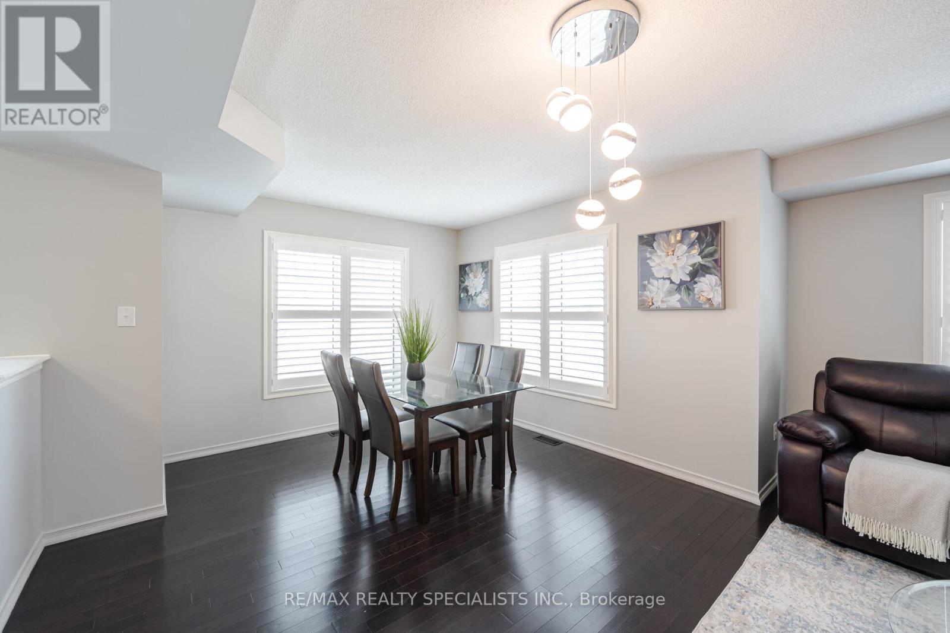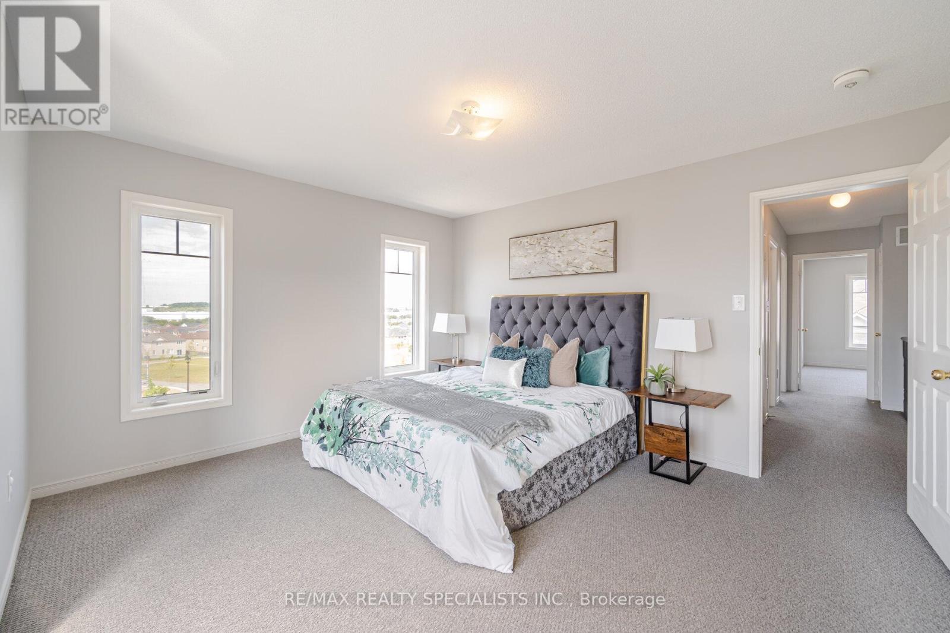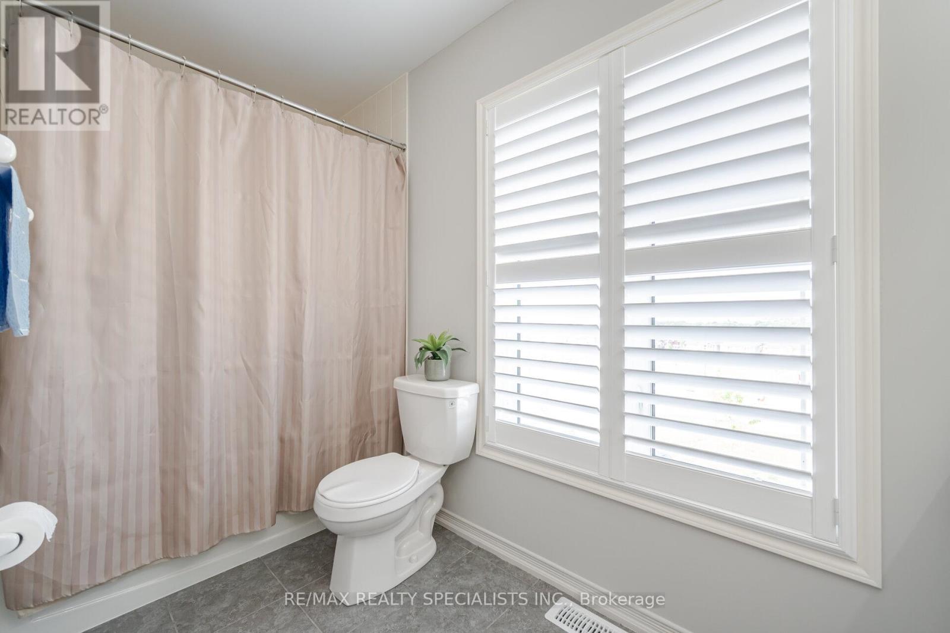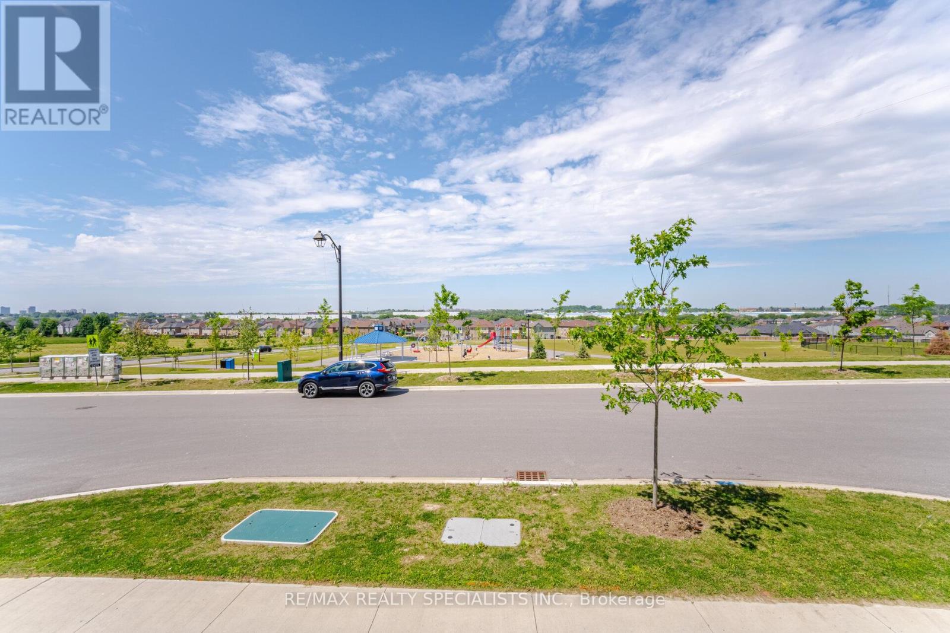4 Bedroom
4 Bathroom
Fireplace
Central Air Conditioning
Forced Air
$1,099,000
Welcome to this premium corner lot 4-bedroom, 4-washroom detached home in Ajax. The double door entry opens to a spacious living area with hardwood floors perfect for entertaining your guests, large windows, and a 2-piece Powder Room. The oak staircase leads to the main floor, featuring a cozy family room with a fireplace and access to a large terrace. The kitchen includes stainless steel appliances, a large center island, and a dining space. The 3rd floor boasts a primary bedroom with a 4-piece ensuite and walk-in closet, plus two additional bedrooms with closets and big windows that share a 3-piece bath and a 4th bedroom on Main floor. Laundry is conveniently located on this floor. Additional features include a double car garage, fresh paint, California shutters throughout Ground and Main Floor and a separate entrance through the garage. Perfect for families, this home offers both comfort and style. Don't miss out! **** EXTRAS **** Freshly Painted, California Shutters throughout Ground and Main Floor , Sept Entrance through Garage (id:27910)
Property Details
|
MLS® Number
|
E8438450 |
|
Property Type
|
Single Family |
|
Community Name
|
Central East |
|
Parking Space Total
|
4 |
Building
|
Bathroom Total
|
4 |
|
Bedrooms Above Ground
|
4 |
|
Bedrooms Total
|
4 |
|
Appliances
|
Water Heater |
|
Basement Development
|
Unfinished |
|
Basement Type
|
Full (unfinished) |
|
Construction Style Attachment
|
Detached |
|
Cooling Type
|
Central Air Conditioning |
|
Exterior Finish
|
Brick, Stone |
|
Fireplace Present
|
Yes |
|
Foundation Type
|
Concrete |
|
Heating Fuel
|
Natural Gas |
|
Heating Type
|
Forced Air |
|
Stories Total
|
3 |
|
Type
|
House |
|
Utility Water
|
Municipal Water |
Parking
Land
|
Acreage
|
No |
|
Sewer
|
Sanitary Sewer |
|
Size Irregular
|
46.96 X 70 Ft |
|
Size Total Text
|
46.96 X 70 Ft |
Rooms
| Level |
Type |
Length |
Width |
Dimensions |
|
Third Level |
Primary Bedroom |
4.26 m |
4.26 m |
4.26 m x 4.26 m |
|
Third Level |
Bedroom 2 |
3.35 m |
3.04 m |
3.35 m x 3.04 m |
|
Third Level |
Bedroom 3 |
3.16 m |
3.96 m |
3.16 m x 3.96 m |
|
Main Level |
Family Room |
6.33 m |
3.96 m |
6.33 m x 3.96 m |
|
Main Level |
Kitchen |
3.16 m |
2.98 m |
3.16 m x 2.98 m |
|
Main Level |
Dining Room |
2.74 m |
4.14 m |
2.74 m x 4.14 m |
|
Main Level |
Bedroom |
|
|
Measurements not available |
|
Ground Level |
Living Room |
6.5 m |
4.5 m |
6.5 m x 4.5 m |


