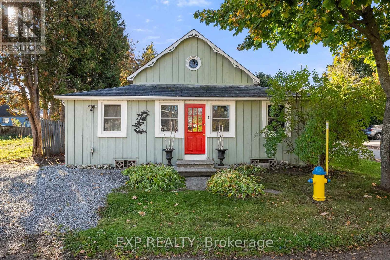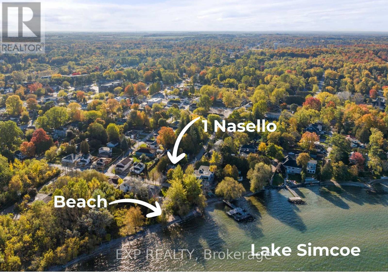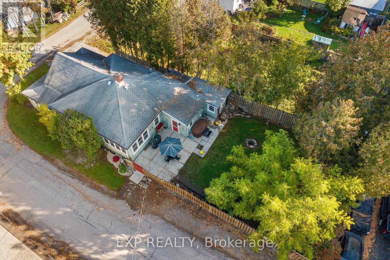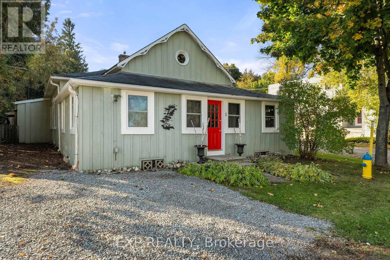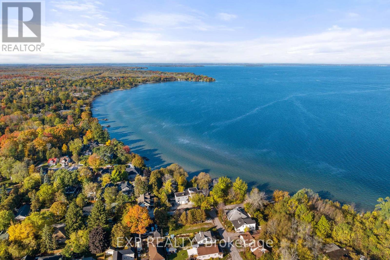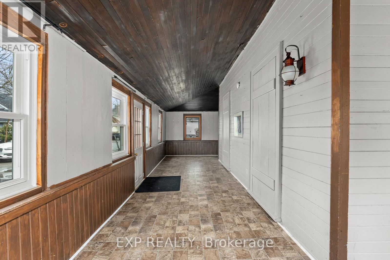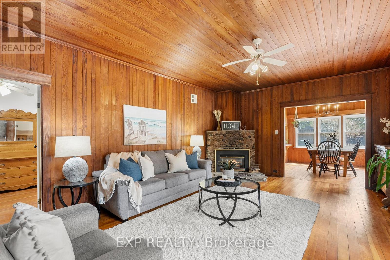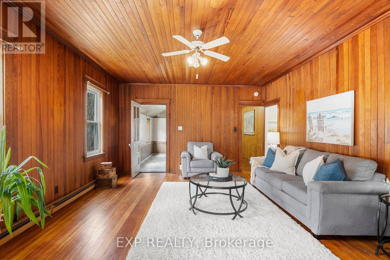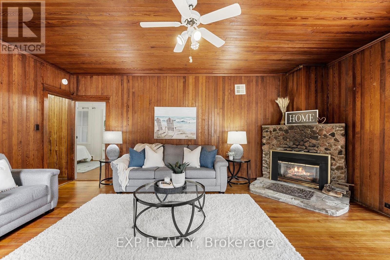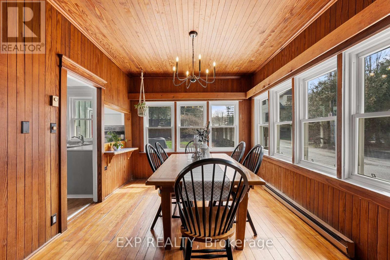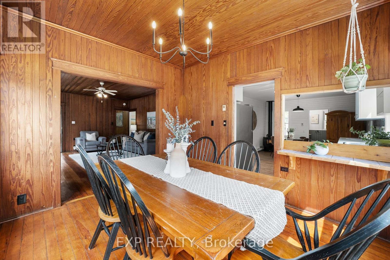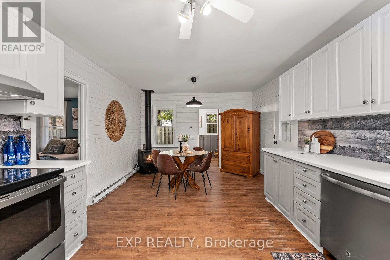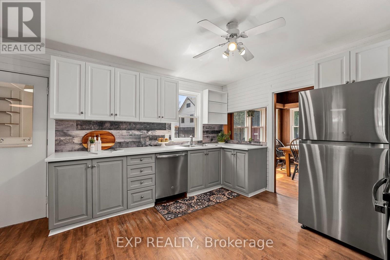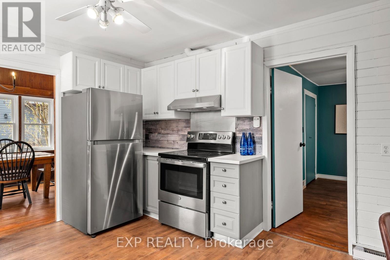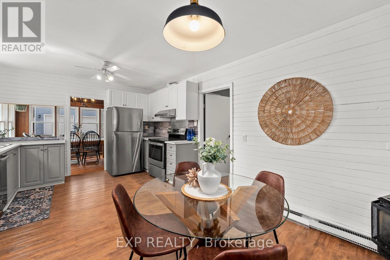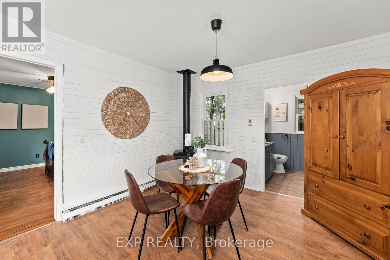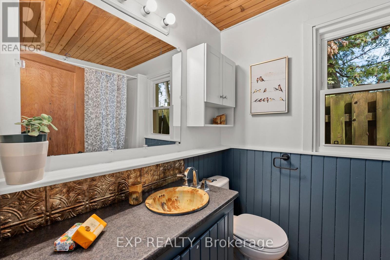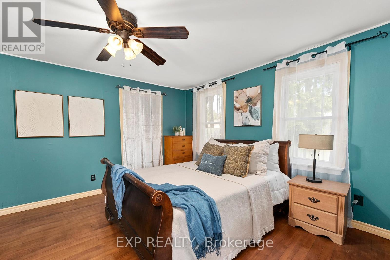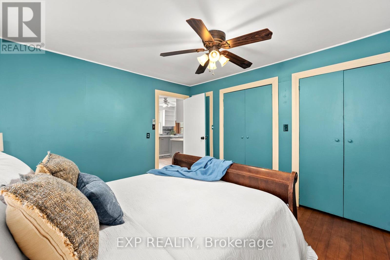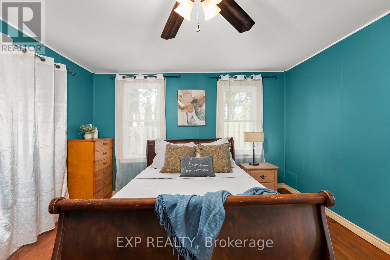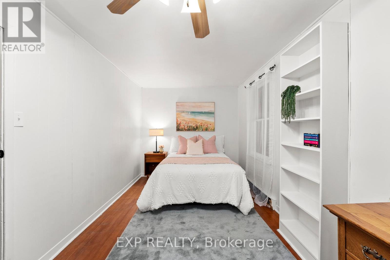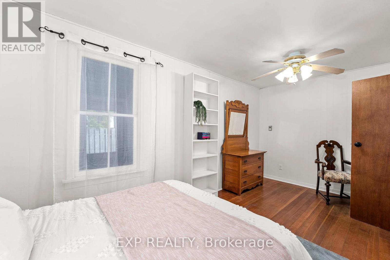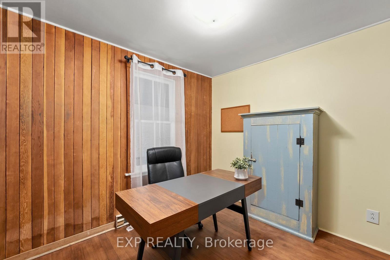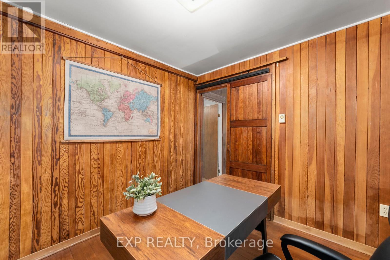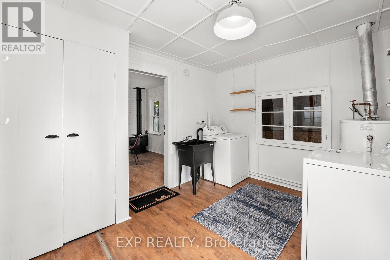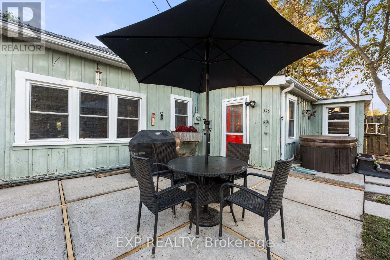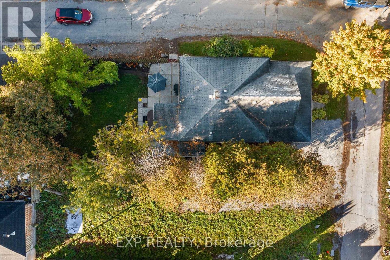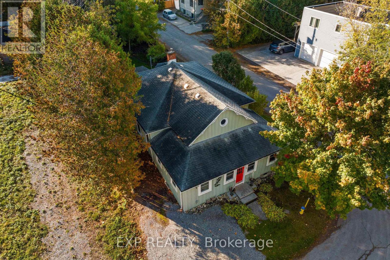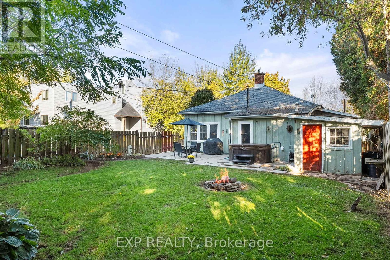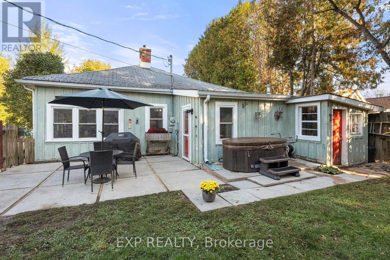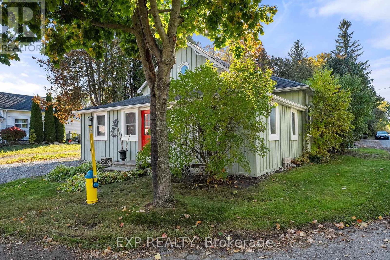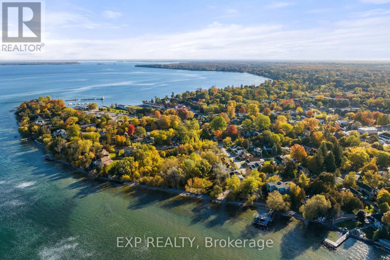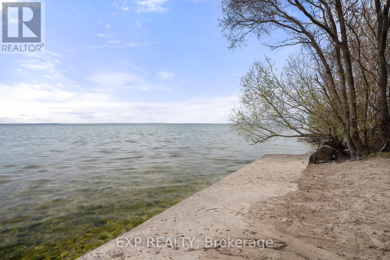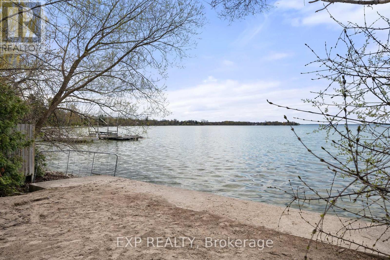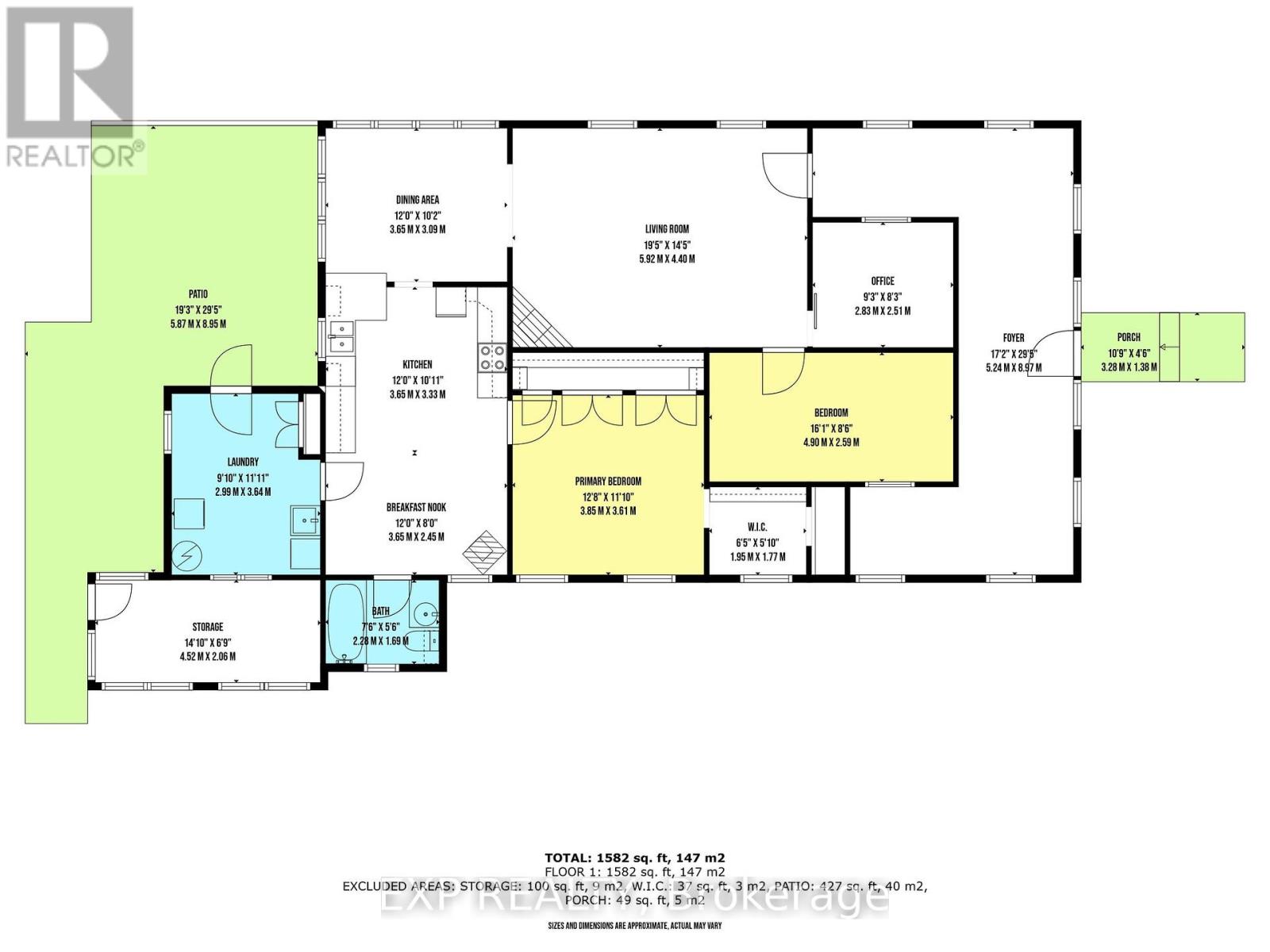3 Bedroom
1 Bathroom
Bungalow
Fireplace
$715,000
Ever dreamt of living by the lake? Well here's your chance! This charming bungalow featuring a recently updated kitchen with sparkling stainless steel appliances and loads of storage is a cute and cozy spot just waiting for someone new to love it! This three bedroom, one bath home sits in the peaceful surroundings of historic Jackson's Point, and so close to Lake Simcoe that there is no need for a water fountain because you get the natural sounds of lake right in your garden! It's the perfect blend of old school charm and new world convenience. Your new private backyard will be your perfect escape. It's big enough to host summer BBQ's on the large stone patio and quiet enough to unwind in the hot tub, or hang out by the fire pit on cool fall evenings. It's your own personal oasis. Living here means you're just minutes from local shops, the beautiful Sibbald's Point Provincial Park and some of Lake Simcoe's most beautiful beaches. Plus you are only 10 mins from Highway 404 for an efficient commute into Toronto. Come see why this house should be the next place you call home! **** EXTRAS **** New Roof 2023, Steps to Lake Simcoe, Amazing Neighbours, Fully Fenced Lot! (id:27910)
Open House
This property has open houses!
Starts at:
12:00 pm
Ends at:
2:00 pm
Property Details
|
MLS® Number
|
N8257708 |
|
Property Type
|
Single Family |
|
Community Name
|
Sutton & Jackson's Point |
|
Amenities Near By
|
Beach, Park, Place Of Worship |
|
Parking Space Total
|
2 |
Building
|
Bathroom Total
|
1 |
|
Bedrooms Above Ground
|
3 |
|
Bedrooms Total
|
3 |
|
Architectural Style
|
Bungalow |
|
Basement Type
|
Crawl Space |
|
Construction Style Attachment
|
Detached |
|
Exterior Finish
|
Wood |
|
Fireplace Present
|
Yes |
|
Stories Total
|
1 |
|
Type
|
House |
Land
|
Acreage
|
No |
|
Land Amenities
|
Beach, Park, Place Of Worship |
|
Size Irregular
|
42.35 X 117.97 Ft |
|
Size Total Text
|
42.35 X 117.97 Ft |
Rooms
| Level |
Type |
Length |
Width |
Dimensions |
|
Main Level |
Sunroom |
|
|
Measurements not available |
|
Main Level |
Living Room |
5.92 m |
4.4 m |
5.92 m x 4.4 m |
|
Main Level |
Dining Room |
3.65 m |
3.09 m |
3.65 m x 3.09 m |
|
Main Level |
Kitchen |
3.65 m |
3.33 m |
3.65 m x 3.33 m |
|
Main Level |
Eating Area |
3.65 m |
2.54 m |
3.65 m x 2.54 m |
|
Main Level |
Primary Bedroom |
3.85 m |
3.61 m |
3.85 m x 3.61 m |
|
Main Level |
Bedroom 2 |
4.9 m |
2.59 m |
4.9 m x 2.59 m |
|
Main Level |
Bedroom 3 |
2.83 m |
2.51 m |
2.83 m x 2.51 m |
|
Main Level |
Laundry Room |
2.99 m |
3.64 m |
2.99 m x 3.64 m |

