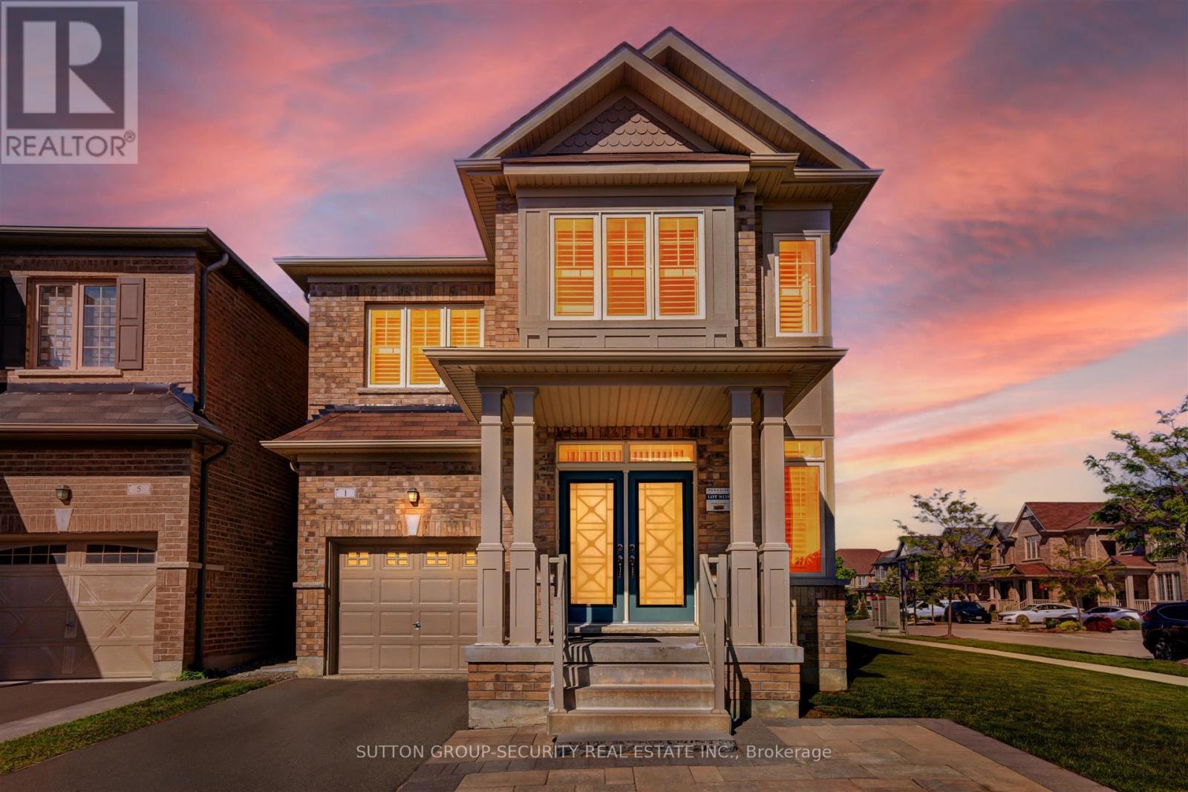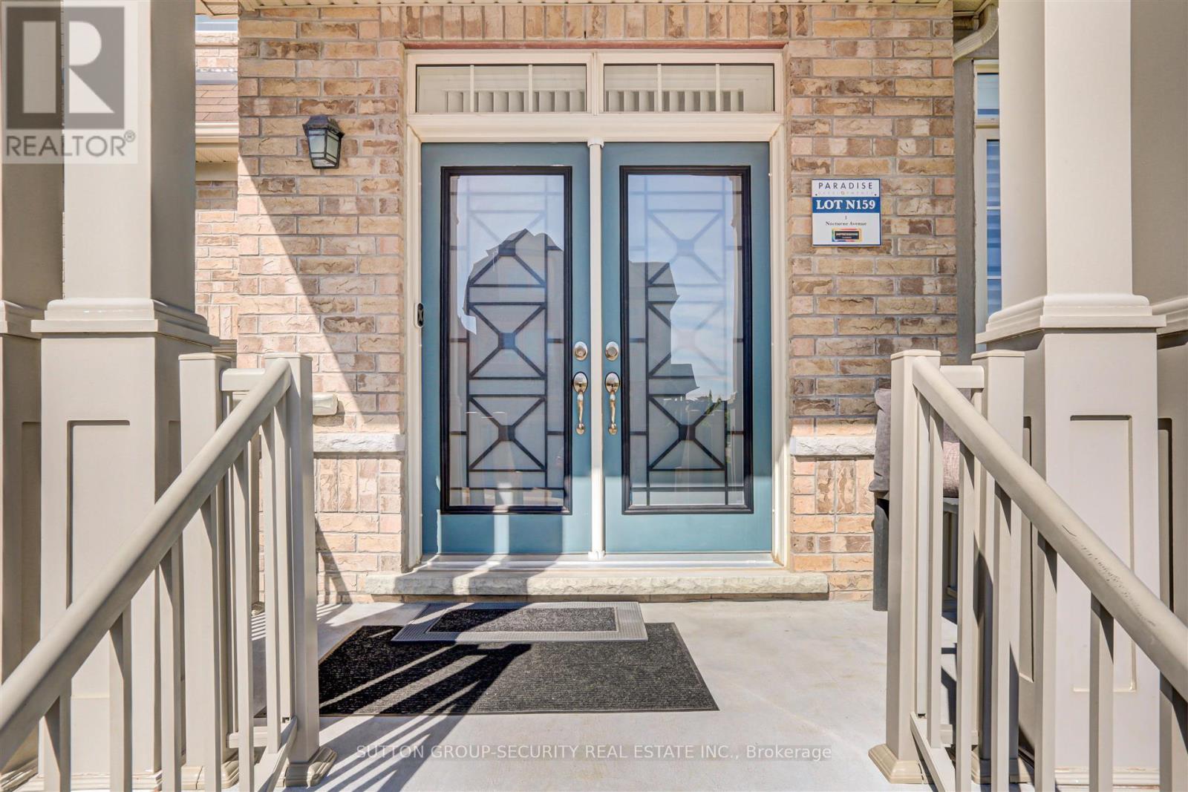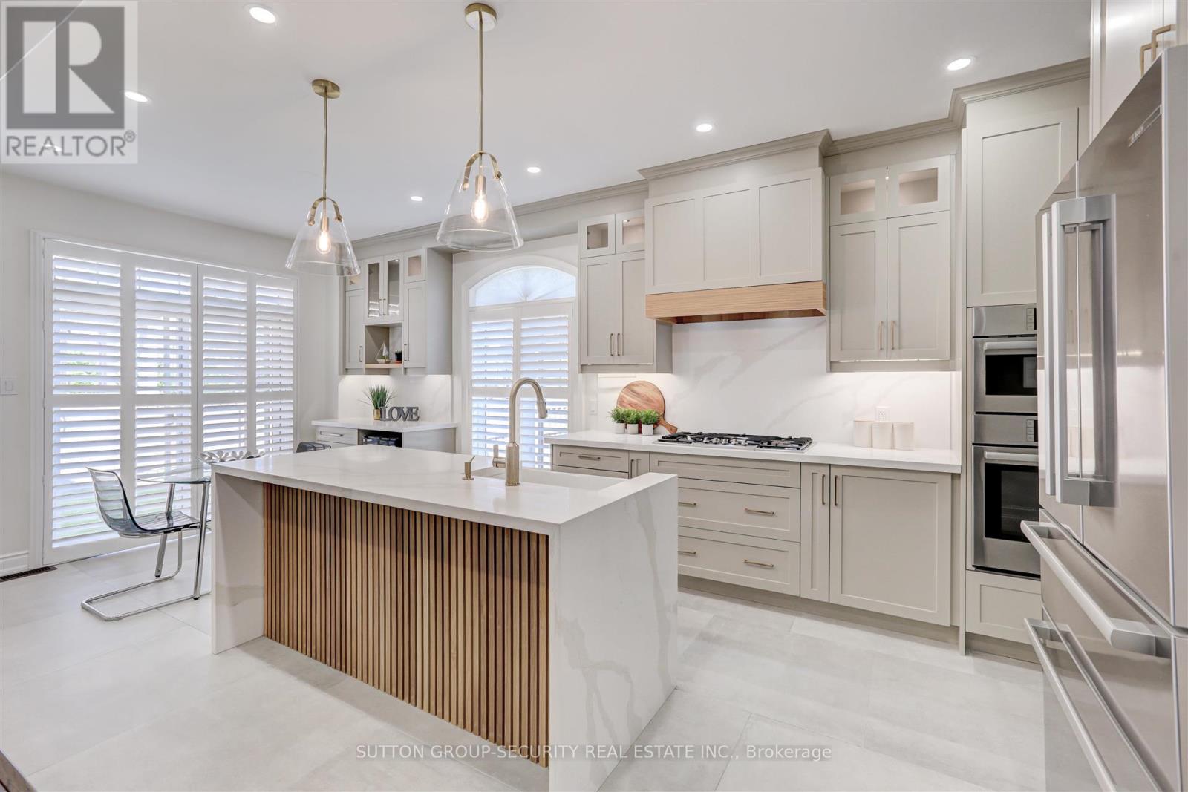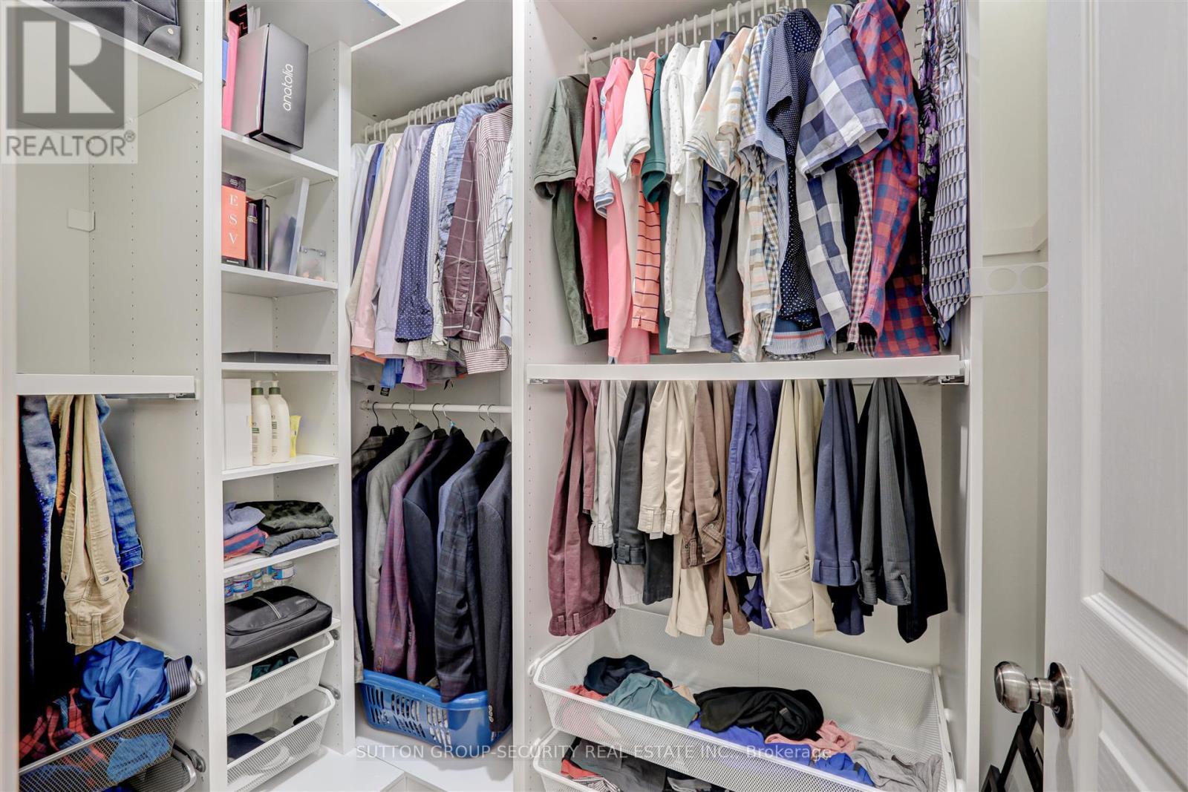4 Bedroom
4 Bathroom
Fireplace
Central Air Conditioning
Forced Air
$1,598,800
Elegant home over 2600sqft with custom upgraded kitchen with stunning centre island with breakfast bar, upgraded quartz counters & backsplash & upgraded tiles. Great floor plan with formal dining room, large family room with gas fireplace, formal separate living room and main floor laundry w/ access door. 4 spacious bedrooms & 4 bathrooms (3 on upper level) **** EXTRAS **** Premium wide lot, extended driveway w/ extra parking. Hardwood floors throughout, upgraded glass shower doors in bathrooms. (id:27910)
Property Details
|
MLS® Number
|
N8388942 |
|
Property Type
|
Single Family |
|
Community Name
|
Kleinburg |
|
Amenities Near By
|
Park, Schools |
|
Parking Space Total
|
4 |
Building
|
Bathroom Total
|
4 |
|
Bedrooms Above Ground
|
4 |
|
Bedrooms Total
|
4 |
|
Appliances
|
Cooktop, Dryer, Microwave, Refrigerator, Stove, Washer, Window Coverings |
|
Basement Development
|
Unfinished |
|
Basement Type
|
N/a (unfinished) |
|
Construction Style Attachment
|
Detached |
|
Cooling Type
|
Central Air Conditioning |
|
Exterior Finish
|
Brick, Stone |
|
Fireplace Present
|
Yes |
|
Foundation Type
|
Concrete |
|
Heating Fuel
|
Natural Gas |
|
Heating Type
|
Forced Air |
|
Stories Total
|
2 |
|
Type
|
House |
|
Utility Water
|
Municipal Water |
Parking
Land
|
Acreage
|
No |
|
Land Amenities
|
Park, Schools |
|
Sewer
|
Sanitary Sewer |
|
Size Irregular
|
25.14 X 101.81 Ft ; Irregular 42ft Wide In Back |
|
Size Total Text
|
25.14 X 101.81 Ft ; Irregular 42ft Wide In Back |
Rooms
| Level |
Type |
Length |
Width |
Dimensions |
|
Main Level |
Living Room |
3.38 m |
3.96 m |
3.38 m x 3.96 m |
|
Main Level |
Dining Room |
4.81 m |
3.47 m |
4.81 m x 3.47 m |
|
Main Level |
Family Room |
3.53 m |
6.4 m |
3.53 m x 6.4 m |
|
Main Level |
Kitchen |
3.29 m |
3.35 m |
3.29 m x 3.35 m |
|
Main Level |
Eating Area |
3.29 m |
3.04 m |
3.29 m x 3.04 m |
|
Main Level |
Laundry Room |
|
|
Measurements not available |
|
Upper Level |
Primary Bedroom |
3.74 m |
6.09 m |
3.74 m x 6.09 m |
|
Upper Level |
Bedroom 2 |
3.04 m |
3.65 m |
3.04 m x 3.65 m |
|
Upper Level |
Bedroom 3 |
3.38 m |
3.69 m |
3.38 m x 3.69 m |
|
Upper Level |
Bedroom 4 |
3.53 m |
3.65 m |
3.53 m x 3.65 m |
































