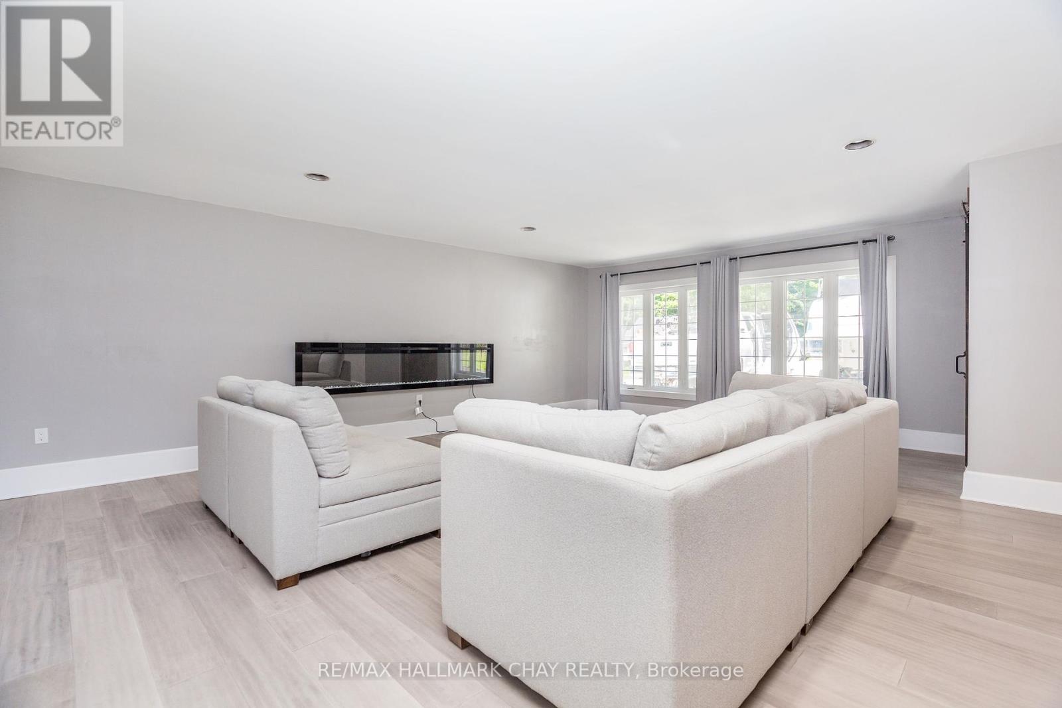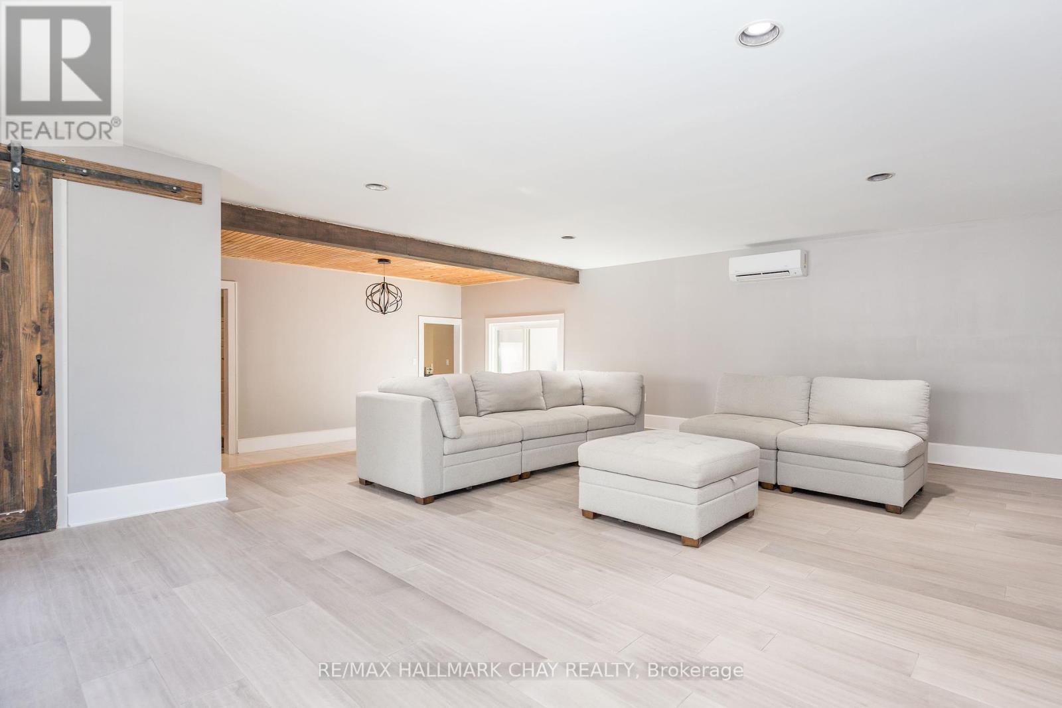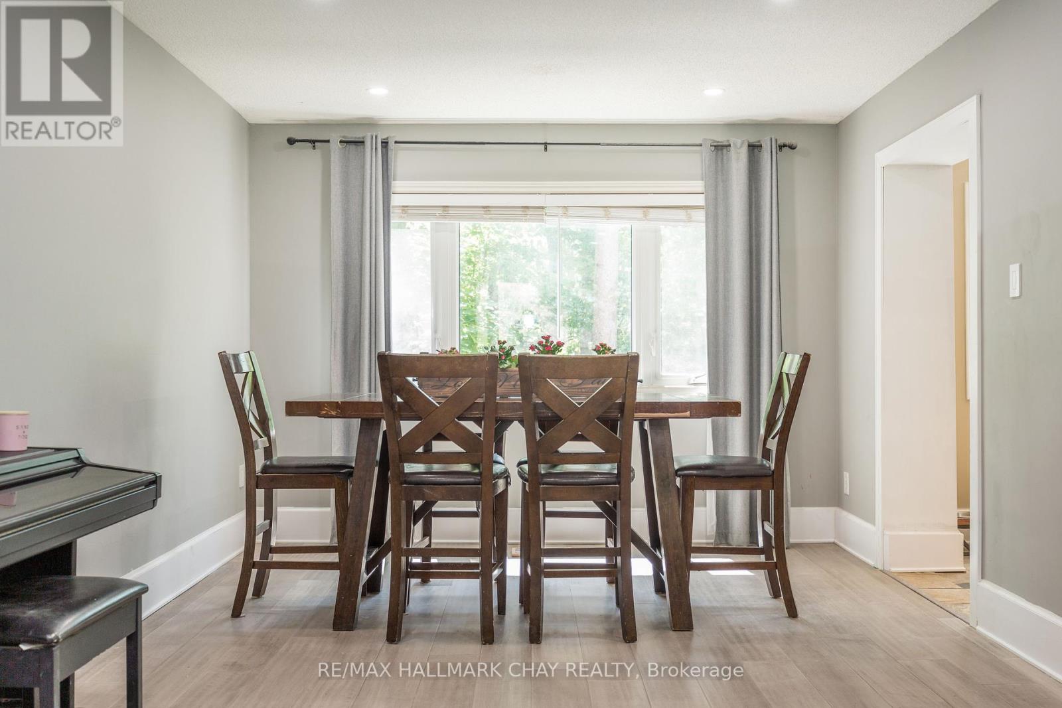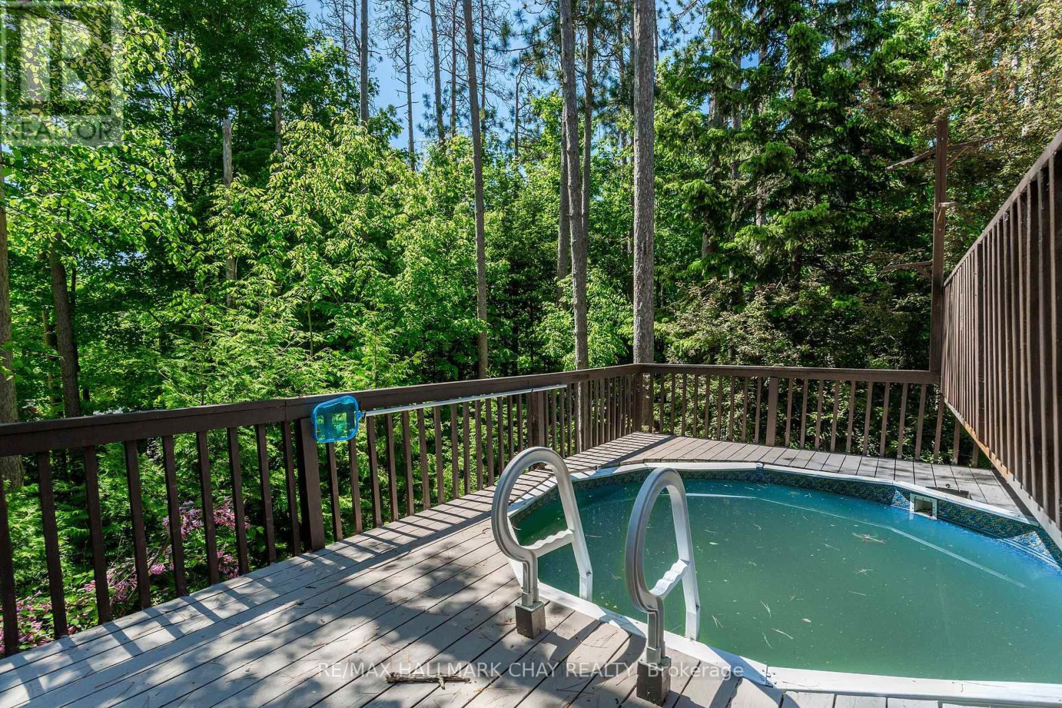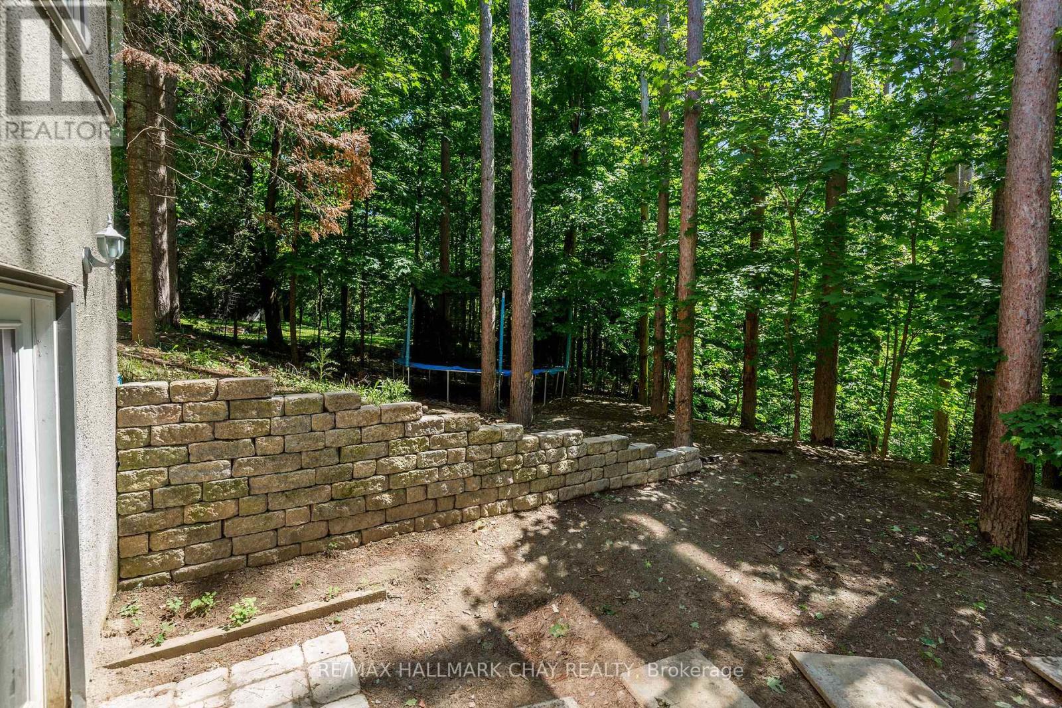4 Bedroom
4 Bathroom
Fireplace
Above Ground Pool
Central Air Conditioning
Forced Air
$1,087,000
Welcome to your dream family home in the heart of Horseshoe Valley! This beautifully upgraded 3+1 bedroom residence sits on a spacious lot and boasts impressive landscaping and modern amenities. The front yard has been transformed with the removal of the front hill, the addition of lush grass, gardens, and trees. The side yard has been leveled and grassed, featuring a new gated fence and a retaining wall. Inside, the home features new 8-foot tall entry and closet doors, and new flooring on both the main floor and the basement. The living, family and dining rooms are enhanced with pot lights, a custom fireplace build-out, new flooring, baseboards, and trim. The basement has undergone a complete renovation, including moving walls, kitchen circuits, an enlarged laundry area, new lighting. Additionally, the home now has an owned natural gas water heater and a new 2-zone heating and air conditioning system. The septic tank inverts have been replaced and the tank has been pumped, ensuring worry-free living. Outside, the rear patio walkout has been expertly regraded for drainage and finished with pavers and a retaining wall. Situated on a private lot and close to all the outdoor amenities, this home is sure to impress and perfect for the next family or outdoor enthusiasts. (id:27910)
Property Details
|
MLS® Number
|
S8391046 |
|
Property Type
|
Single Family |
|
Community Name
|
Horseshoe Valley |
|
Features
|
Irregular Lot Size |
|
Parking Space Total
|
6 |
|
Pool Type
|
Above Ground Pool |
Building
|
Bathroom Total
|
4 |
|
Bedrooms Above Ground
|
3 |
|
Bedrooms Below Ground
|
1 |
|
Bedrooms Total
|
4 |
|
Appliances
|
Dishwasher, Dryer, Refrigerator, Stove, Washer |
|
Basement Development
|
Finished |
|
Basement Features
|
Walk Out |
|
Basement Type
|
N/a (finished) |
|
Construction Style Attachment
|
Detached |
|
Cooling Type
|
Central Air Conditioning |
|
Exterior Finish
|
Brick |
|
Fireplace Present
|
Yes |
|
Foundation Type
|
Concrete |
|
Heating Fuel
|
Natural Gas |
|
Heating Type
|
Forced Air |
|
Stories Total
|
2 |
|
Type
|
House |
|
Utility Water
|
Municipal Water |
Land
|
Acreage
|
No |
|
Sewer
|
Septic System |
|
Size Irregular
|
138.52 Ft |
|
Size Total Text
|
138.52 Ft|under 1/2 Acre |
Rooms
| Level |
Type |
Length |
Width |
Dimensions |
|
Second Level |
Bedroom |
4.85 m |
3.38 m |
4.85 m x 3.38 m |
|
Second Level |
Bedroom 2 |
3.05 m |
3.38 m |
3.05 m x 3.38 m |
|
Second Level |
Bedroom 3 |
3.38 m |
3.71 m |
3.38 m x 3.71 m |
|
Second Level |
Bathroom |
|
|
Measurements not available |
|
Second Level |
Bathroom |
|
|
Measurements not available |
|
Basement |
Bathroom |
|
|
Measurements not available |
|
Basement |
Bedroom 4 |
3.3 m |
2.79 m |
3.3 m x 2.79 m |
|
Main Level |
Kitchen |
3.2 m |
5.79 m |
3.2 m x 5.79 m |
|
Main Level |
Family Room |
|
|
Measurements not available |
|
Main Level |
Living Room |
3.38 m |
8.97 m |
3.38 m x 8.97 m |
|
Main Level |
Bathroom |
|
|
Measurements not available |






