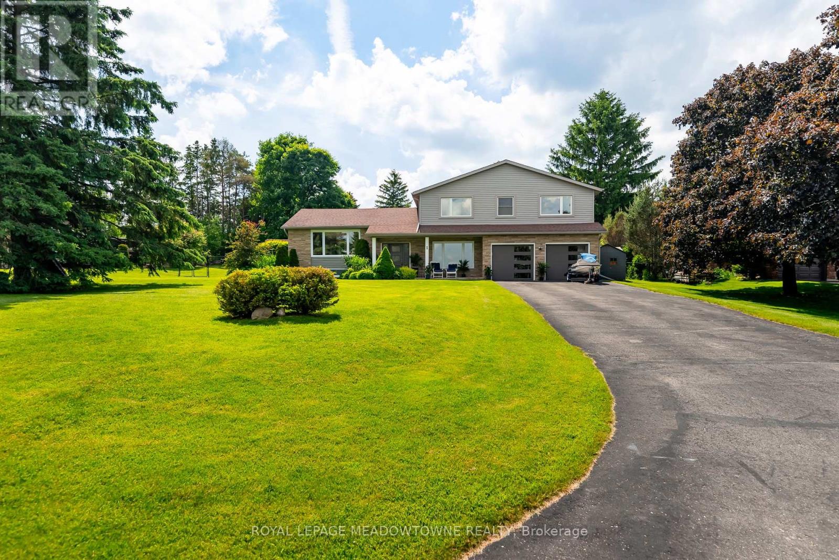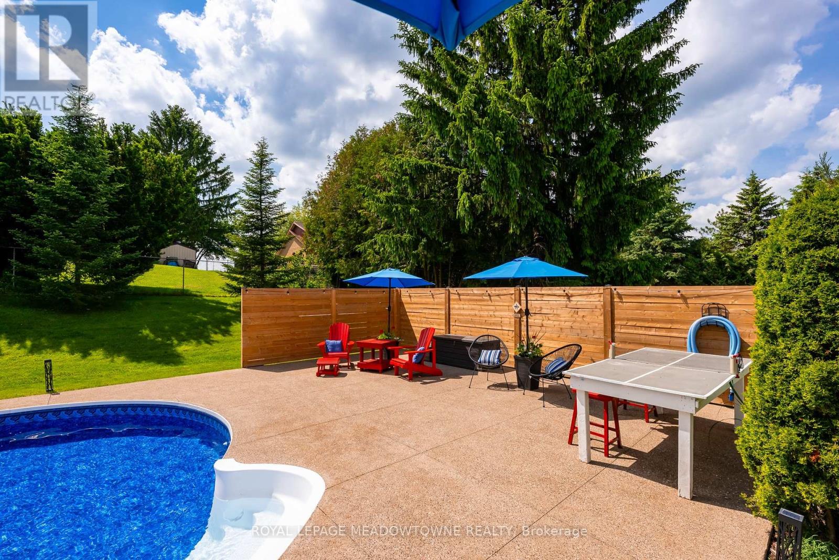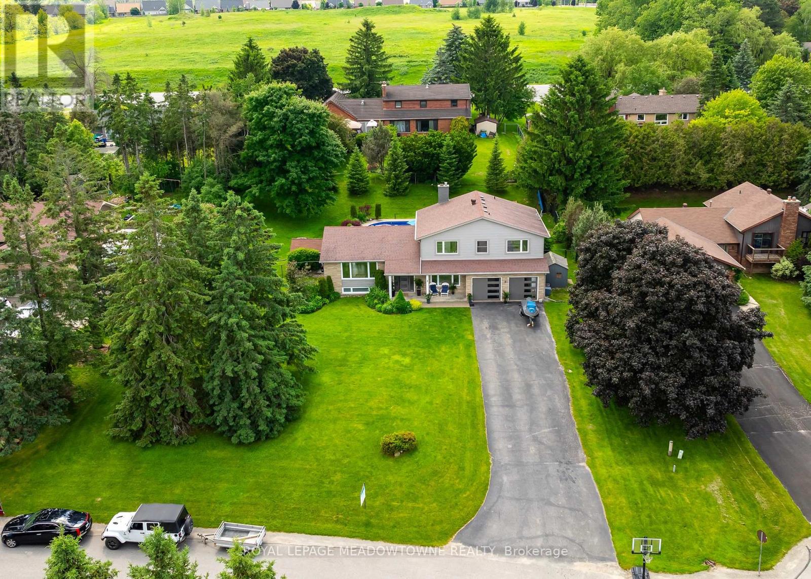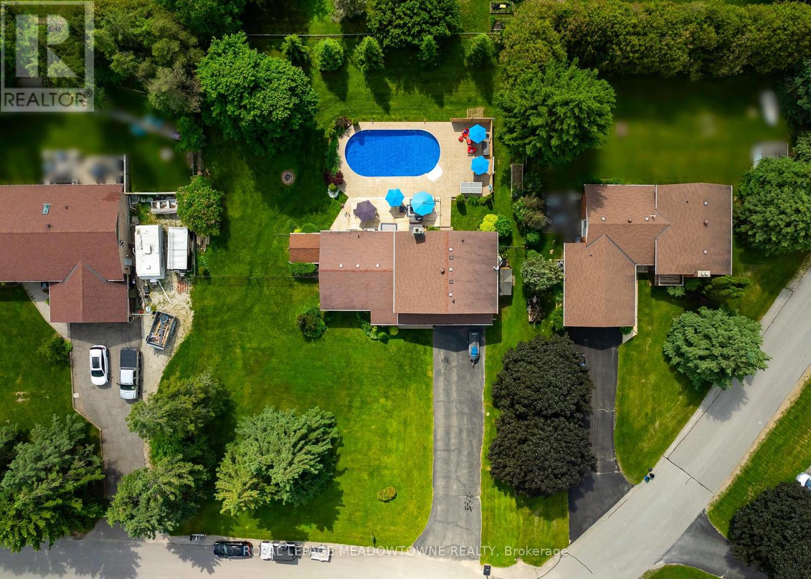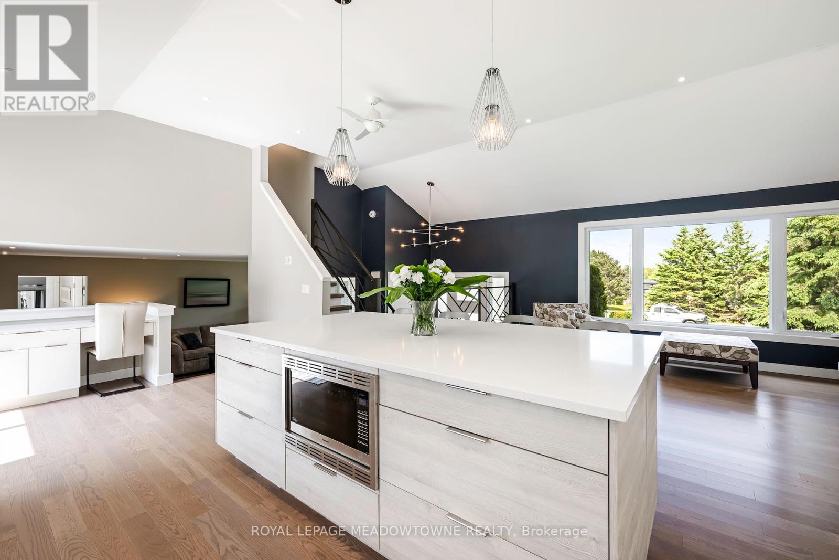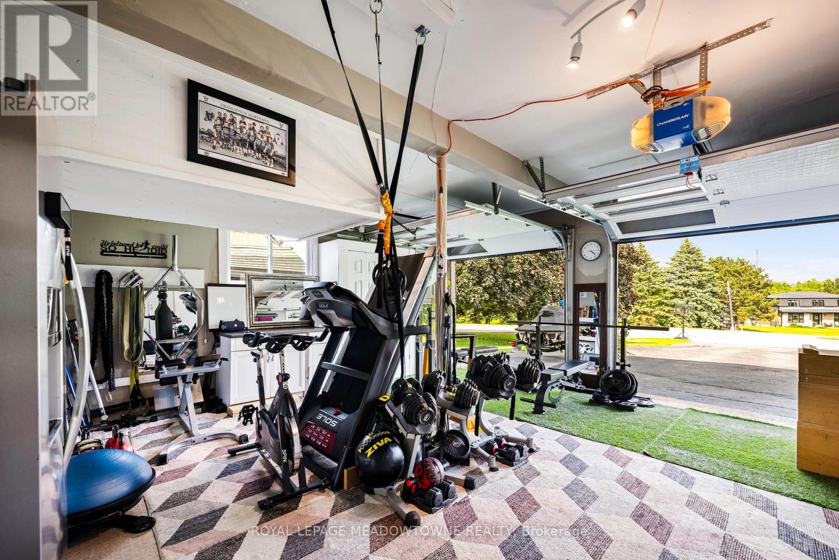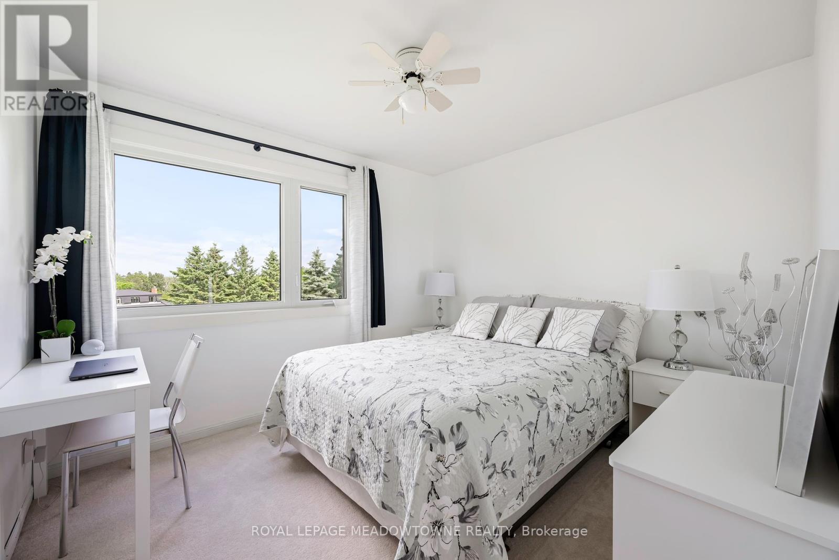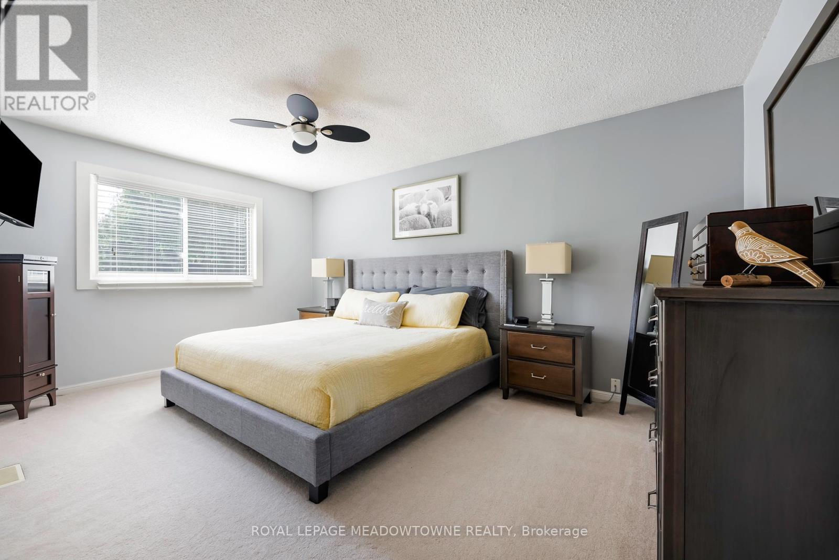5 Bedroom
3 Bathroom
Fireplace
Inground Pool
Central Air Conditioning
Forced Air
$1,499,900
Experience the Muskoka vibe in this incredible renovated home situated on a mature 0.5 acre lot near Island Lake, Monora Park Trails, and within walking distance to Orangeville. The property features amazing curb appeal with landscaped gardens and mature trees providing privacy. A long driveway accommodating 10+ cars leads to a covered front porch and an independently heated garage, ideal for a home gym, sports cave, or shop. Inside, an impressive foyer with custom stairs and railings opens to an airy kitchen, dining, and living area with vaulted ceilings and a custom study nook. The chef-inspired kitchen boasts modern light fixtures, a large breakfast island, quartz counters, abundant cabinet space, a coffee station, and built-in dining storage. Enjoy remarkable sight lines to the front and rear yards from the main and upper floors, with multiple exterior access points. A cozy family room with a gas fireplace and stone feature wall is perfect for family gatherings. The finished lower level offers ample ambient lighting, a rec room, and a versatile office space or bedroom. Upstairs, the primary suite features double walk-in closets and an ensuite bath, complemented by three additional spacious bedrooms. The incredible rear yard includes an in-ground swimming pool, sundeck, games area, and a garden, making it perfect for entertaining. Renovated throughout, this stunning home in a rural-like setting close to town amenities is truly a rare offering **** EXTRAS **** Renos include: kitchen, main and upper floor reno (2017), siding (2020), windows (2017), add insulation (2017), garage doors (2020), pool heater/pump (2021), pool liner (2023), exterior doors (2020), electrical panel 200 Amp (2008). (id:27910)
Property Details
|
MLS® Number
|
X8408686 |
|
Property Type
|
Single Family |
|
Community Name
|
Rural Mono |
|
Amenities Near By
|
Hospital, Schools |
|
Features
|
Ravine, Conservation/green Belt |
|
Parking Space Total
|
12 |
|
Pool Type
|
Inground Pool |
Building
|
Bathroom Total
|
3 |
|
Bedrooms Above Ground
|
4 |
|
Bedrooms Below Ground
|
1 |
|
Bedrooms Total
|
5 |
|
Appliances
|
Dishwasher, Dryer, Microwave, Range, Refrigerator, Washer |
|
Basement Development
|
Finished |
|
Basement Type
|
Full (finished) |
|
Construction Style Attachment
|
Detached |
|
Construction Style Split Level
|
Sidesplit |
|
Cooling Type
|
Central Air Conditioning |
|
Exterior Finish
|
Brick, Vinyl Siding |
|
Fireplace Present
|
Yes |
|
Foundation Type
|
Block |
|
Heating Fuel
|
Natural Gas |
|
Heating Type
|
Forced Air |
|
Type
|
House |
Parking
Land
|
Acreage
|
No |
|
Land Amenities
|
Hospital, Schools |
|
Sewer
|
Septic System |
|
Size Irregular
|
125 X 175 Ft |
|
Size Total Text
|
125 X 175 Ft |
|
Surface Water
|
Lake/pond |
Rooms
| Level |
Type |
Length |
Width |
Dimensions |
|
Second Level |
Primary Bedroom |
4.97 m |
3.32 m |
4.97 m x 3.32 m |
|
Second Level |
Bedroom 2 |
3.1 m |
3.32 m |
3.1 m x 3.32 m |
|
Second Level |
Bedroom 3 |
3.07 m |
4.36 m |
3.07 m x 4.36 m |
|
Second Level |
Bedroom 4 |
3.8 m |
3.89 m |
3.8 m x 3.89 m |
|
Basement |
Recreational, Games Room |
7.2 m |
5.35 m |
7.2 m x 5.35 m |
|
Basement |
Bedroom |
3.59 m |
2.76 m |
3.59 m x 2.76 m |
|
Main Level |
Family Room |
7.44 m |
3.73 m |
7.44 m x 3.73 m |
|
Main Level |
Kitchen |
4.92 m |
8.26 m |
4.92 m x 8.26 m |
|
Main Level |
Living Room |
3.12 m |
5.55 m |
3.12 m x 5.55 m |

