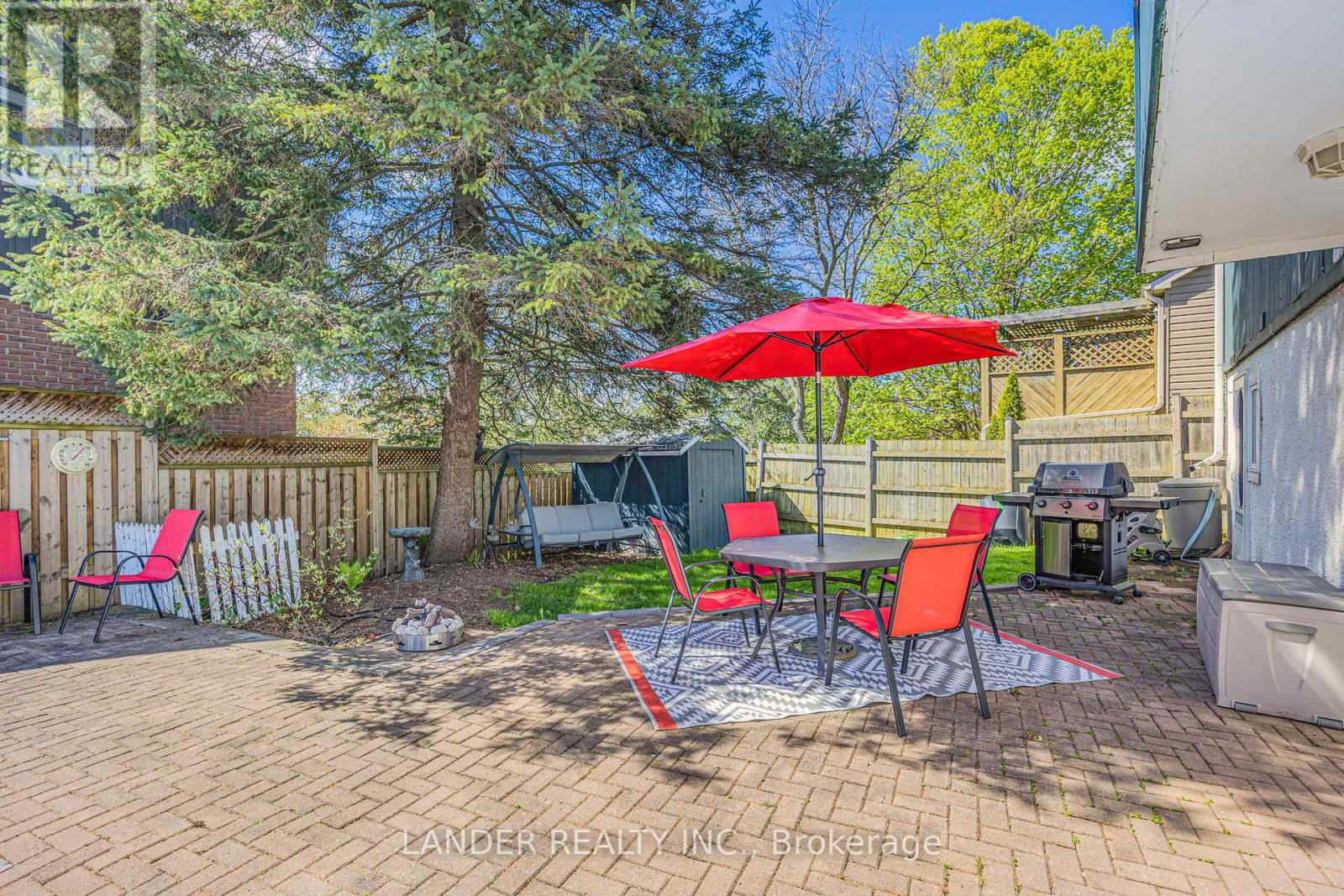4 Bedroom
2 Bathroom
Raised Bungalow
Fireplace
Inground Pool
Central Air Conditioning
Heat Pump
$999,984
Nestled within one of EG's most sought-after family neighbourhoods, this charming raised bungalow offers a serene retreat amidst the hustle and bustle of city life. Tucked away in a peaceful court location, this home exudes a sense of tranquillity that's sure to captivate every member of your family. Step inside to discover a thoughtfully designed layout that emphasizes functionality and comfort. The main level features distinct living spaces, each defined by its unique charm and character. From cozy family gatherings in the living room to memorable meals shared in the traditional dining area, this home provides the perfect backdrop for creating lasting memories with loved ones. Venture downstairs to explore the fully finished walk-out basement, a true extension of the home's inviting atmosphere. Here, you'll find a large family room, and a spacious fourth bedroom accompanied by a convenient bathroom, offering privacy and comfort for guests or growing teenagers seeking their own retreat. But the true highlight of this property lies outdoors. Step into the expansive south-facing backyard, where mature trees and lush landscaping create a private oasis for outdoor enjoyment. At the heart of it all, a sparkling inground pool awaits, beckoning you to indulge in endless hours of summertime fun and relaxation. For nature lovers and active families, the location is simply unbeatable. Nearby walking trails and parks offer endless opportunities for exploration and adventure, while the convenience of the EG GO train and vibrant Newmarket ensures that urban amenities are always within easy reach. With its classic charm, versatile living spaces, and unbeatable location, this home offers the perfect blend of comfort, convenience, and natural beauty. It's time to make your move and start living the lifestyle you've always dreamed of. **** EXTRAS **** See Attached Inclusions & Exclusions Feature Sheet for Additional Information (id:27910)
Property Details
|
MLS® Number
|
N8437734 |
|
Property Type
|
Single Family |
|
Community Name
|
Holland Landing |
|
Amenities Near By
|
Schools, Park |
|
Features
|
Conservation/green Belt |
|
Parking Space Total
|
6 |
|
Pool Type
|
Inground Pool |
Building
|
Bathroom Total
|
2 |
|
Bedrooms Above Ground
|
3 |
|
Bedrooms Below Ground
|
1 |
|
Bedrooms Total
|
4 |
|
Appliances
|
Dishwasher, Garage Door Opener, Microwave, Refrigerator, Stove, Window Coverings |
|
Architectural Style
|
Raised Bungalow |
|
Basement Development
|
Finished |
|
Basement Features
|
Walk Out |
|
Basement Type
|
N/a (finished) |
|
Construction Style Attachment
|
Detached |
|
Cooling Type
|
Central Air Conditioning |
|
Exterior Finish
|
Wood |
|
Fireplace Present
|
Yes |
|
Foundation Type
|
Unknown |
|
Heating Fuel
|
Natural Gas |
|
Heating Type
|
Heat Pump |
|
Stories Total
|
1 |
|
Type
|
House |
|
Utility Water
|
Municipal Water |
Parking
Land
|
Acreage
|
No |
|
Land Amenities
|
Schools, Park |
|
Sewer
|
Sanitary Sewer |
|
Size Irregular
|
74.36 X 106.6 Ft ; 79.73 X 107.13 |
|
Size Total Text
|
74.36 X 106.6 Ft ; 79.73 X 107.13 |
|
Surface Water
|
River/stream |
Rooms
| Level |
Type |
Length |
Width |
Dimensions |
|
Basement |
Family Room |
3.89 m |
7.25 m |
3.89 m x 7.25 m |
|
Basement |
Bedroom 4 |
3.87 m |
3.37 m |
3.87 m x 3.37 m |
|
Basement |
Office |
3.89 m |
2.51 m |
3.89 m x 2.51 m |
|
Main Level |
Living Room |
8.35 m |
3.36 m |
8.35 m x 3.36 m |
|
Main Level |
Dining Room |
8.35 m |
3.36 m |
8.35 m x 3.36 m |
|
Main Level |
Kitchen |
4.69 m |
2.27 m |
4.69 m x 2.27 m |
|
Main Level |
Primary Bedroom |
3.39 m |
3.9 m |
3.39 m x 3.9 m |
|
Main Level |
Bedroom 2 |
3.84 m |
2.93 m |
3.84 m x 2.93 m |
|
Main Level |
Bedroom 3 |
3.84 m |
2.61 m |
3.84 m x 2.61 m |
































