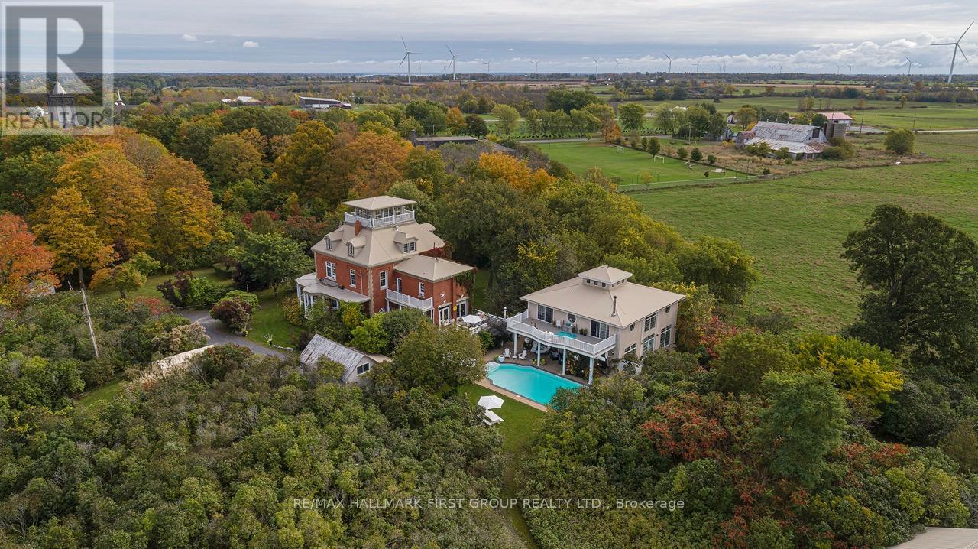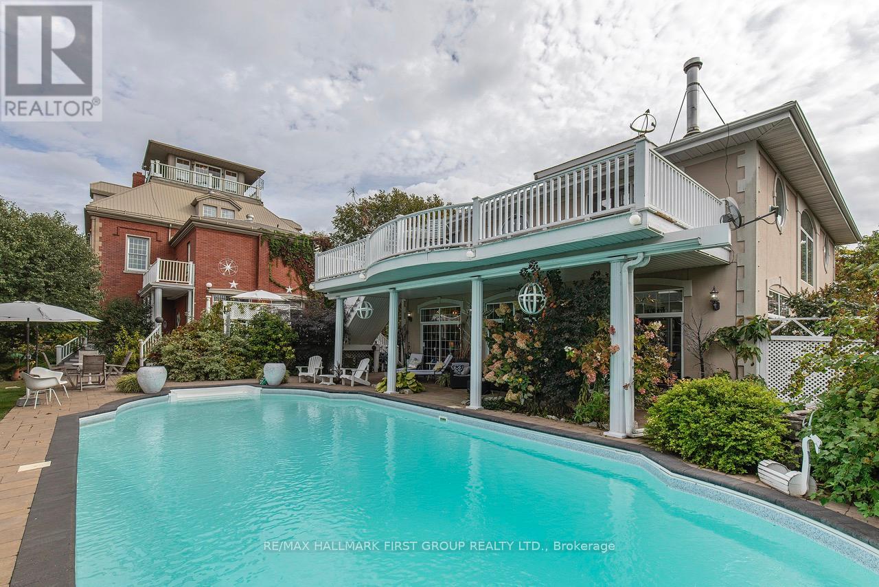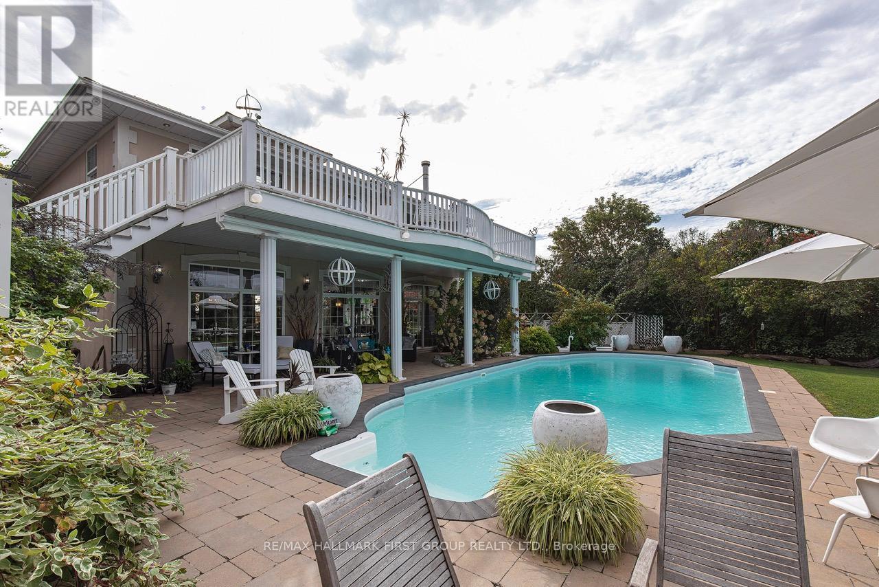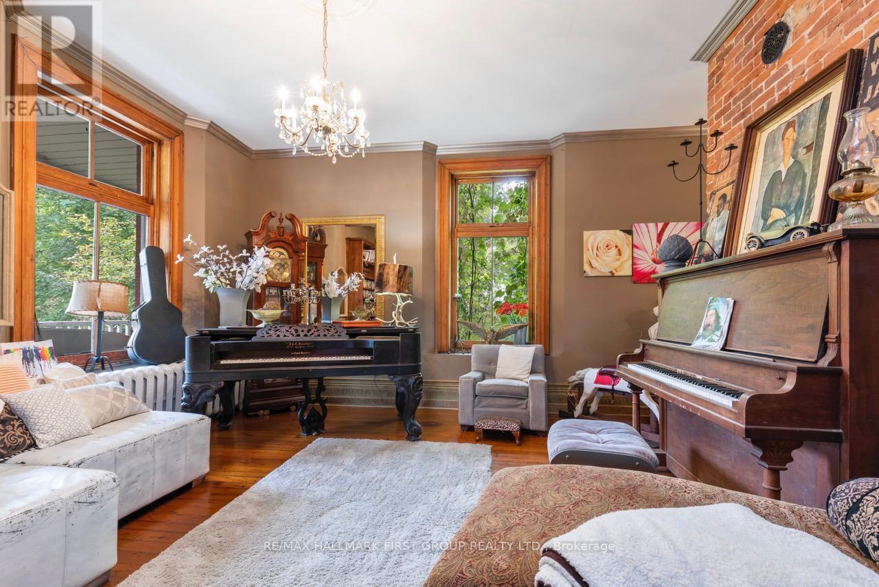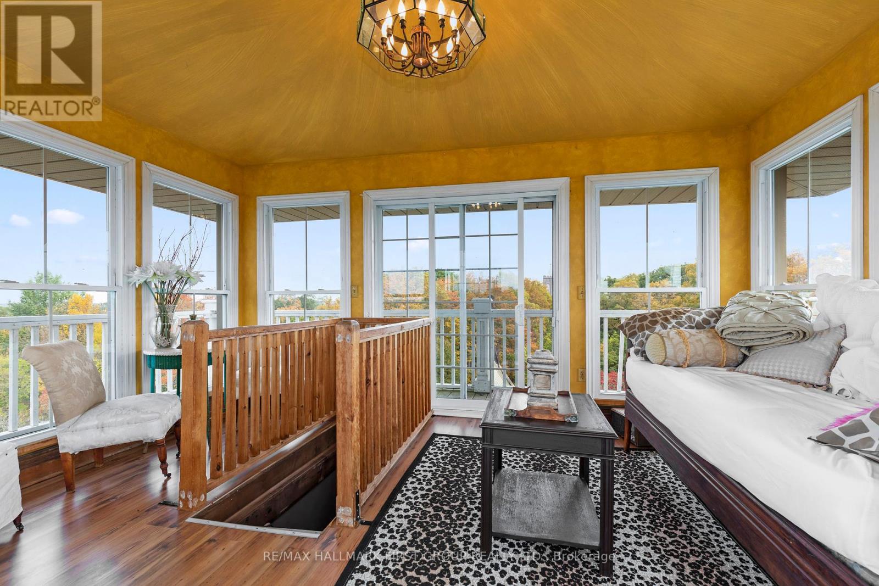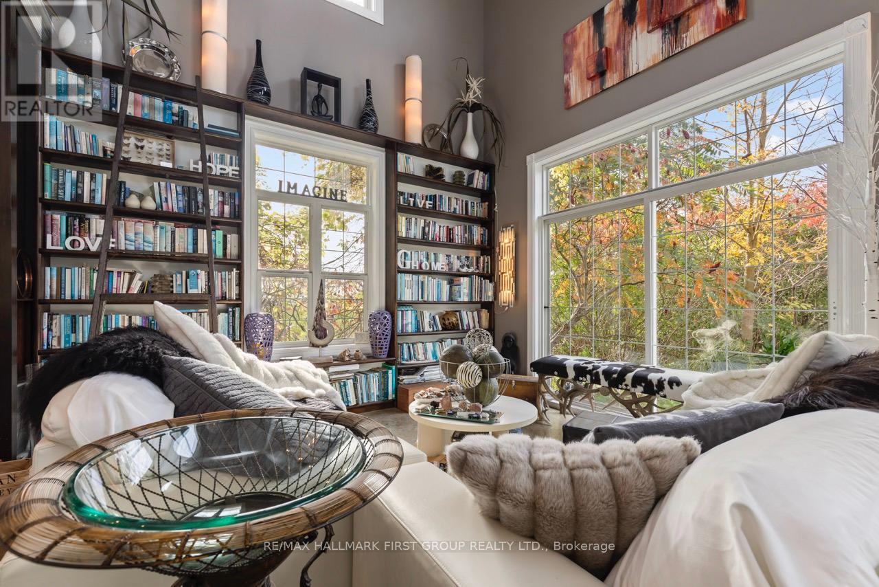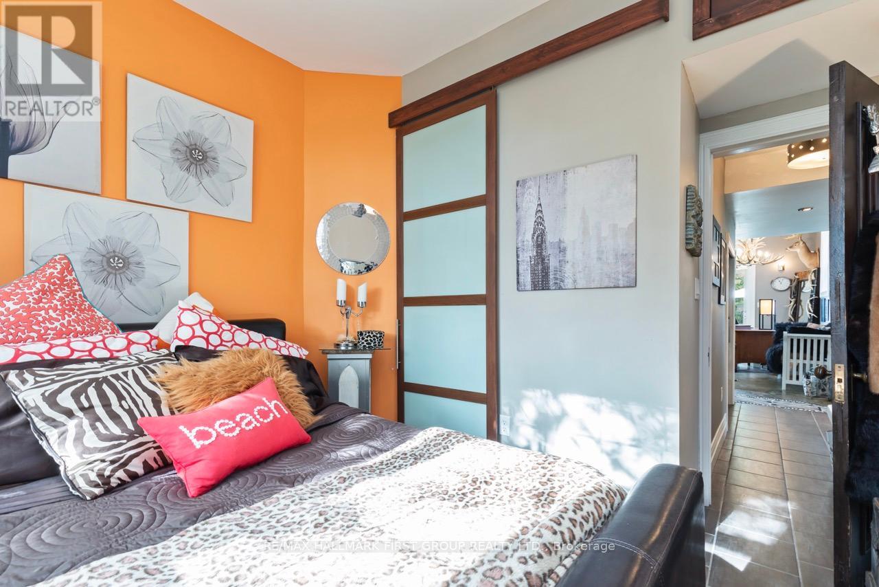8 Bedroom
3 Bathroom
Fireplace
Indoor Pool
Other
$3,500,000
This gorgeous estate property is located a short 5 min walk to lake Ontario and charming village w/amenities that include a local bakery, farmers market and restaurants. If you are looking for more fun and entertainment just step onto the ferry which lands in downtown Kingston where shopping, dining and entertainment abound. A seasonal ferry also travels to Cape Vincent NY. This absolutely incredible property is filled with charm and elegance. There are two homes. One is a historic four story century home and the other is a modern urban chic loft style home both over looking an inground pool and manicured grounds including walking paths. Property best described as extraordinary. There are 6 acres of carefully thought out gardens and paths. Extensive decks from both homes provide breathtaking views from every angle. There is a detached garage with a workshop and carefully reconstructed barn. The historic craftsmanship has been preserved providing an amazing old world charm. **** EXTRAS **** Imagine living on the largest of the Thousand Islands where you feel like you have escaped to a vacation spot where the stresses of every day are left behind (id:27910)
Property Details
|
MLS® Number
|
X8094436 |
|
Property Type
|
Single Family |
|
Features
|
Wooded Area |
|
Parking Space Total
|
11 |
|
Pool Type
|
Indoor Pool |
Building
|
Bathroom Total
|
3 |
|
Bedrooms Above Ground
|
6 |
|
Bedrooms Below Ground
|
2 |
|
Bedrooms Total
|
8 |
|
Basement Development
|
Unfinished |
|
Basement Type
|
Full (unfinished) |
|
Construction Style Attachment
|
Detached |
|
Exterior Finish
|
Brick |
|
Fireplace Present
|
Yes |
|
Heating Type
|
Other |
|
Stories Total
|
3 |
|
Type
|
House |
Parking
Land
|
Acreage
|
No |
|
Sewer
|
Septic System |
|
Size Irregular
|
550.1 X 476.64 Ft |
|
Size Total Text
|
550.1 X 476.64 Ft |
Rooms
| Level |
Type |
Length |
Width |
Dimensions |
|
Second Level |
Bedroom |
21.5 m |
11 m |
21.5 m x 11 m |
|
Second Level |
Bathroom |
|
|
Measurements not available |
|
Second Level |
Bedroom |
19.2 m |
15.9 m |
19.2 m x 15.9 m |
|
Second Level |
Games Room |
39.6 m |
35.4 m |
39.6 m x 35.4 m |
|
Basement |
Other |
20.3 m |
17.5 m |
20.3 m x 17.5 m |
|
Lower Level |
Kitchen |
23 m |
18.8 m |
23 m x 18.8 m |
|
Main Level |
Living Room |
17.1 m |
15.4 m |
17.1 m x 15.4 m |
|
Main Level |
Library |
15.4 m |
15 m |
15.4 m x 15 m |
|
Main Level |
Primary Bedroom |
20.3 m |
15.6 m |
20.3 m x 15.6 m |
|
Main Level |
Bathroom |
|
|
Measurements not available |
|
Main Level |
Bathroom |
|
|
Measurements not available |
|
Upper Level |
Other |
15 m |
10.1 m |
15 m x 10.1 m |

