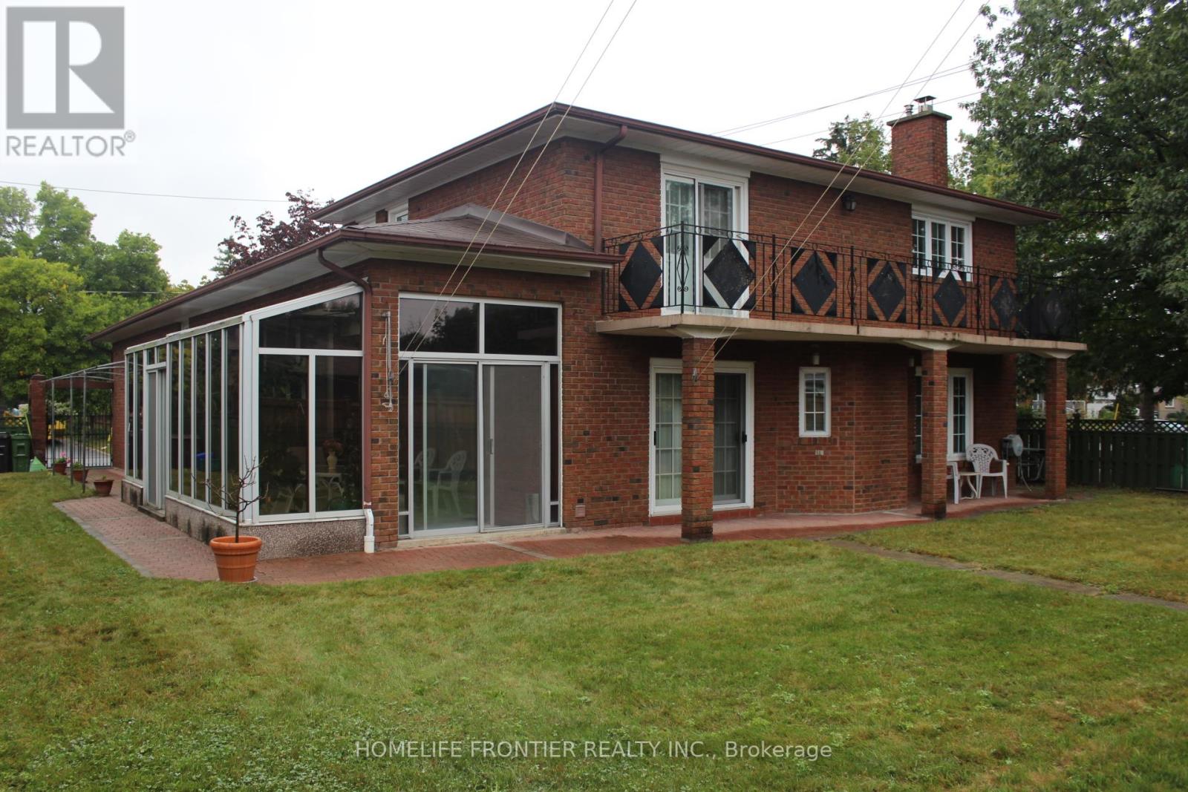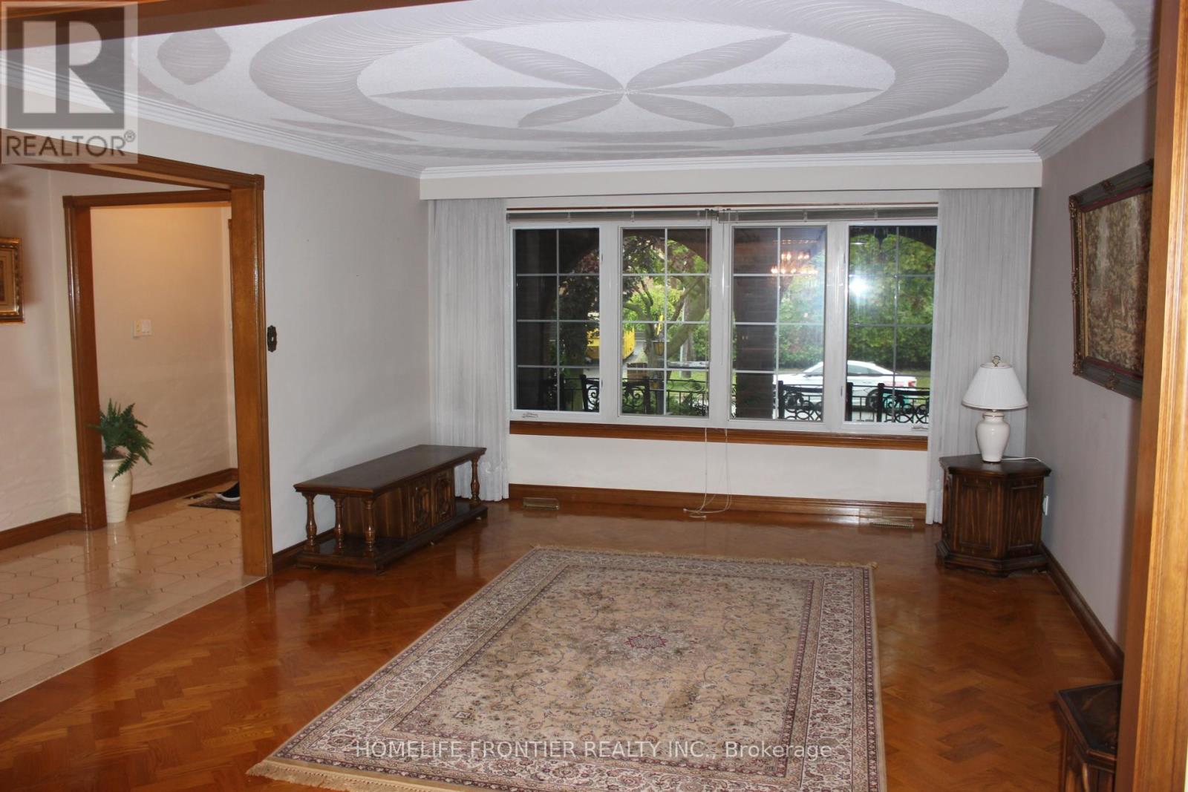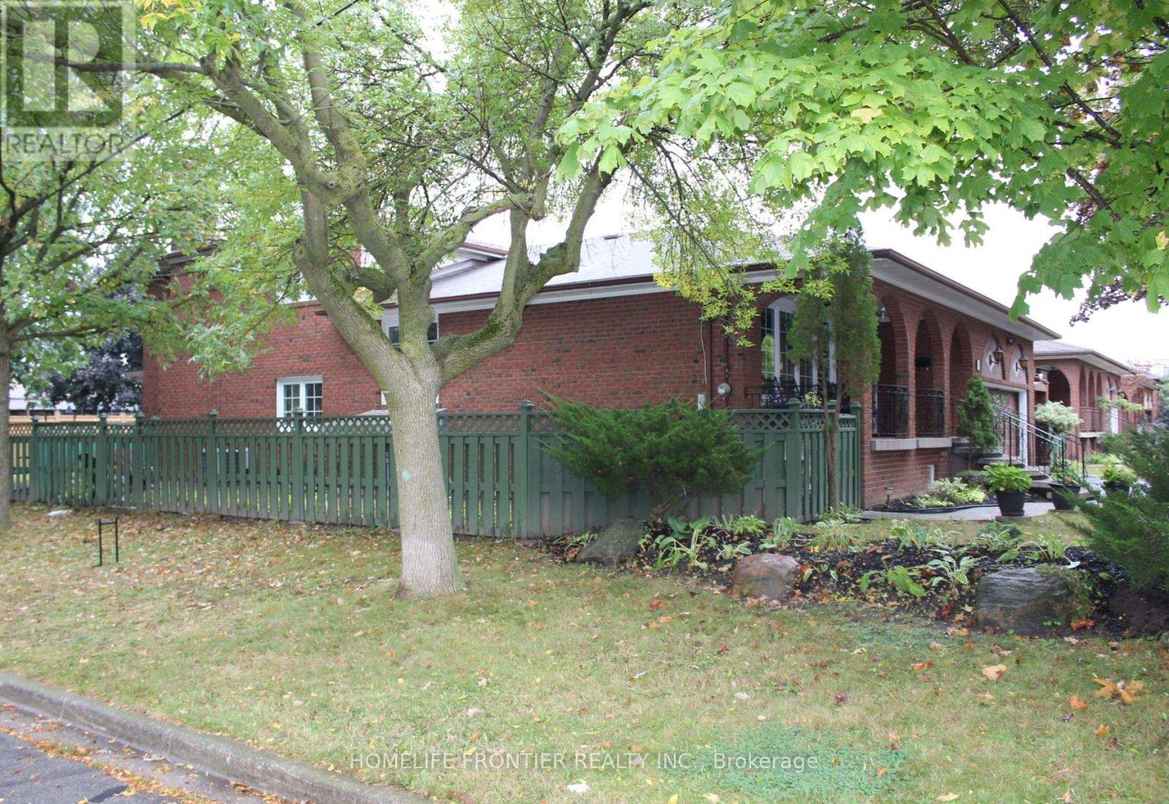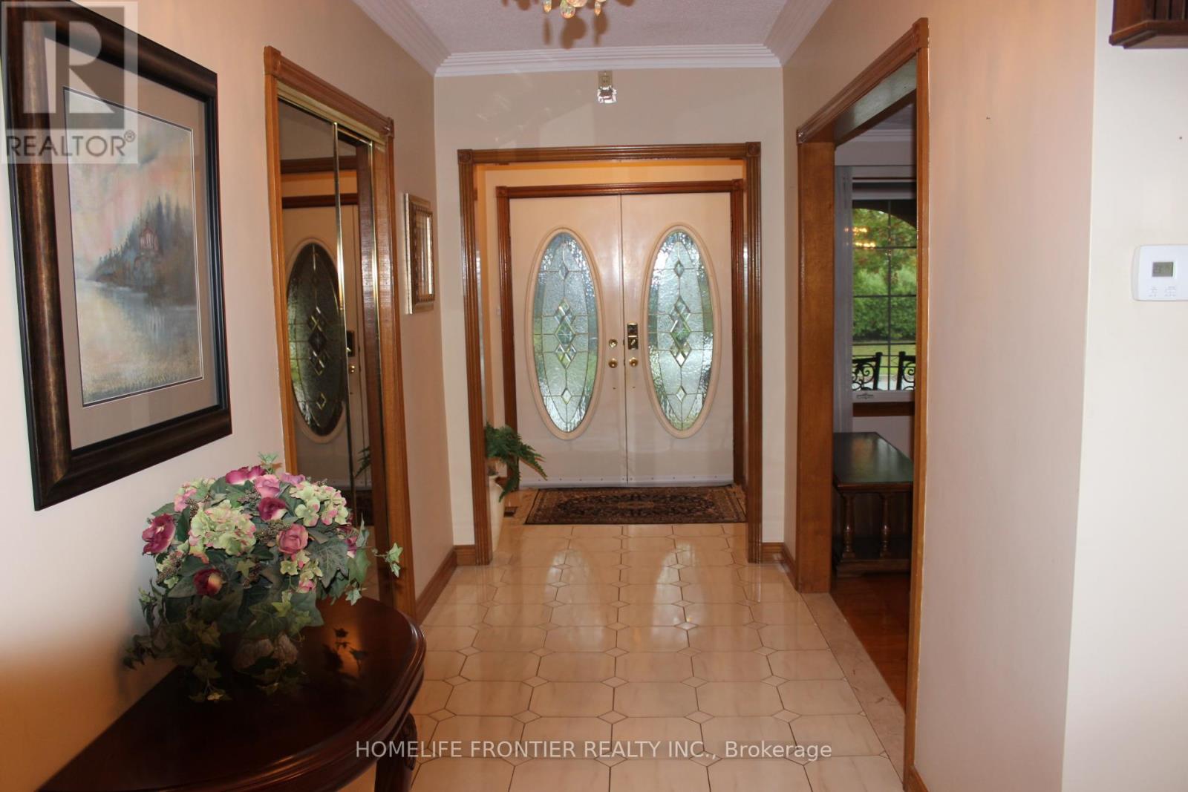4 Bedroom
5 Bathroom
Fireplace
Central Air Conditioning
Forced Air
$1,439,900
Look No Further!!! Located in sought after Humber Summit Community, this beauty is on a rarely offered, 79'Wide large corner lot on a private dead end street. This property is perfect for a large family, with the potential of rental income from the basement apartment, that has TWO(2) separate entrances (another rare find). The property has 3+1 Bedrooms, TWO(2) Kitchens, TWO(2) Laundries and TWO(2) Cantina's. The Primary Bedroom has a balcony that overlooks the backyard. Approx 280 sq ft Solarium on side of house has 3 entrances into house and 3 out to yard. The Lower Level has a den, that can be easily converted to a 4th Bedroom and a huge Family Room with Wood Fireplace. Attached Double Garage has a side door entrance and lots of Loft Storage. Outside has interlock around the property, tiled front porch and a Garden Shed for your storage needs. You have to come see this property to truly appreciate the possibilities it presents!!! **** EXTRAS **** Close to Schools, Parks, Public Transport, Shopping and Restaurants. Short Drive to Highway 27, 400,401, 407 and 427. (id:27910)
Property Details
|
MLS® Number
|
W9366746 |
|
Property Type
|
Single Family |
|
Community Name
|
Humber Summit |
|
AmenitiesNearBy
|
Park, Public Transit, Schools |
|
Features
|
Cul-de-sac |
|
ParkingSpaceTotal
|
6 |
|
Structure
|
Shed |
Building
|
BathroomTotal
|
5 |
|
BedroomsAboveGround
|
3 |
|
BedroomsBelowGround
|
1 |
|
BedroomsTotal
|
4 |
|
Appliances
|
Hood Fan, Humidifier, Refrigerator, Stove, Window Coverings |
|
BasementFeatures
|
Apartment In Basement, Separate Entrance |
|
BasementType
|
N/a |
|
ConstructionStyleAttachment
|
Detached |
|
ConstructionStyleSplitLevel
|
Backsplit |
|
CoolingType
|
Central Air Conditioning |
|
ExteriorFinish
|
Brick |
|
FireplacePresent
|
Yes |
|
FlooringType
|
Hardwood, Tile, Parquet, Carpeted |
|
FoundationType
|
Block |
|
HalfBathTotal
|
1 |
|
HeatingFuel
|
Natural Gas |
|
HeatingType
|
Forced Air |
|
Type
|
House |
|
UtilityWater
|
Municipal Water |
Parking
Land
|
Acreage
|
No |
|
FenceType
|
Fenced Yard |
|
LandAmenities
|
Park, Public Transit, Schools |
|
Sewer
|
Sanitary Sewer |
|
SizeDepth
|
118 Ft ,9 In |
|
SizeFrontage
|
72 Ft ,11 In |
|
SizeIrregular
|
72.95 X 118.75 Ft ; 72.95' X 118.75' X 73.03' X 119.12' |
|
SizeTotalText
|
72.95 X 118.75 Ft ; 72.95' X 118.75' X 73.03' X 119.12'|under 1/2 Acre |
Rooms
| Level |
Type |
Length |
Width |
Dimensions |
|
Basement |
Kitchen |
5.7 m |
3.46 m |
5.7 m x 3.46 m |
|
Basement |
Bedroom |
4.15 m |
3.61 m |
4.15 m x 3.61 m |
|
Lower Level |
Solarium |
7.01 m |
3.79 m |
7.01 m x 3.79 m |
|
Lower Level |
Den |
3.94 m |
3.13 m |
3.94 m x 3.13 m |
|
Lower Level |
Family Room |
7.39 m |
3.71 m |
7.39 m x 3.71 m |
|
Lower Level |
Laundry Room |
3.91 m |
1.98 m |
3.91 m x 1.98 m |
|
Main Level |
Living Room |
5.06 m |
4.19 m |
5.06 m x 4.19 m |
|
Main Level |
Dining Room |
3.91 m |
2.97 m |
3.91 m x 2.97 m |
|
Main Level |
Kitchen |
5.75 m |
3.6 m |
5.75 m x 3.6 m |
|
Upper Level |
Primary Bedroom |
4.9 m |
3.88 m |
4.9 m x 3.88 m |
|
Upper Level |
Bedroom 2 |
4.58 m |
3.14 m |
4.58 m x 3.14 m |
|
Upper Level |
Bedroom 3 |
3.93 m |
3.01 m |
3.93 m x 3.01 m |
Utilities
|
Cable
|
Available |
|
Sewer
|
Installed |





























