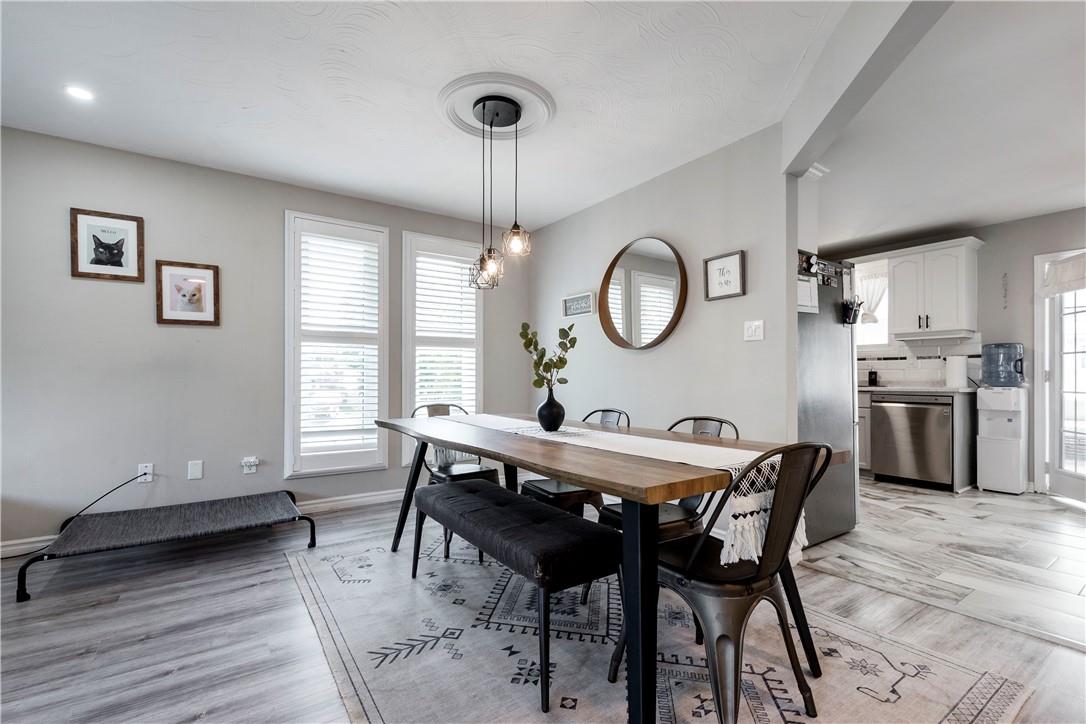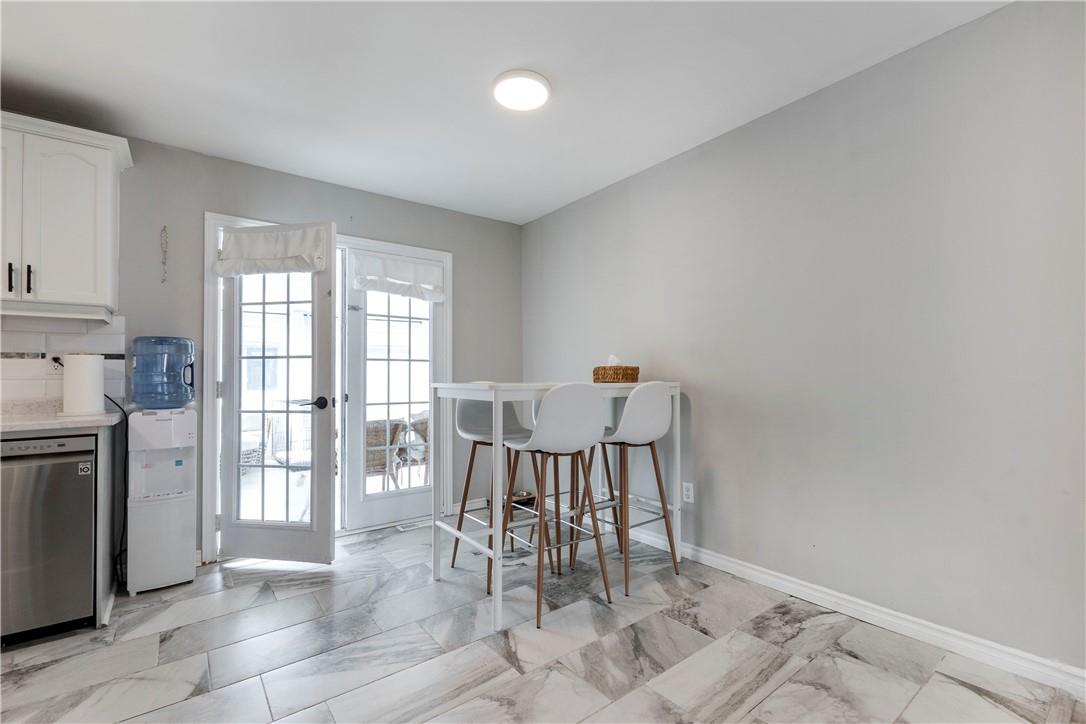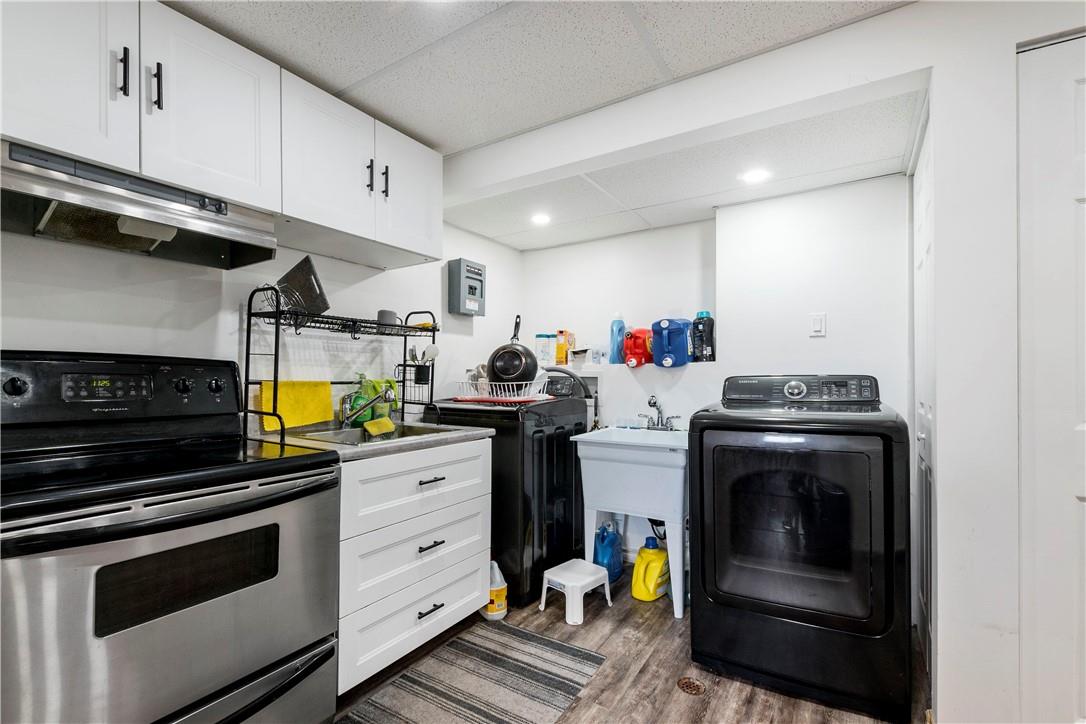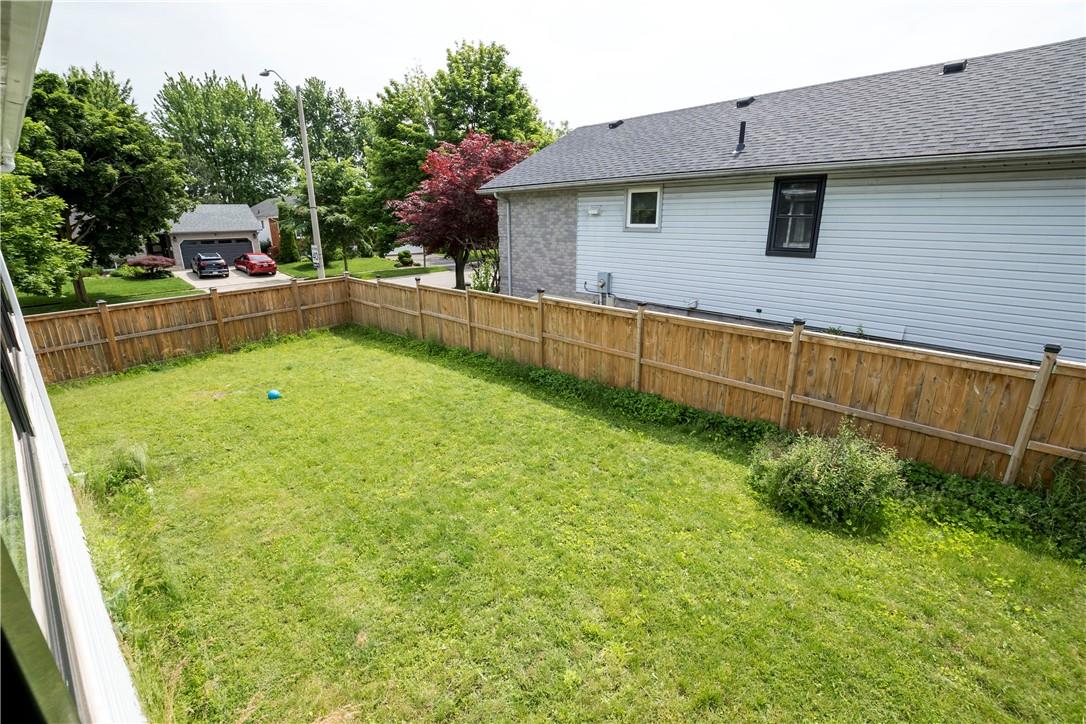4 Bedroom
2 Bathroom
1102 sqft
Central Air Conditioning
Forced Air
$760,000
Fully renovated, located in a desirable neighbourhood. This raised bungalow house have 2+2 bedrooms, 2 bathrooms, close to schools and amenities with fully fenced backyard and a huge lot. Seller does not warrant retrofit status of basement. (id:27910)
Property Details
|
MLS® Number
|
H4196545 |
|
Property Type
|
Single Family |
|
Equipment Type
|
None |
|
Parking Space Total
|
4 |
|
Rental Equipment Type
|
None |
Building
|
Bathroom Total
|
2 |
|
Bedrooms Above Ground
|
2 |
|
Bedrooms Below Ground
|
2 |
|
Bedrooms Total
|
4 |
|
Appliances
|
Dishwasher, Dryer, Refrigerator, Stove, Washer & Dryer |
|
Basement Development
|
Finished |
|
Basement Type
|
Full (finished) |
|
Constructed Date
|
1993 |
|
Construction Style Attachment
|
Detached |
|
Cooling Type
|
Central Air Conditioning |
|
Exterior Finish
|
Brick |
|
Foundation Type
|
Block |
|
Heating Fuel
|
Natural Gas |
|
Heating Type
|
Forced Air |
|
Size Exterior
|
1102 Sqft |
|
Size Interior
|
1102 Sqft |
|
Type
|
House |
|
Utility Water
|
Municipal Water |
Parking
Land
|
Acreage
|
No |
|
Sewer
|
Municipal Sewage System |
|
Size Depth
|
113 Ft |
|
Size Frontage
|
80 Ft |
|
Size Irregular
|
80.51 X 113.2 |
|
Size Total Text
|
80.51 X 113.2|under 1/2 Acre |
|
Soil Type
|
Loam |
Rooms
| Level |
Type |
Length |
Width |
Dimensions |
|
Basement |
Living Room |
|
|
10' 5'' x 21' 3'' |
|
Basement |
Kitchen |
|
|
8' 5'' x 16' '' |
|
Basement |
Dining Room |
|
|
10' 5'' x 11' 3'' |
|
Basement |
Bedroom |
|
|
11' '' x 10' '' |
|
Basement |
Bedroom |
|
|
11' '' x 10' '' |
|
Basement |
3pc Bathroom |
|
|
Measurements not available |
|
Ground Level |
Primary Bedroom |
|
|
13' 1'' x 10' 5'' |
|
Ground Level |
Living Room |
|
|
11' 1'' x 15' 11'' |
|
Ground Level |
Kitchen |
|
|
9' 2'' x 10' 5'' |
|
Ground Level |
Dining Room |
|
|
16' 11'' x 7' 5'' |
|
Ground Level |
Breakfast |
|
|
7' 10'' x 10' 5'' |
|
Ground Level |
4pc Bathroom |
|
|
Measurements not available |
|
Ground Level |
Bedroom |
|
|
11' 9'' x 9' 9'' |
































