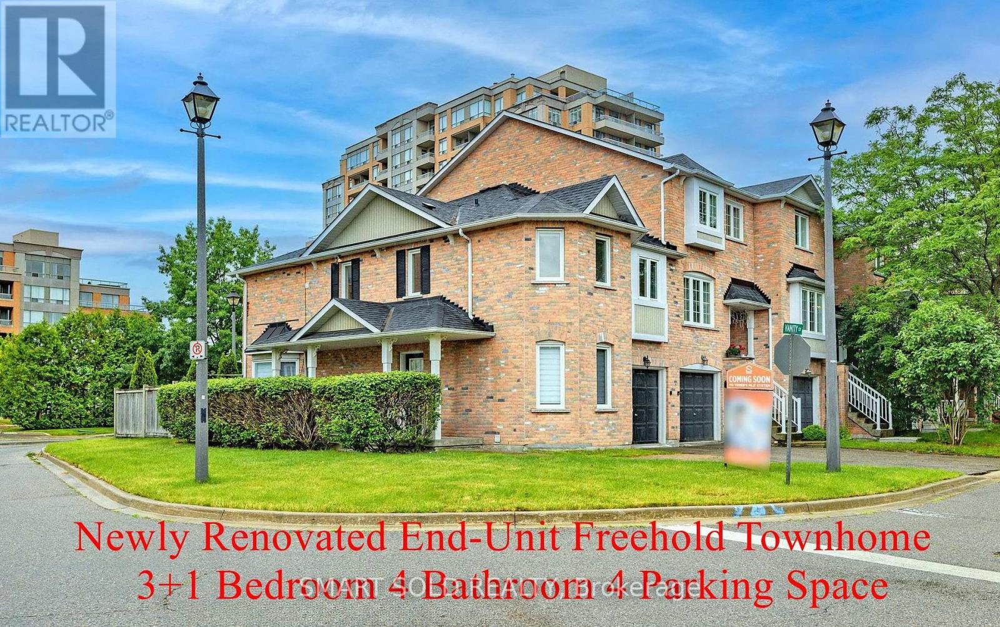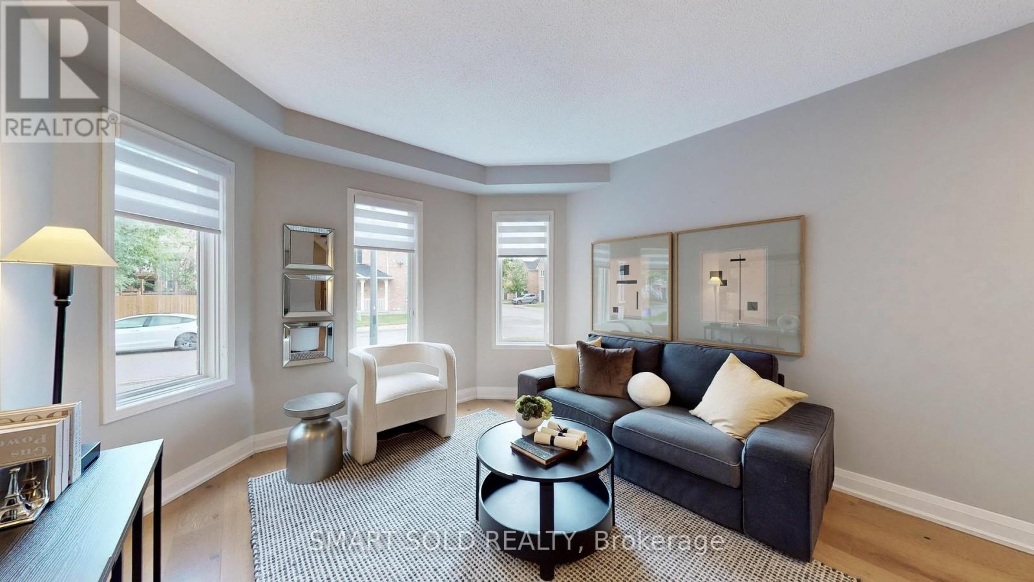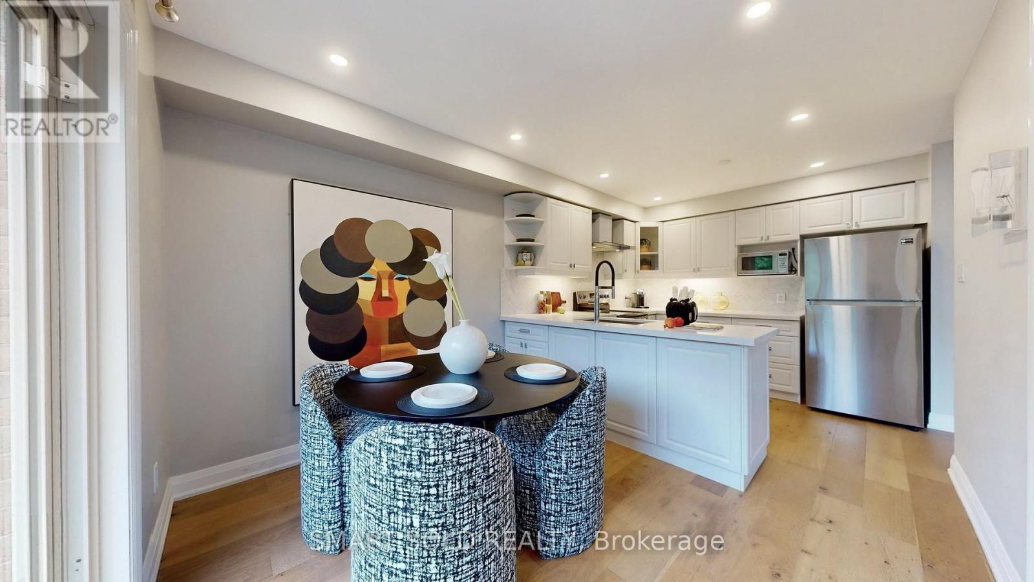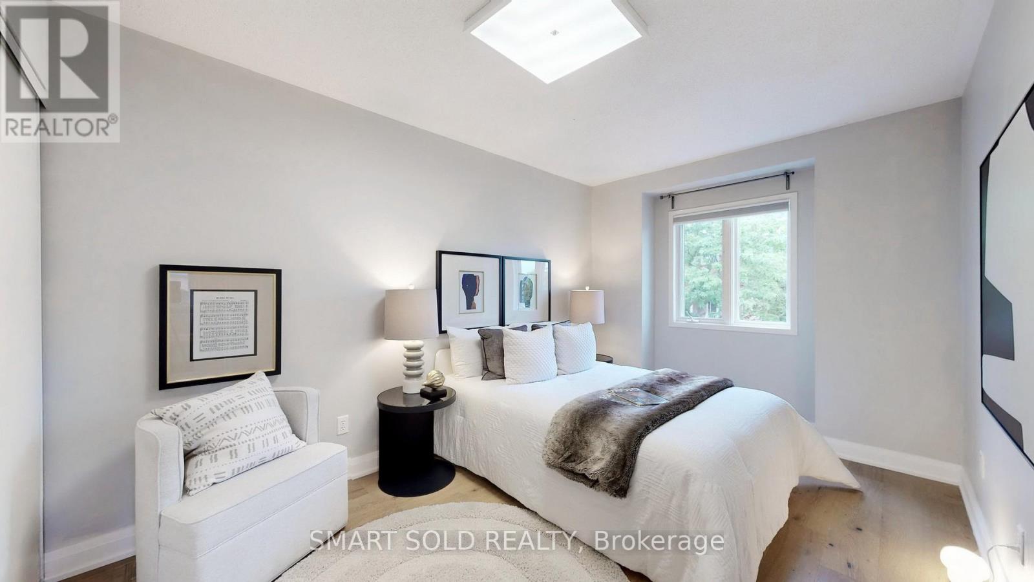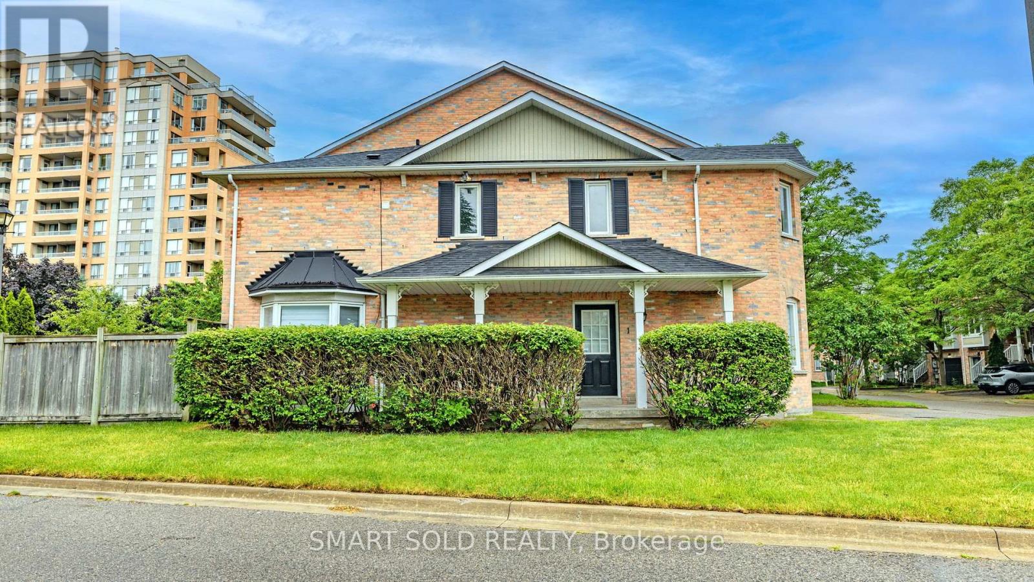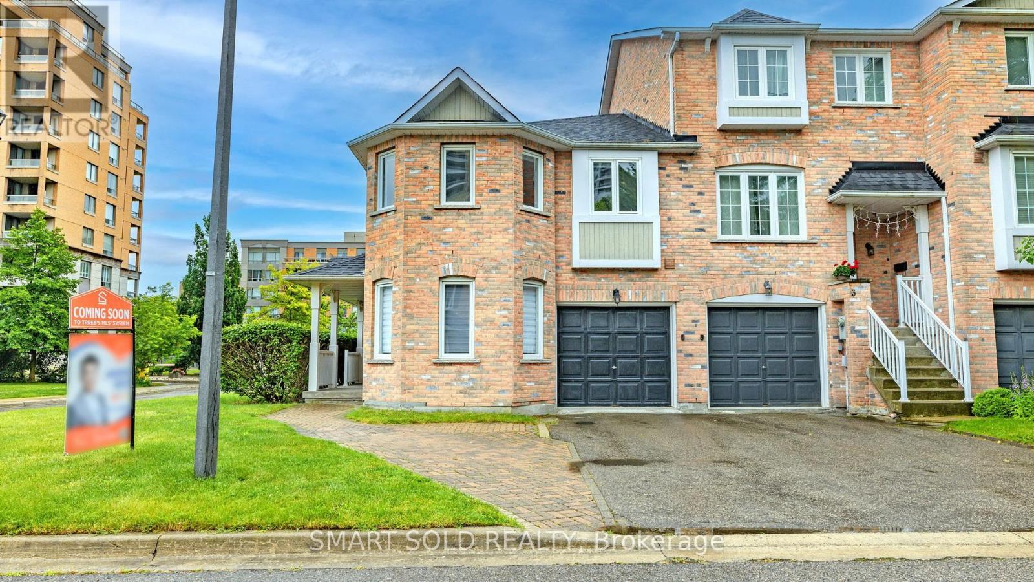1 Vanity Crescent Richmond Hill, Ontario L4B 4E6
$999,000
Newly Renovated Rarely Offered End-Unit Freehold Townhouse On A Large Premium Corner Lot - feels Like A Semi-Detached House! 3+1 Bedrooms And 4 Washrooms. Totally Renovated Since 2019 Top To Bottom. The Living Room And Dining Room Have Large Windows With Lots Of Sunlight. The Harwood Throughout The Main Floor And 2nd Floor, No Carpet! The Open-Concept And Modern Kitchen With Quartz Counter Tops, New Appliances 2019. Master Bedroom Includes His And Hers Walk-In Closets. Finished Basement Features 1 Bedroom Space With A 3-Pc Bath, And Direct Entry From Garage Into House. Rare And Large Private Fenced Backyard. No Sidewalk With Extra Long Drive Way Could Fit 3 Cars! Easy Access To The Hillcrest Mall, Viva Bus Station, Shopping And More! A Must See! **** EXTRAS **** Stainless Steel Stove (2019), Stainless Steel B/I Dishwasher (2019), Fridge (2019), Washer and Dryer, Central Air Conditioning. (id:27910)
Open House
This property has open houses!
2:00 pm
Ends at:5:00 pm
2:00 pm
Ends at:5:00 pm
Property Details
| MLS® Number | N8483194 |
| Property Type | Single Family |
| Community Name | Langstaff |
| Features | Irregular Lot Size |
| Parking Space Total | 4 |
Building
| Bathroom Total | 4 |
| Bedrooms Above Ground | 3 |
| Bedrooms Below Ground | 1 |
| Bedrooms Total | 4 |
| Basement Development | Finished |
| Basement Type | N/a (finished) |
| Construction Style Attachment | Attached |
| Cooling Type | Central Air Conditioning |
| Exterior Finish | Brick |
| Foundation Type | Unknown |
| Heating Fuel | Natural Gas |
| Heating Type | Forced Air |
| Stories Total | 2 |
| Type | Row / Townhouse |
| Utility Water | Municipal Water |
Parking
| Garage |
Land
| Acreage | No |
| Sewer | Sanitary Sewer |
| Size Irregular | 9.94 X 15.45 M ; Irregular Corner Lot |
| Size Total Text | 9.94 X 15.45 M ; Irregular Corner Lot |
Rooms
| Level | Type | Length | Width | Dimensions |
|---|---|---|---|---|
| Second Level | Primary Bedroom | 4.87 m | 3.45 m | 4.87 m x 3.45 m |
| Second Level | Bedroom 2 | 4.23 m | 2.79 m | 4.23 m x 2.79 m |
| Second Level | Bedroom 3 | 3.37 m | 3.23 m | 3.37 m x 3.23 m |
| Basement | Bedroom 4 | 6.05 m | 3.3 m | 6.05 m x 3.3 m |
| Basement | Exercise Room | 3.3 m | 6.05 m | 3.3 m x 6.05 m |
| Main Level | Living Room | 3.54 m | 3.36 m | 3.54 m x 3.36 m |
| Main Level | Dining Room | 3.7 m | 3.6 m | 3.7 m x 3.6 m |
| Main Level | Kitchen | 3.03 m | 2.97 m | 3.03 m x 2.97 m |
| Main Level | Eating Area | 3.03 m | 2.42 m | 3.03 m x 2.42 m |

