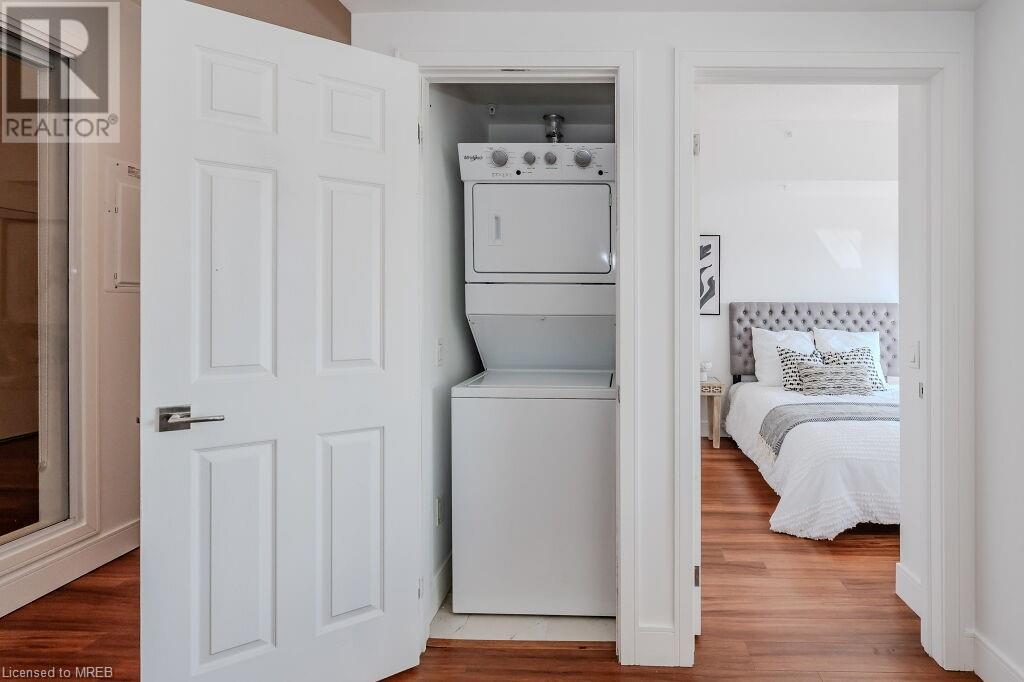1 Wellington St Street Unit# 417 Brantford, Ontario N3T 2L3
$349,999Maintenance, Insurance, Heat, Landscaping, Property Management, Parking
$491.25 Monthly
Maintenance, Insurance, Heat, Landscaping, Property Management, Parking
$491.25 MonthlyDiscover The Convenience And Modern Comfort That This Newer Building Has To Offer- Right In The Heart Of Brantford. This 2 Bedroom + 2 Full Bathroom Suite Features 9 Foot Ceilings With Contemporary Finishes Such As Laminate And Tile Flooring Throughout, A Beautiful White Kitchen Complimented By Stainless Steel Appliances and Quartz Countertops And Laundry In-Suite. The Dining Nook Is A Flexible Space That May Be Purposed As A Dining Area Or Home Office To Suit Your Needs. Benefit From Unobstructed Views And Tons Of Natural Lighting From The Large Picture Windows. Unit 417 Comes With Rarely Available1 Underground Parking and Locker! It Is A Great Opportunity To Enter The Market Or Add To Your Investment Portfolio. Located Conveniently Above Retail Shops, Within Walking Distance To Bus Routes, Train Station, YMCA, Wilfred Laurier, Conestoga College, Parks And Trails Along The Grand River, And Shopping Centres. Extras: For Investors- There Is A Third-Party Management Group In The Building That Offers A Rental Guarantee Program For Up To 10 Years. (id:27910)
Property Details
| MLS® Number | 40608471 |
| Property Type | Single Family |
| Amenities Near By | Playground, Public Transit, Schools, Shopping |
| Parking Space Total | 1 |
| Storage Type | Locker |
Building
| Bathroom Total | 2 |
| Bedrooms Above Ground | 2 |
| Bedrooms Total | 2 |
| Amenities | Exercise Centre, Party Room |
| Appliances | Dishwasher, Dryer, Refrigerator, Stove, Water Meter, Washer, Microwave Built-in, Window Coverings |
| Basement Type | None |
| Constructed Date | 2021 |
| Construction Style Attachment | Attached |
| Cooling Type | Central Air Conditioning |
| Exterior Finish | Brick |
| Heating Type | Forced Air |
| Stories Total | 1 |
| Size Interior | 734 Sqft |
| Type | Apartment |
| Utility Water | Municipal Water |
Parking
| Underground | |
| Visitor Parking |
Land
| Acreage | No |
| Land Amenities | Playground, Public Transit, Schools, Shopping |
| Sewer | Municipal Sewage System |
| Zoning Description | C2 |
Rooms
| Level | Type | Length | Width | Dimensions |
|---|---|---|---|---|
| Main Level | 3pc Bathroom | Measurements not available | ||
| Main Level | Bedroom | 10'6'' x 8'10'' | ||
| Main Level | 4pc Bathroom | Measurements not available | ||
| Main Level | Primary Bedroom | 8'6'' x 11'6'' | ||
| Main Level | Dining Room | 10'9'' x 11'6'' | ||
| Main Level | Kitchen | 10'9'' x 11'6'' | ||
| Main Level | Living Room | 9'11'' x 9'5'' |






























