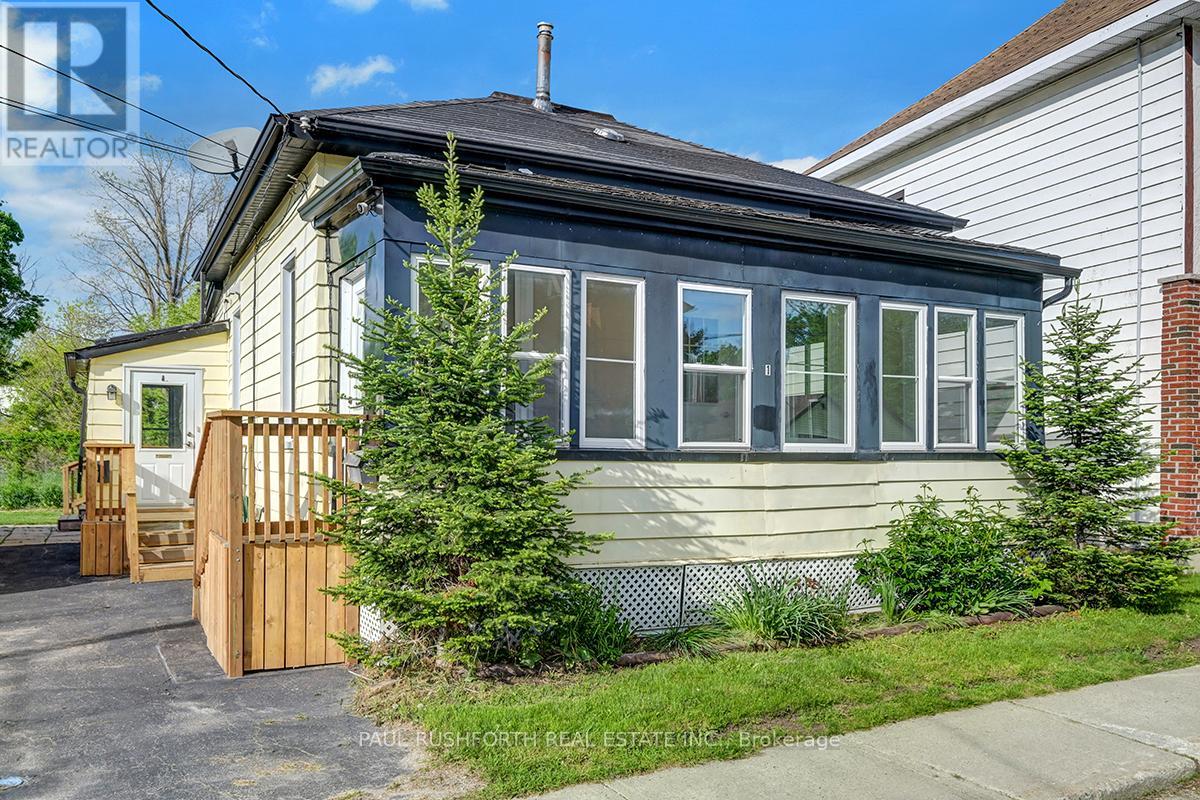1 Winnifred Street S Smiths Falls, Ontario K7A 2M7
$1,600 Monthly
Great starter or retirement home in the lovely town of Smith Falls. This sweet little home has a large kitchen, 2 bedrooms, a spacious bath/laundry room and a three-season front porch to watch the world go by. Many recent updates including new bath/surround, new sub-floor & flooring throughout, freshly painted and back deck and railings. Also enjoy the detached garage with power for all your projects. Perfect for someone wanting a sweet little home with low maintenance. 100AMP copper service. Great starter or retirement home in the lovely town of Smith Falls. This sweet little home has a large kitchen, 2 bedrooms, a spacious bath/ laundry room and a three-season front porch to watch the world go by. Many recent updates including new bath/surround, new sub-floor & flooring throughout, freshly painted and back deck and railings. Also enjoy the detached garage with power for all your projects. Perfect for someone wanting a sweet little home with low maintenance. 100AMP copper service. Some photos have been virtually staged. (id:28469)
Property Details
| MLS® Number | X12276959 |
| Property Type | Single Family |
| Community Name | 901 - Smiths Falls |
| Amenities Near By | Schools, Place Of Worship |
| Parking Space Total | 3 |
| Structure | Deck, Porch, Shed |
Building
| Bathroom Total | 1 |
| Bedrooms Above Ground | 2 |
| Bedrooms Total | 2 |
| Age | 100+ Years |
| Appliances | Dryer, Hood Fan, Stove, Washer, Refrigerator |
| Architectural Style | Bungalow |
| Basement Type | Crawl Space |
| Construction Style Attachment | Detached |
| Cooling Type | Central Air Conditioning |
| Exterior Finish | Aluminum Siding |
| Foundation Type | Stone |
| Heating Fuel | Natural Gas |
| Heating Type | Forced Air |
| Stories Total | 1 |
| Size Interior | 700 - 1,100 Ft2 |
| Type | House |
| Utility Water | Municipal Water |
Parking
| Detached Garage | |
| Garage |
Land
| Acreage | No |
| Land Amenities | Schools, Place Of Worship |
| Sewer | Sanitary Sewer |
| Size Depth | 80 Ft ,6 In |
| Size Frontage | 66 Ft |
| Size Irregular | 66 X 80.5 Ft |
| Size Total Text | 66 X 80.5 Ft |
Rooms
| Level | Type | Length | Width | Dimensions |
|---|---|---|---|---|
| Main Level | Bathroom | 2.57 m | 3.12 m | 2.57 m x 3.12 m |
| Main Level | Bedroom | 2.89 m | 2.75 m | 2.89 m x 2.75 m |
| Main Level | Kitchen | 5.46 m | 2.95 m | 5.46 m x 2.95 m |
| Main Level | Living Room | 3.78 m | 6.4 m | 3.78 m x 6.4 m |
| Main Level | Mud Room | 1.6 m | 3.51 m | 1.6 m x 3.51 m |
| Main Level | Primary Bedroom | 2.99 m | 3.13 m | 2.99 m x 3.13 m |
| Main Level | Sunroom | 6.45 m | 1.6 m | 6.45 m x 1.6 m |
Utilities
| Cable | Available |
| Electricity | Installed |
| Sewer | Installed |






















