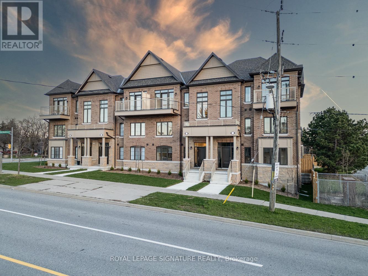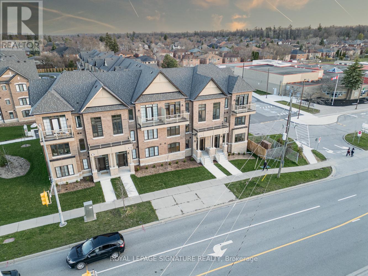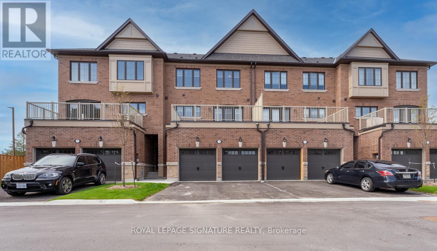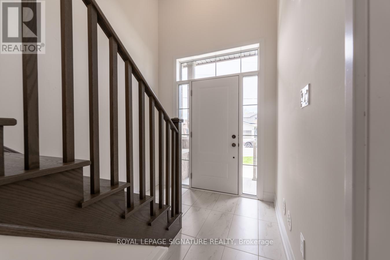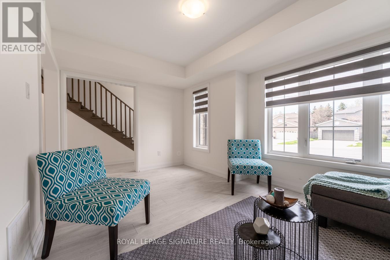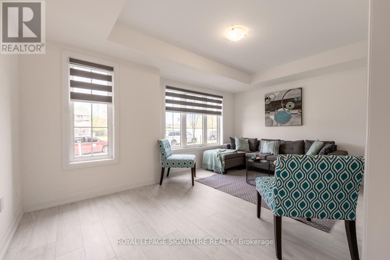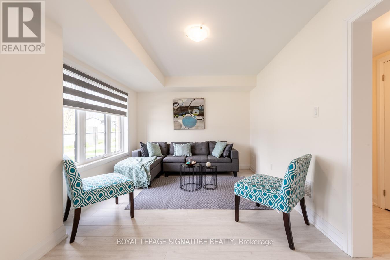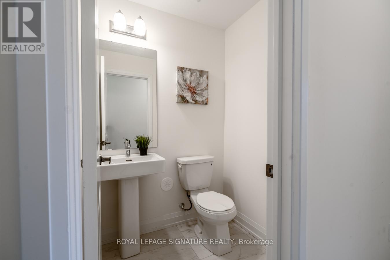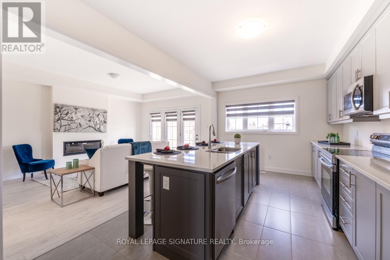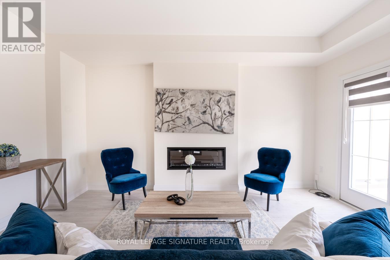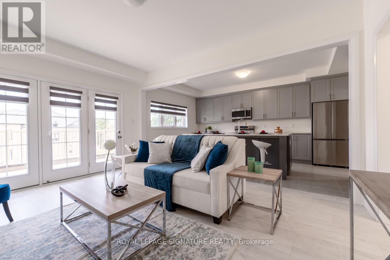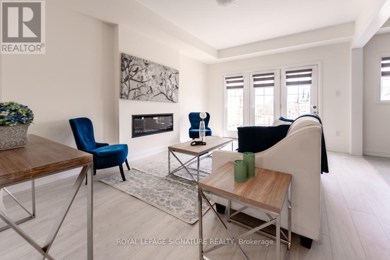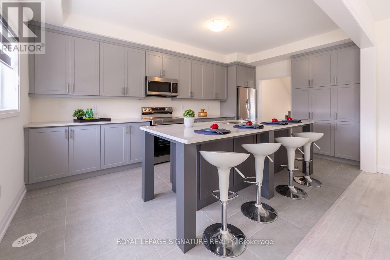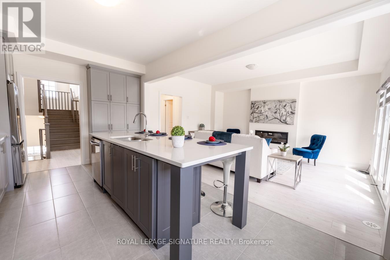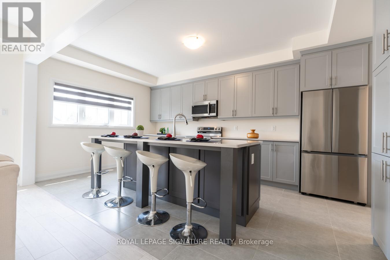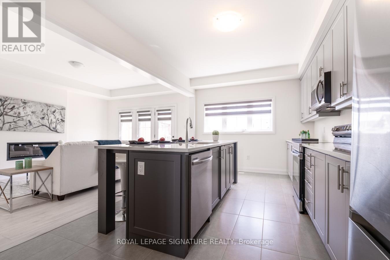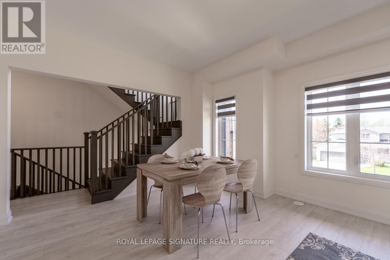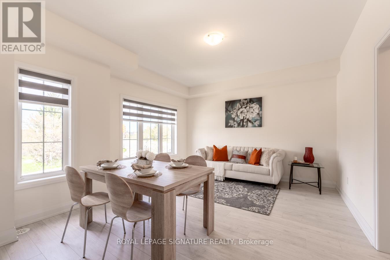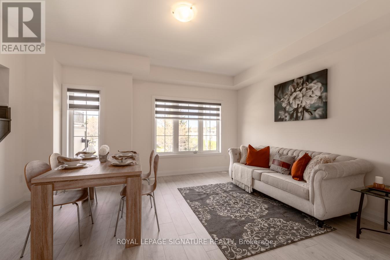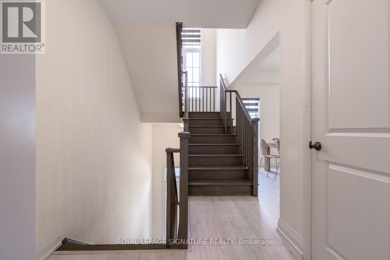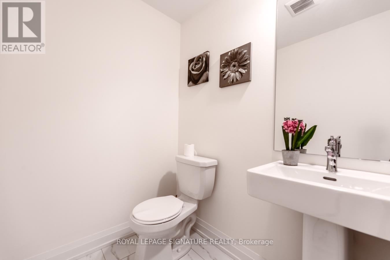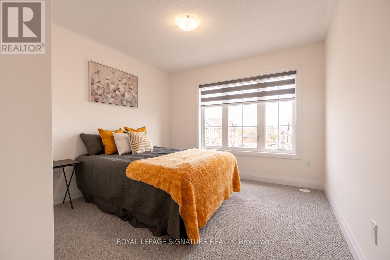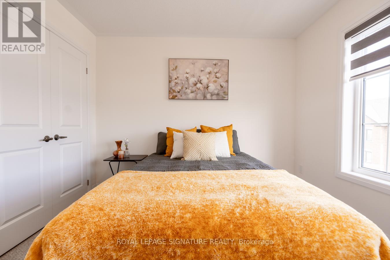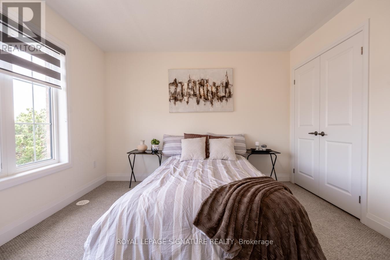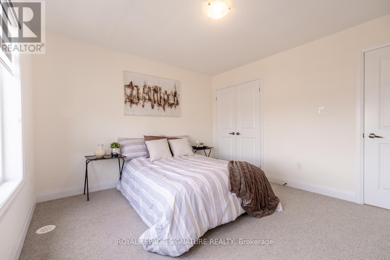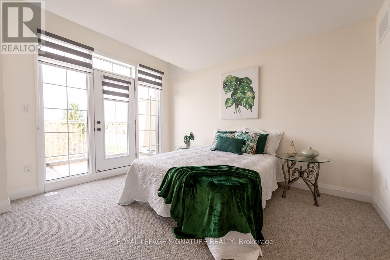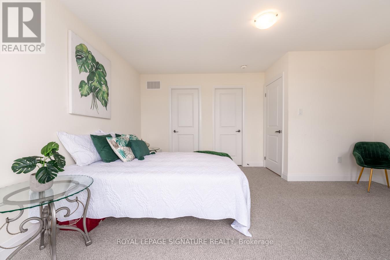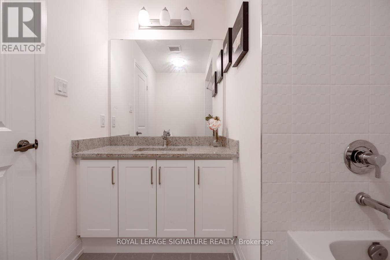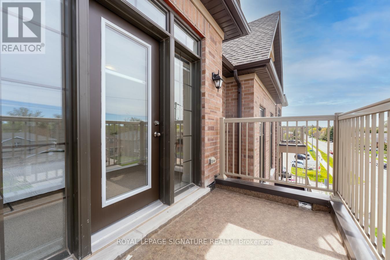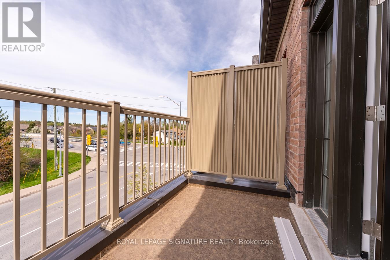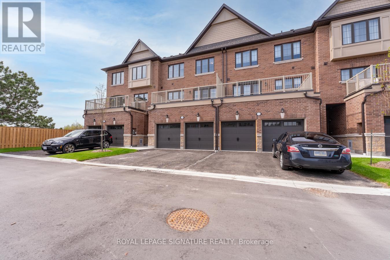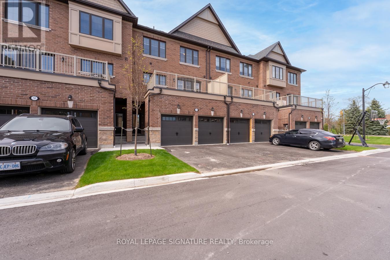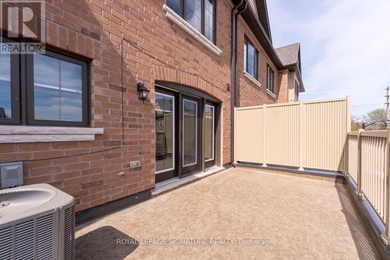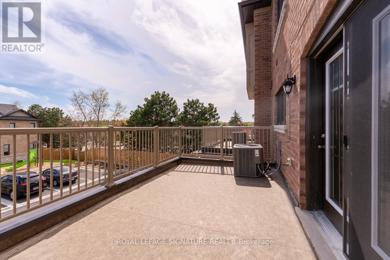3 Bedroom
4 Bathroom
Fireplace
Central Air Conditioning
Forced Air
$1,100,000
*OPEN HOUSE THIS SAT* Check Out This Stunning, [Geranium Built] Aspray Luxury Town Family Community! This Large 3-Bedroom, 4-Bathroom Townhouse Boasts A Double Garage, Open Terrace/Balcony For Family Gatherings Equipped With BBQ Gas Line. Step Into Modern Luxury With An Open Concept Layout, A Sleek Kitchen, And Numerous Upgraded Features. The Ultra-Modern Kitchen Features Full-Size Upgraded Cabinets, Stainless Steel Appliances, Quartz Countertops With An Island Breakfast Counter. Flooded With Natural Light & 9 Ft Soaring Ceilings, The Large Windows Illuminate The Spacious Family Room With High Ceilings And Designer Window Coverings. Upgraded Laminated Floors, Oak Stairs, And A Contemporary Aesthetic. The Generous Principal Bedroom Includes A Walkout To The Balcony And An Ensuite Bath. With Shower. Enjoy A DOUBLE GARAGE And Two Driveway Parking Spots, Convenience Is Key. Located Near Highways And Amenities, Commuting Is A Breeze, While Nearby Schools, Parks, And Shops Offer Added Convenience. Don't Miss Out On The Amazing Opportunity! **** EXTRAS **** Refrigerator, Stove, Washer/Dryer. (id:27910)
Open House
This property has open houses!
Starts at:
2:00 pm
Ends at:
4:00 pm
Property Details
|
MLS® Number
|
E8307206 |
|
Property Type
|
Single Family |
|
Community Name
|
Rougemount |
|
Amenities Near By
|
Hospital, Park, Place Of Worship, Public Transit, Schools |
|
Parking Space Total
|
4 |
Building
|
Bathroom Total
|
4 |
|
Bedrooms Above Ground
|
3 |
|
Bedrooms Total
|
3 |
|
Construction Style Attachment
|
Attached |
|
Cooling Type
|
Central Air Conditioning |
|
Exterior Finish
|
Brick |
|
Fireplace Present
|
Yes |
|
Fireplace Total
|
1 |
|
Foundation Type
|
Unknown |
|
Heating Fuel
|
Natural Gas |
|
Heating Type
|
Forced Air |
|
Stories Total
|
3 |
|
Type
|
Row / Townhouse |
|
Utility Water
|
Municipal Water |
Parking
Land
|
Acreage
|
No |
|
Land Amenities
|
Hospital, Park, Place Of Worship, Public Transit, Schools |
|
Sewer
|
Sanitary Sewer |
|
Size Irregular
|
24.01 X 78.51 Ft |
|
Size Total Text
|
24.01 X 78.51 Ft |
Rooms
| Level |
Type |
Length |
Width |
Dimensions |
|
Main Level |
Kitchen |
5.3 m |
3.23 m |
5.3 m x 3.23 m |
|
Main Level |
Family Room |
4.87 m |
3.85 m |
4.87 m x 3.85 m |
|
Main Level |
Dining Room |
4.75 m |
4.14 m |
4.75 m x 4.14 m |
|
Upper Level |
Primary Bedroom |
4 m |
3.23 m |
4 m x 3.23 m |
|
Upper Level |
Bedroom 2 |
3.71 m |
3.53 m |
3.71 m x 3.53 m |
|
Upper Level |
Bedroom 3 |
3.23 m |
3.17 m |
3.23 m x 3.17 m |
|
Ground Level |
Recreational, Games Room |
4.75 m |
3.5 m |
4.75 m x 3.5 m |
Utilities
|
Sewer
|
Installed |
|
Cable
|
Available |

