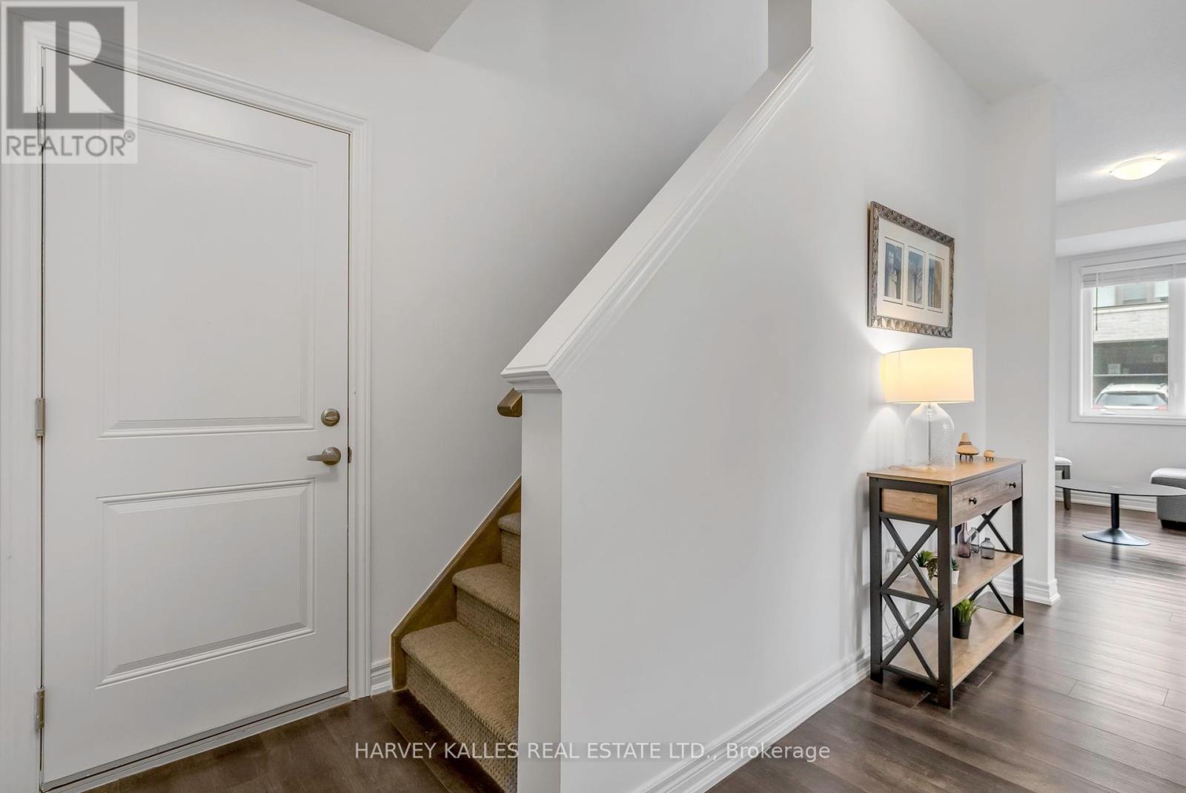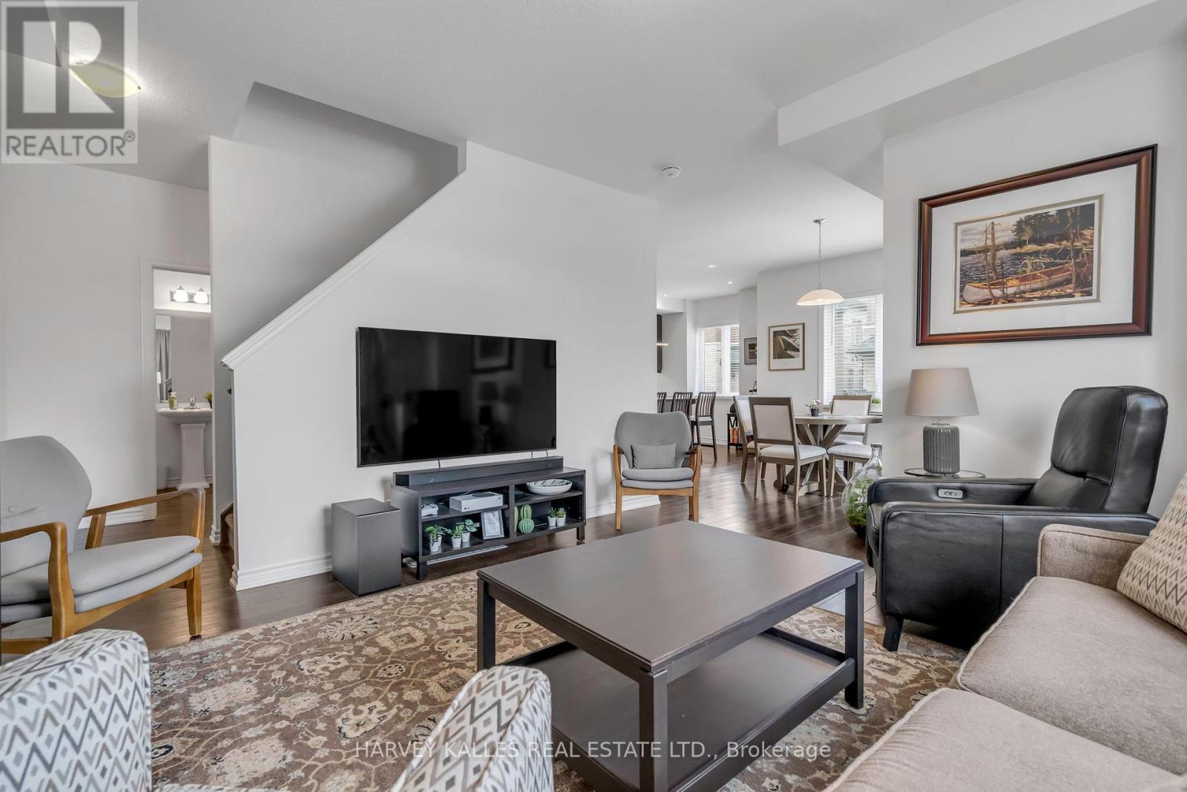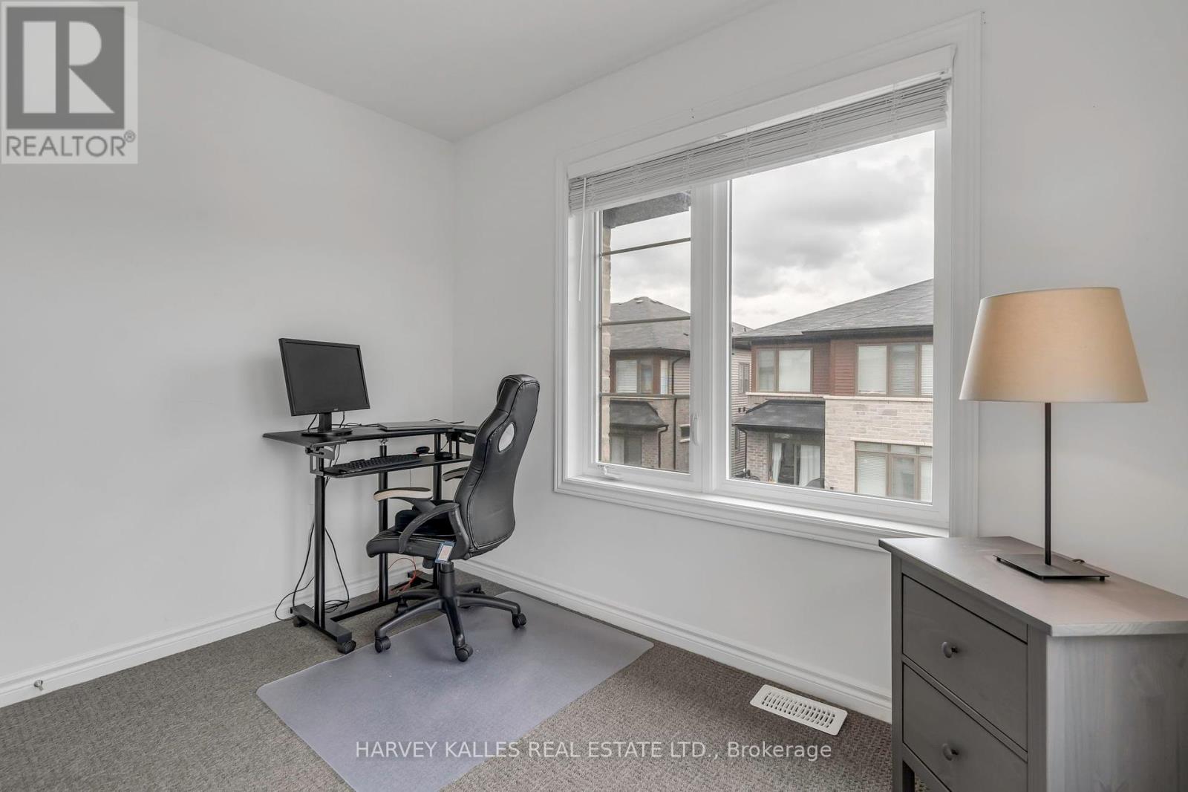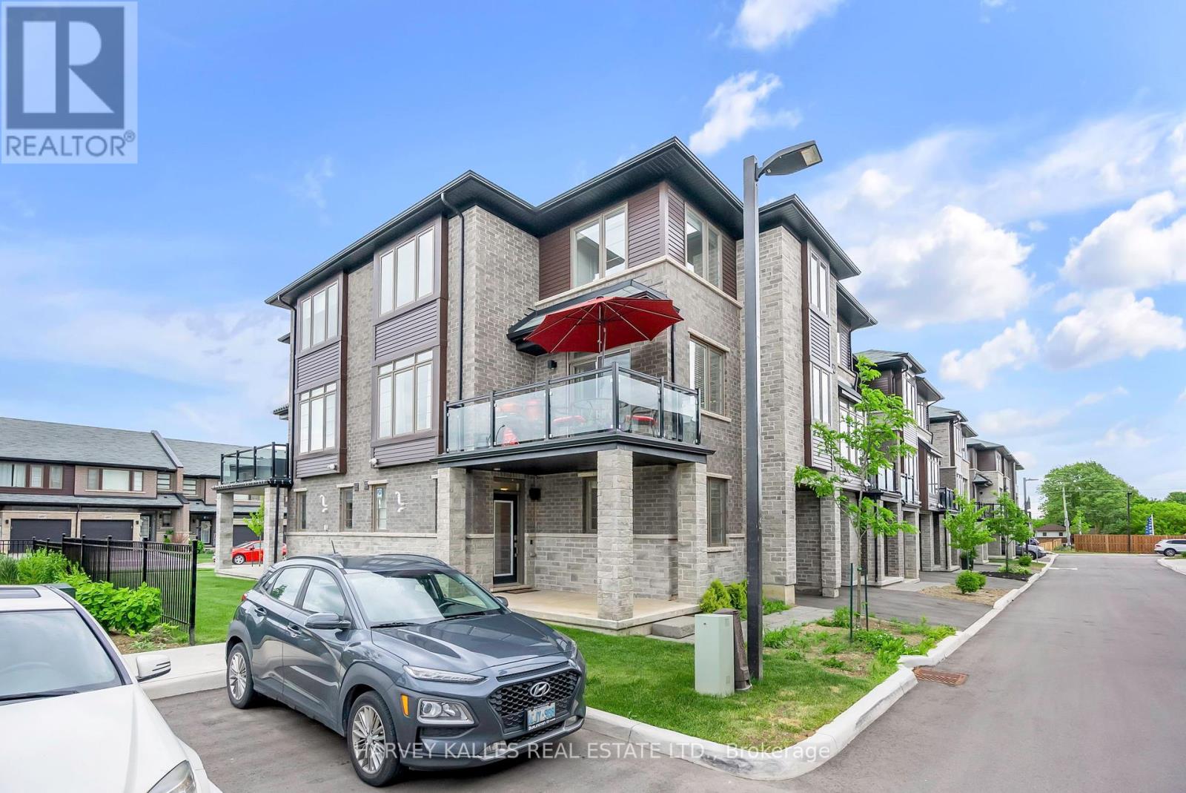10 - 5000 Connor Drive Lincoln, Ontario L3J 0S2
$675,000Maintenance, Parcel of Tied Land
$89 Monthly
Maintenance, Parcel of Tied Land
$89 MonthlyWelcome to this rarely offered, bright, and spacious 1753 sq.ft three-story end unit townhome! The open-concept living area welcomes you with abundant natural light, functional space, and modern design. The gourmet kitchen features sleek finishes and premium stainless steel appliances. Upstairs, three generous-sized bedrooms provide ample space and comfort, with the master suite boasting a luxurious ensuite bathroom and walk-in closet. The lower level offers additional living space or a potential fourth bedroom. Enjoy the convenience of living close to schools, parks, trails & wineries! Don't miss the opportunity to call this home. **** EXTRAS **** Minutes from QEW, wineries & all amenities making it a commuter's delight! A must-see! (id:27910)
Property Details
| MLS® Number | X8388764 |
| Property Type | Single Family |
| Parking Space Total | 2 |
Building
| Bathroom Total | 3 |
| Bedrooms Above Ground | 3 |
| Bedrooms Below Ground | 1 |
| Bedrooms Total | 4 |
| Appliances | Dishwasher, Microwave, Range, Refrigerator, Stove, Washer |
| Construction Style Attachment | Attached |
| Cooling Type | Central Air Conditioning |
| Exterior Finish | Brick, Vinyl Siding |
| Fireplace Present | Yes |
| Heating Fuel | Electric |
| Heating Type | Forced Air |
| Stories Total | 3 |
| Type | Row / Townhouse |
| Utility Water | Municipal Water |
Parking
| Garage |
Land
| Acreage | No |
| Sewer | Sanitary Sewer |
| Size Irregular | 35.9 X 40.8 Ft |
| Size Total Text | 35.9 X 40.8 Ft |
Rooms
| Level | Type | Length | Width | Dimensions |
|---|---|---|---|---|
| Second Level | Kitchen | 3.96 m | 3.05 m | 3.96 m x 3.05 m |
| Second Level | Great Room | 4.14 m | 3.81 m | 4.14 m x 3.81 m |
| Second Level | Dining Room | 3.6 m | 3.23 m | 3.6 m x 3.23 m |
| Second Level | Laundry Room | Measurements not available | ||
| Third Level | Primary Bedroom | 4.18 m | 3.81 m | 4.18 m x 3.81 m |
| Third Level | Bedroom 2 | 3.47 m | 3.14 m | 3.47 m x 3.14 m |
| Third Level | Bedroom 3 | 2.44 m | 3.05 m | 2.44 m x 3.05 m |
| Ground Level | Den | 3.54 m | 3.05 m | 3.54 m x 3.05 m |







































