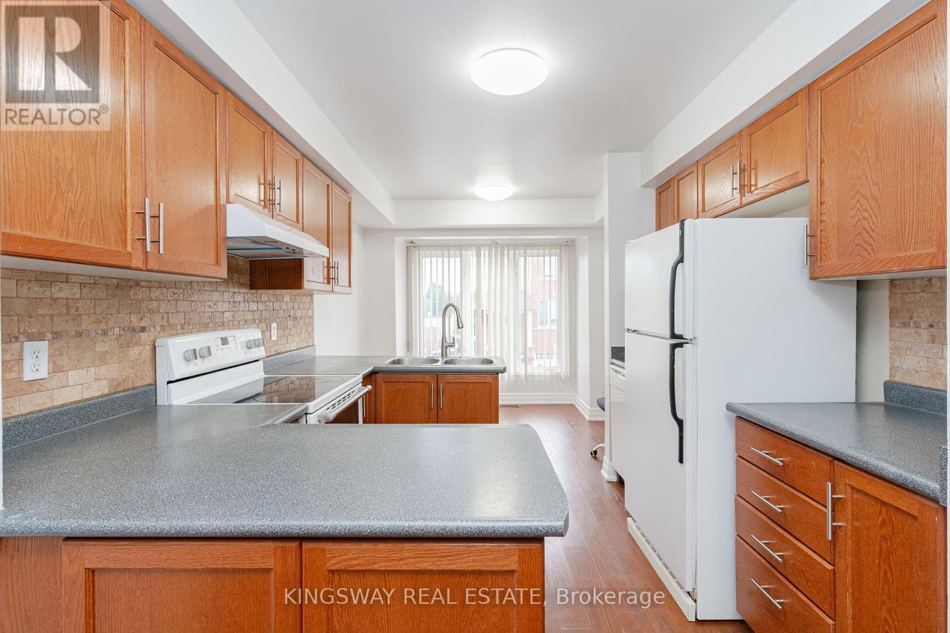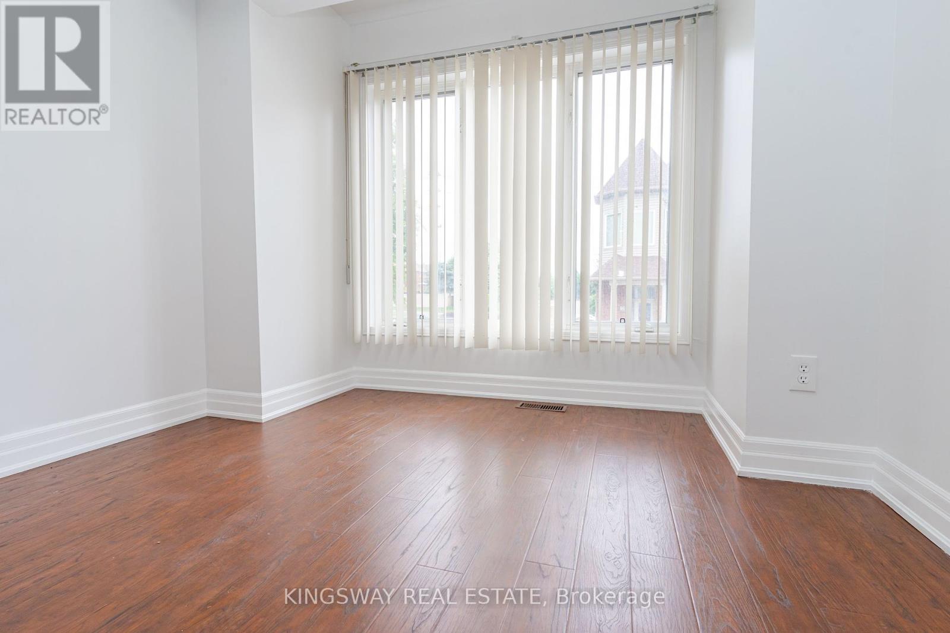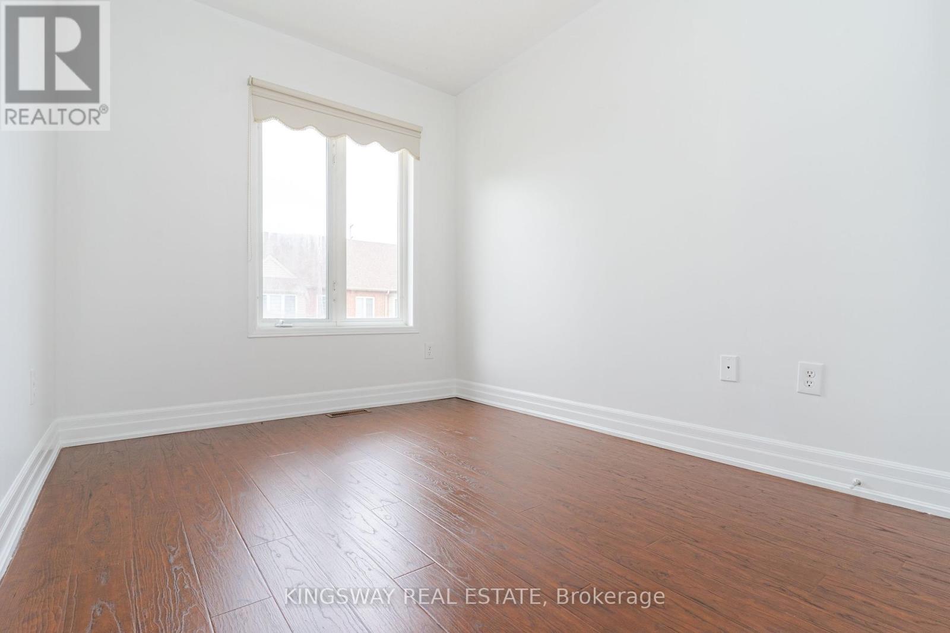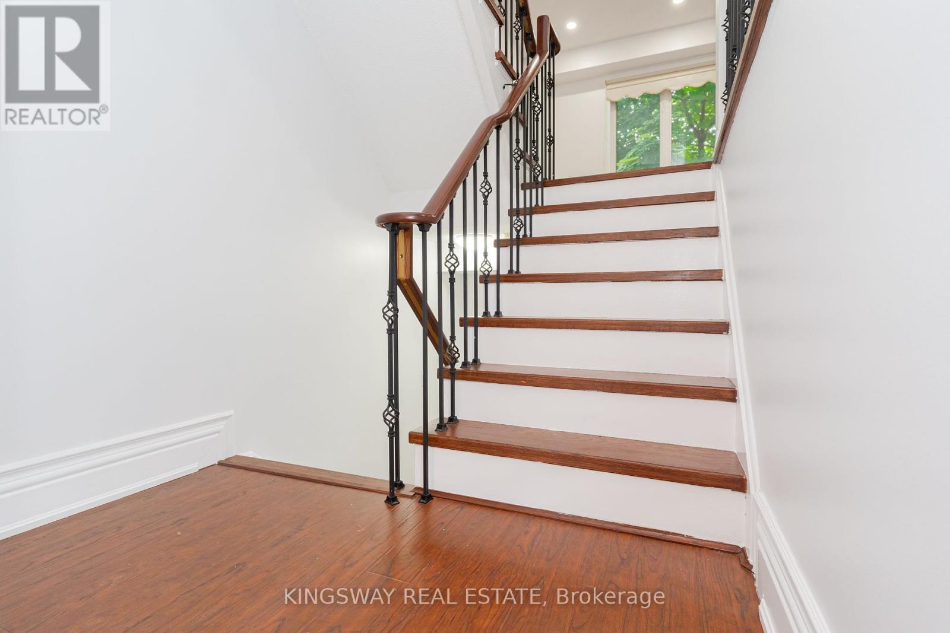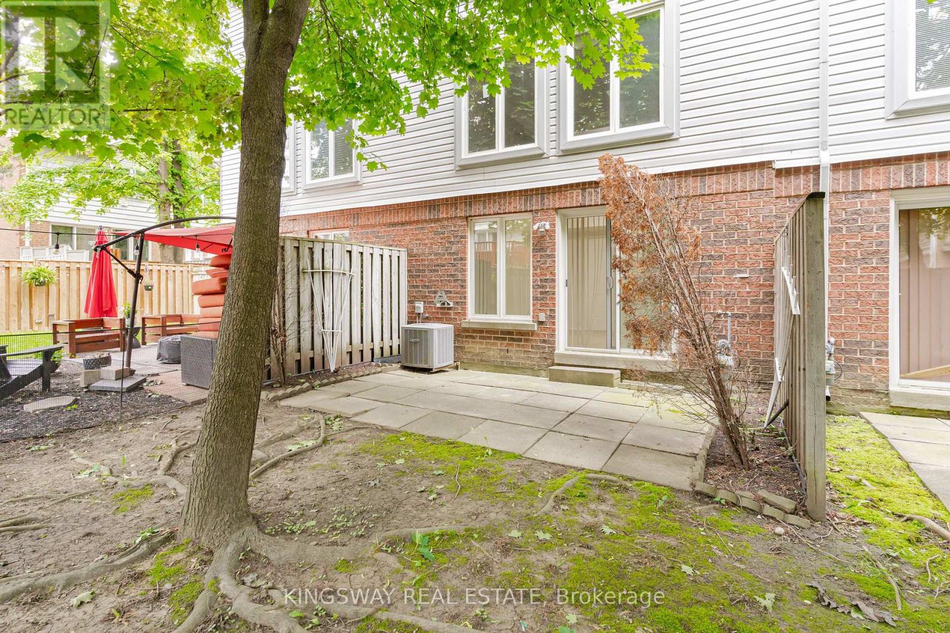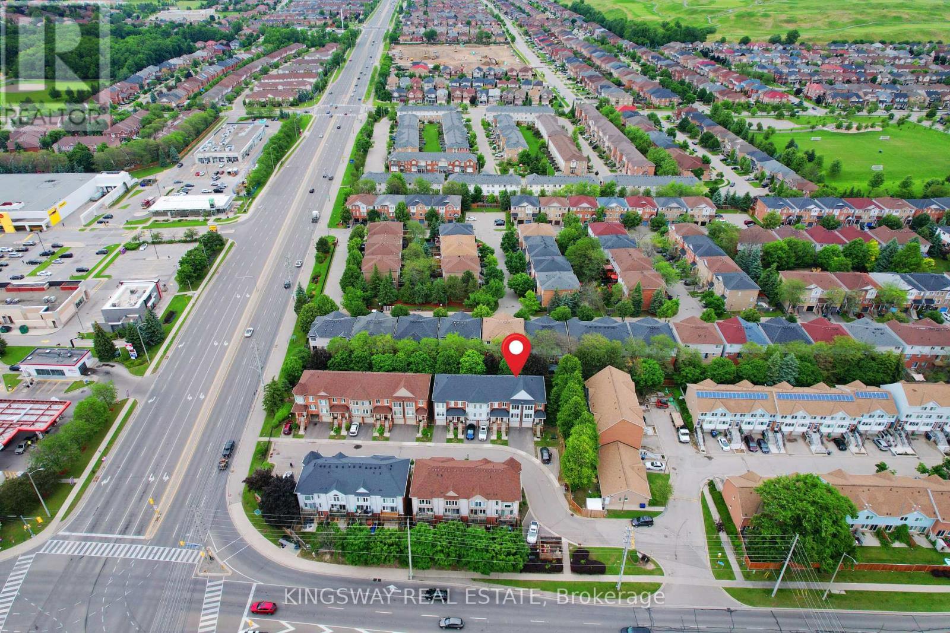10 - 5985 Creditview Road Mississauga, Ontario L5V 2M9
3 Bedroom
3 Bathroom
Central Air Conditioning
Forced Air
$920,000Maintenance,
$603 Monthly
Maintenance,
$603 MonthlyWelcome to this exquisitely townhouse renovated with High-End Laminate Flooring & Upgraded Baseboards Throughout, Hardwood Staircases, Wrought Iron Spindles & Upgraded Bannisters. Master Ensuite W His/Her Closets. New Kitchen Backsplash, Neutrally fresh Painted, Soaring Foyer Ceilings,Pot Lights On Main Floor, Large Windows W Lots Of Natural Light, Finished W/O Bsmt To Patio! MinsFrom Trails Along Credit River, Shops At Heartland, Dtown Streetsville, Groceries & More! **** EXTRAS **** Fridge, Stove, Range, D/W, M/W, Washer, Dryer, All Elfs, All Window Coverings, Lrg Front Foyer Mirror (id:27910)
Property Details
| MLS® Number | W8445212 |
| Property Type | Single Family |
| Community Name | East Credit |
| Community Features | Pet Restrictions |
| Parking Space Total | 2 |
Building
| Bathroom Total | 3 |
| Bedrooms Above Ground | 3 |
| Bedrooms Total | 3 |
| Basement Development | Finished |
| Basement Type | N/a (finished) |
| Cooling Type | Central Air Conditioning |
| Exterior Finish | Brick |
| Heating Type | Forced Air |
| Stories Total | 3 |
| Type | Row / Townhouse |
Parking
| Garage |
Land
| Acreage | No |
Rooms
| Level | Type | Length | Width | Dimensions |
|---|---|---|---|---|
| Basement | Library | 2.39 m | 1.85 m | 2.39 m x 1.85 m |
| Lower Level | Family Room | 5.08 m | 3.6 m | 5.08 m x 3.6 m |
| Main Level | Dining Room | 2.89 m | 2.48 m | 2.89 m x 2.48 m |
| Main Level | Living Room | 5.03 m | 3.05 m | 5.03 m x 3.05 m |
| Main Level | Kitchen | 2.89 m | 2.73 m | 2.89 m x 2.73 m |
| Main Level | Eating Area | 2.89 m | 2.47 m | 2.89 m x 2.47 m |
| Upper Level | Primary Bedroom | 4.34 m | 2.83 m | 4.34 m x 2.83 m |
| Upper Level | Bedroom 2 | 3.78 m | 2.57 m | 3.78 m x 2.57 m |
| Upper Level | Bedroom 3 | 3.18 m | 2.39 m | 3.18 m x 2.39 m |






