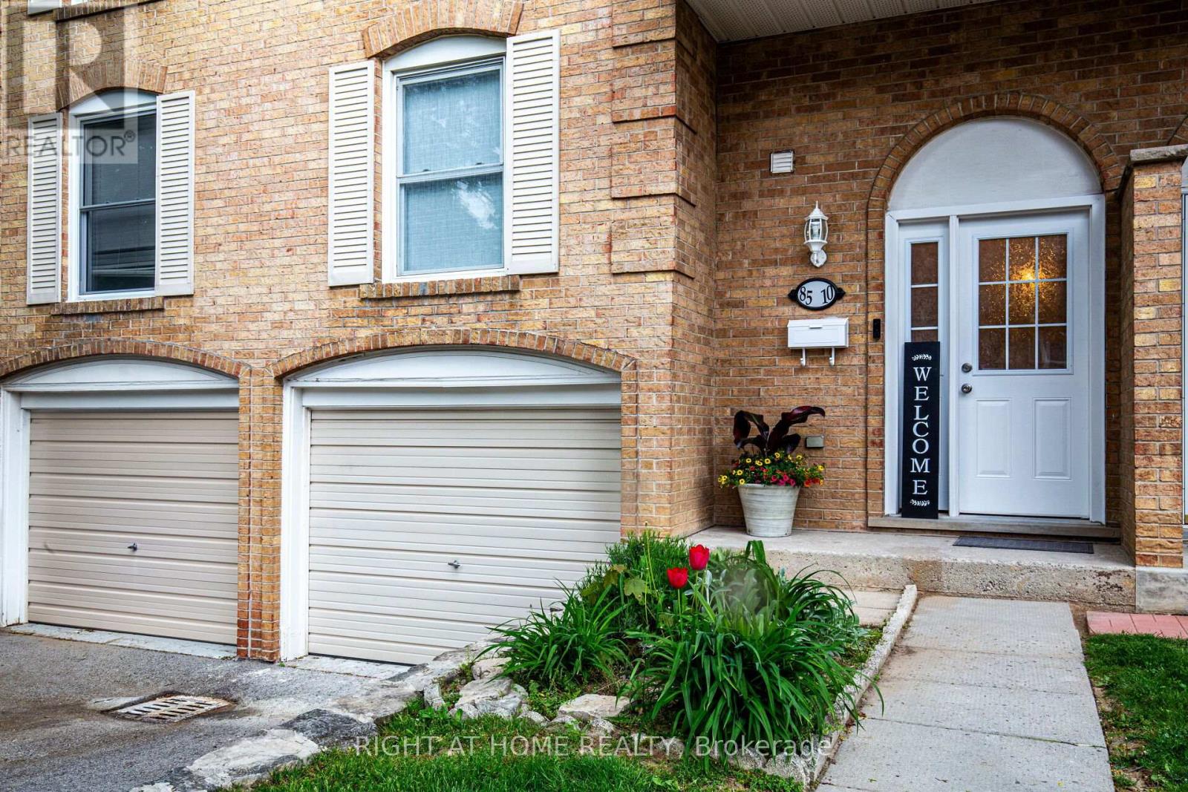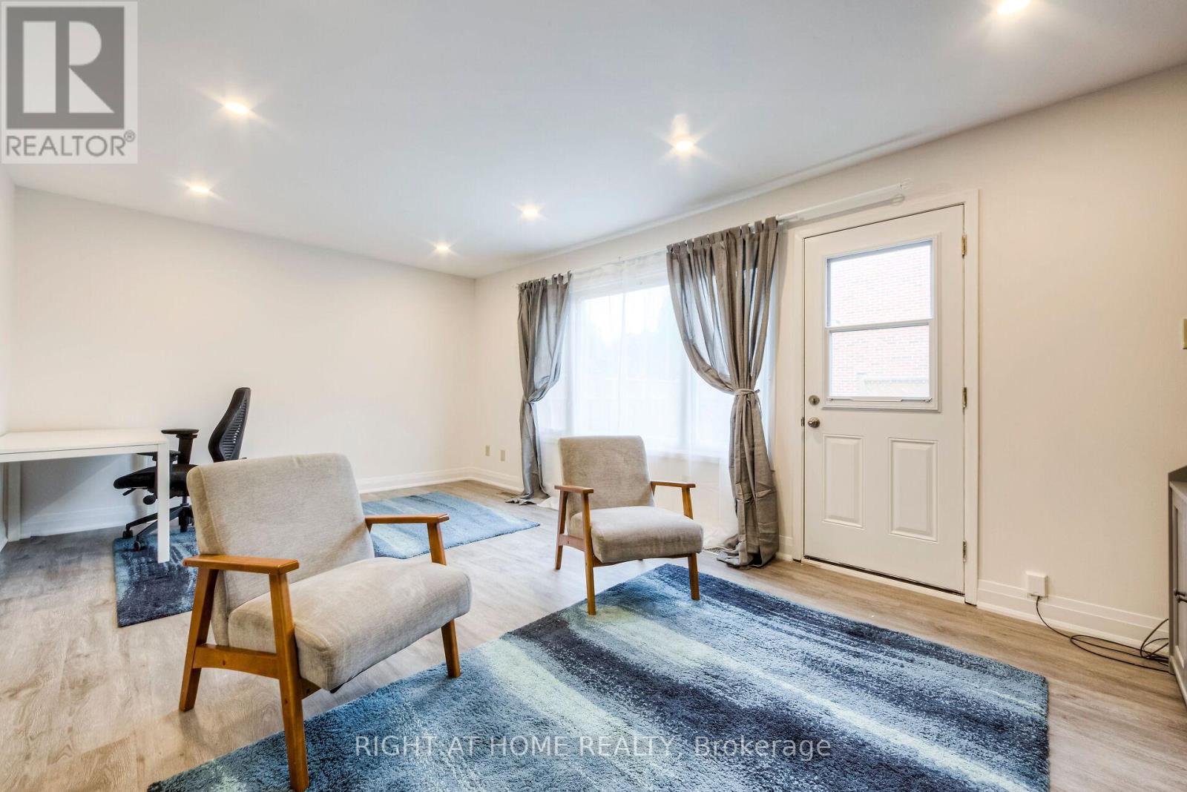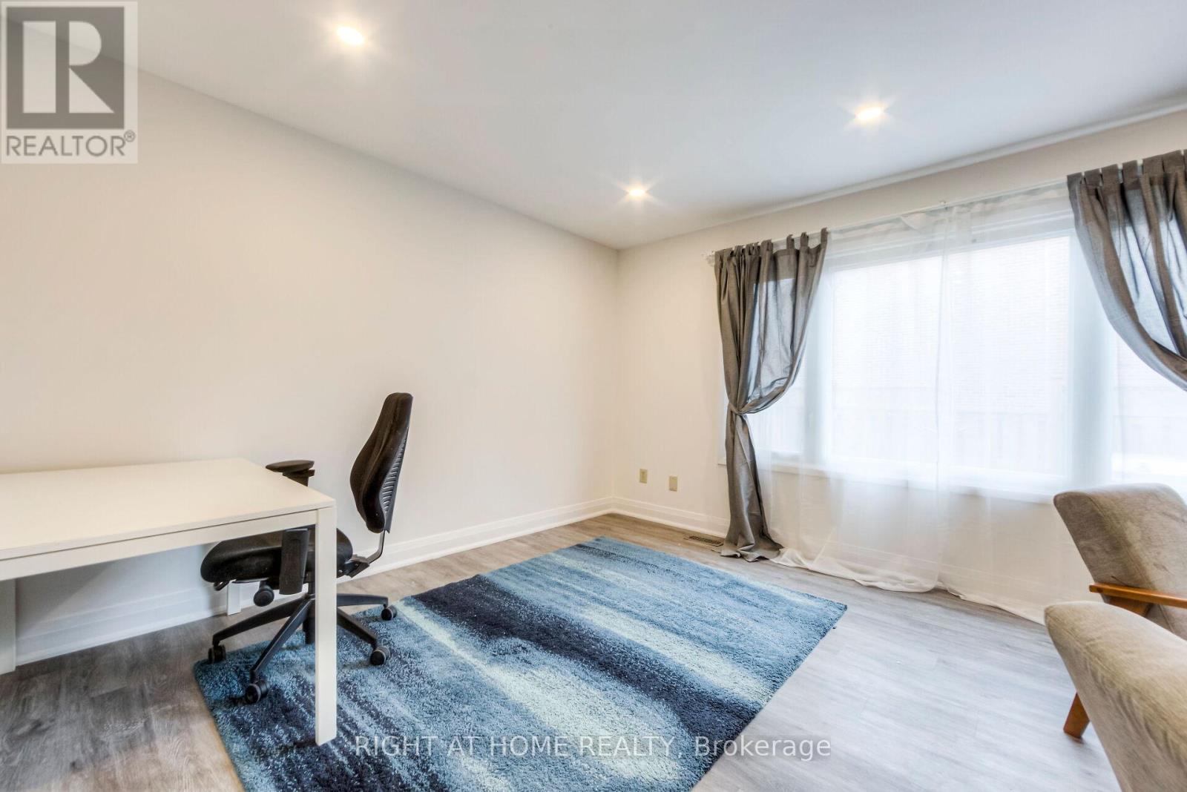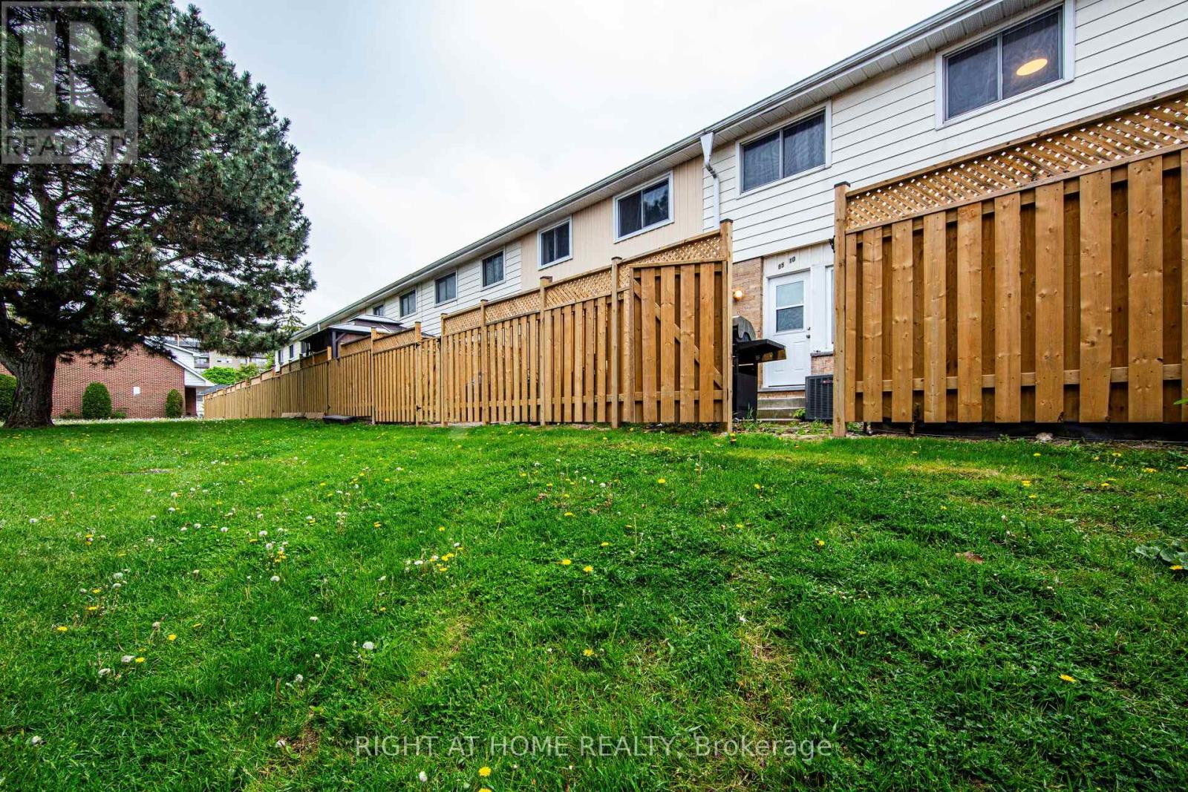3 Bedroom
2 Bathroom
Fireplace
Central Air Conditioning
Forced Air
$588,000Maintenance,
$385.58 Monthly
Nestled In The Serene Greenhill Area Of Hamilton, This Meticulously Renovated Residence Beckons You To Indulge In Luxurious Living Amidst A Picturesque Setting. Perfect Starter Size Home 1274Sq Ft above grad + Finished basement With Low Monthly Fees $385 That Include Water And Exterior Maintenance. The House Boasting A Perfect Blend Of Modern Upgrades And Timeless Charm, As You Step Into This Inviting Home, You'll Be Greeted By An Atmosphere Of Warmth And Elegance. The Interior Has Been Lovingly Crafted With Attention To Detail, Featuring Fresh Paint Throughout That Enhances The Brightness And Allure Of Each Room. With Three Spacious Bedrooms, Ample Natural Light, And Contemporary Finishes, Every Corner Exudes A Sense Of Tranquility And Sophistication! One Of The Highlights Of This Property Is Its Fully Renovated 1.5 Bathrooms, From Sleek Fixtures To Premium Materials, Every Aspect Of The Bathrooms Has Been Thoughtfully Designed To Elevate Your Daily Routine. Descend Into The Finished Basement, A Versatile Space That Can Be Transformed To Suit Your Lifestyle Needs. Whether You Envision A Cozy Entertainment Area, A Home Gym, Or A Private Retreat, The Possibilities Are Endless. Step Outside Into Your Own Private Oasis A Beautifully Landscaped Backyard With Door That Opens To A Public Common Area. Here, You Can Host Gatherings With Friends And Family, Savor Morning Coffee Amidst Lush Greenery, Or Simply Bask In The Serenity Of Nature. Beyond The Confines Of Your Property, The Greenhill Area Offers A Plethora Of Amenities To Enhance Your Quality Of Life. From Parks And Recreational Facilities To Shopping Centers And Dining Options, Everything You Need Is Just Moments Away. Plus, Easy Access To Major Transportation Routes Ensures Seamless Connectivity To The Rest Of Hamilton And Beyond. **Note Commission** **** EXTRAS **** Ss. Fridge, Dishwasher. White Stove, Washer, Dryer, All Elf, All Window Coverings, All Light Fixtures Bathroom Mirrors. Status Certificate Available Upon Request. (id:27910)
Property Details
|
MLS® Number
|
X8445854 |
|
Property Type
|
Single Family |
|
Community Name
|
Vincent |
|
Amenities Near By
|
Place Of Worship, Park, Public Transit, Schools |
|
Community Features
|
Pet Restrictions |
|
Features
|
In Suite Laundry |
|
Parking Space Total
|
2 |
Building
|
Bathroom Total
|
2 |
|
Bedrooms Above Ground
|
3 |
|
Bedrooms Total
|
3 |
|
Appliances
|
Water Heater |
|
Basement Development
|
Finished |
|
Basement Type
|
N/a (finished) |
|
Cooling Type
|
Central Air Conditioning |
|
Exterior Finish
|
Brick, Vinyl Siding |
|
Fireplace Present
|
Yes |
|
Heating Fuel
|
Natural Gas |
|
Heating Type
|
Forced Air |
|
Stories Total
|
2 |
|
Type
|
Row / Townhouse |
Parking
Land
|
Acreage
|
No |
|
Land Amenities
|
Place Of Worship, Park, Public Transit, Schools |
Rooms
| Level |
Type |
Length |
Width |
Dimensions |
|
Second Level |
Primary Bedroom |
3.96 m |
3.05 m |
3.96 m x 3.05 m |
|
Second Level |
Bedroom |
2.74 m |
3.05 m |
2.74 m x 3.05 m |
|
Second Level |
Bedroom |
3.65 m |
2.74 m |
3.65 m x 2.74 m |
|
Basement |
Recreational, Games Room |
2.13 m |
5.85 m |
2.13 m x 5.85 m |
|
Main Level |
Kitchen |
2.44 m |
2.74 m |
2.44 m x 2.74 m |
|
Main Level |
Dining Room |
3.04 m |
3.05 m |
3.04 m x 3.05 m |
|
Main Level |
Living Room |
3.65 m |
5.8 m |
3.65 m x 5.8 m |



































