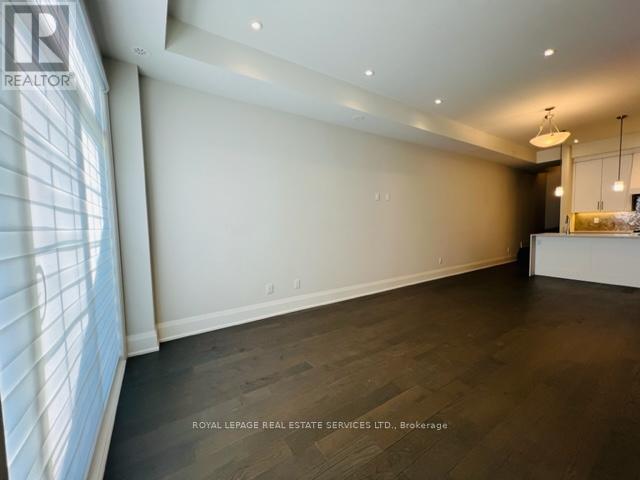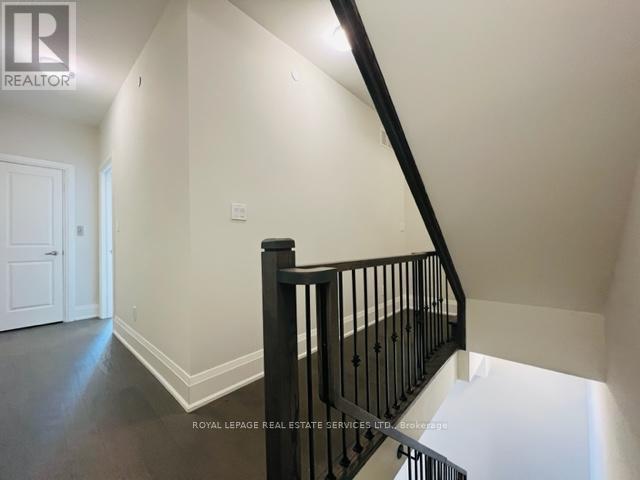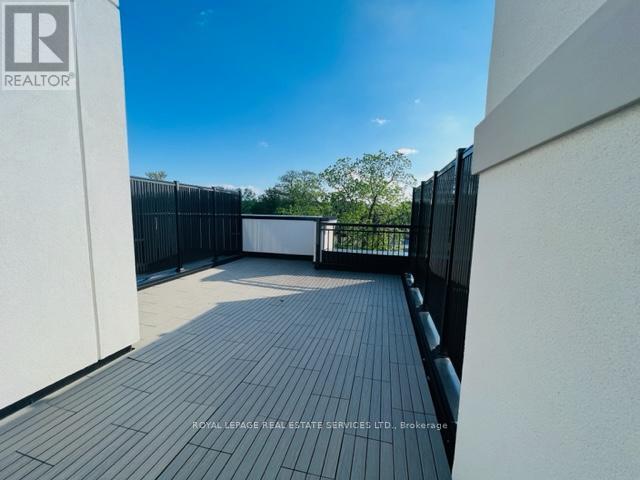3 Bedroom
3 Bathroom
Central Air Conditioning
Forced Air
$5,000 Monthly
Elevated by 10-foot ceilings and large front windows, this open-concept main floor is a haven ofnatural light and features magnificent hardwood flooring that extends into the kitchen. With freshand elegant colour palettes, this entire living space effortlessly exudes a refined and welcomingatmosphere for luxury living.Step into a transformative living experience with beautiful MasterRetreats. What can be considered a getaway in your own home, this expansive bedroom space isdedicated to the second floor of every suite. With an open-concept layout, a spacious walk-incloset, a large ensuite bathroom and private elevator access, enjoy a new standard of luxury livingin South Oakville.All Master Retreats include a sanctuary-style ensuite bathroom; elegantly designedwith porcelain floors and wall tiles, luxurious quartz countertops and designer cabinetry. Everyensuite also features a soaker tub and a frameless shower with a rainfall shower-head. (id:27910)
Property Details
|
MLS® Number
|
W8395688 |
|
Property Type
|
Single Family |
|
Community Name
|
Old Oakville |
|
Amenities Near By
|
Beach, Park |
|
Community Features
|
Pets Not Allowed |
|
Parking Space Total
|
2 |
|
View Type
|
View |
Building
|
Bathroom Total
|
3 |
|
Bedrooms Above Ground
|
3 |
|
Bedrooms Total
|
3 |
|
Amenities
|
Storage - Locker |
|
Appliances
|
Blinds, Dryer, Washer |
|
Cooling Type
|
Central Air Conditioning |
|
Exterior Finish
|
Brick, Stone |
|
Heating Fuel
|
Natural Gas |
|
Heating Type
|
Forced Air |
|
Stories Total
|
3 |
|
Type
|
Row / Townhouse |
Parking
Land
|
Acreage
|
No |
|
Land Amenities
|
Beach, Park |
Rooms
| Level |
Type |
Length |
Width |
Dimensions |
|
Second Level |
Primary Bedroom |
4.69 m |
4.94 m |
4.69 m x 4.94 m |
|
Second Level |
Bathroom |
2.77 m |
2 m |
2.77 m x 2 m |
|
Third Level |
Bedroom 2 |
4.45 m |
4.08 m |
4.45 m x 4.08 m |
|
Third Level |
Bedroom 3 |
2.74 m |
3.66 m |
2.74 m x 3.66 m |
|
Third Level |
Bathroom |
2 m |
2.74 m |
2 m x 2.74 m |
|
Main Level |
Living Room |
4.45 m |
6.43 m |
4.45 m x 6.43 m |
|
Main Level |
Dining Room |
4.45 m |
6.43 m |
4.45 m x 6.43 m |
|
Main Level |
Kitchen |
3.23 m |
2.77 m |
3.23 m x 2.77 m |






















