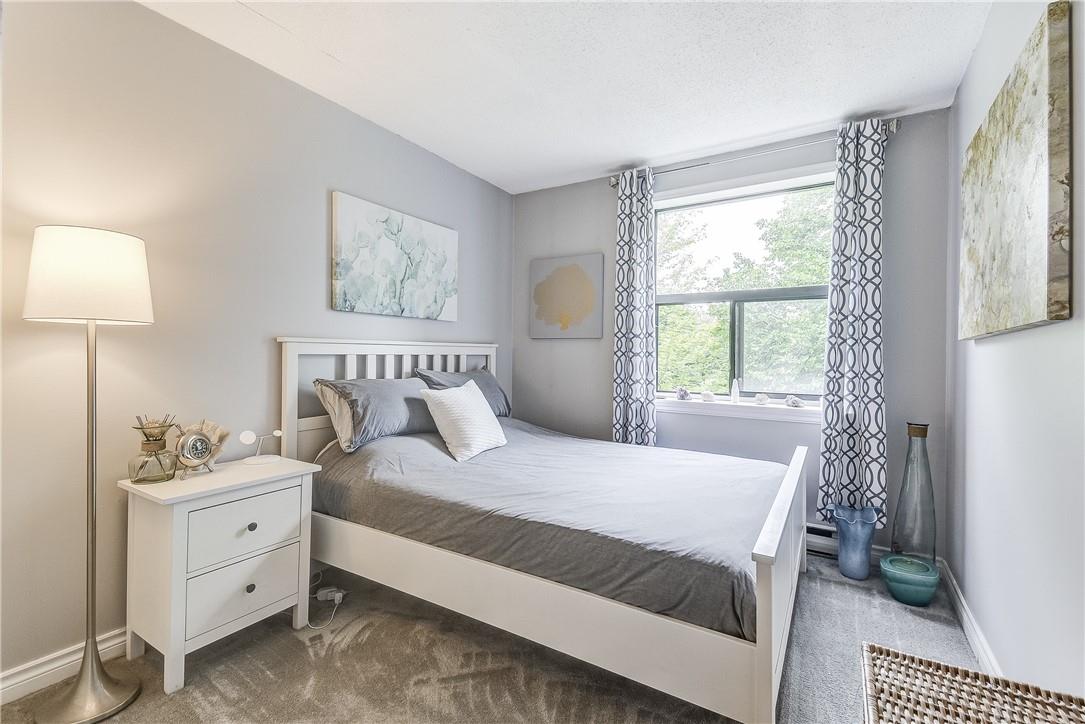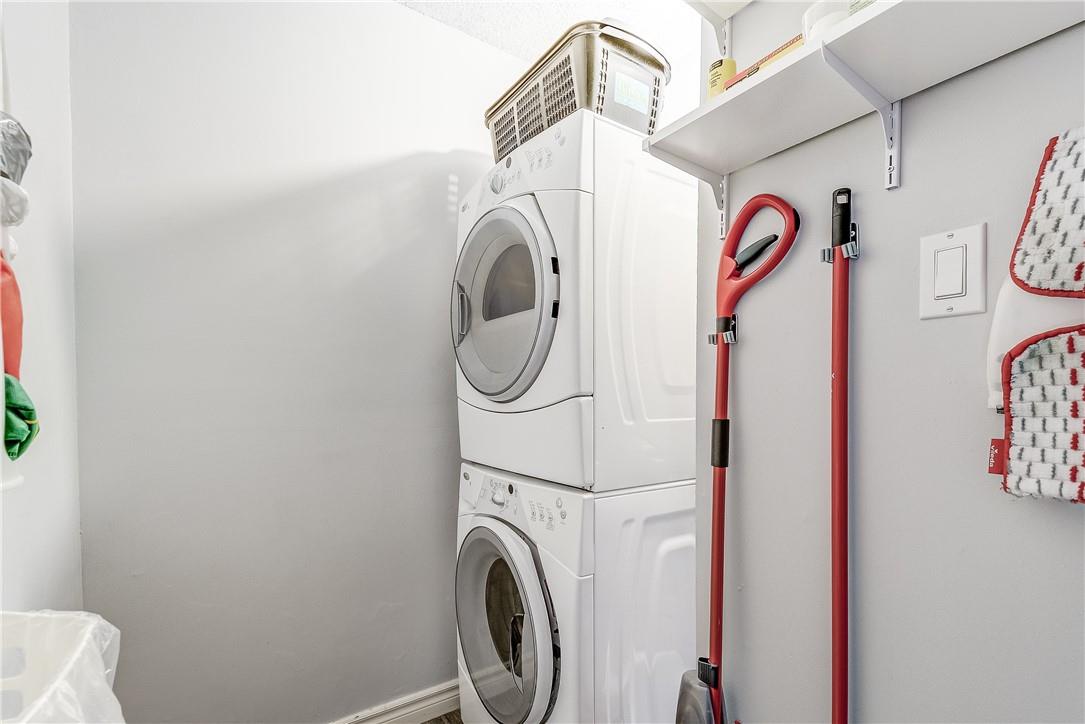10 Ajax Street, Unit #307 Guelph, Ontario N1H 7N6
$469,000Maintenance,
$937.66 Monthly
Maintenance,
$937.66 MonthlyWelcome to your dream home in the heart of Guelph's most sought-after neighborhood! This stunning condo boasts 3 bedrooms plus a den, perfect for a home office or additional living space. With 2 full bathrooms, including one ensuite, convenience and comfort are at the forefront of this living experience. Step inside to discover an oasis of modern elegance. The updated flooring throughout the condo sets the stage for contemporary living, while the freshly painted walls exude a sense of warmth and sophistication. One of the highlights of this property is its amazing location, offering unparalleled access to Guelph's beautiful parks and green spaces. Imagine starting your mornings with a stroll through nearby Parks or enjoying picnics with family and friends in the sunshine. Whether you're a nature enthusiast or love the outdoors, this condo provides the perfect backdrop for your active lifestyle. When it's time to unwind, retreat to the comfort of your spacious lifestyle with a glass of wine and panoramic views of the surrounding area. Don't miss this opportunity to experience luxury living in one of Guelph's most desirable communities. Schedule your viewing today and make this condo your new home sweet home! (id:27910)
Open House
This property has open houses!
1:00 pm
Ends at:4:00 pm
Buzz 19
Property Details
| MLS® Number | H4196658 |
| Property Type | Single Family |
| Amenities Near By | Hospital, Public Transit, Recreation, Schools |
| Community Features | Quiet Area, Community Centre |
| Equipment Type | None |
| Features | Park Setting, Park/reserve, Paved Driveway |
| Parking Space Total | 1 |
| Rental Equipment Type | None |
Building
| Bathroom Total | 2 |
| Bedrooms Above Ground | 3 |
| Bedrooms Total | 3 |
| Amenities | Party Room |
| Appliances | Dishwasher, Dryer, Microwave, Refrigerator, Stove, Washer, Range, Window Coverings |
| Basement Type | None |
| Exterior Finish | Aluminum Siding, Brick |
| Heating Fuel | Electric |
| Stories Total | 1 |
| Size Exterior | 1173 Sqft |
| Size Interior | 1173 Sqft |
| Type | Apartment |
| Utility Water | Municipal Water |
Parking
| No Garage |
Land
| Acreage | No |
| Land Amenities | Hospital, Public Transit, Recreation, Schools |
| Sewer | Municipal Sewage System |
| Size Irregular | 0 X 0 |
| Size Total Text | 0 X 0 |
| Zoning Description | R4a Residential |
Rooms
| Level | Type | Length | Width | Dimensions |
|---|---|---|---|---|
| Ground Level | 4pc Bathroom | Measurements not available | ||
| Ground Level | Bedroom | 12' 6'' x 8' 10'' | ||
| Ground Level | Bedroom | 12' 6'' x 8' 11'' | ||
| Ground Level | 4pc Bathroom | Measurements not available | ||
| Ground Level | Primary Bedroom | 15' 9'' x 14' '' | ||
| Ground Level | Laundry Room | 5' 7'' x 3' 7'' | ||
| Ground Level | Dining Room | 11' 2'' x 8' 9'' | ||
| Ground Level | Kitchen | 8' 2'' x 7' 3'' | ||
| Ground Level | Office | 10' 8'' x 9' 4'' | ||
| Ground Level | Living Room | 20' 2'' x 11' 6'' | ||
| Ground Level | Foyer | 5' 7'' x 4' 0'' |




































