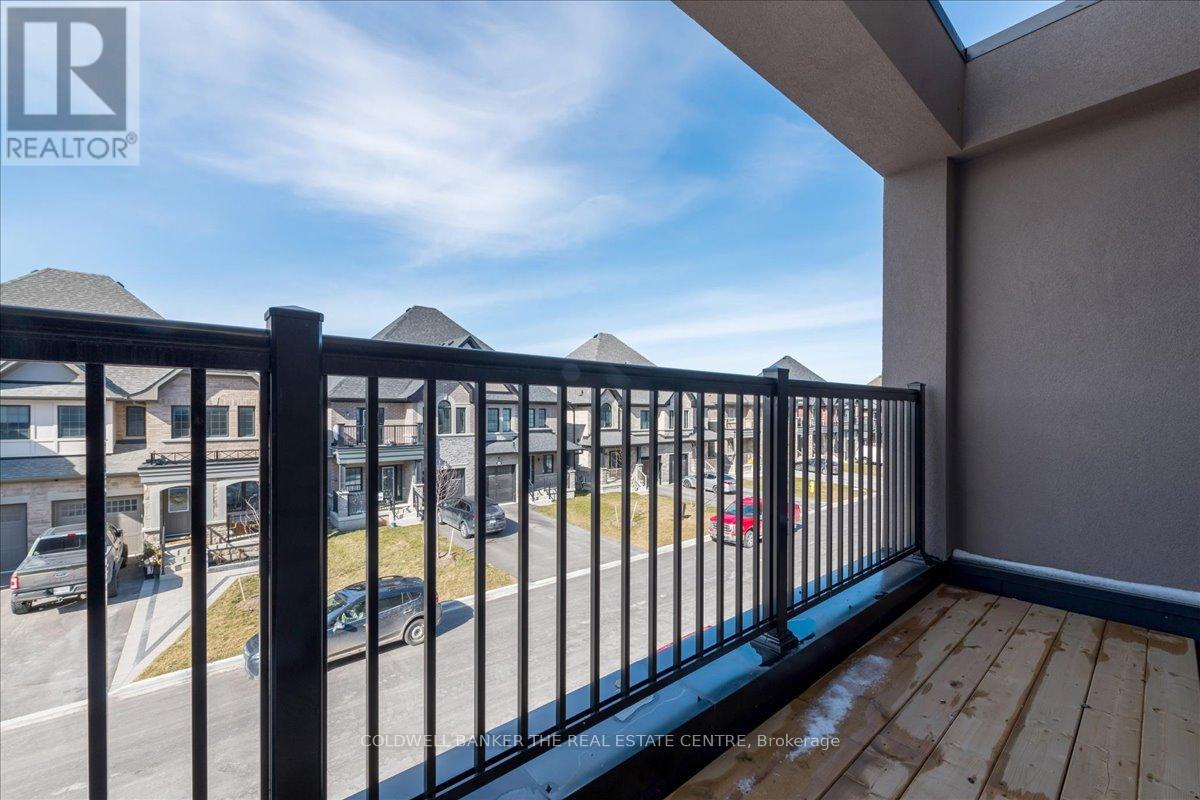3 Bedroom
3 Bathroom
Central Air Conditioning
Forced Air
$1,049,000
Ready set go! You have to see this Apple Blossom model. 2580 sq ft of bright and airy rooms, dining, kitchen and breakfast area, 3 spacious bedrooms and 3 bathrooms. Two balconies - one off the great room and the other off the primary bedroom. Hardwood and ceramic floors throughout with quartz counter tops. The unfinished basement will give you the opportunity to create your own rec/media room, with bathroom rough-ins. Ideal timing, could get you moved in and all settled before the children go back to school in September. Don't miss out on your opportunity to view this home. (id:27910)
Property Details
|
MLS® Number
|
N8416192 |
|
Property Type
|
Single Family |
|
Community Name
|
Uxbridge |
|
Amenities Near By
|
Hospital, Schools |
|
Community Features
|
Community Centre |
|
Features
|
Flat Site |
|
Parking Space Total
|
3 |
|
Structure
|
Porch |
Building
|
Bathroom Total
|
3 |
|
Bedrooms Above Ground
|
3 |
|
Bedrooms Total
|
3 |
|
Appliances
|
Water Heater, Dishwasher, Dryer, Refrigerator, Stove, Washer |
|
Basement Development
|
Unfinished |
|
Basement Type
|
Full (unfinished) |
|
Construction Style Attachment
|
Attached |
|
Cooling Type
|
Central Air Conditioning |
|
Exterior Finish
|
Brick, Vinyl Siding |
|
Foundation Type
|
Concrete |
|
Heating Fuel
|
Natural Gas |
|
Heating Type
|
Forced Air |
|
Stories Total
|
3 |
|
Type
|
Row / Townhouse |
|
Utility Water
|
Municipal Water |
Parking
Land
|
Acreage
|
No |
|
Land Amenities
|
Hospital, Schools |
|
Sewer
|
Sanitary Sewer |
|
Size Irregular
|
27 X 48 Ft |
|
Size Total Text
|
27 X 48 Ft|under 1/2 Acre |
|
Surface Water
|
Lake/pond |
Rooms
| Level |
Type |
Length |
Width |
Dimensions |
|
Main Level |
Living Room |
4.18 m |
3.87 m |
4.18 m x 3.87 m |
|
Main Level |
Eating Area |
3.17 m |
2.44 m |
3.17 m x 2.44 m |
|
Main Level |
Great Room |
3.87 m |
3.35 m |
3.87 m x 3.35 m |
|
Main Level |
Dining Room |
3.87 m |
3.35 m |
3.87 m x 3.35 m |
|
Main Level |
Bathroom |
|
63 m |
Measurements not available x 63 m |
|
Upper Level |
Laundry Room |
1.65 m |
2.01 m |
1.65 m x 2.01 m |
|
Upper Level |
Primary Bedroom |
0.27 m |
3.87 m |
0.27 m x 3.87 m |
|
Upper Level |
Bedroom 2 |
4.97 m |
3.35 m |
4.97 m x 3.35 m |
|
Upper Level |
Bedroom 3 |
3.47 m |
3.35 m |
3.47 m x 3.35 m |
|
Ground Level |
Foyer |
2.43 m |
1.52 m |
2.43 m x 1.52 m |
|
Ground Level |
Study |
3.75 m |
3.87 m |
3.75 m x 3.87 m |
Utilities
|
Cable
|
Installed |
|
Sewer
|
Installed |


































