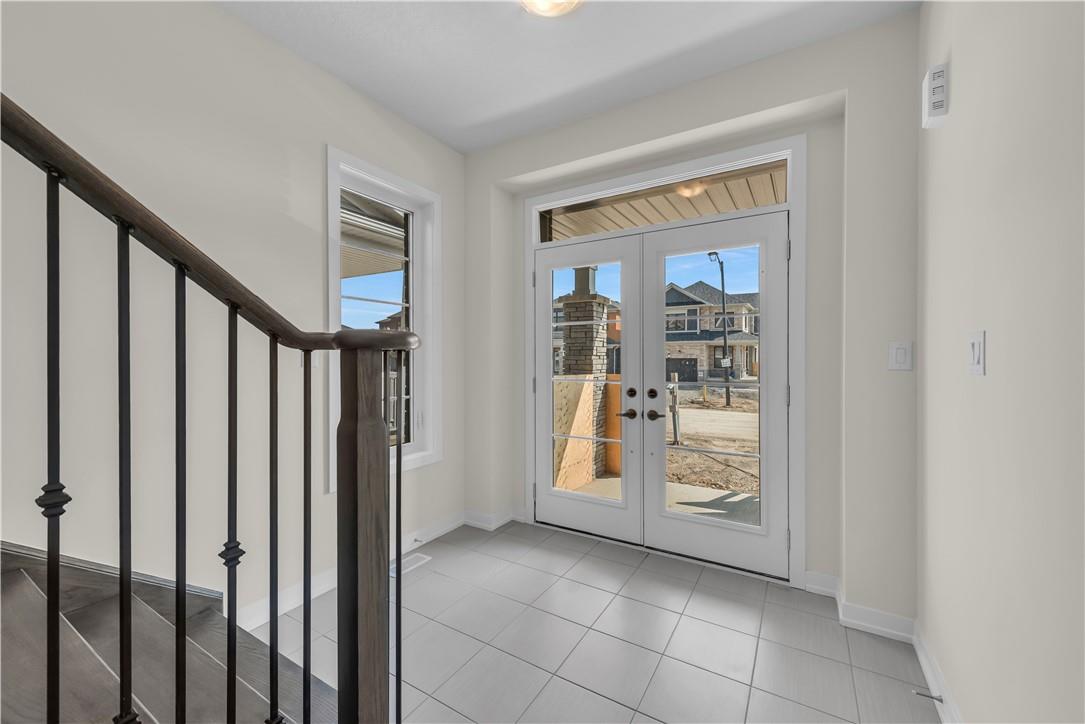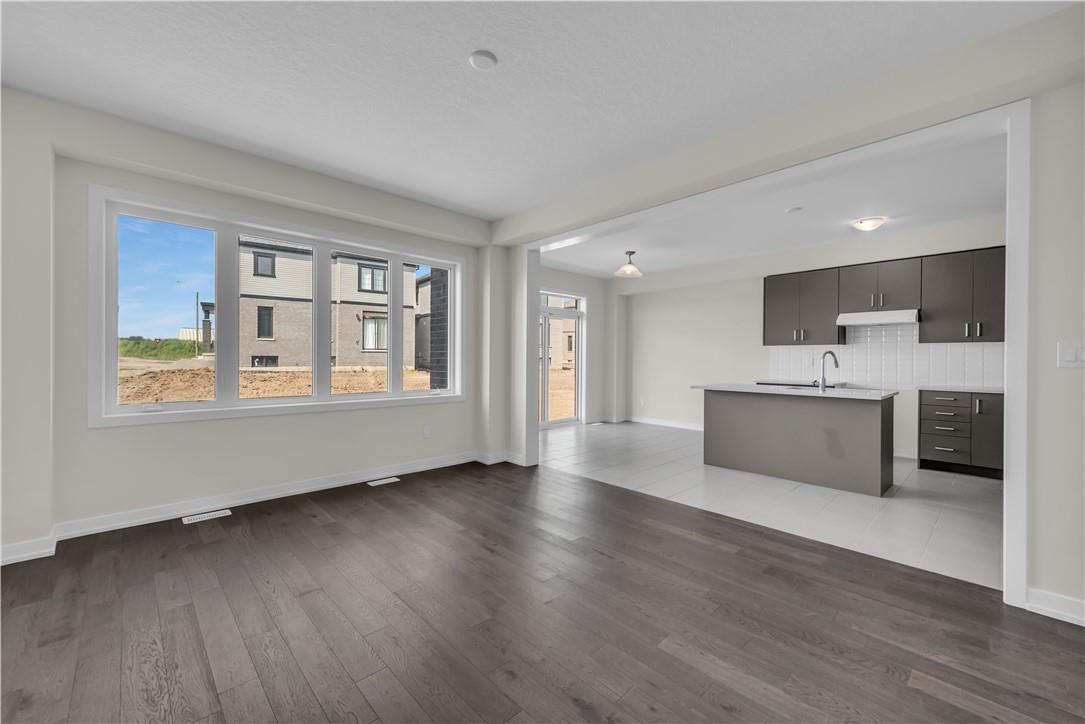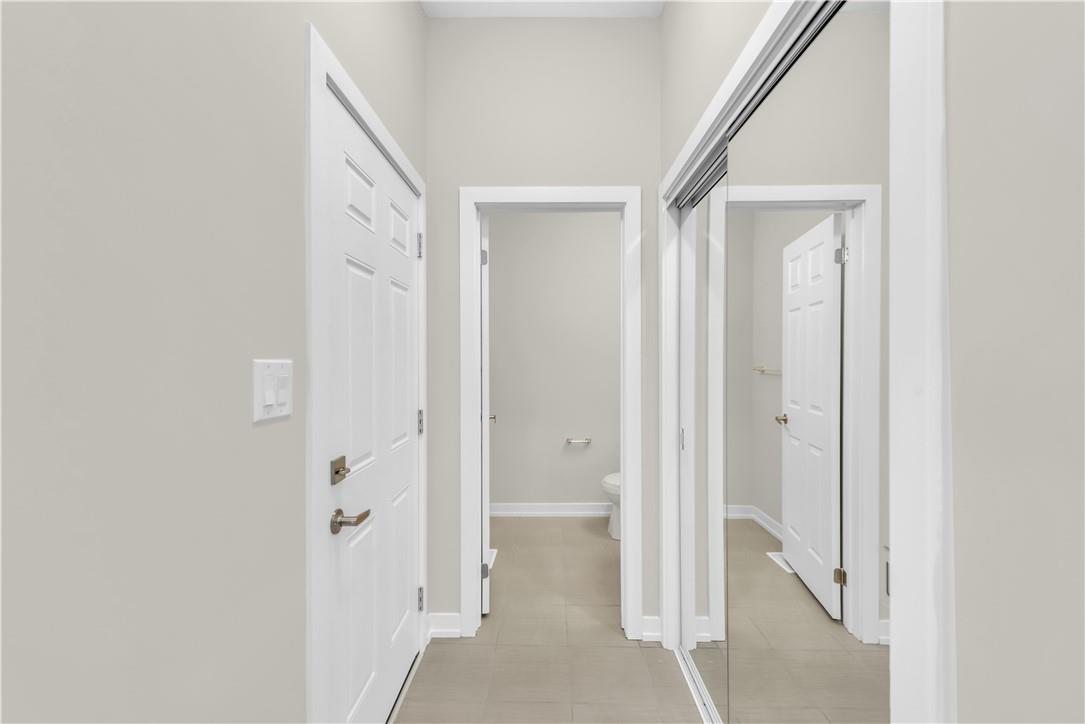4 Bedroom
3 Bathroom
1893 sqft
2 Level
Central Air Conditioning
Forced Air
$3,000 Monthly
Welcome to the newly built 4 bedroom, 2.5 bathrooms detached home in the Avalon community Caledonia near Hamilton. This bright and spacious home has 9’ ceilings, hardwood on the main level, quartz countertops, walk-in closets in 2 bedrooms, large windows, brand-new appliances and convenient second floor laundry. Close to schools, groceries, parks and walking distance from the Grand river/trails/parks, this quiet family friendly community offers quality living. 1 yr lease, no pets. Rental application/credit checks/employment letters/pay stubs required. (id:27910)
Property Details
|
MLS® Number
|
H4196374 |
|
Property Type
|
Single Family |
|
Equipment Type
|
Other, Water Heater |
|
Features
|
Double Width Or More Driveway, Crushed Stone Driveway, Country Residential, No Pet Home |
|
Parking Space Total
|
4 |
|
Rental Equipment Type
|
Other, Water Heater |
Building
|
Bathroom Total
|
3 |
|
Bedrooms Above Ground
|
4 |
|
Bedrooms Total
|
4 |
|
Architectural Style
|
2 Level |
|
Basement Development
|
Unfinished |
|
Basement Type
|
Full (unfinished) |
|
Constructed Date
|
2023 |
|
Construction Material
|
Wood Frame |
|
Construction Style Attachment
|
Detached |
|
Cooling Type
|
Central Air Conditioning |
|
Exterior Finish
|
Stone, Wood |
|
Foundation Type
|
Poured Concrete |
|
Half Bath Total
|
1 |
|
Heating Fuel
|
Natural Gas |
|
Heating Type
|
Forced Air |
|
Stories Total
|
2 |
|
Size Exterior
|
1893 Sqft |
|
Size Interior
|
1893 Sqft |
|
Type
|
House |
|
Utility Water
|
Municipal Water |
Parking
Land
|
Acreage
|
No |
|
Sewer
|
Municipal Sewage System |
|
Size Irregular
|
X |
|
Size Total Text
|
X|under 1/2 Acre |
Rooms
| Level |
Type |
Length |
Width |
Dimensions |
|
Second Level |
Laundry Room |
|
|
Measurements not available |
|
Second Level |
4pc Bathroom |
|
|
Measurements not available |
|
Second Level |
3pc Ensuite Bath |
|
|
Measurements not available |
|
Second Level |
Bedroom |
|
|
11' '' x 9' 6'' |
|
Second Level |
Bedroom |
|
|
11' '' x 10' 2'' |
|
Second Level |
Bedroom |
|
|
10' 6'' x 10' 6'' |
|
Second Level |
Primary Bedroom |
|
|
14' 6'' x 13' 6'' |
|
Ground Level |
Foyer |
|
|
Measurements not available |
|
Ground Level |
2pc Bathroom |
|
|
Measurements not available |
|
Ground Level |
Great Room |
|
|
13' '' x 16' 6'' |
|
Ground Level |
Eat In Kitchen |
|
|
24' 8'' x 10' 6'' |



































