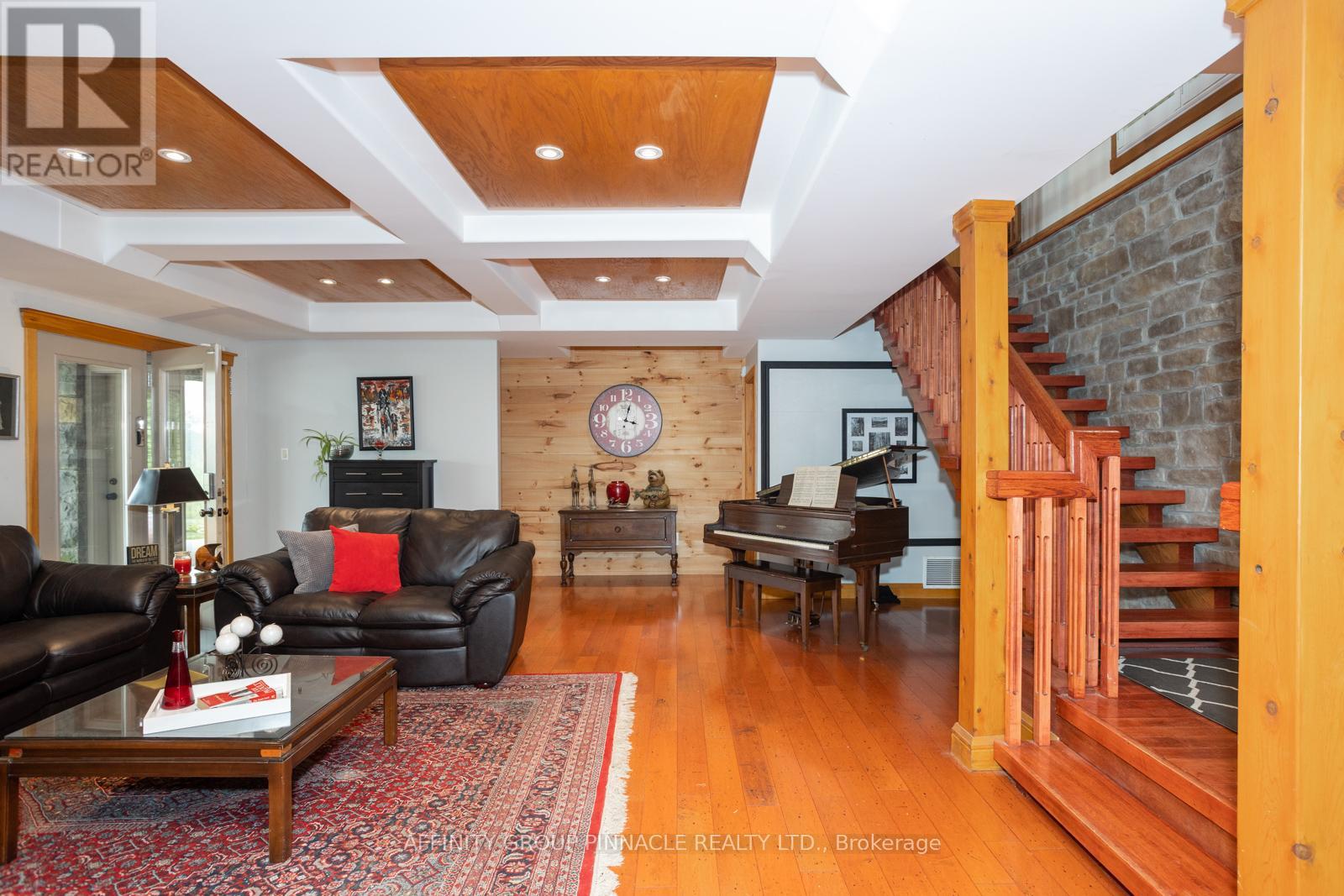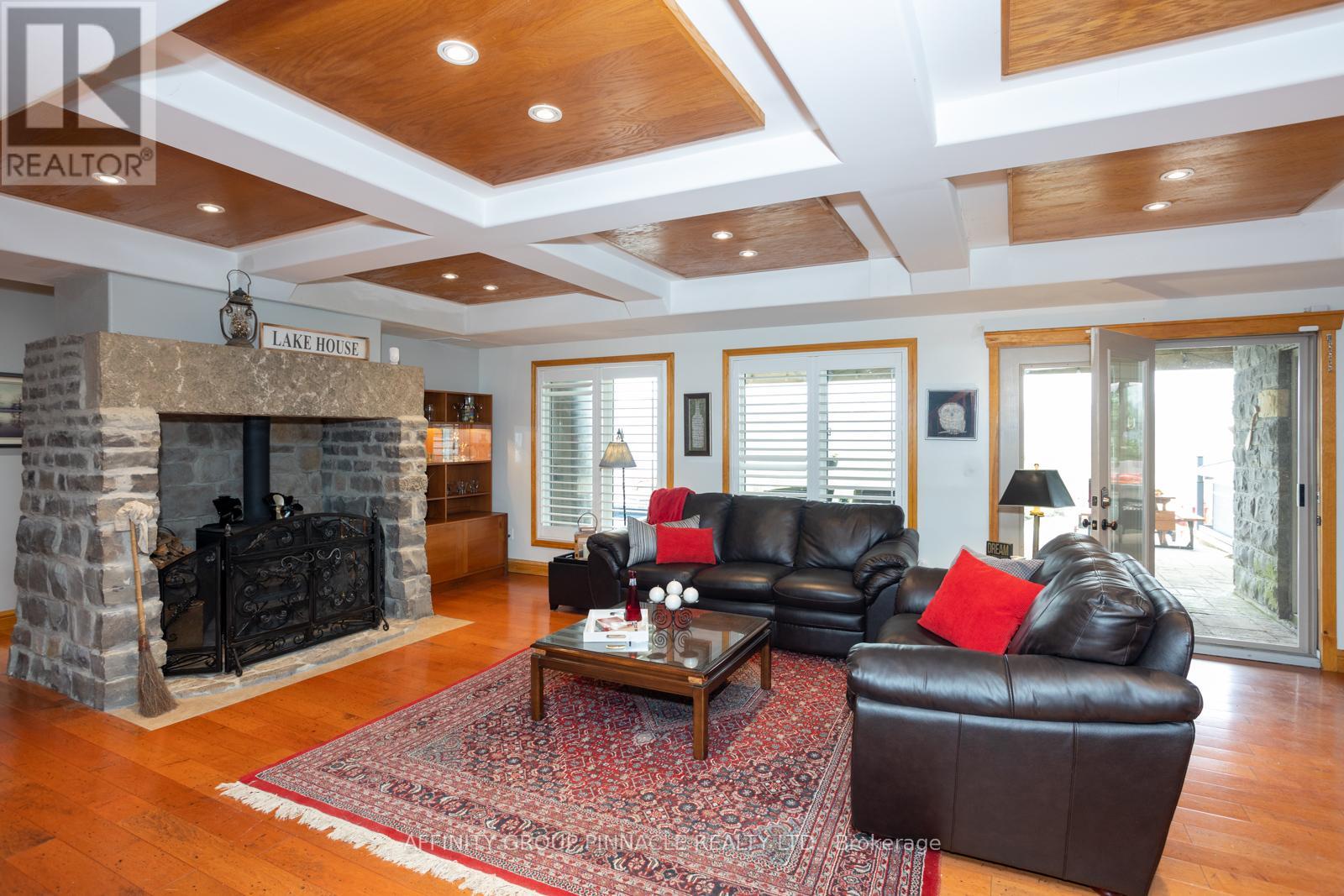5 Bedroom
4 Bathroom
Bungalow
Fireplace
Inground Pool
Central Air Conditioning
Forced Air
Waterfront
$2,199,900
Breathtaking custom home on prestigious Balsam Lake w/ grand entrance into living room w/ 19' ceilings, F2C stone gas fireplace & windows that offer a panoramic view of the wildlife rich aquatic paradise. Expansive, multilevel outdoor spaces, private dock & easy lake access. Entertainer's delight kitchen, w/ massive granite double sided island, high end appliances & tons of storage. Primary bdrm w/ lrg windows, W/O to deck & his/hers WIC. Spa-like ensuite w/ custom cabinetry w/ Cambria Quartz & heated flrs. Main floor laundry w/ss sink & cabinetry, powder room & W/O to lrg deck. Lower level = 4 lrg bdrms, stunning family room w/woodstove & coffered ceiling w/ 3W/O to waterfront. The fiberglass salt water heated pool, hot tub w/motorized hard top cover & Wi-Fi controls, Armour stone expansive landscaping will blow you away. Sheds for all your storage needs. Paved drive to 2+ att garage w/ storage in loft. LEDs throughout. 10Kw Generac. TP-Link Home Automation. Mins to shopping. (id:27910)
Property Details
|
MLS® Number
|
X8359852 |
|
Property Type
|
Single Family |
|
Community Name
|
Coboconk |
|
Communication Type
|
Internet Access |
|
Parking Space Total
|
12 |
|
Pool Type
|
Inground Pool |
|
Structure
|
Breakwater, Dock |
|
View Type
|
Unobstructed Water View |
|
Water Front Type
|
Waterfront |
Building
|
Bathroom Total
|
4 |
|
Bedrooms Above Ground
|
1 |
|
Bedrooms Below Ground
|
4 |
|
Bedrooms Total
|
5 |
|
Appliances
|
Central Vacuum |
|
Architectural Style
|
Bungalow |
|
Basement Development
|
Finished |
|
Basement Features
|
Walk Out |
|
Basement Type
|
Full (finished) |
|
Construction Style Attachment
|
Detached |
|
Cooling Type
|
Central Air Conditioning |
|
Exterior Finish
|
Stone |
|
Fireplace Present
|
Yes |
|
Foundation Type
|
Poured Concrete |
|
Heating Fuel
|
Propane |
|
Heating Type
|
Forced Air |
|
Stories Total
|
1 |
|
Type
|
House |
Parking
Land
|
Access Type
|
Private Road, Private Docking |
|
Acreage
|
No |
|
Sewer
|
Septic System |
|
Size Irregular
|
82 Ft |
|
Size Total Text
|
82 Ft|under 1/2 Acre |
|
Surface Water
|
Lake/pond |
Rooms
| Level |
Type |
Length |
Width |
Dimensions |
|
Lower Level |
Bedroom 4 |
4.5 m |
7.7 m |
4.5 m x 7.7 m |
|
Lower Level |
Bedroom 5 |
4.7 m |
4.39 m |
4.7 m x 4.39 m |
|
Lower Level |
Family Room |
7.01 m |
5.61 m |
7.01 m x 5.61 m |
|
Lower Level |
Bedroom 2 |
4.39 m |
4.34 m |
4.39 m x 4.34 m |
|
Lower Level |
Bedroom 3 |
4.42 m |
5.33 m |
4.42 m x 5.33 m |
|
Lower Level |
Other |
6.98 m |
2.74 m |
6.98 m x 2.74 m |
|
Main Level |
Foyer |
2.54 m |
2.69 m |
2.54 m x 2.69 m |
|
Main Level |
Living Room |
6.93 m |
5.31 m |
6.93 m x 5.31 m |
|
Main Level |
Dining Room |
4.98 m |
4.01 m |
4.98 m x 4.01 m |
|
Main Level |
Kitchen |
5.03 m |
6.07 m |
5.03 m x 6.07 m |
|
Main Level |
Laundry Room |
3.17 m |
2.82 m |
3.17 m x 2.82 m |
|
Main Level |
Primary Bedroom |
4.6 m |
8.2 m |
4.6 m x 8.2 m |
Utilities
|
Electricity Connected
|
Connected |










































