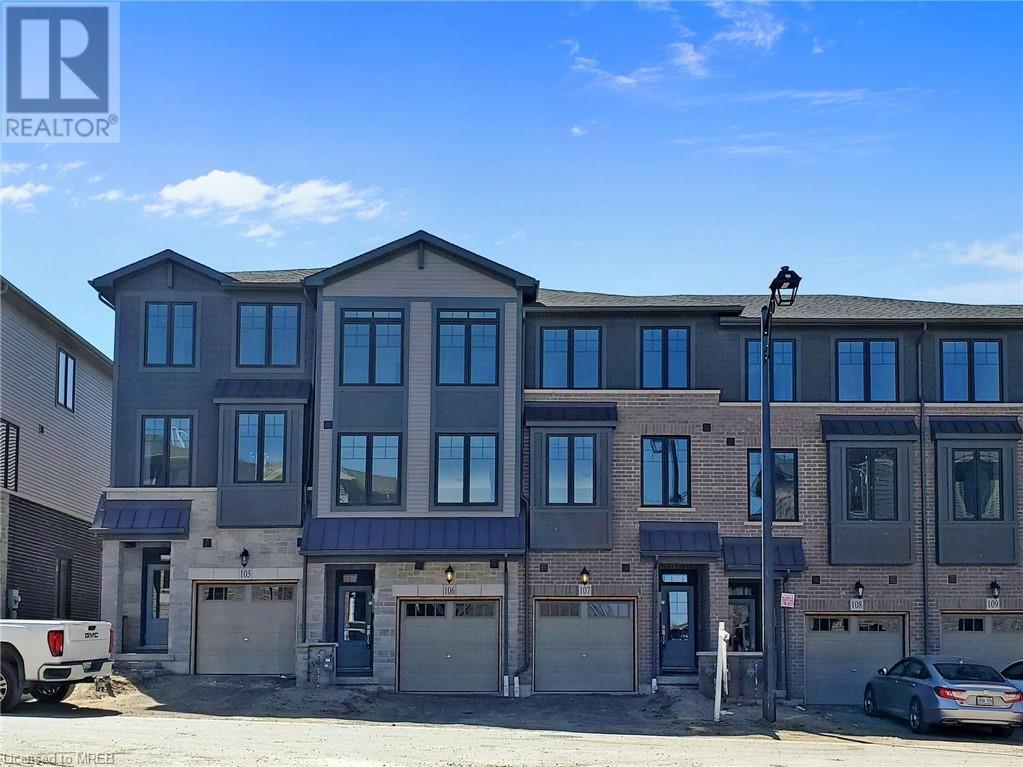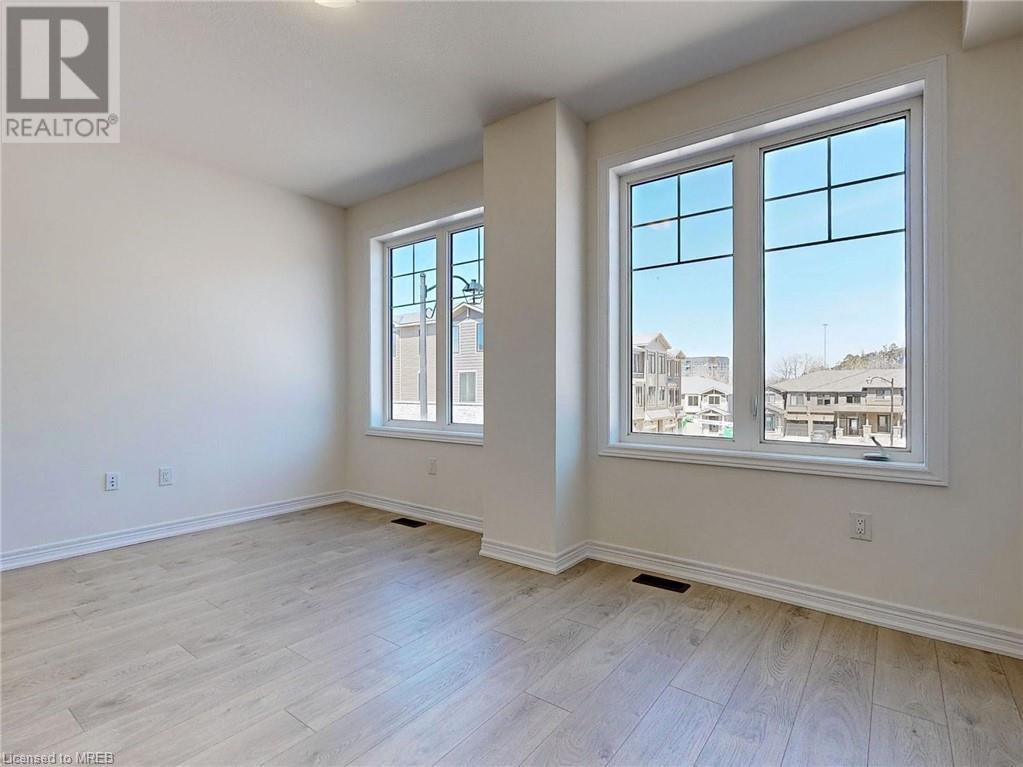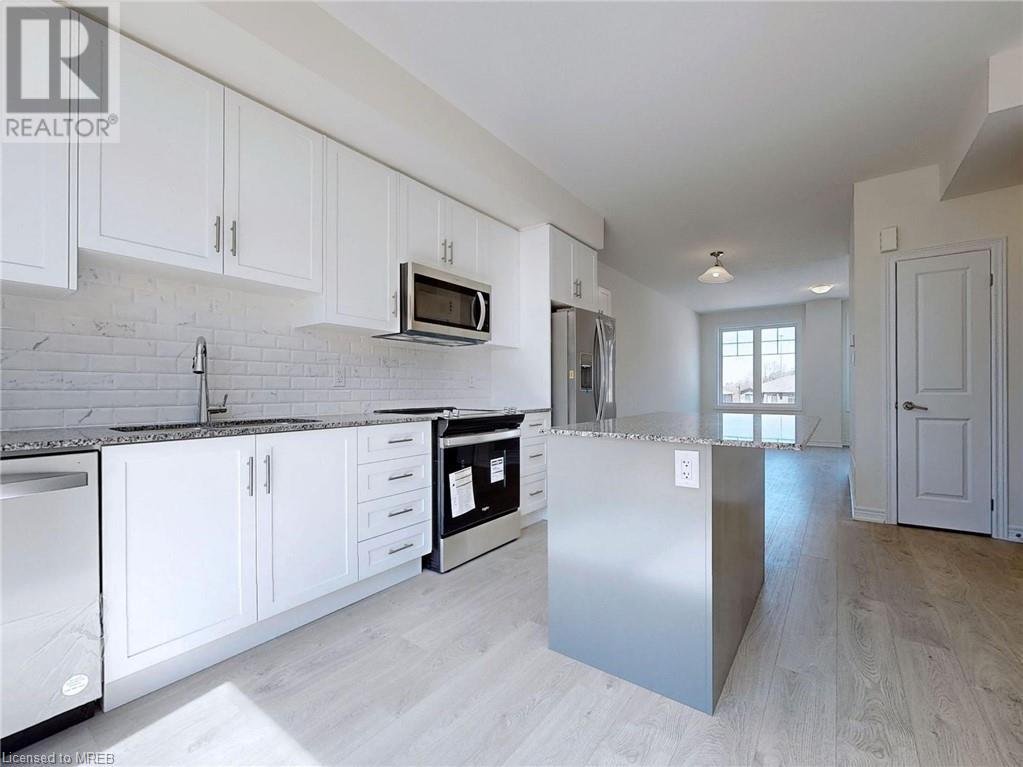3 Bedroom
2 Bathroom
1515 sqft
3 Level
Central Air Conditioning
Forced Air
$739,900Maintenance,
$99.59 Monthly
Step into your new home, where modern elegance meets thoughtful design. Nestled just off the highway, in the highly sought-after community of Cambridge, this haven offers both convenience and tranquility. This is a never lived in townhome built by Branthaven, boasts the desirable Brickworks model, spanning 1515 square feet plus an unfinished basement-ideal for first-time buyers and investors alike.Inside, discover upgraded kitchen cabinets with an additional pantry, perfectly complementing the spacious open-concept layout. With 3 bedrooms and 2 washrooms, this home is designed to accommodate your lifestyle needs.Convenience is key, with easy access to major destinations just 35 minutes to Mississauga, 15 minutes to the University of Waterloo and Wilfrid Laurier University, and 20 minutes to the University of Guelph and major tech offices. Plus, all significant anchors are within walking distance, including Walmart, Home Depot, Tim Hortons, Canadian Tire, and Starbucks.This home is truly a gem, boasting 9-foot ceilings, a spacious living room, dining room, and an upgraded kitchen with granite countertops and extended cabinets. Enjoy the comforts of central AC, four kitchen appliances, and upgraded tiles, along with wide laminate flooring throughout the house. Don't miss this opportunity to make this exceptional property your own-it's more than just a home; it's a lifestyle waiting to be embraced. Welcome home to comfort, convenience, and endless possibilities. (id:27910)
Property Details
|
MLS® Number
|
40580701 |
|
Property Type
|
Single Family |
|
Amenities Near By
|
Public Transit, Schools, Shopping |
|
Community Features
|
School Bus |
|
Features
|
Cul-de-sac, Balcony |
|
Parking Space Total
|
2 |
|
Storage Type
|
Locker |
Building
|
Bathroom Total
|
2 |
|
Bedrooms Above Ground
|
3 |
|
Bedrooms Total
|
3 |
|
Appliances
|
Dishwasher, Dryer, Refrigerator, Stove, Water Softener, Washer |
|
Architectural Style
|
3 Level |
|
Basement Development
|
Unfinished |
|
Basement Type
|
Full (unfinished) |
|
Construction Style Attachment
|
Attached |
|
Cooling Type
|
Central Air Conditioning |
|
Exterior Finish
|
Brick, Concrete, Vinyl Siding, Shingles |
|
Half Bath Total
|
1 |
|
Heating Fuel
|
Natural Gas |
|
Heating Type
|
Forced Air |
|
Stories Total
|
3 |
|
Size Interior
|
1515 Sqft |
|
Type
|
Row / Townhouse |
|
Utility Water
|
Municipal Water |
Parking
Land
|
Access Type
|
Highway Access |
|
Acreage
|
No |
|
Land Amenities
|
Public Transit, Schools, Shopping |
|
Sewer
|
Municipal Sewage System |
|
Size Frontage
|
16 Ft |
|
Size Total Text
|
Under 1/2 Acre |
|
Zoning Description
|
Rm3 |
Rooms
| Level |
Type |
Length |
Width |
Dimensions |
|
Second Level |
2pc Bathroom |
|
|
Measurements not available |
|
Second Level |
Great Room |
|
|
4'6'' x 3'5'' |
|
Second Level |
Dining Room |
|
|
2'4'' x 4'4'' |
|
Third Level |
4pc Bathroom |
|
|
Measurements not available |
|
Third Level |
Bedroom |
|
|
2'3'' x 3'5'' |
|
Third Level |
Bedroom |
|
|
2'3'' x 3'5'' |
|
Third Level |
Primary Bedroom |
|
|
3'4'' x 3'7'' |
|
Main Level |
Den |
|
|
2'5'' x 2'8'' |































