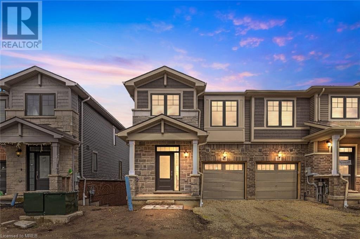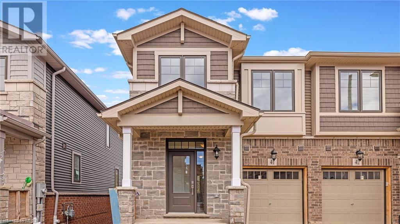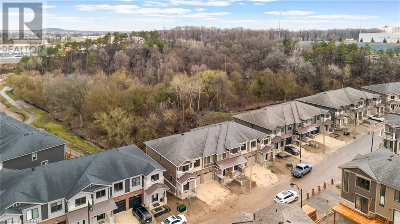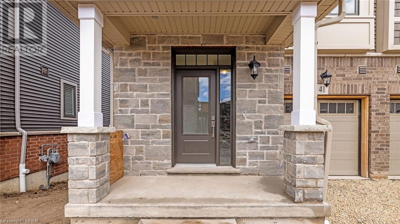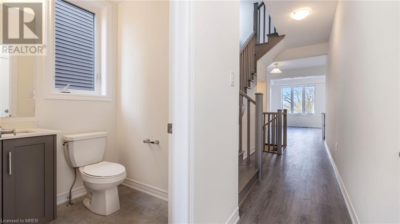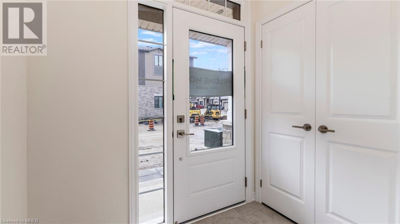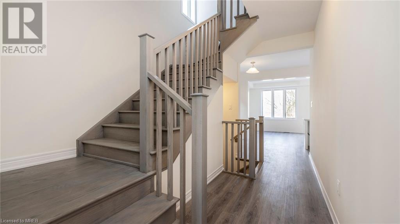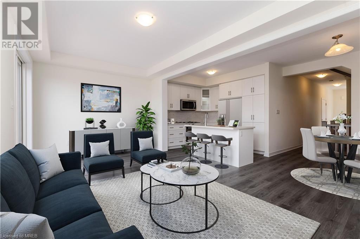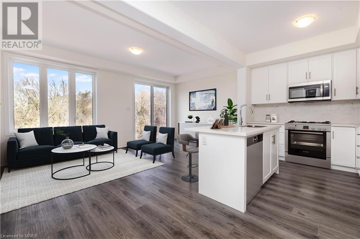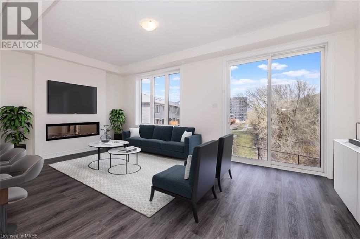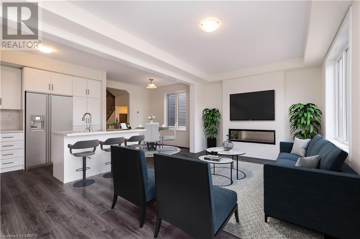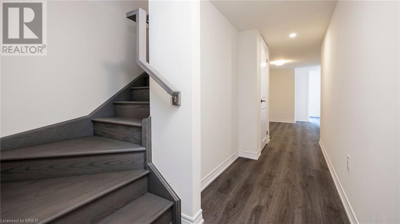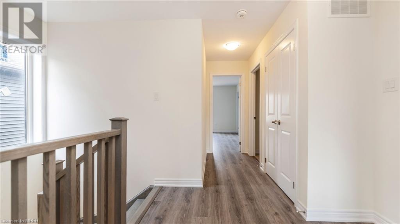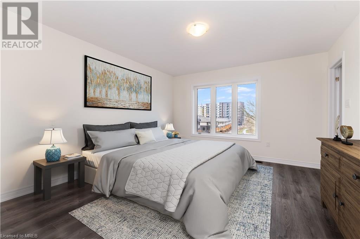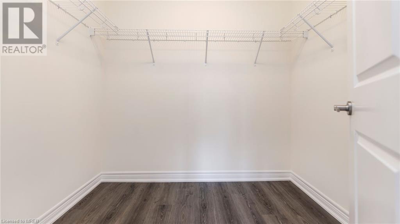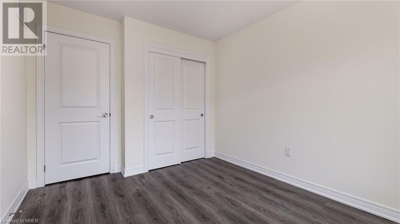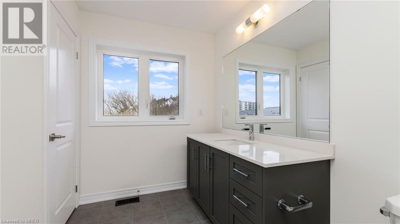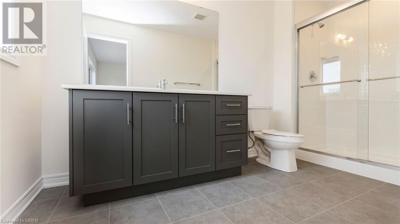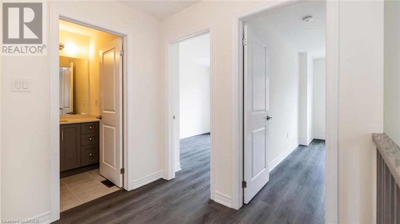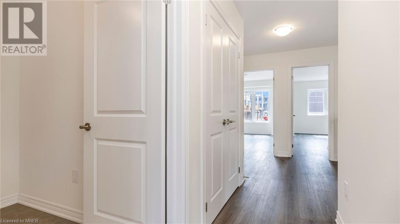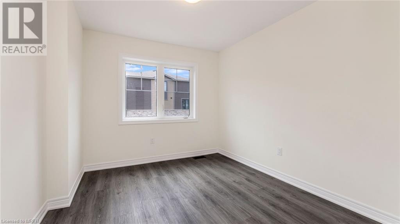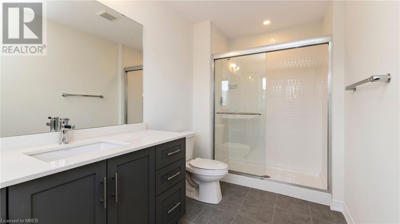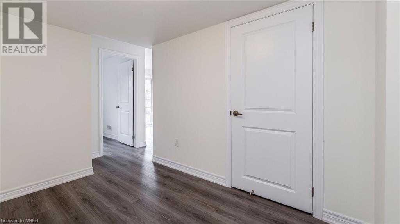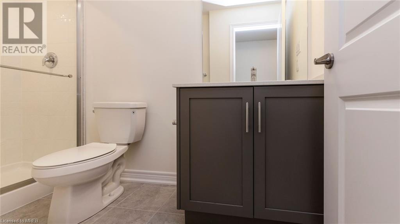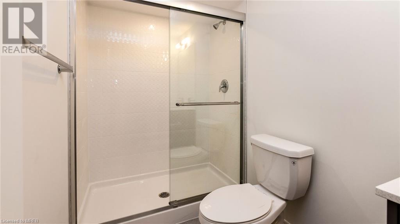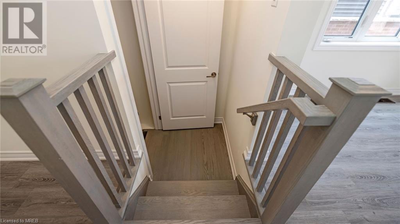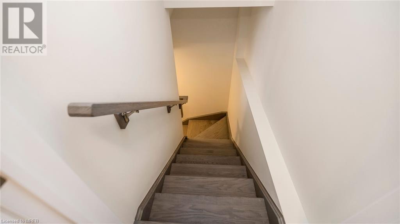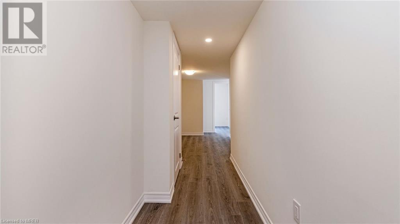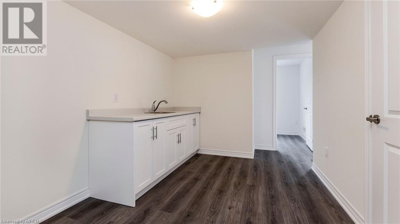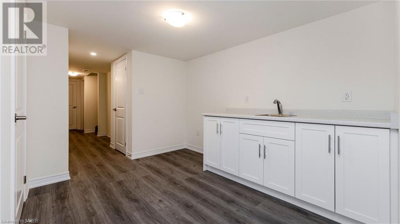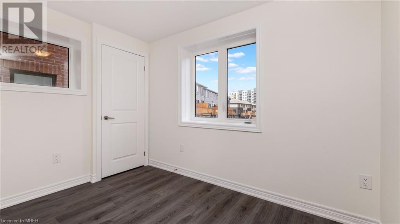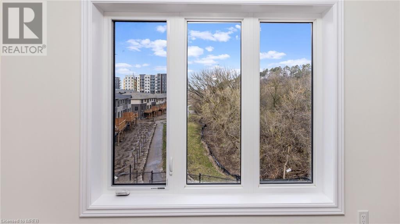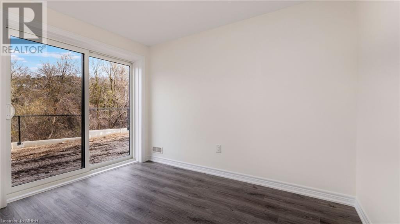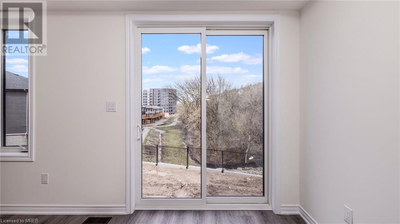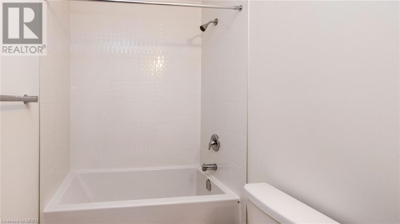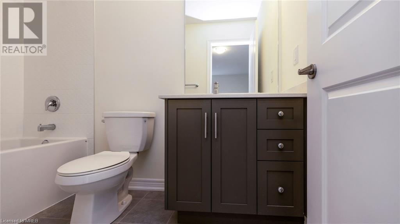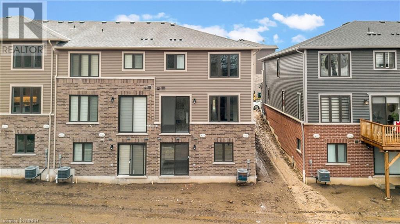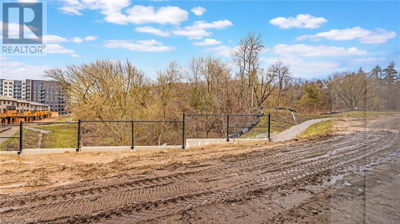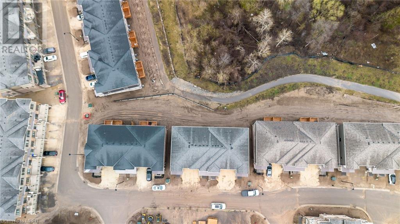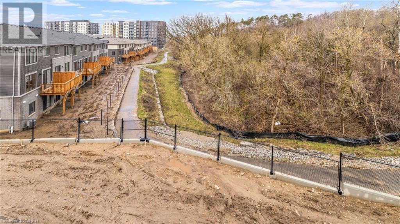4 Bedroom
4 Bathroom
2065
2 Level
Central Air Conditioning
Forced Air
$799,900
Newly Built Modern Fully upgraded Walkout and Ravine End Unit townhome with a bigger backyard in the heart of Cambridge. With open concept style from the kitchen that includes an eat-in area, hard countertops, lots of cabinets, a stunning island, a decent living room and a powder room. 2nd floor offers a Primary bedroom with an upgraded En-suite and walk-in closet with 2 additional big-sized bedrooms. The laundry is conveniently located on the 2nd floor. A beautiful deck (will be built by the builder) and backyard with stunning views are where you will spend most of your summer. Finished walkout basement with 1 Bedroom & 1 Full washroom can be used for Rental or home office or gym. The stunning exterior, makes it look more attractive. Amenities, highways and schools are close by. Do not miss it!! EXTRAS: Deck, Driveway and sodding will be done by the builder. (id:27910)
Property Details
|
MLS® Number
|
40576538 |
|
Property Type
|
Single Family |
|
Amenities Near By
|
Park, Place Of Worship, Playground, Public Transit, Shopping |
|
Equipment Type
|
Furnace, Other, Rental Water Softener |
|
Features
|
Ravine |
|
Parking Space Total
|
2 |
|
Rental Equipment Type
|
Furnace, Other, Rental Water Softener |
Building
|
Bathroom Total
|
4 |
|
Bedrooms Above Ground
|
3 |
|
Bedrooms Below Ground
|
1 |
|
Bedrooms Total
|
4 |
|
Appliances
|
Water Softener |
|
Architectural Style
|
2 Level |
|
Basement Development
|
Finished |
|
Basement Type
|
Full (finished) |
|
Constructed Date
|
2024 |
|
Construction Style Attachment
|
Attached |
|
Cooling Type
|
Central Air Conditioning |
|
Exterior Finish
|
Brick, Stone, Vinyl Siding |
|
Half Bath Total
|
2 |
|
Heating Fuel
|
Natural Gas |
|
Heating Type
|
Forced Air |
|
Stories Total
|
2 |
|
Size Interior
|
2065 |
|
Type
|
Row / Townhouse |
|
Utility Water
|
Municipal Water |
Parking
Land
|
Access Type
|
Highway Access |
|
Acreage
|
No |
|
Land Amenities
|
Park, Place Of Worship, Playground, Public Transit, Shopping |
|
Sewer
|
Municipal Sewage System |
|
Size Depth
|
108 Ft |
|
Size Frontage
|
26 Ft |
|
Size Total Text
|
Under 1/2 Acre |
|
Zoning Description
|
Residential |
Rooms
| Level |
Type |
Length |
Width |
Dimensions |
|
Second Level |
4pc Bathroom |
|
|
Measurements not available |
|
Second Level |
2pc Bathroom |
|
|
Measurements not available |
|
Second Level |
Laundry Room |
|
|
Measurements not available |
|
Second Level |
Bedroom |
|
|
11'0'' x 9'5'' |
|
Second Level |
Bedroom |
|
|
11'5'' x 9'6'' |
|
Second Level |
Primary Bedroom |
|
|
14'0'' x 12'5'' |
|
Basement |
Bedroom |
|
|
8'0'' x 7'0'' |
|
Basement |
4pc Bathroom |
|
|
Measurements not available |
|
Basement |
Recreation Room |
|
|
Measurements not available |
|
Main Level |
2pc Bathroom |
|
|
Measurements not available |
|
Main Level |
Kitchen |
|
|
10'7'' x 8'5'' |
|
Main Level |
Dining Room |
|
|
8'9'' x 8'6'' |
|
Main Level |
Great Room |
|
|
19'4'' x 10'7'' |

