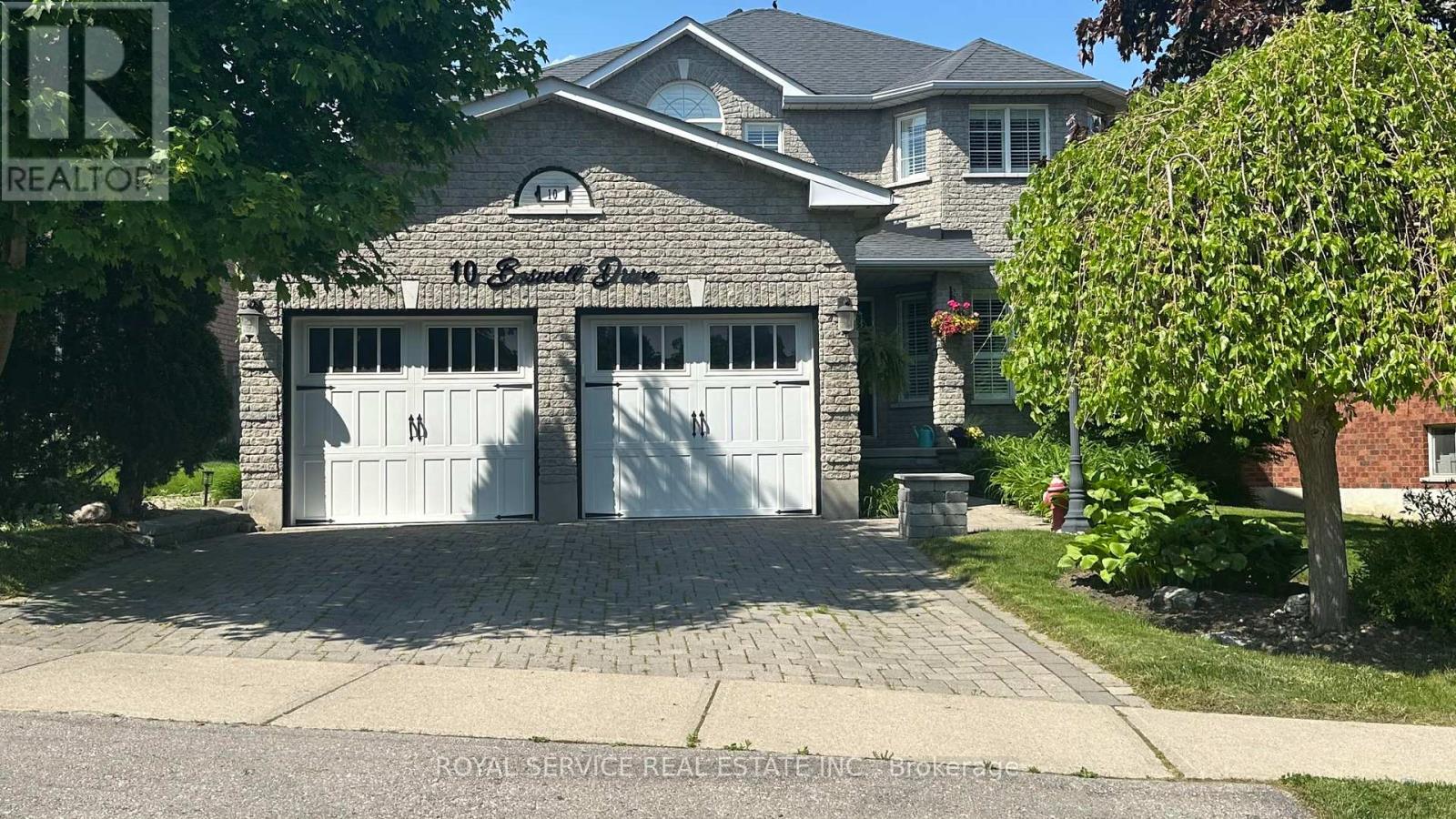4 Bedroom
4 Bathroom
Fireplace
Inground Pool
Central Air Conditioning
Forced Air
Landscaped
$1,049,900
Enter your own Backyard Oasis with Inground Pool, Hot Tub with Gazebo, Separate Sitting area with Gazebo plus Seating at the Cabana Shed! This 4 Bdrm Home is the Burlington Model built by Builder Delta Rae in 1998 and has been Enjoyed by One Owner! Prime Location with Large Lot and Walking Distance to Park, Schools, Transit, Shopping, Restaurants, Gym and More! Minutes to 401 and 407 for easy Commute. Location Location...and Great Neighbors! **** EXTRAS **** Gas Line for BBQ, Pool Liner and Equipment less than 2 years old. Roof 2015. Furnace and A/C 2016. Basement has a Wet Bar, 3 pc bath, spacious Furnace Room for Storage and Rec Room plus possible Extra Bedroom area for guests or ext family. (id:27910)
Property Details
|
MLS® Number
|
E8367112 |
|
Property Type
|
Single Family |
|
Community Name
|
Bowmanville |
|
Amenities Near By
|
Park, Public Transit, Schools |
|
Parking Space Total
|
6 |
|
Pool Type
|
Inground Pool |
|
Structure
|
Patio(s) |
Building
|
Bathroom Total
|
4 |
|
Bedrooms Above Ground
|
4 |
|
Bedrooms Total
|
4 |
|
Appliances
|
Hot Tub, Water Heater, Garage Door Opener Remote(s), Dishwasher, Dryer, Garage Door Opener, Garburator, Microwave, Refrigerator, Stove, Washer, Window Coverings |
|
Basement Development
|
Finished |
|
Basement Type
|
N/a (finished) |
|
Construction Style Attachment
|
Detached |
|
Cooling Type
|
Central Air Conditioning |
|
Exterior Finish
|
Brick |
|
Fireplace Present
|
Yes |
|
Fireplace Total
|
1 |
|
Foundation Type
|
Poured Concrete |
|
Heating Fuel
|
Natural Gas |
|
Heating Type
|
Forced Air |
|
Stories Total
|
2 |
|
Type
|
House |
|
Utility Water
|
Municipal Water |
Parking
Land
|
Acreage
|
No |
|
Land Amenities
|
Park, Public Transit, Schools |
|
Landscape Features
|
Landscaped |
|
Sewer
|
Sanitary Sewer |
|
Size Irregular
|
62.71 X 184.36 Ft ; 72.65 Ft X184.36 Ft X62.71 Ft X126.91 Ft |
|
Size Total Text
|
62.71 X 184.36 Ft ; 72.65 Ft X184.36 Ft X62.71 Ft X126.91 Ft|under 1/2 Acre |
Rooms
| Level |
Type |
Length |
Width |
Dimensions |
|
Second Level |
Primary Bedroom |
6.71 m |
4.37 m |
6.71 m x 4.37 m |
|
Second Level |
Bedroom 2 |
4.37 m |
3.15 m |
4.37 m x 3.15 m |
|
Second Level |
Bedroom 3 |
3.86 m |
3.05 m |
3.86 m x 3.05 m |
|
Second Level |
Bedroom 4 |
3.23 m |
2.9 m |
3.23 m x 2.9 m |
|
Basement |
Recreational, Games Room |
6.09 m |
4 m |
6.09 m x 4 m |
|
Main Level |
Kitchen |
3.05 m |
3.05 m |
3.05 m x 3.05 m |
|
Main Level |
Eating Area |
4.47 m |
3.66 m |
4.47 m x 3.66 m |
|
Main Level |
Living Room |
4.52 m |
3.15 m |
4.52 m x 3.15 m |
|
Main Level |
Dining Room |
3 m |
3.15 m |
3 m x 3.15 m |
|
Main Level |
Family Room |
5.28 m |
3.3 m |
5.28 m x 3.3 m |
|
Main Level |
Laundry Room |
3.25 m |
1.68 m |
3.25 m x 1.68 m |








































