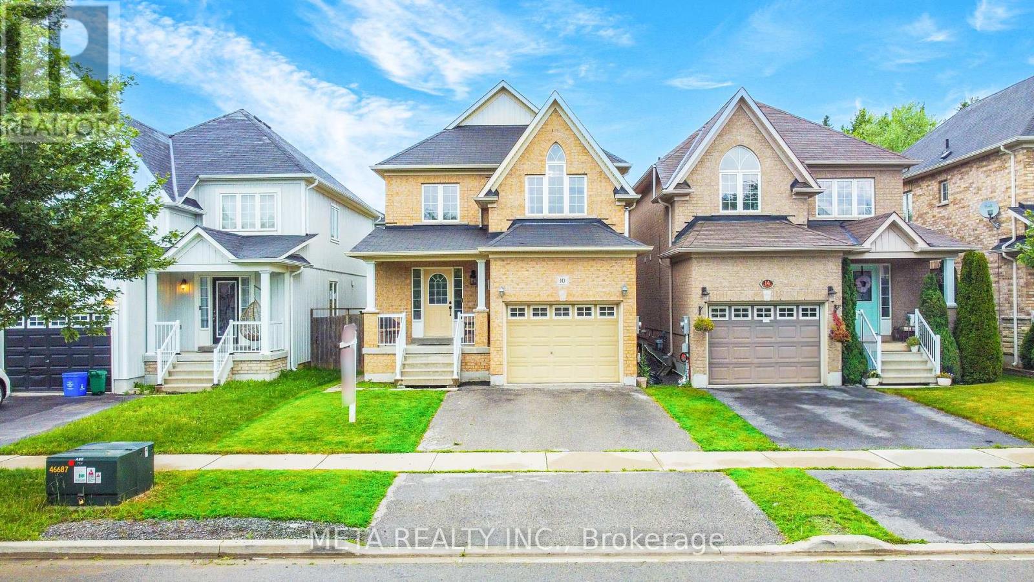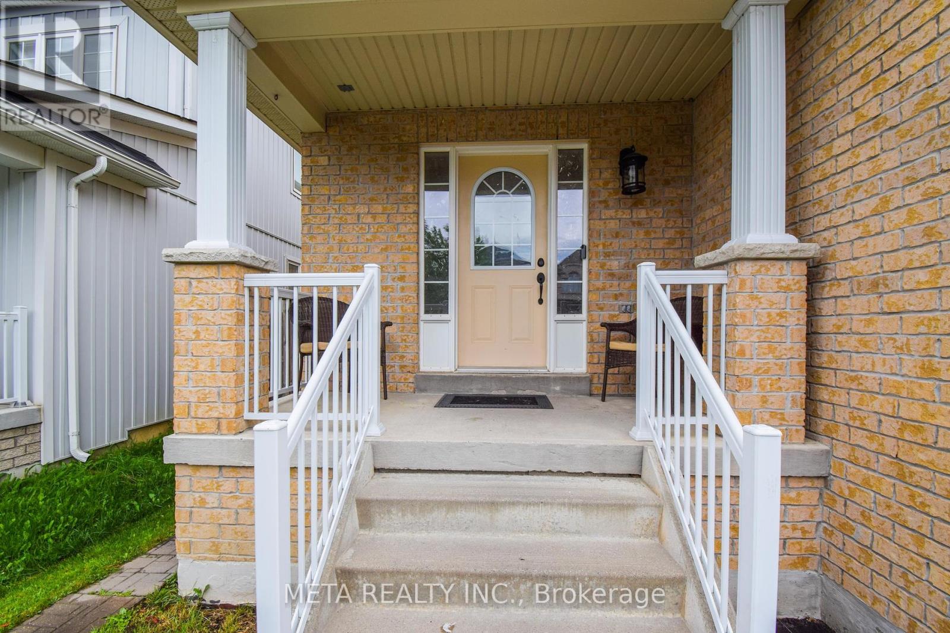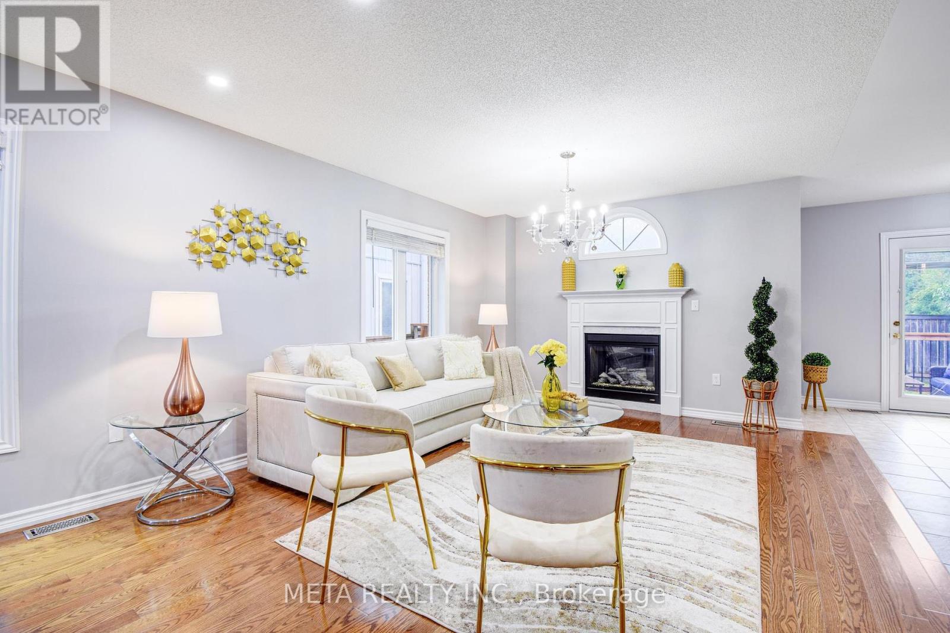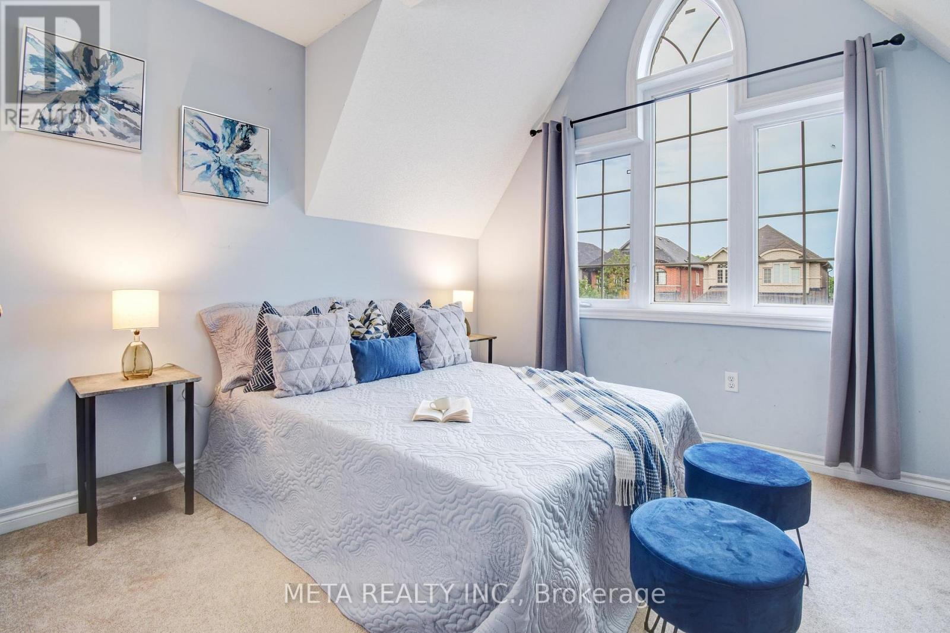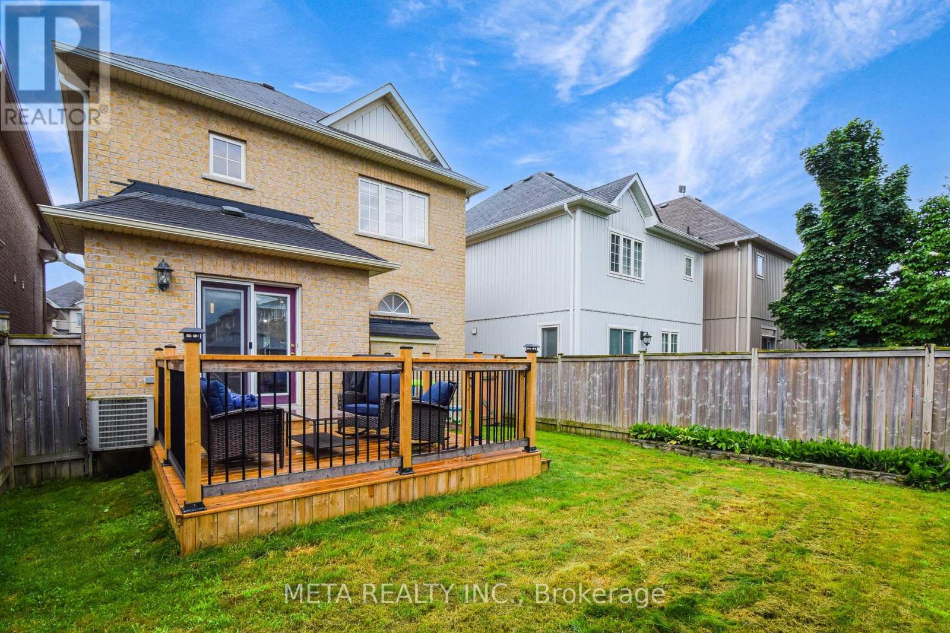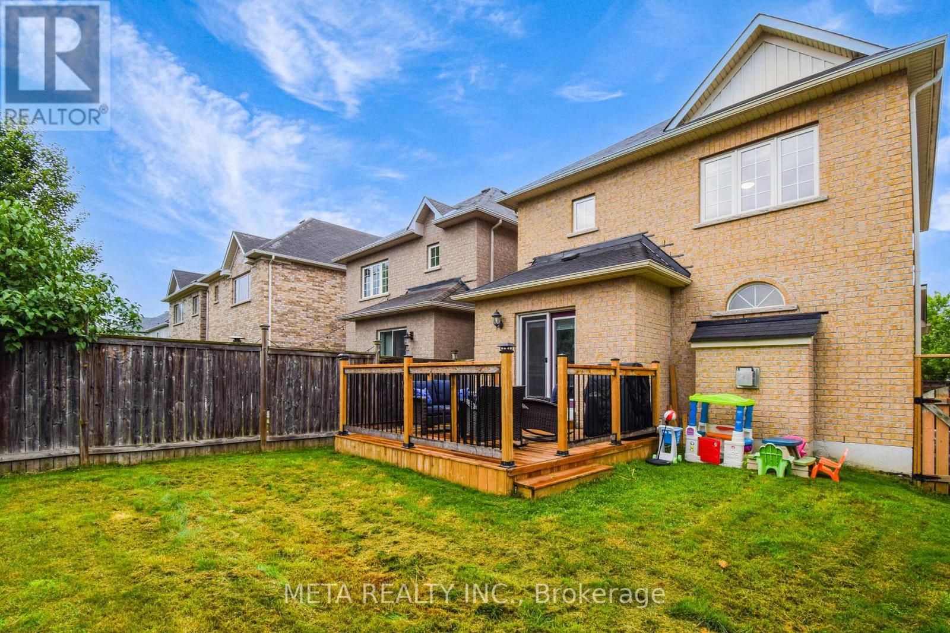10 Broome Avenue Clarington, Ontario L1E 0B1
$999,999
Discover this fantastic, newer all-brick home next to serene green space in the highly sought-after Woodlands of Upper Courtice! It's a 3 Bed,3 Bath Home with a separate one bedroom basement apartment. Entrance to The main level boasts an impressive open-concept layout with a spacious living/dining area, gleaming hardwood floors, and a cozy gas fireplace. The large eat-in kitchen features a walkout to a deck where you can spend quality time with no neighbour in the back. Ravine Lot with fenced yard, perfect for outdoor entertaining. Convenience is key with main-level laundry, and garage access Upstairs, you will find three generously sized bedrooms, including an oversized master suite with a walk-in closet and a luxurious 4-piece ensuite. It shows the owner's pride and is very well taken care of. This home is a true gem, located in one of the best neighbourhoods of Courtice. **** EXTRAS **** There are many Upgrades, including a new Furnace in 2023, and the Basement is currently rented for $1450 Per Month. The basement has a separate entrance and separate laundry. (id:27910)
Open House
This property has open houses!
12:00 pm
Ends at:4:00 pm
12:00 pm
Ends at:4:00 pm
Property Details
| MLS® Number | E8484980 |
| Property Type | Single Family |
| Community Name | Courtice |
| Amenities Near By | Place Of Worship, Schools, Park |
| Community Features | School Bus |
| Features | Ravine, Backs On Greenbelt |
| Parking Space Total | 3 |
| Structure | Deck, Porch |
Building
| Bathroom Total | 4 |
| Bedrooms Above Ground | 3 |
| Bedrooms Below Ground | 1 |
| Bedrooms Total | 4 |
| Appliances | Dishwasher, Dryer, Garage Door Opener, Range, Refrigerator, Stove, Washer, Window Coverings |
| Basement Features | Apartment In Basement, Separate Entrance |
| Basement Type | N/a |
| Construction Style Attachment | Detached |
| Cooling Type | Central Air Conditioning |
| Exterior Finish | Brick |
| Fireplace Present | Yes |
| Foundation Type | Concrete |
| Heating Fuel | Natural Gas |
| Heating Type | Forced Air |
| Stories Total | 2 |
| Type | House |
| Utility Water | Municipal Water |
Parking
| Attached Garage |
Land
| Acreage | No |
| Land Amenities | Place Of Worship, Schools, Park |
| Landscape Features | Landscaped |
| Sewer | Sanitary Sewer |
| Size Irregular | 31.2 X 98.51 Ft |
| Size Total Text | 31.2 X 98.51 Ft |
Rooms
| Level | Type | Length | Width | Dimensions |
|---|---|---|---|---|
| Second Level | Bathroom | Measurements not available | ||
| Second Level | Bedroom | 5.21 m | 3.74 m | 5.21 m x 3.74 m |
| Second Level | Bedroom 2 | 3.44 m | 3.5 m | 3.44 m x 3.5 m |
| Second Level | Bedroom 3 | 2.92 m | 2.86 m | 2.92 m x 2.86 m |
| Basement | Bedroom | 2.86 m | 4.29 m | 2.86 m x 4.29 m |
| Basement | Kitchen | 3.96 m | 3.87 m | 3.96 m x 3.87 m |
| Basement | Living Room | 3.44 m | 3.59 m | 3.44 m x 3.59 m |
| Basement | Bathroom | Measurements not available | ||
| Ground Level | Living Room | 4.9 m | 7.76 m | 4.9 m x 7.76 m |
| Ground Level | Kitchen | 3.1 m | 3.23 m | 3.1 m x 3.23 m |
| Ground Level | Bathroom | Measurements not available |

