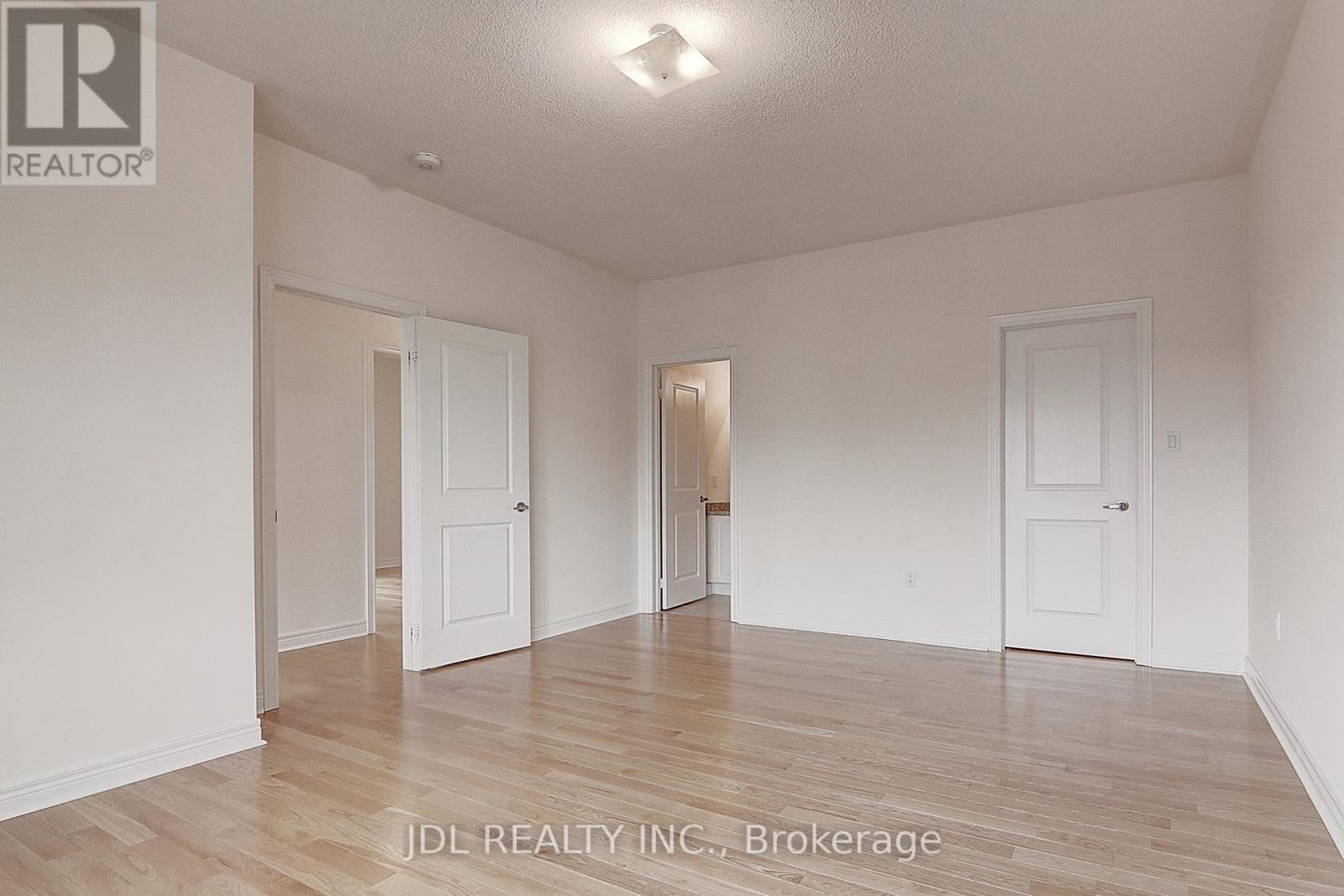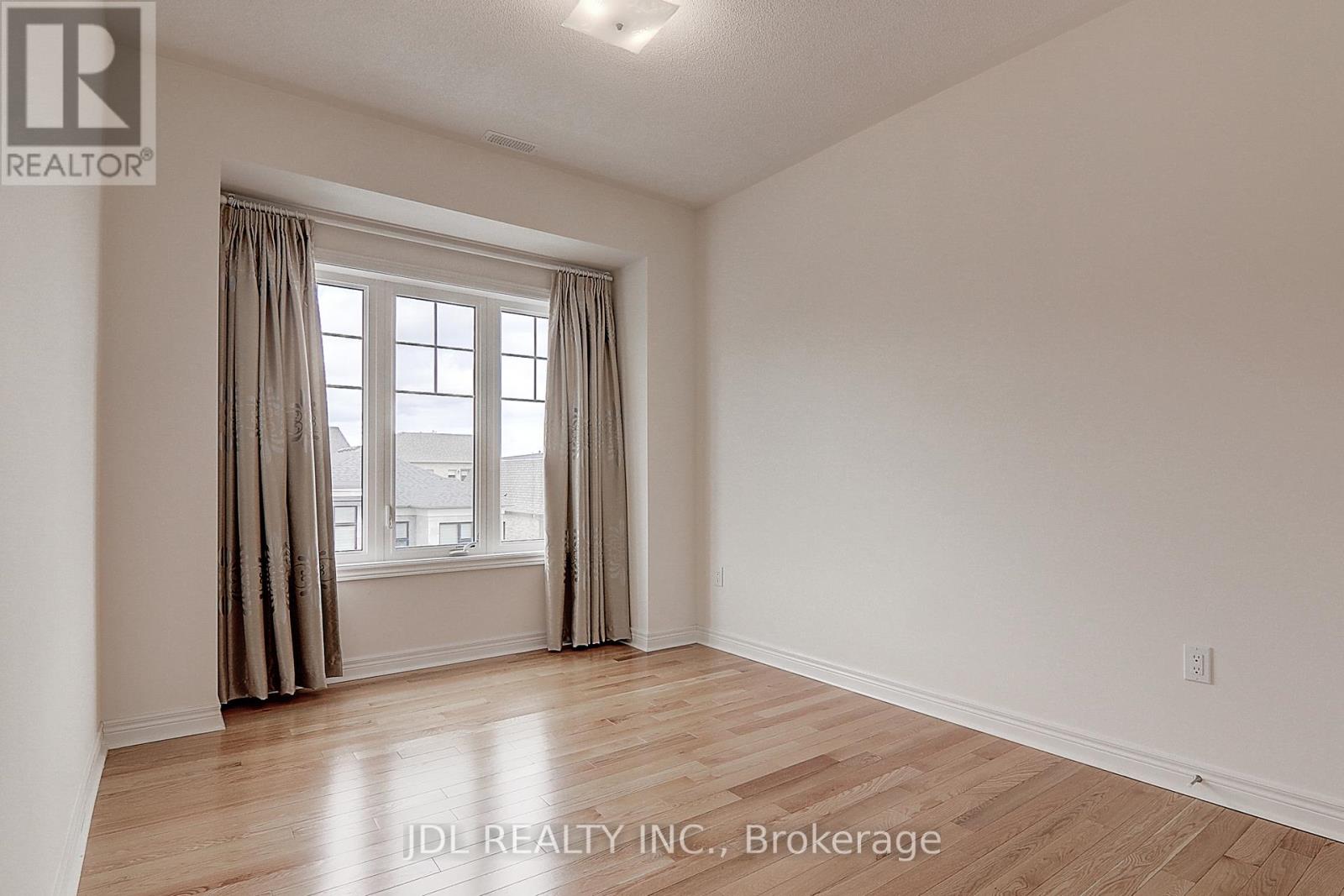5 Bedroom
5 Bathroom
Fireplace
Central Air Conditioning
Forced Air
$4,800 Monthly
Luxury Modern Detached 5 Years New Detached Home In Richmond Green! In High Demand Richlands Community. 4 Bathrooms On The 2nd Floor, 5th Bedroom + Library On Ground Flr,Open Concept With Large Eat-In Area In Kitchen. Granite Kitchen Counters. Stainless Steel Appliances. Over 3600 Square Feet. Perfect For A Large Or Growing Family.Conveniently Located. Walking Distance To High Ranking School, Library, Richmond Green Park, Public Transit, Costco Ect. 2 Mins Drive To Hwy 404. **** EXTRAS **** Stainless Steel Fridge & Gas Stove, Stainless Steel B/I Dishwasher, Washer & Dryer. (id:27910)
Property Details
|
MLS® Number
|
N8482682 |
|
Property Type
|
Single Family |
|
Community Name
|
Rural Richmond Hill |
|
Features
|
Carpet Free |
|
Parking Space Total
|
4 |
Building
|
Bathroom Total
|
5 |
|
Bedrooms Above Ground
|
5 |
|
Bedrooms Total
|
5 |
|
Basement Development
|
Unfinished |
|
Basement Type
|
N/a (unfinished) |
|
Construction Style Attachment
|
Detached |
|
Cooling Type
|
Central Air Conditioning |
|
Exterior Finish
|
Brick |
|
Fireplace Present
|
Yes |
|
Foundation Type
|
Poured Concrete |
|
Heating Fuel
|
Natural Gas |
|
Heating Type
|
Forced Air |
|
Stories Total
|
2 |
|
Type
|
House |
|
Utility Water
|
Municipal Water |
Parking
Land
|
Acreage
|
No |
|
Sewer
|
Sanitary Sewer |
Rooms
| Level |
Type |
Length |
Width |
Dimensions |
|
Second Level |
Bedroom 4 |
3.35 m |
3.05 m |
3.35 m x 3.05 m |
|
Second Level |
Primary Bedroom |
5.18 m |
3.66 m |
5.18 m x 3.66 m |
|
Second Level |
Bedroom 2 |
3.6 m |
3.05 m |
3.6 m x 3.05 m |
|
Second Level |
Bedroom 3 |
2.66 m |
3.35 m |
2.66 m x 3.35 m |
|
Main Level |
Family Room |
5.03 m |
4.75 m |
5.03 m x 4.75 m |
|
Main Level |
Dining Room |
3.54 m |
4.27 m |
3.54 m x 4.27 m |
|
Main Level |
Kitchen |
4.27 m |
4.57 m |
4.27 m x 4.57 m |
|
Main Level |
Eating Area |
4.27 m |
3.04 m |
4.27 m x 3.04 m |
|
Ground Level |
Living Room |
5.18 m |
3.51 m |
5.18 m x 3.51 m |
|
Ground Level |
Bedroom 5 |
3.23 m |
5 m |
3.23 m x 5 m |
|
Ground Level |
Library |
3.35 m |
2.74 m |
3.35 m x 2.74 m |

































