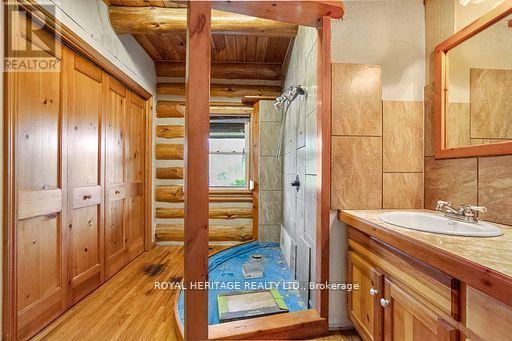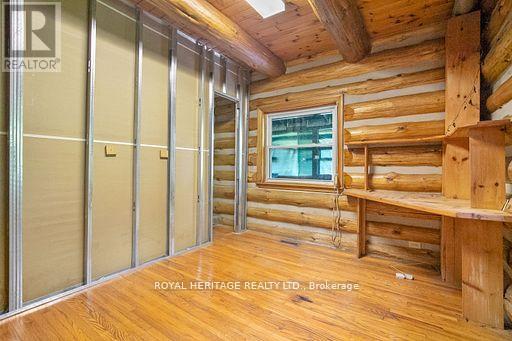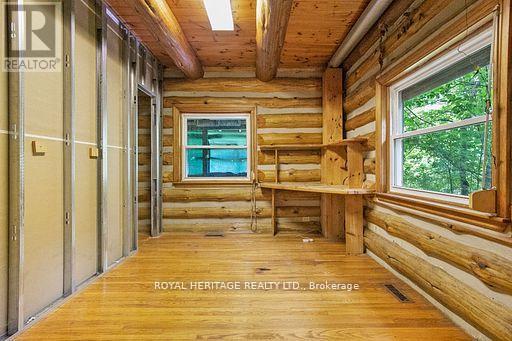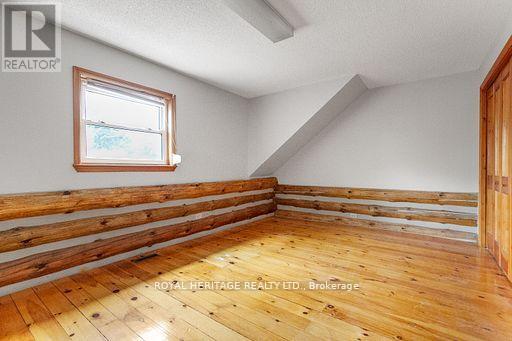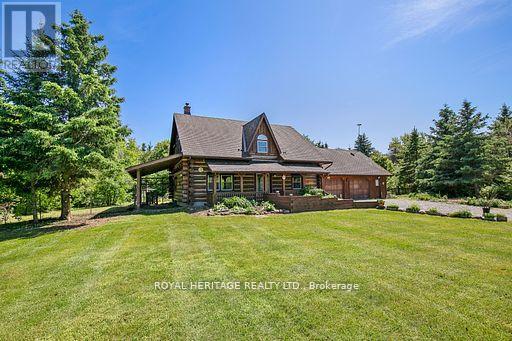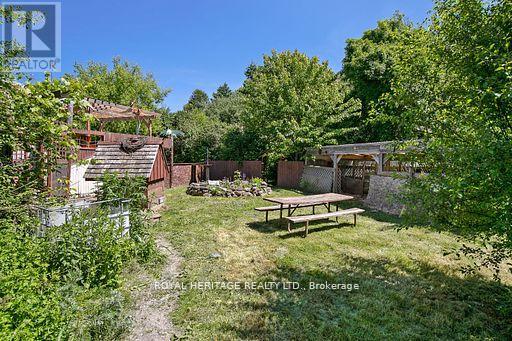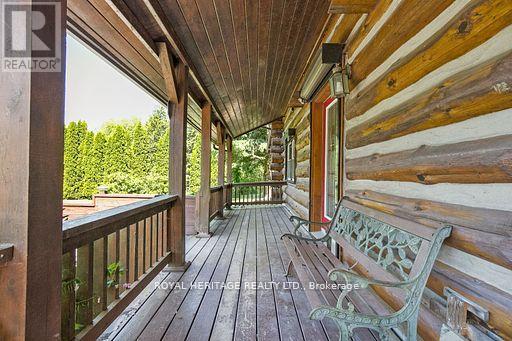4 Bedroom
2 Bathroom
Fireplace
Central Air Conditioning
Forced Air
Landscaped
$625,000
Bring your imagination and turn this house into your rustic retreat! This four-bedroom, two-bathroom log home is a dream come true. Nestled in a serene location, it offers the utmost privacy on over 1 1/2 acres of land. Step inside and be captivated by the open concept design. The kitchen, with its functional core and charming aesthetics, seamlessly flows into the living room and sunroom which creates a warm and inviting space, Imagine sipping your morning coffee while enjoying the picturesque views of the private backyard. This home has a main floor bedroom and laundry room also two well-appointed bathrooms offer convenience and style. A large workshop garage is ideal for the hobbyist. Surrounded by nature and farmland, it's the perfect place to unwind and escape the hustle and bustle of everyday life. Don't miss this opportunity with some TLC to make this log home your own. Ideally located between Bobcaygeon and Lindsay for all your amenities. (id:27910)
Property Details
|
MLS® Number
|
X8486458 |
|
Property Type
|
Single Family |
|
Community Name
|
Dunsford |
|
Features
|
Wooded Area, Flat Site |
|
Parking Space Total
|
8 |
|
Structure
|
Porch |
Building
|
Bathroom Total
|
2 |
|
Bedrooms Above Ground
|
4 |
|
Bedrooms Total
|
4 |
|
Basement Type
|
Crawl Space |
|
Construction Style Attachment
|
Detached |
|
Cooling Type
|
Central Air Conditioning |
|
Exterior Finish
|
Log |
|
Fireplace Present
|
Yes |
|
Fireplace Total
|
1 |
|
Foundation Type
|
Block |
|
Heating Fuel
|
Electric |
|
Heating Type
|
Forced Air |
|
Stories Total
|
2 |
|
Type
|
House |
Parking
Land
|
Acreage
|
No |
|
Landscape Features
|
Landscaped |
|
Sewer
|
Septic System |
|
Size Irregular
|
248.6 X 445.18 Ft |
|
Size Total Text
|
248.6 X 445.18 Ft|1/2 - 1.99 Acres |
Rooms
| Level |
Type |
Length |
Width |
Dimensions |
|
Second Level |
Primary Bedroom |
5 m |
3.6 m |
5 m x 3.6 m |
|
Second Level |
Bedroom 2 |
5 m |
3.5 m |
5 m x 3.5 m |
|
Second Level |
Bedroom 3 |
3.6 m |
|
3.6 m x Measurements not available |
|
Second Level |
Bathroom |
|
|
-2.0 |
|
Second Level |
Sitting Room |
2.9 m |
5.3 m |
2.9 m x 5.3 m |
|
Main Level |
Living Room |
5.2 m |
5.9 m |
5.2 m x 5.9 m |
|
Main Level |
Kitchen |
6.4 m |
4.7 m |
6.4 m x 4.7 m |
|
Main Level |
Bedroom 4 |
3.7 m |
2.7 m |
3.7 m x 2.7 m |
|
Main Level |
Sunroom |
3.7 m |
3.4 m |
3.7 m x 3.4 m |
|
Main Level |
Bathroom |
|
|
Measurements not available |










